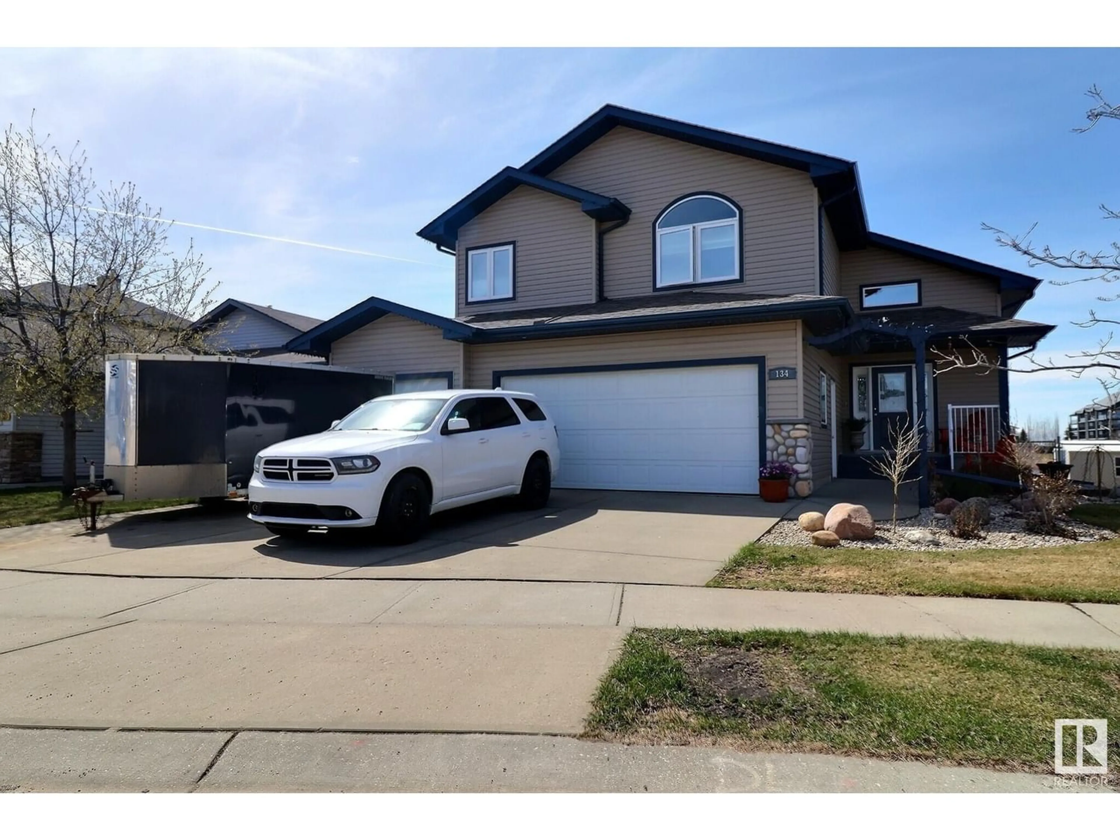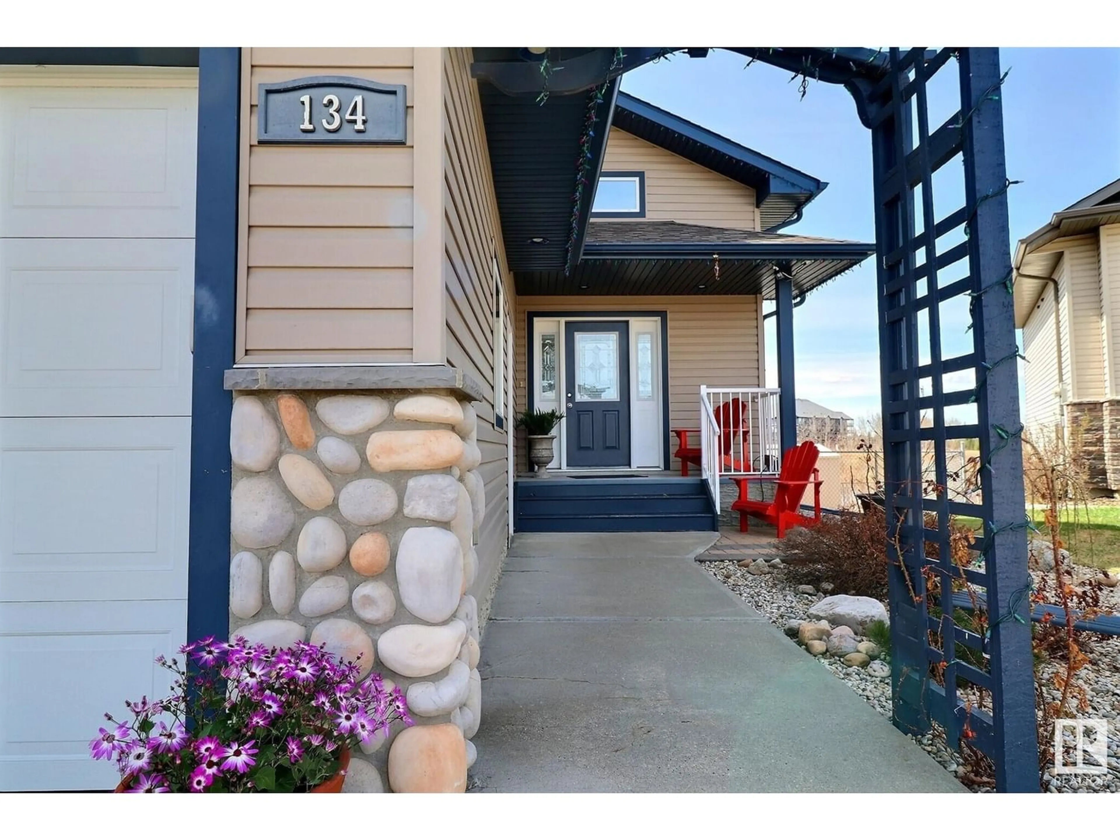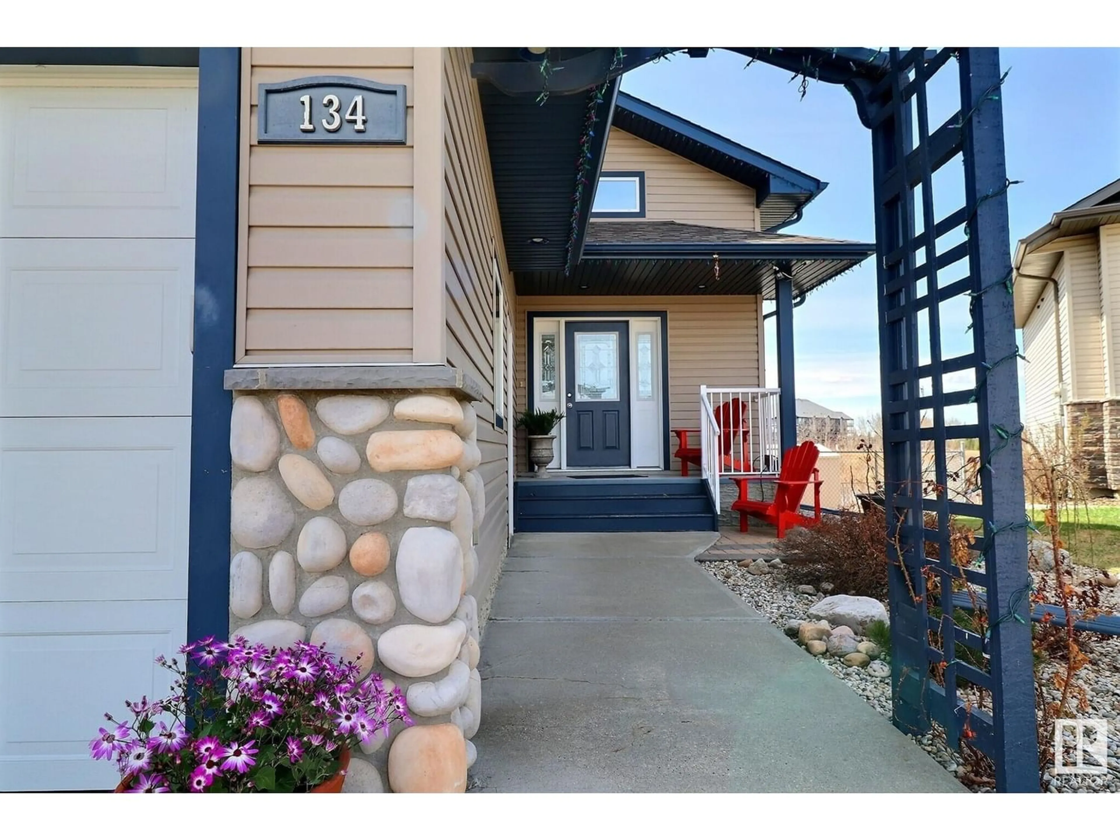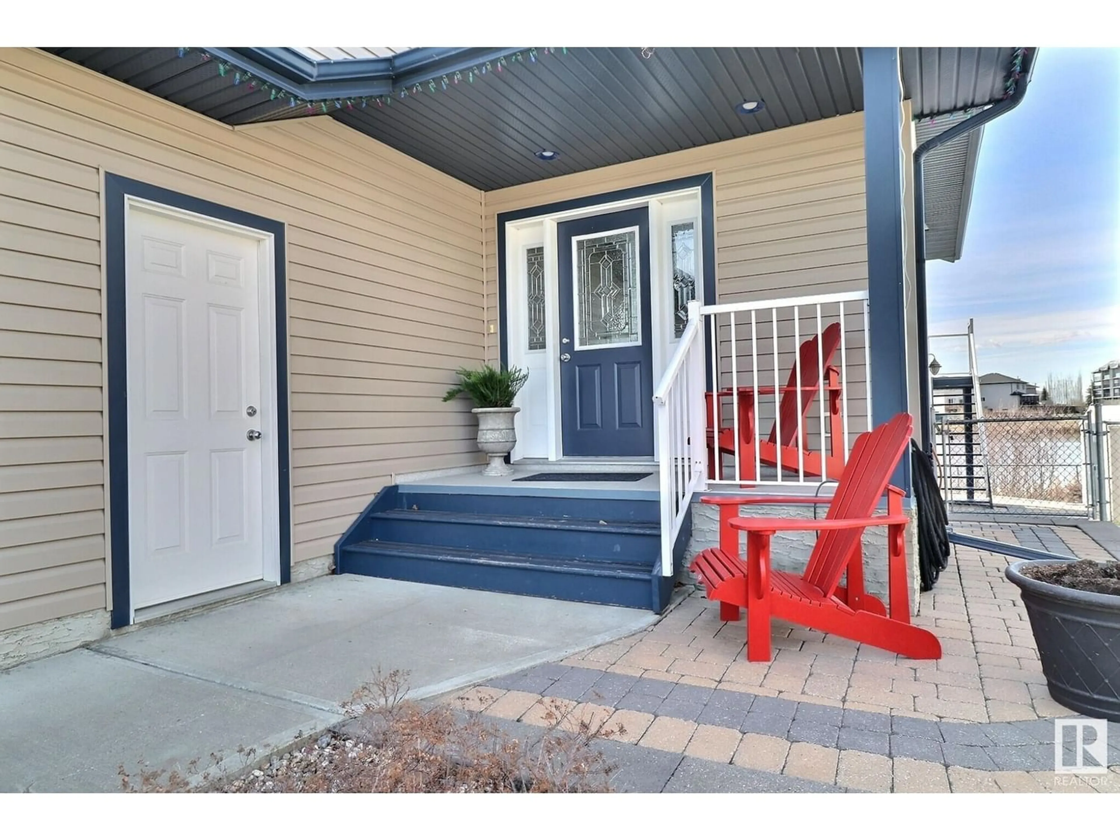134 LAKEVIEW CR, Beaumont, Alberta T4X1T4
Contact us about this property
Highlights
Estimated ValueThis is the price Wahi expects this property to sell for.
The calculation is powered by our Instant Home Value Estimate, which uses current market and property price trends to estimate your home’s value with a 90% accuracy rate.Not available
Price/Sqft$425/sqft
Est. Mortgage$3,071/mo
Tax Amount ()-
Days On Market248 days
Description
Say hello to your new haven a beautifully updated bi-level nestled in the serene neighborhood of Lakeview Crescent. Cherished by its owners, this home exudes warmth and care at every turn. The heart of the home is the stunning kitchen, where form meets function in perfect harmony. Recently updated with sleek countertops, new cabinets, appliances & modern light fixtures. On the main level you will find a fully equipped laundry room and the guest bedroom. The master ensuite bathroom features a completely modernized 5-piece bath with a double sink, a free-standing soaker tub and separate shower. The basement is a large living area with a den/kitchenette, a second guest bedroom, a bathroom and a large utility room for storage. The massive West facing windows on the back of the house provide natural light and a view of the man-made lake that is a lively vibrant hub of biodiversity, home to an array of aquatic plants and creatures. As the seasons change, so does the ever-changing landscape. (id:39198)
Property Details
Interior
Features
Basement Floor
Family room
Den
Bedroom 3
Property History
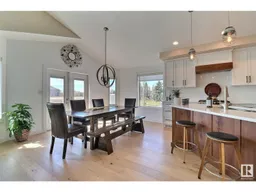 42
42
