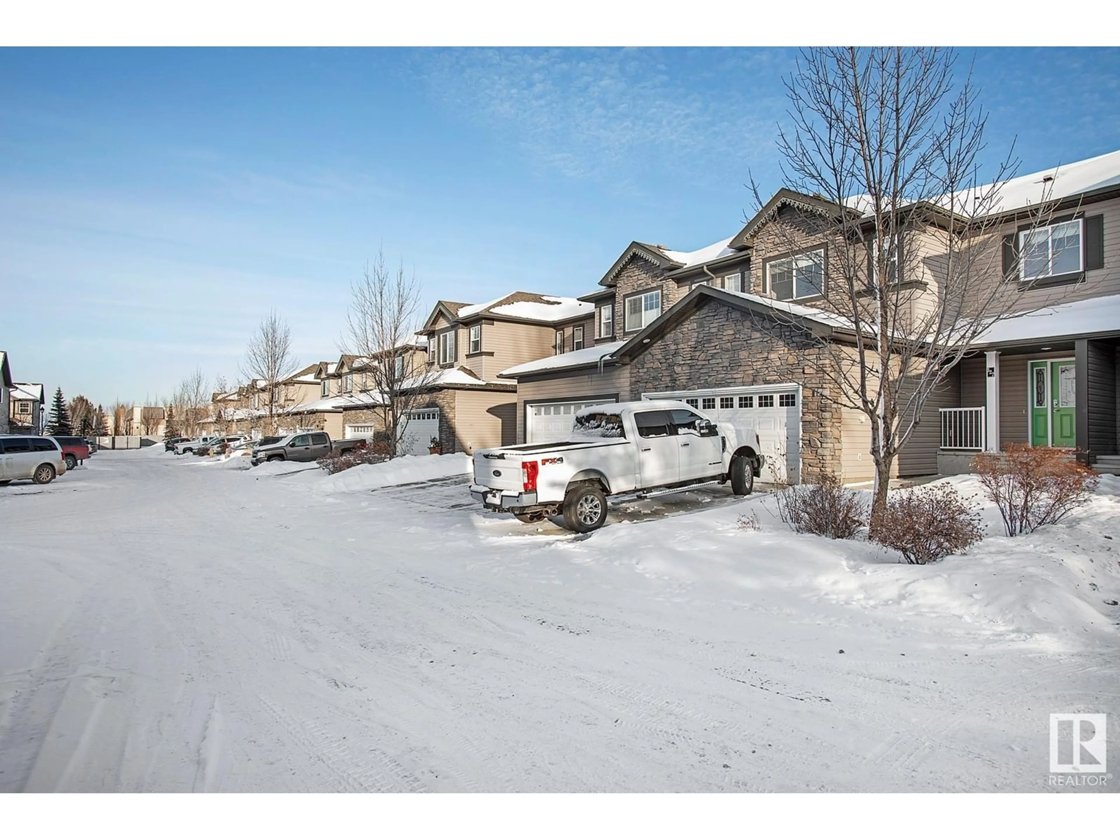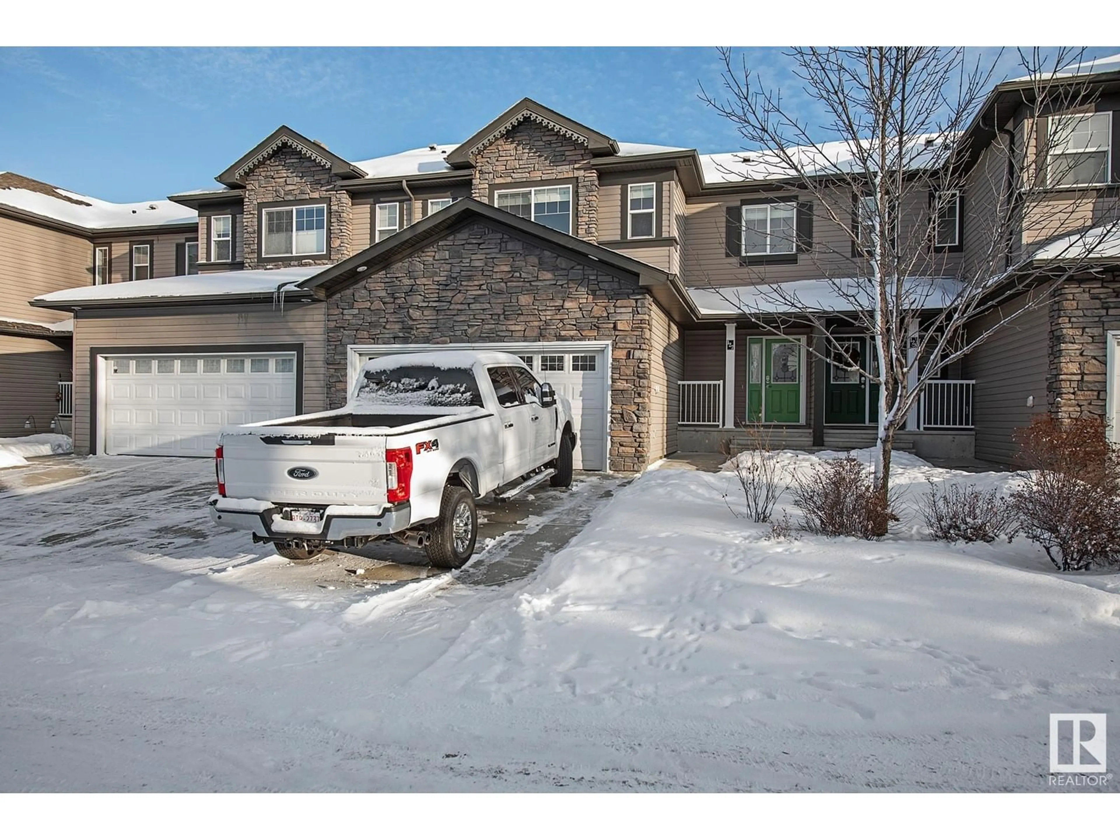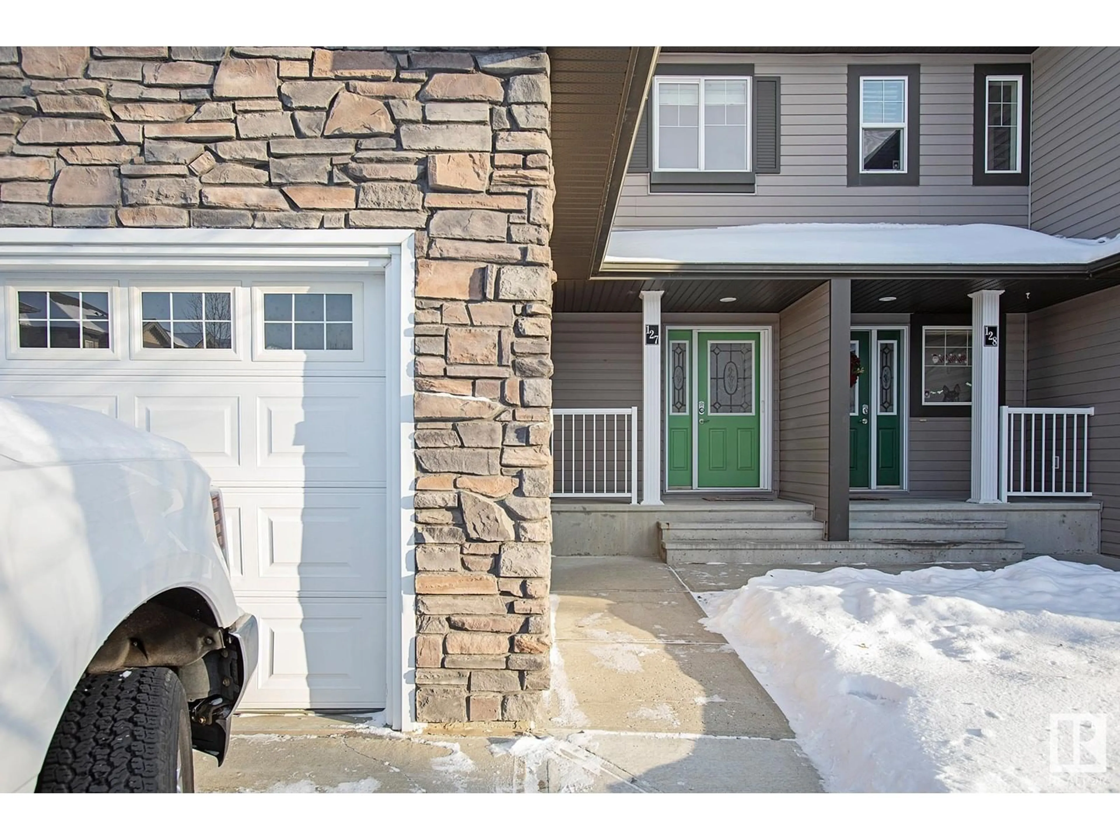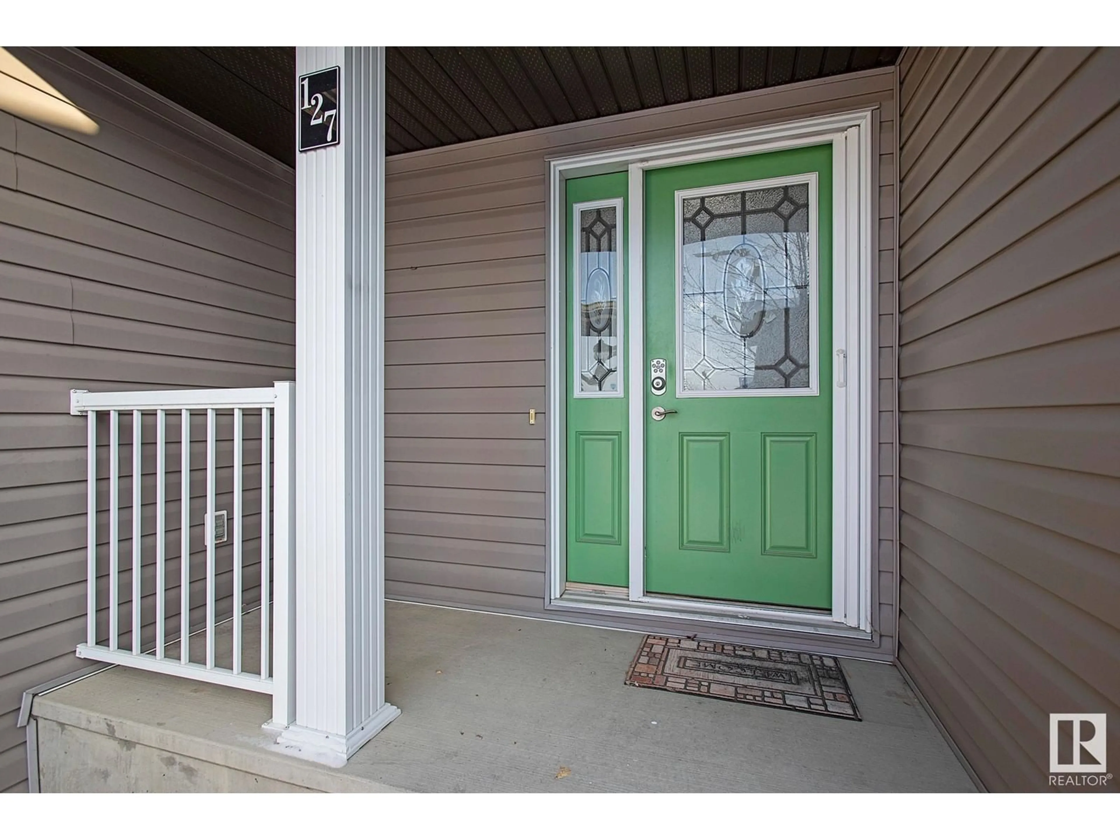#127 89 RUE MONETTE, Beaumont, Alberta T4X1T7
Contact us about this property
Highlights
Estimated ValueThis is the price Wahi expects this property to sell for.
The calculation is powered by our Instant Home Value Estimate, which uses current market and property price trends to estimate your home’s value with a 90% accuracy rate.Not available
Price/Sqft$202/sqft
Est. Mortgage$1,460/mo
Maintenance fees$473/mo
Tax Amount ()-
Days On Market34 days
Description
Are you searching for a move-in ready, low-maintenance home? Look no further! This property offers the perfect blend of comfort and convenience, located just steps away from shopping and local amenities. As you enter, you're greeted by a spacious entryway, an open floor plan, and 9-foot ceilings, all filled with natural light. Whether you're relaxing by the fireplace or entertaining guests, the main floor is designed for both relaxation and functionality. Upstairs, you'll find three generously sized bedrooms, including a spacious primary suite, along with a conveniently located laundry room. The fully finished basement adds even more flexibility, ready to serve whatever purpose you need—whether it’s an office, home theater, playroom, or extra guest space. Don’t miss out on this fantastic property. (id:39198)
Upcoming Open Houses
Property Details
Interior
Features
Basement Floor
Family room
5.65 m x 5.55 mCondo Details
Amenities
Ceiling - 9ft
Inclusions
Property History
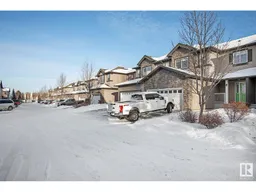 50
50
