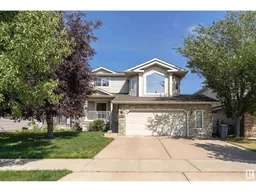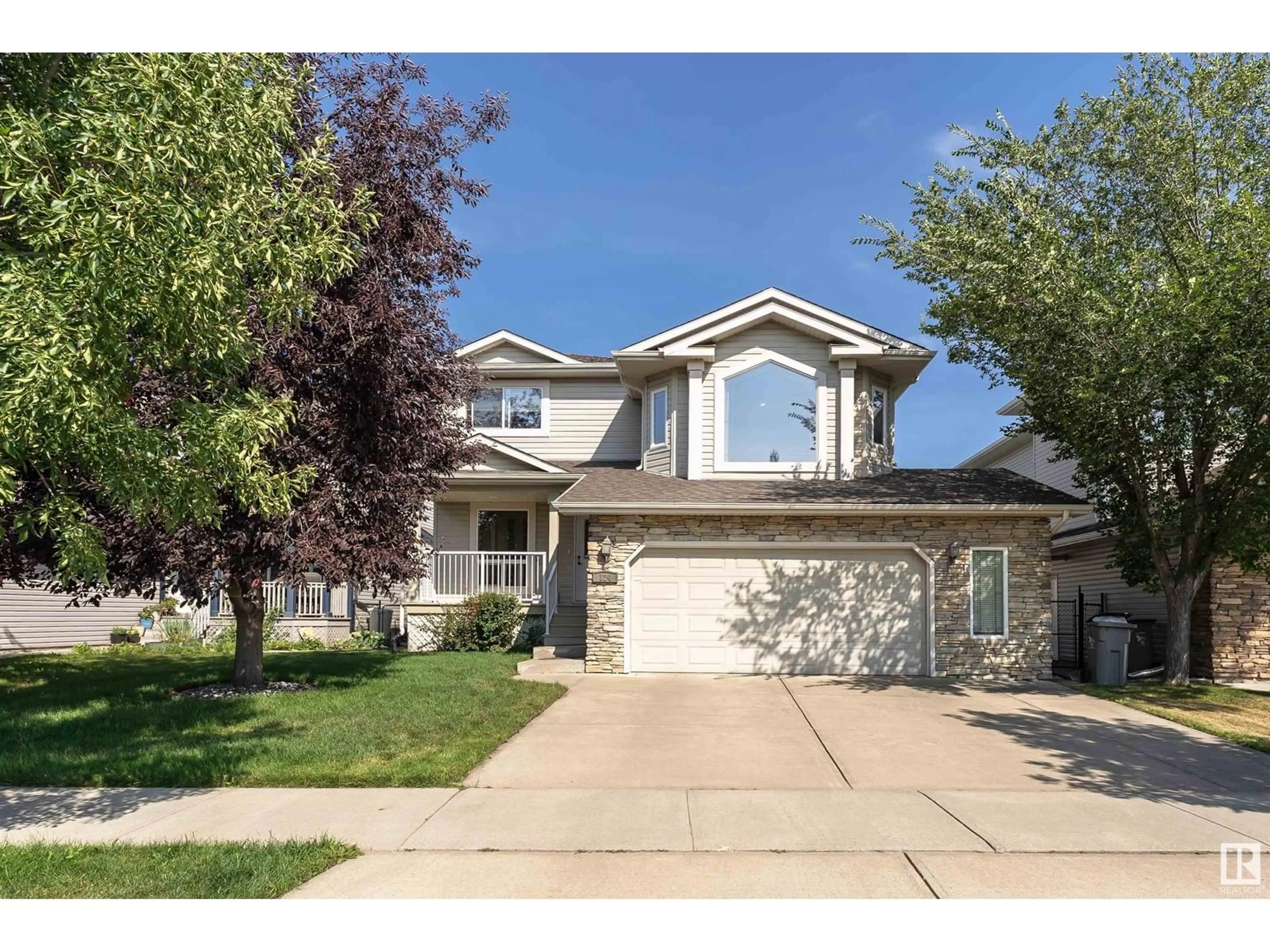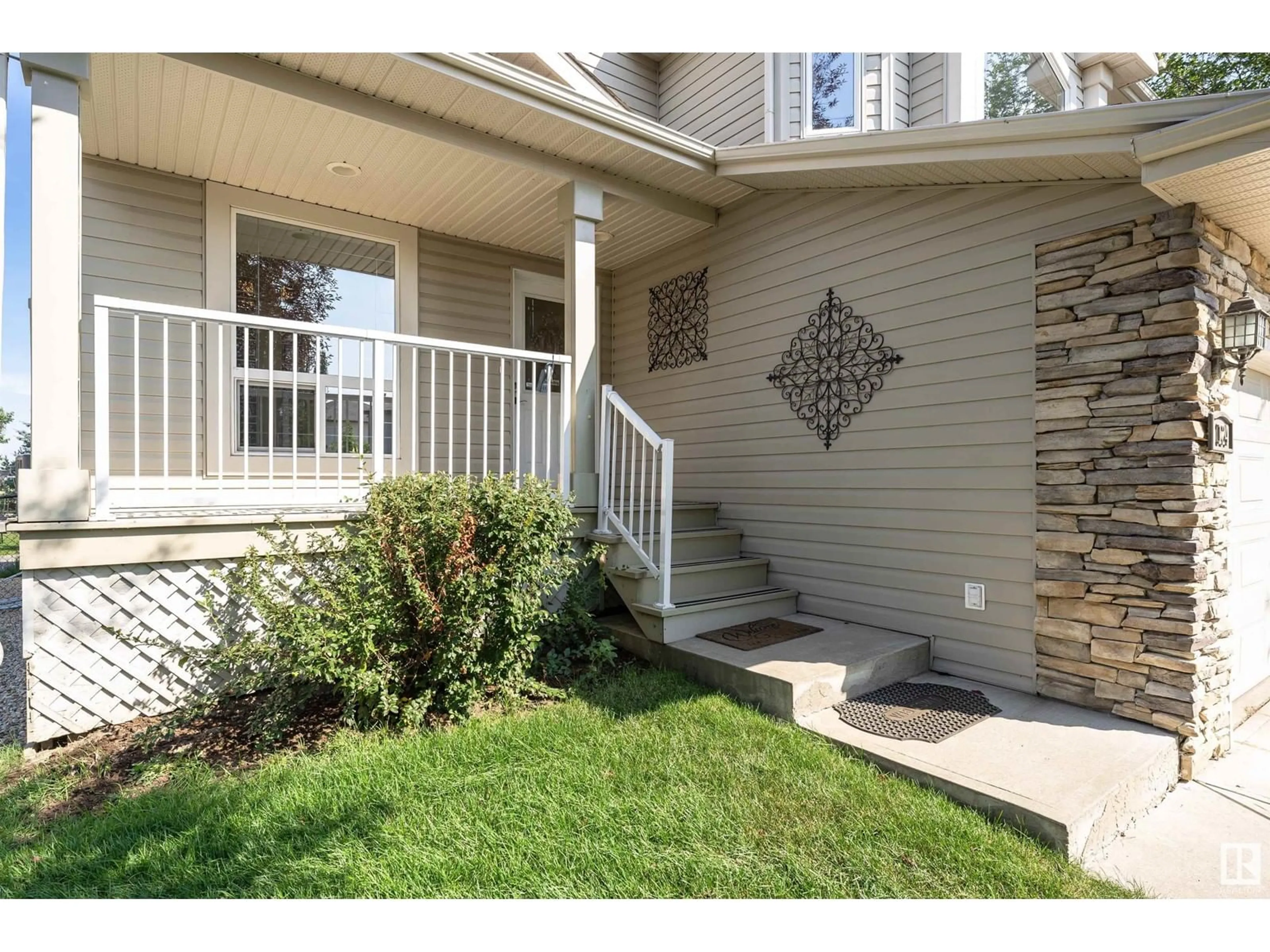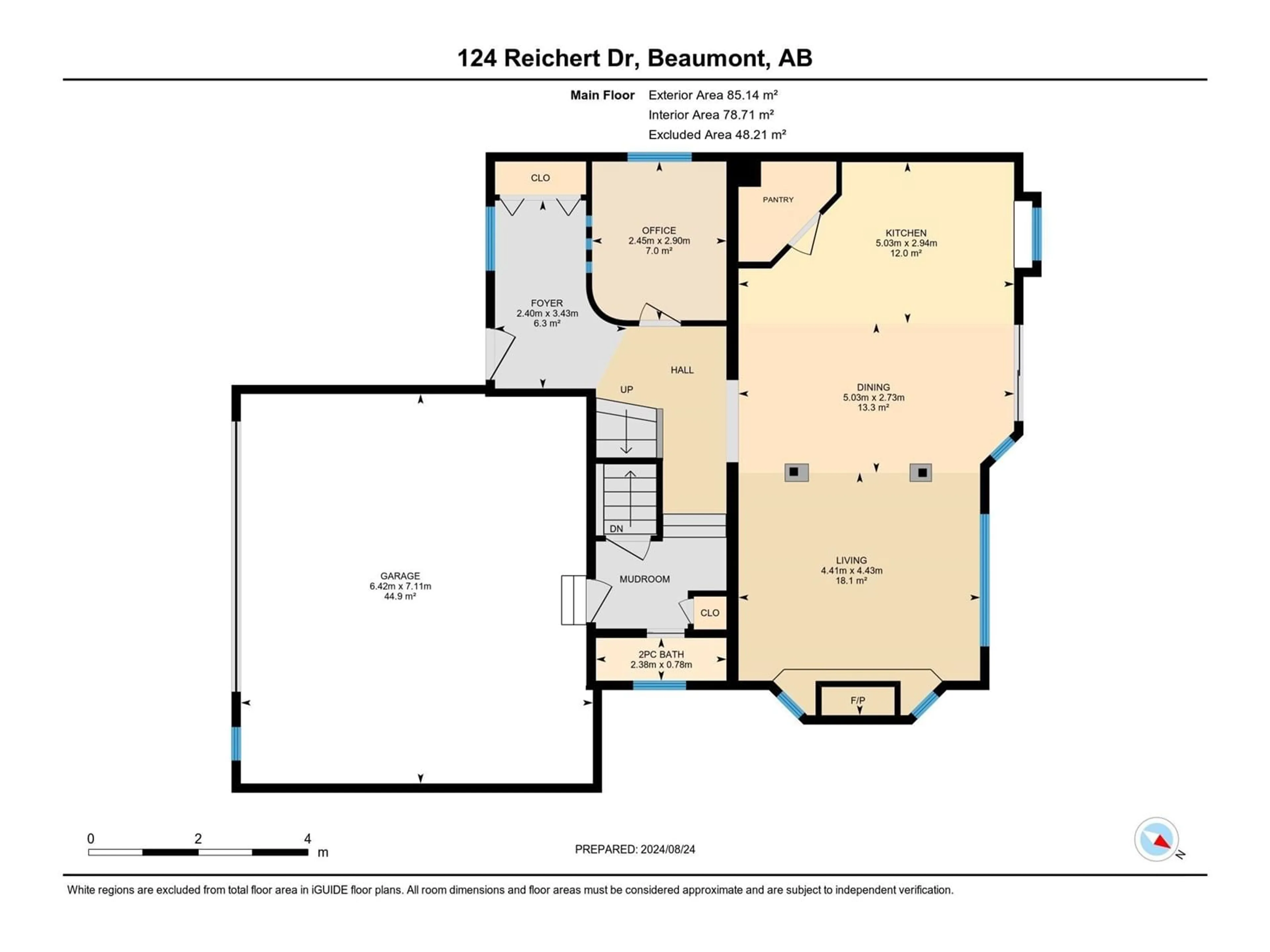124 REICHERT DR, Beaumont, Alberta T4X1S3
Contact us about this property
Highlights
Estimated ValueThis is the price Wahi expects this property to sell for.
The calculation is powered by our Instant Home Value Estimate, which uses current market and property price trends to estimate your home’s value with a 90% accuracy rate.$798,000*
Price/Sqft$285/sqft
Est. Mortgage$2,512/mth
Tax Amount ()-
Days On Market9 days
Description
Beautiful Coloniale Estates former Coventry show home! This fully developed 2 story backs onto the 14 fairway of Coloniale Golf and Country Club and overlooks the 14th green. Wow, what a yard, its like acreage living in the City. Large and inviting front foyer with glass block in the curved wall allowing natural light into the main floor den. Kitchen w/Island & large pantry with wooden shelving has a beautiful backyard and golf course view. Dinette w/sliding doors onto back deck. Great Room has large window overlooking the giant back yard & Gas fireplace. Upper level complete with Bonus room, laundry room w/sink $ cabinet, Giant sized Primary bedroom complete w/walkin closet. Ensuite has deep corner soaker tub, oversized shower and twin tower cabinets around the sink. 2nd and 3rd bedrooms complete this level. Basement is fully developed with 4th bedroom, 4 pce bath, family/games/excerise room, storage room and hobby room. Finished Garage is 23.4' w X 21.1' deep(7.11x6.42). Central Air! (id:39198)
Property Details
Interior
Features
Basement Floor
Family room
5.69 m x 4.31 mBedroom 4
3.79 m x 2.48 mExterior
Parking
Garage spaces 4
Garage type -
Other parking spaces 0
Total parking spaces 4
Property History
 54
54


