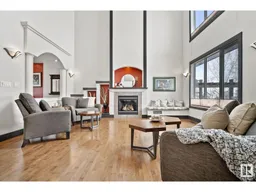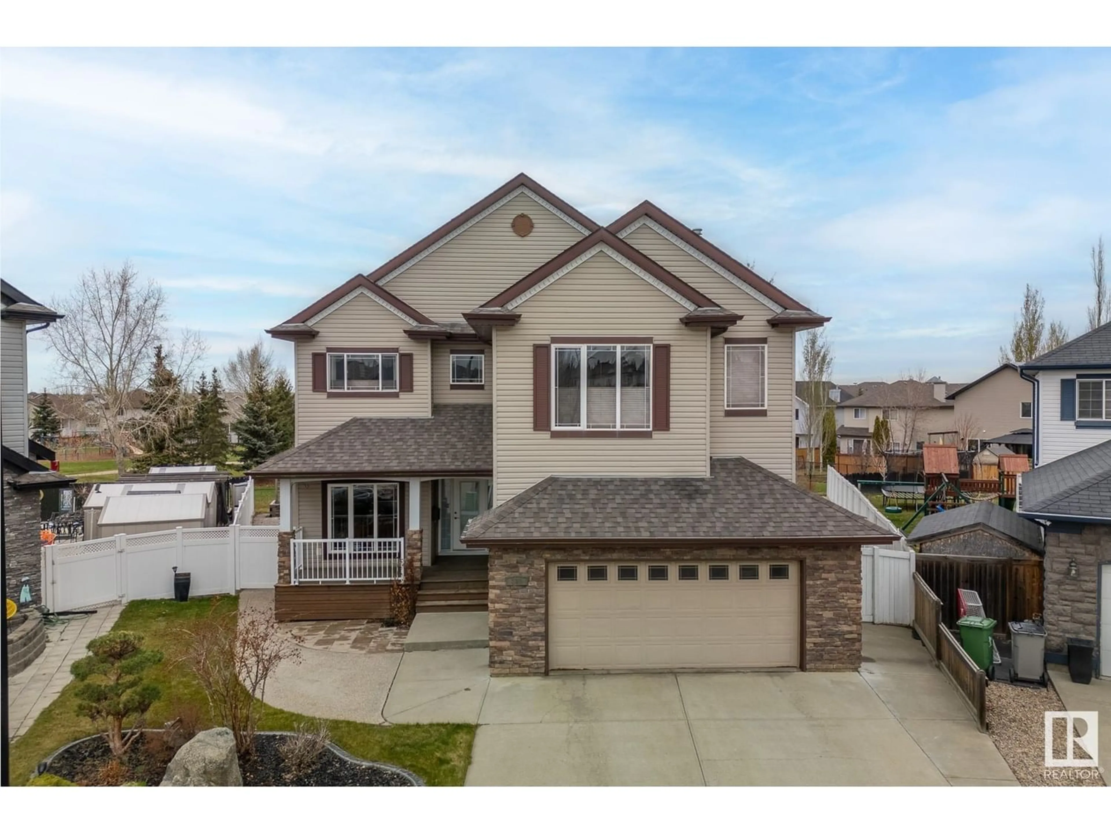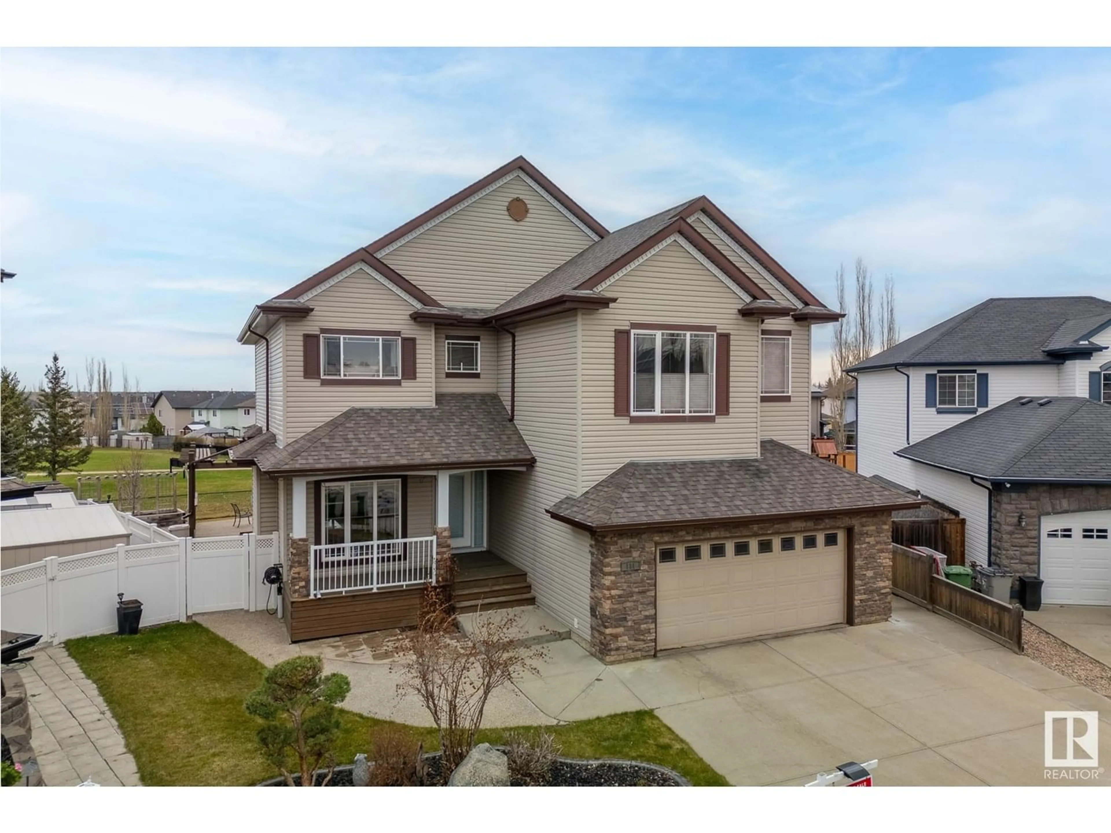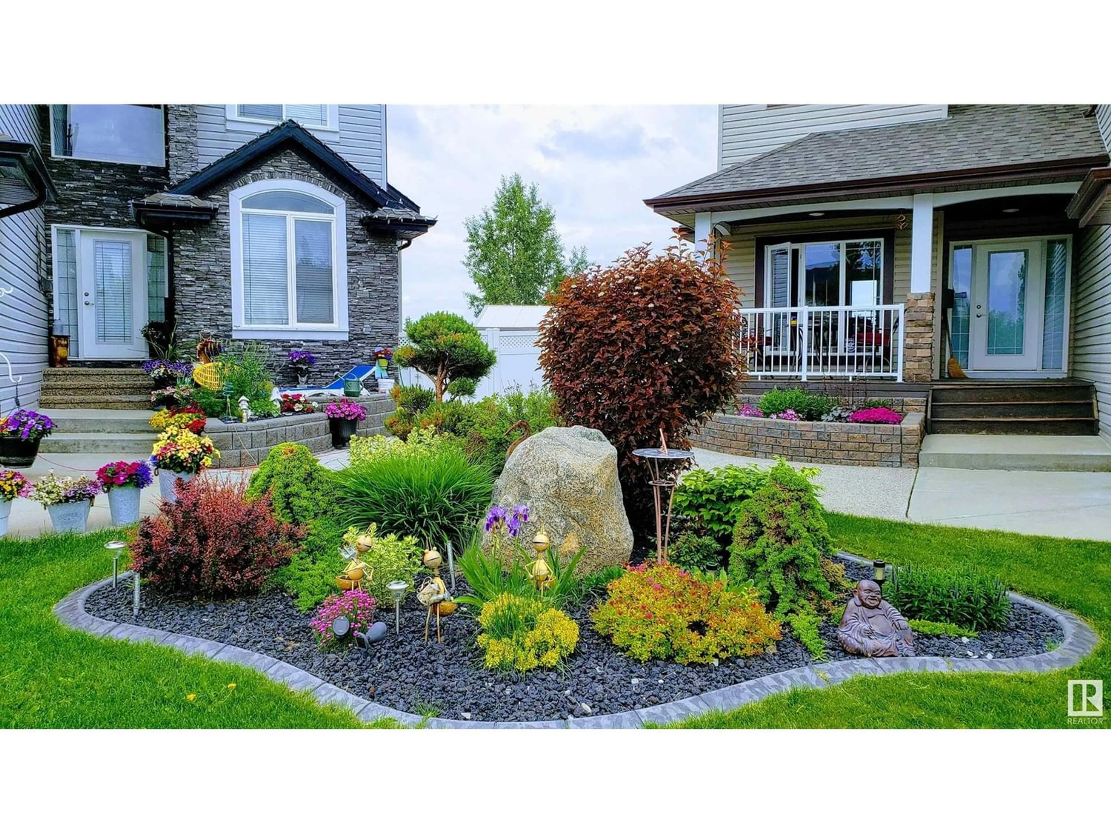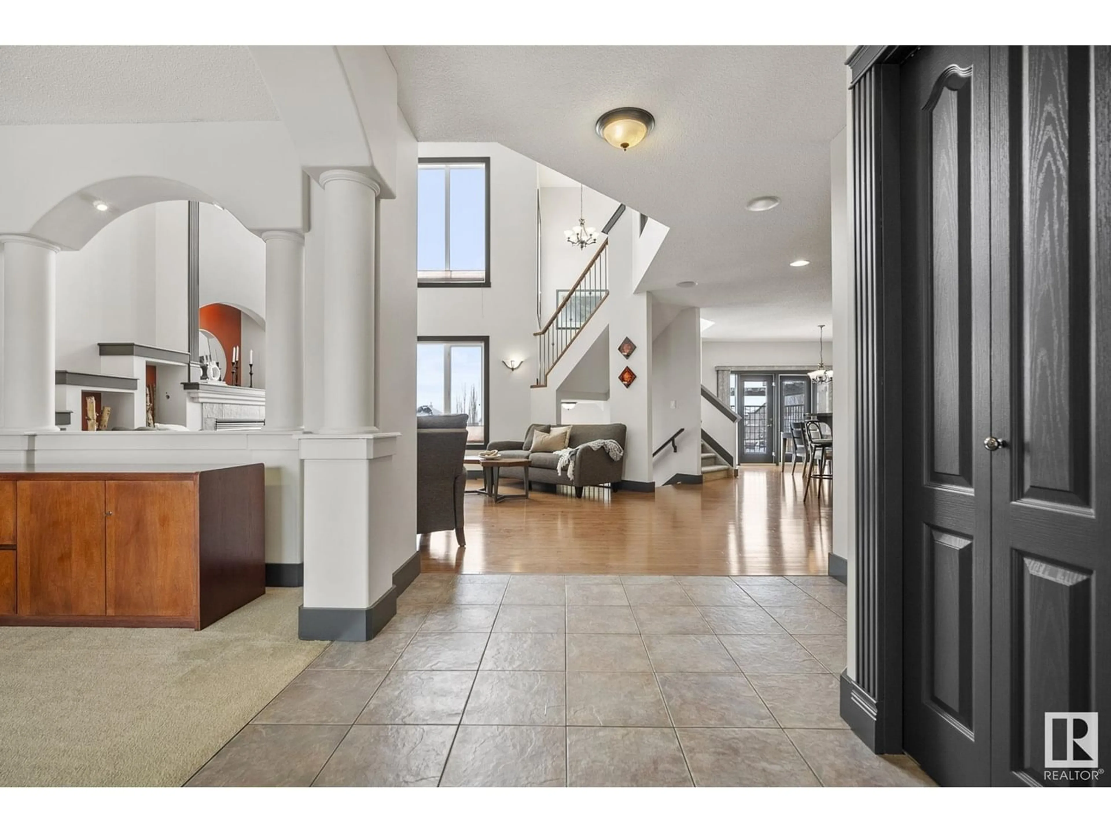111 RUE MARSEILLE, Beaumont, Alberta T4X1W1
Contact us about this property
Highlights
Estimated ValueThis is the price Wahi expects this property to sell for.
The calculation is powered by our Instant Home Value Estimate, which uses current market and property price trends to estimate your home’s value with a 90% accuracy rate.Not available
Price/Sqft$280/sqft
Est. Mortgage$3,221/mo
Tax Amount ()-
Days On Market245 days
Description
Stunning Home2Love in the heart of a quiet cul-de-sac backing walking trails & green space. Grand two storey entrance showcases an open to below, open concept floor plan & highlights gleaming hardwood floors. Cozy up next to the gas fireplace on those cool winter nights. Enjoy the spacious Chef inspired kitchen with a spacious walk through pantry w built in shelving. As you make your way upstairs you will love the bright bonus room overlooking the backyard oasis & green space with amazing views. Spacious primary retreat offers a 5 pc ensuite & dreamy walk in closet! the upper level is completed w 2 secondary bedrooms, 4 pc bath & conveniently located laundry. Experience ultimate relaxation & entertainment in style with the basement retreat w a home theatre, bar, WET SAUNA w heated floors, 3pc bath, & wine cellar. Enjoy & entertain in the impressively landscaped backyard w fireplace & built in seating. Heated/Insulated Double car garage. Walking distance to all Amenities. A/C 10++ Hidden Gem! (id:39198)
Property Details
Interior
Features
Basement Floor
Other
Other
Property History
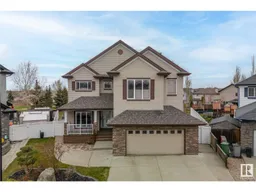 75
75