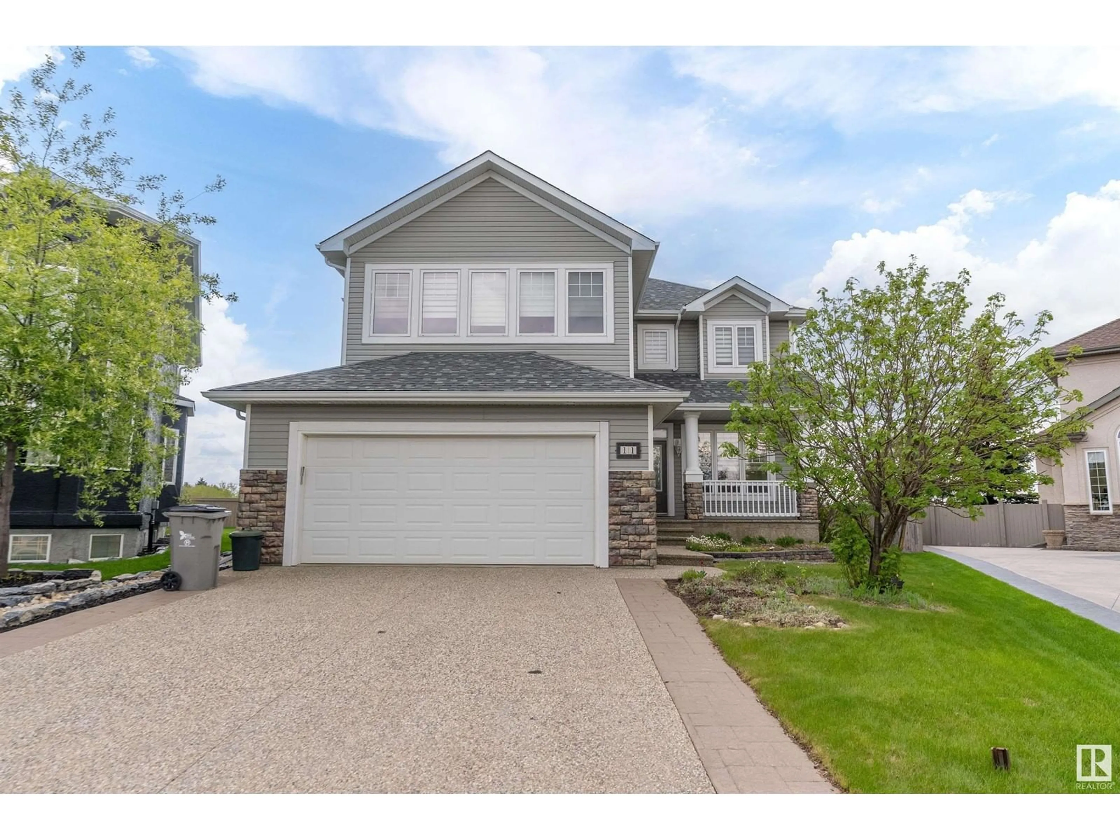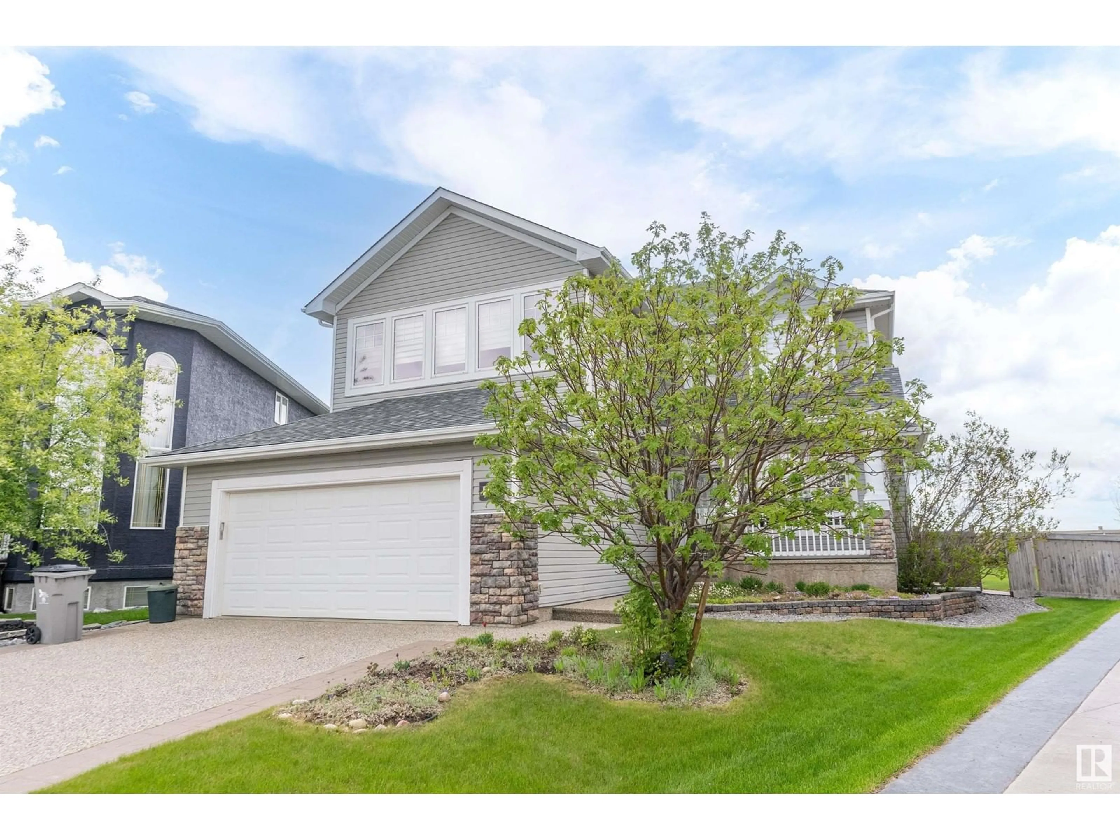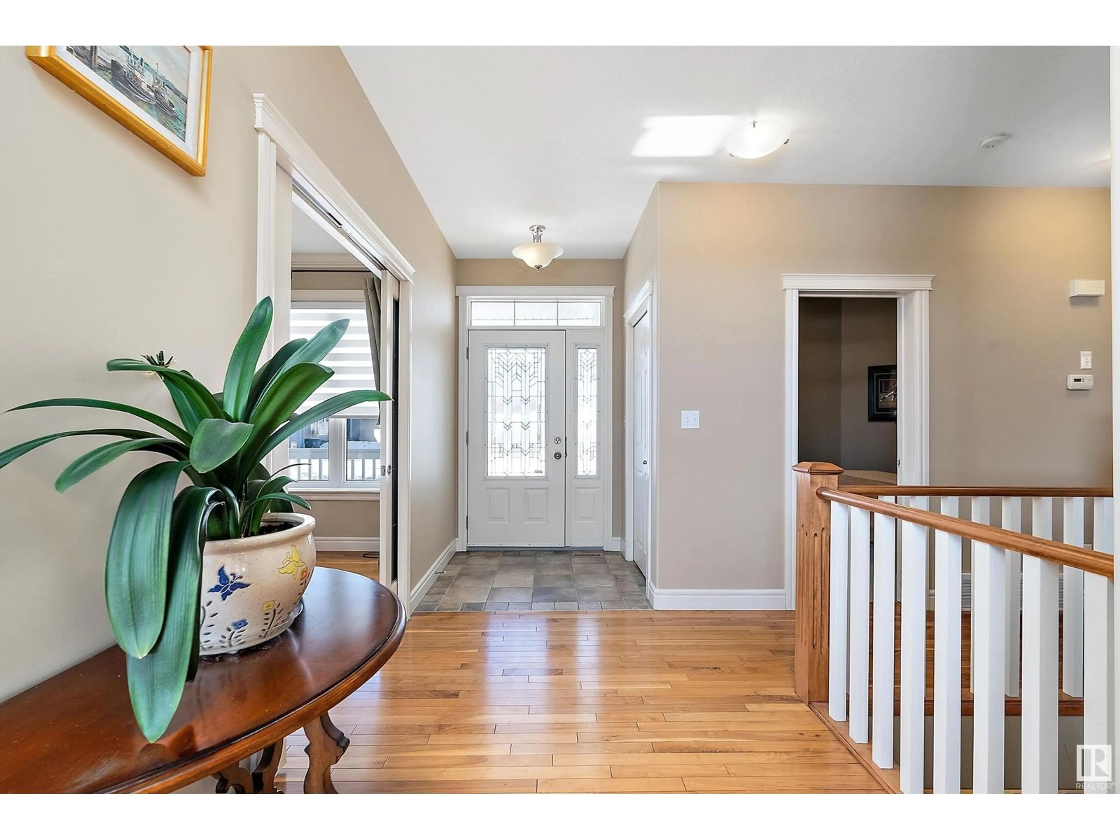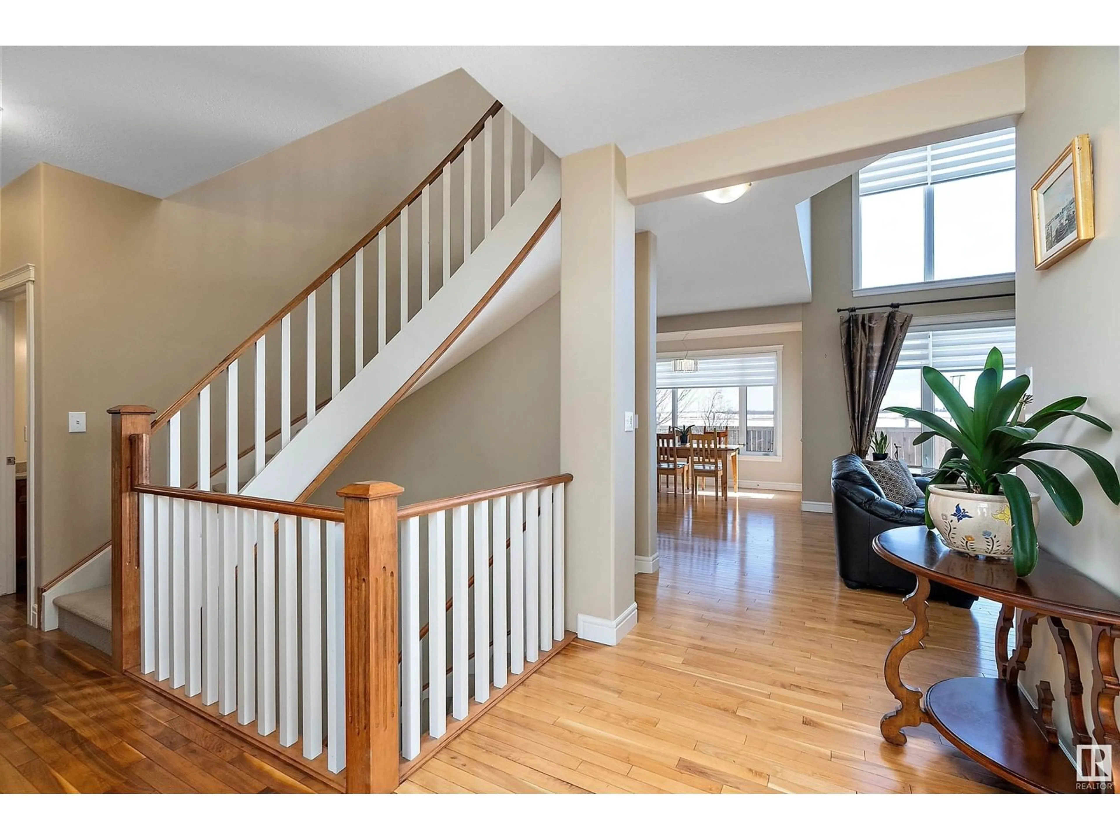11 COUNTRY CLUB PL, Beaumont, Alberta T4X1P8
Contact us about this property
Highlights
Estimated ValueThis is the price Wahi expects this property to sell for.
The calculation is powered by our Instant Home Value Estimate, which uses current market and property price trends to estimate your home’s value with a 90% accuracy rate.Not available
Price/Sqft$253/sqft
Est. Mortgage$2,873/mo
Tax Amount ()-
Days On Market212 days
Description
Location! Location! Welcome home to COUNTRY CLUB PLACE, a prestigious CUL DE SAC of homes in COLONIALE ESTATES, steps from COLONIALE GOLF & C.C. a PGA rated course. This is the PERFECT FAMILY HOME featuring a large foyer, FORMAL DINING ROOM with french doors & rich stone & white mantel on the 2 way fireplace. Enter the SUNLIT GREAT ROOM with 2 STOREY CEILINGS, BI CABINETRY, 2 WAY FIREPLACE, a WALL OF WINDOWS plus RICH BRAZILIAN HARDWOOD FLOORING. A generous BREAKFAST NOOK offers access to the large SE BACK YARD with STONE PATIOS.The ISLAND KITCHEN features white cabinets, GRANITE counters, STAINLESS APPLIANCES & a WALK THRU PANTRY. Up the SWEEPING STAIRCASE to a LOFT space, great BONUS ROOM with a FIREPLACE, wall to wall windows & FRENCH DOORS. The gracious primary offers a SPA ENSUITE with OVERSIZED SHOWER, tub & WI closet. The LAUNDRY ROOM, a 4 pc. bath & 2 large bedrooms complete the upper level. The basement is waiting for development! 2022 SHINGLES, NEW BLINDS with REMOTES in 2023, H20 Softener & RO. (id:39198)
Property Details
Interior
Features
Main level Floor
Living room
4.52 m x 4.26 mDining room
3.69 m x 3.56 mKitchen
4.01 m x 4.62 mDen
2.7 m x 3.69 mExterior
Parking
Garage spaces 4
Garage type Attached Garage
Other parking spaces 0
Total parking spaces 4
Property History
 52
52




