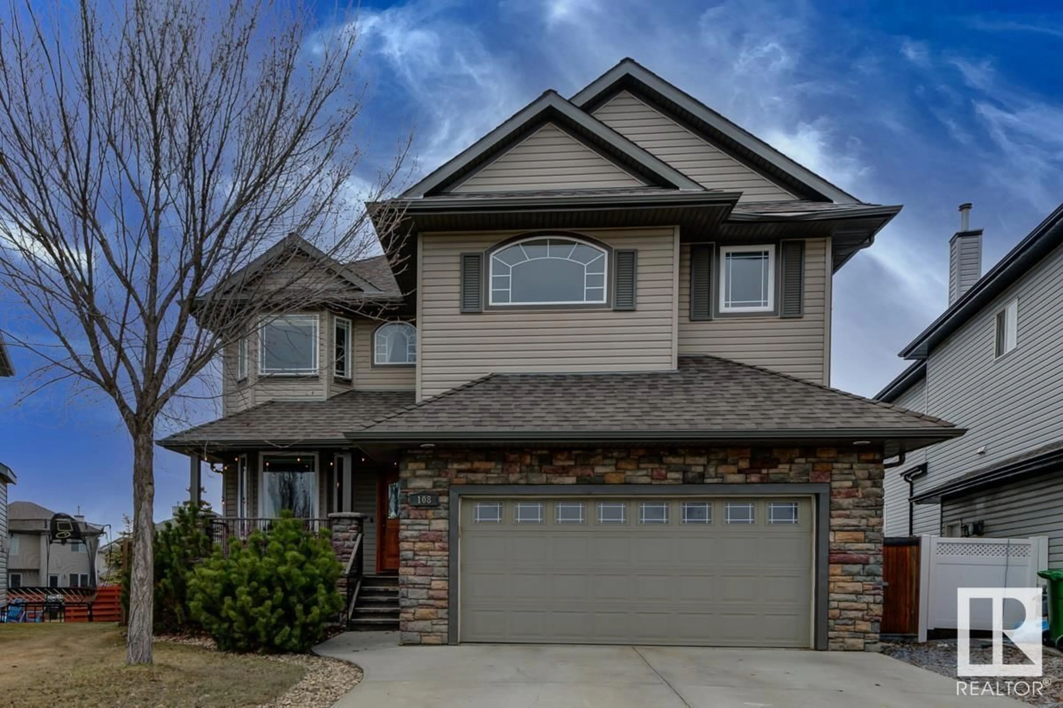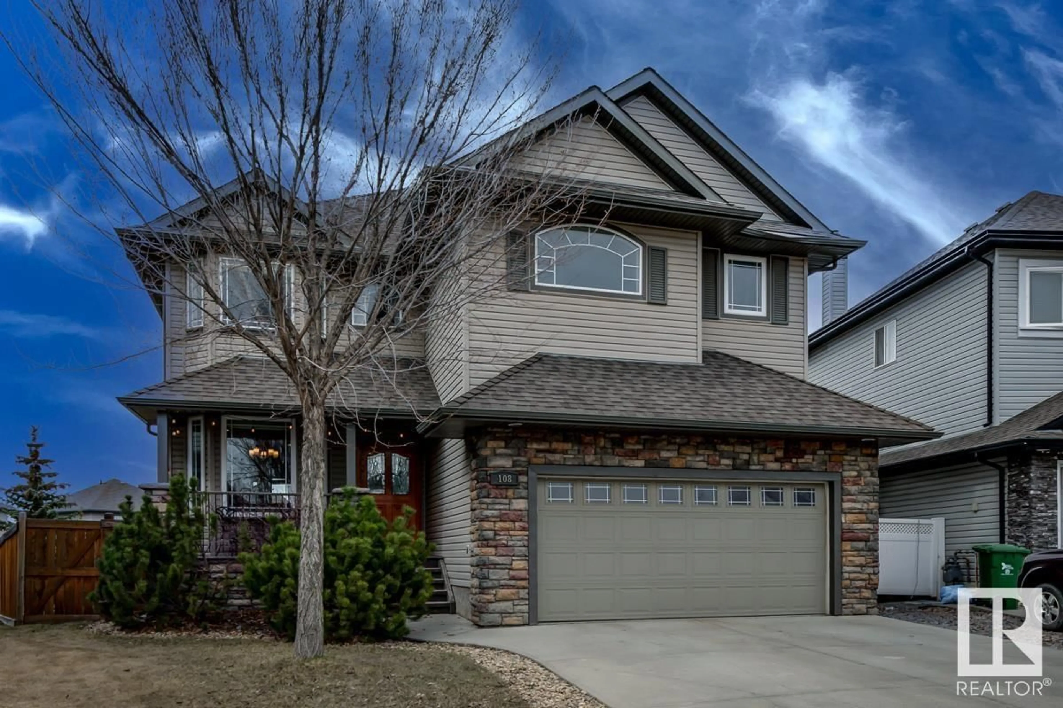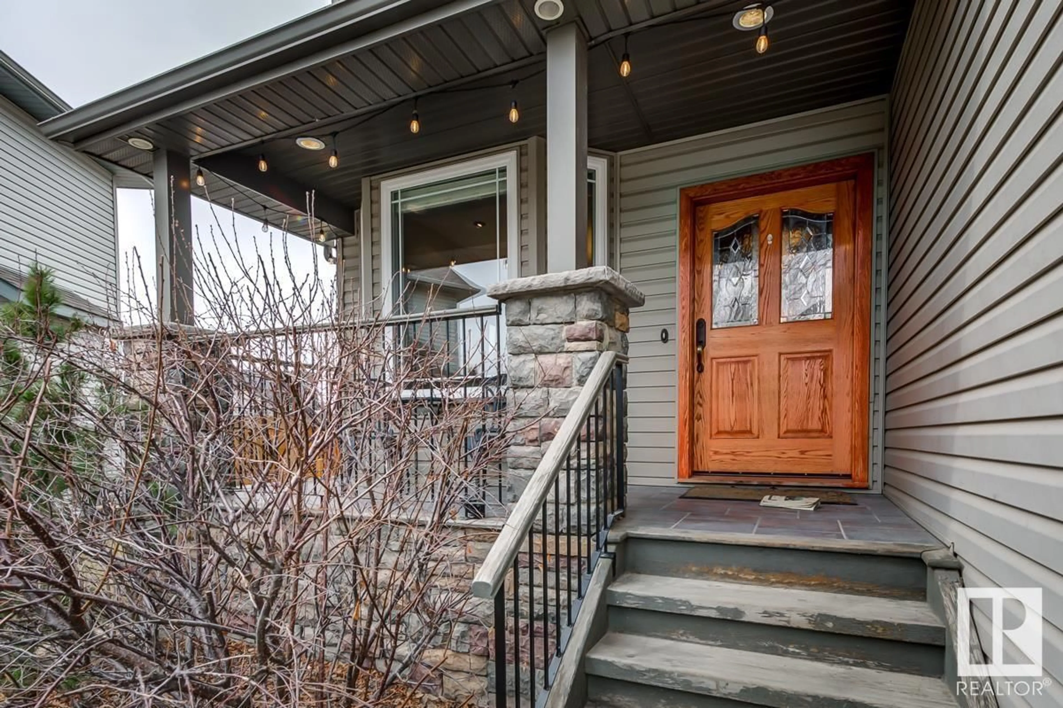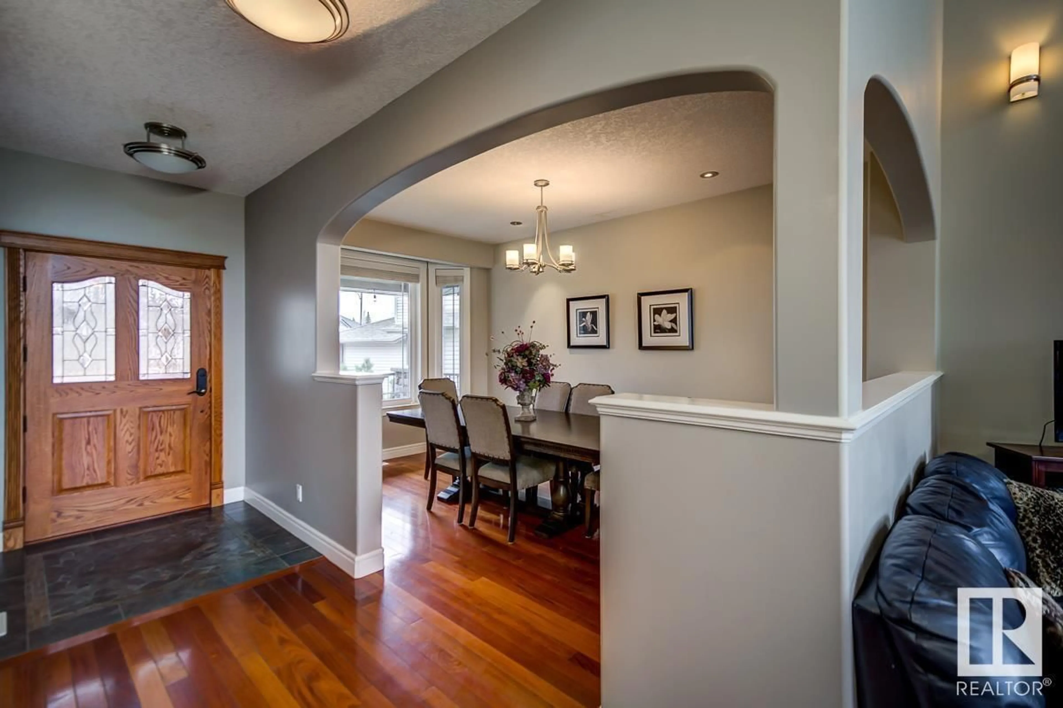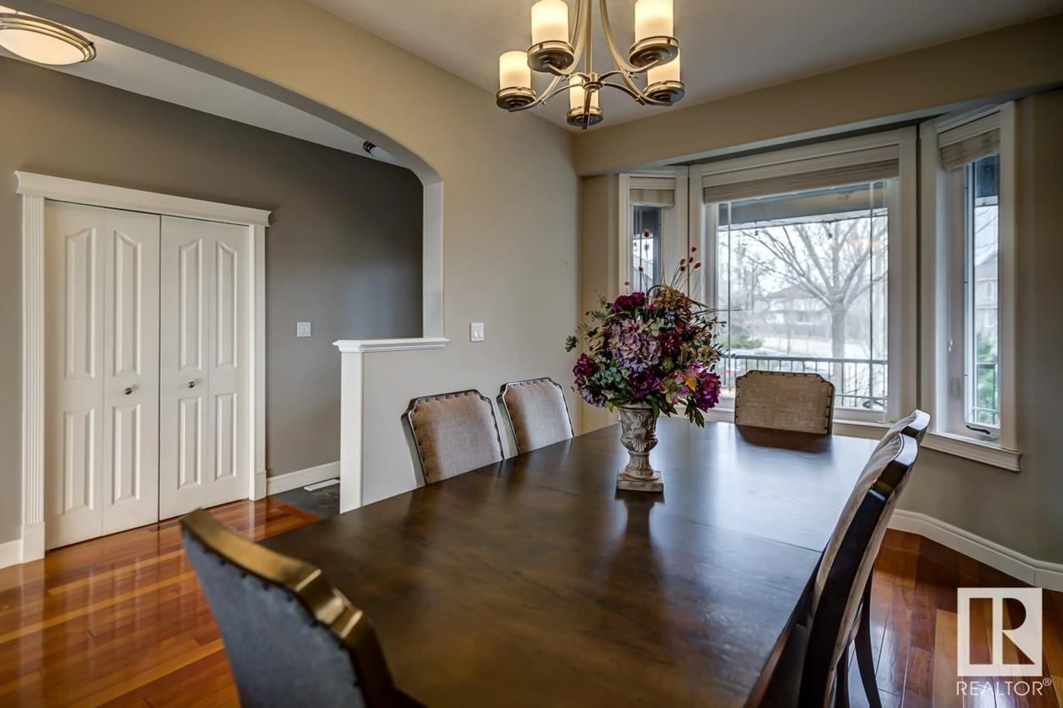108 RUE MARSEILLE, Beaumont, Alberta T4X1W1
Contact us about this property
Highlights
Estimated ValueThis is the price Wahi expects this property to sell for.
The calculation is powered by our Instant Home Value Estimate, which uses current market and property price trends to estimate your home’s value with a 90% accuracy rate.Not available
Price/Sqft$220/sqft
Est. Mortgage$2,615/mo
Tax Amount ()-
Days On Market198 days
Description
Stunning family home in Montalet. This beautiful home is perfect for any growing family with over 2700 sq ft of developed living space. The main level features a formal dining room upon entry that leads to your family room with vaulted ceilings and gas fireplace. The kitchen is also a nice size with huge granite island overlooking your breakfast nook and access to your massive south backing yard. Yard backs onto walking trails and is perfect for entertaining. Finishing off the main level is a 2 piece powder room, walk-through pantry and mud room with built in storage. Garage is insulated, drywalled and heated. Upstairs you will find 3 large bedrooms including a primary with walk-in closet and 4 piece ensuite. Bonus room, upper laundry and another 4 piece bath complete the upper floor. Basement is unfinished and ready for your touches with a roughed in bath and 9' ceilings. All of this situated on a private, tucked away culdesac that is close to all amenities. Home must be seen to be appreciated. (id:39198)
Property Details
Interior
Features
Main level Floor
Living room
5.26 m x 4.27 mDining room
4.51 m x 2.74 mKitchen
4.63 m x 4.37 mExterior
Parking
Garage spaces 4
Garage type Attached Garage
Other parking spaces 0
Total parking spaces 4
Property History
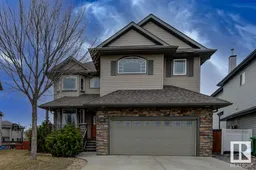 38
38
