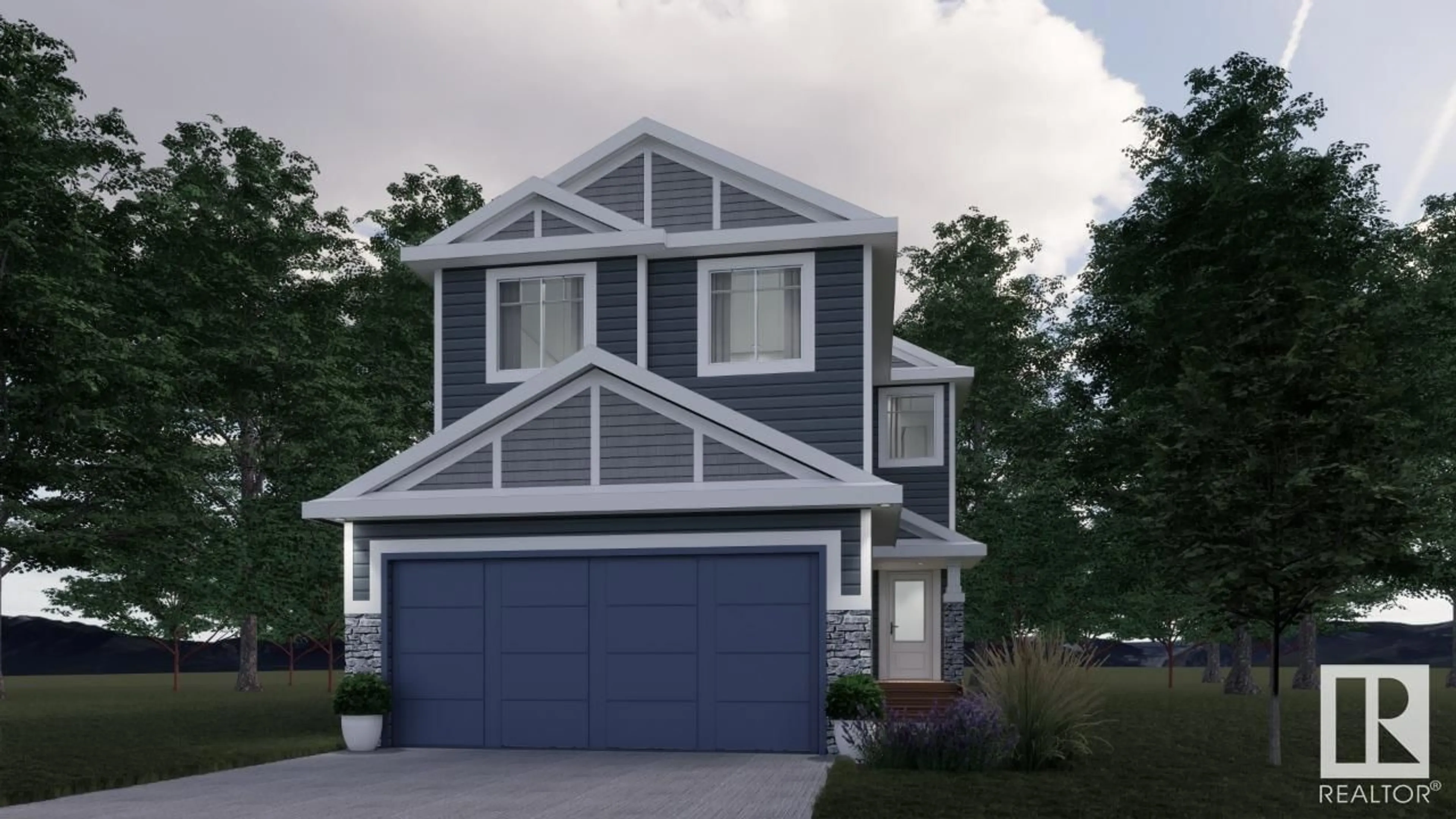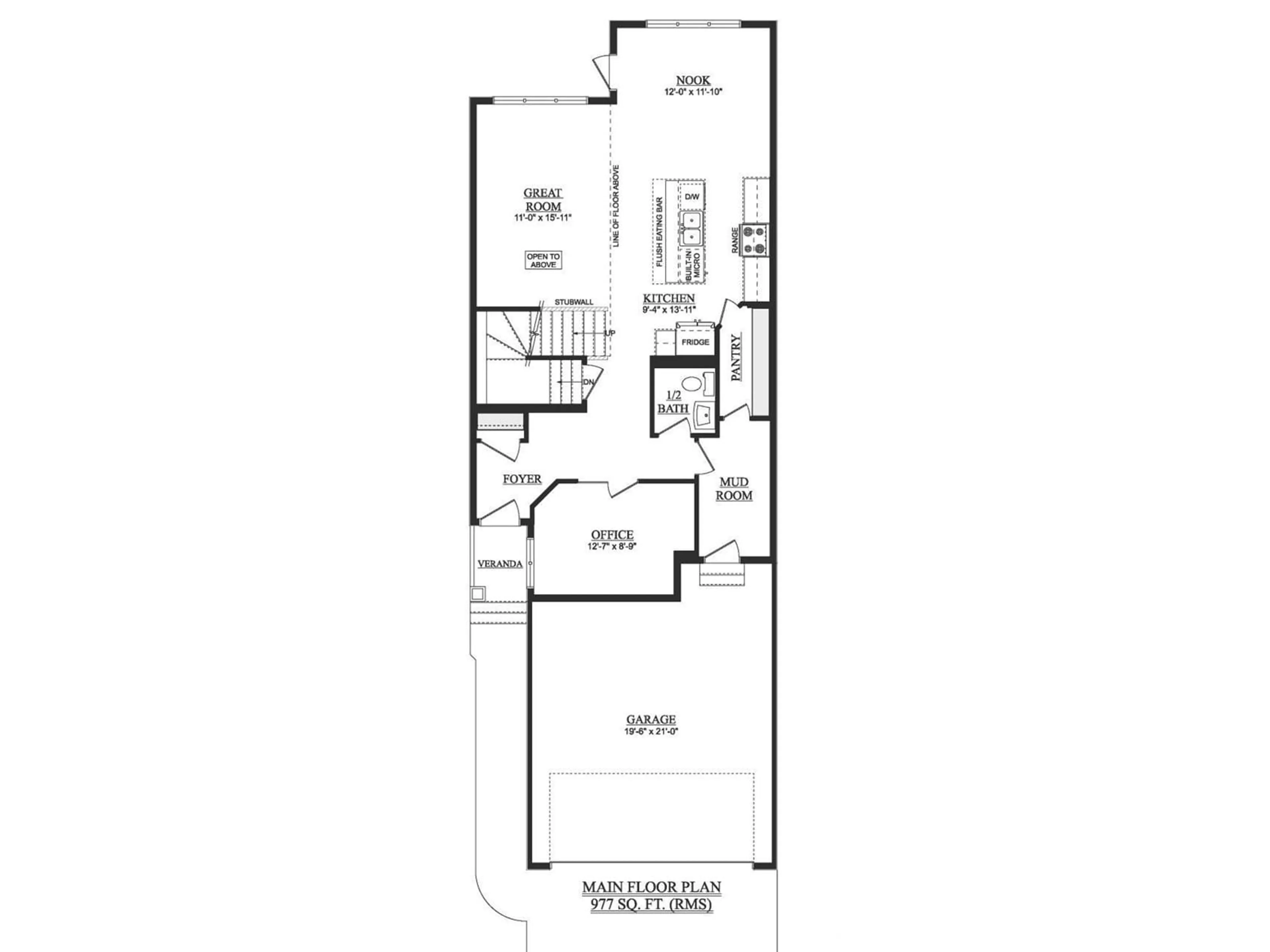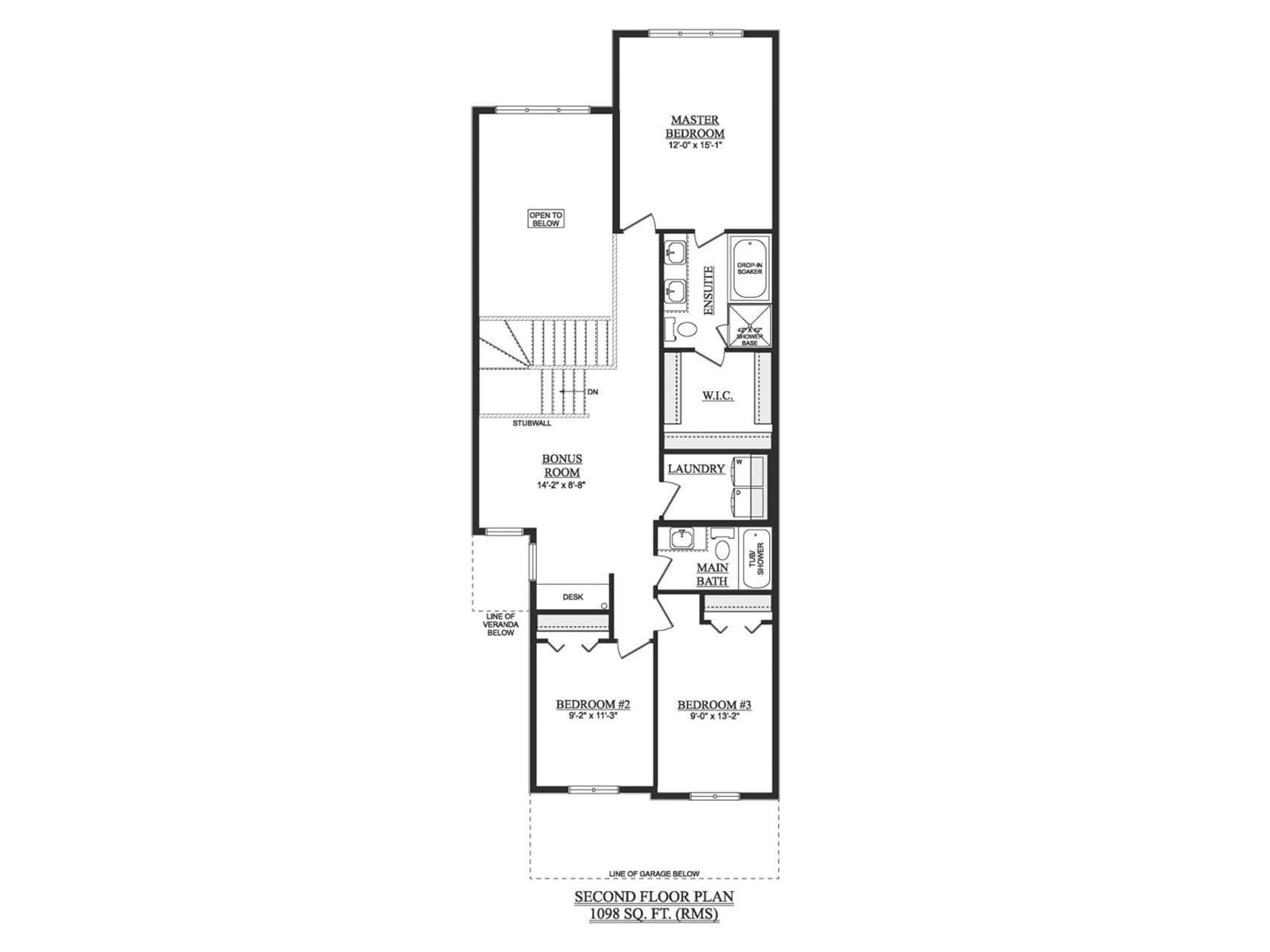103 Dansereau WY, Beaumont, Alberta T4X0J3
Contact us about this property
Highlights
Estimated ValueThis is the price Wahi expects this property to sell for.
The calculation is powered by our Instant Home Value Estimate, which uses current market and property price trends to estimate your home’s value with a 90% accuracy rate.Not available
Price/Sqft$338/sqft
Est. Mortgage$3,093/mo
Tax Amount ()-
Days On Market146 days
Description
Discover the Kelowna by Milestone Builder Group, available now with an incredible showhome leaseback opportunity! This stunning 3 bed, 3.5 bath two-story home with a double attached garage offers contemporary living at its finest. The open-concept layout features a spacious kitchen with a central island, seamlessly flowing into the bright dining and living areas. Relax in the open-to-below great room with a cozy gas fireplace or step out onto the back deck for outdoor enjoyment. The elegant staircase leads to an upper floor bonus room with a tray ceiling, as well as a convenient laundry room. Retreat to the primary bedroom, complete with a tray ceiling and a luxurious 5-piece ensuite, including dual sinks and a soothing soaker tub. Perfect for families and entertainers alike, the Kelowna is the ideal blend of comfort and style. Photos are representative (id:39198)
Property Details
Interior
Features
Main level Floor
Bedroom 4
3.66 m x 3.05 mGreat room
3.66 m x 4.72 mKitchen
3.28 m x 4.55 mExterior
Parking
Garage spaces 4
Garage type Attached Garage
Other parking spaces 0
Total parking spaces 4



