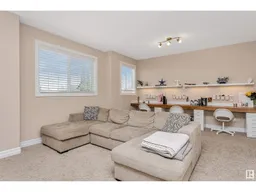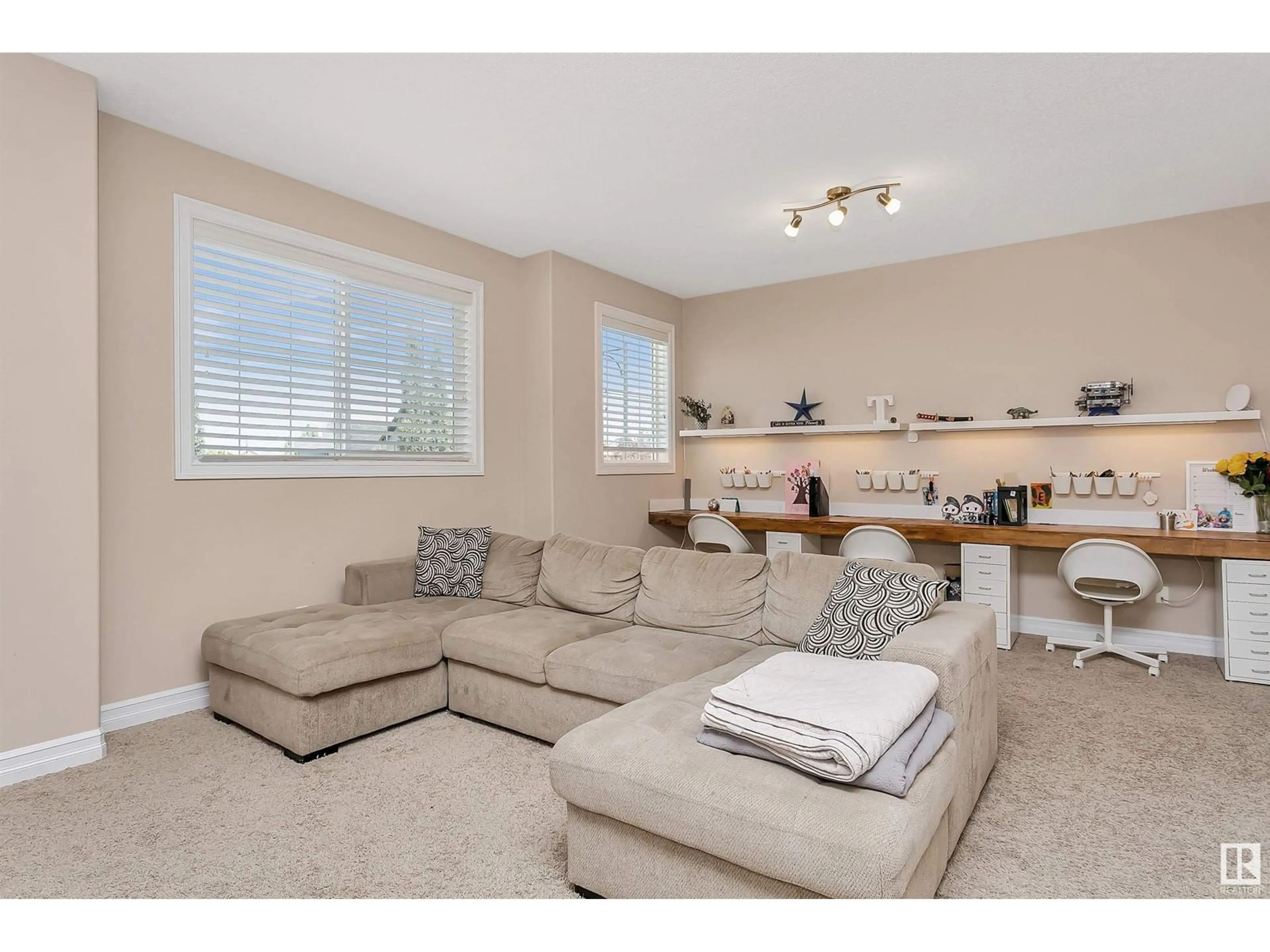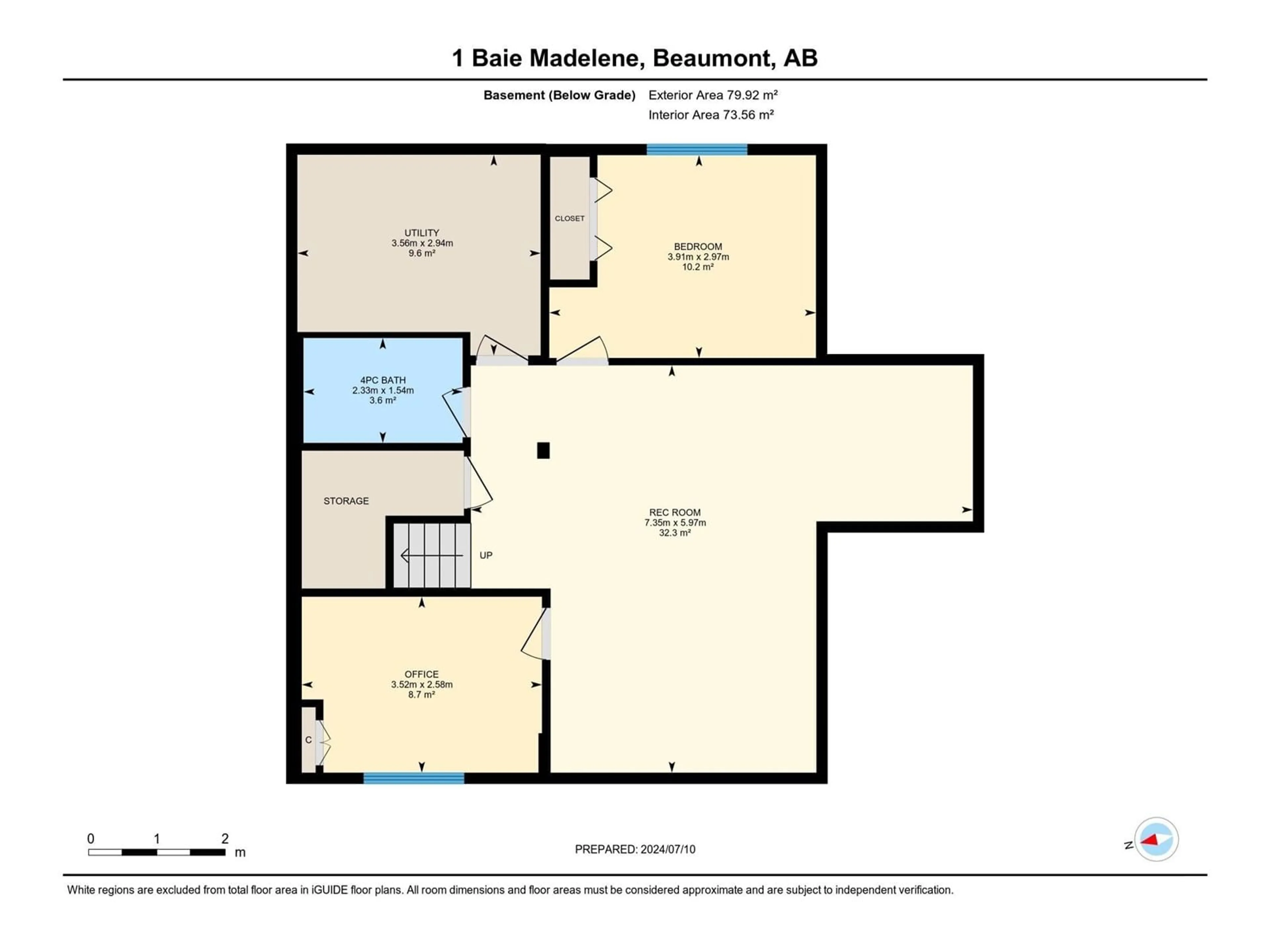1 BAIE MADELENE, Beaumont, Alberta T4X0E8
Contact us about this property
Highlights
Estimated ValueThis is the price Wahi expects this property to sell for.
The calculation is powered by our Instant Home Value Estimate, which uses current market and property price trends to estimate your home’s value with a 90% accuracy rate.$798,000*
Price/Sqft$251/sqft
Days On Market8 days
Est. Mortgage$2,383/mth
Tax Amount ()-
Description
Welcome to Madelene Baie in Beaumont, a charming oasis in town! Nestled on a quiet corner lot, this gem is steps away from schools, parks, trails, shopping, & more. Step into the generous tile entry with a cozy bench. The bright living room has windows surrounding a gas fireplace. Hardwood floors flow seamlessly into the dinette. A garden door opens to a large back deck & a serene backyard with mature trees for privacy & a perennial garden. The kitchen boasts newer stainless steel appliances, ample counters, a window overlooking the yard, corner pantry & an extra cabinets with phone desk. The tile continues to the back door & separate laundry rm. Garage measures 23'6 x 21'5. Upstairs, the carpeted large bonus rm provides the perfect space for kids to craft & study. Two good-sized bedrooms share a 4 pce bath with new toilet. The bright primary bedroom features an extra window, & the ensuite includes a separate shower, W/C, & large jacuzzi tub. The fully dev basement offers a large bdrm, den, 4 pce bath. (id:39198)
Property Details
Interior
Features
Basement Floor
Den
2.58 m x 3.52 mBedroom 4
2.97 m x 3.91 mRecreation room
5.97 m x 7.35 mExterior
Parking
Garage spaces 4
Garage type Attached Garage
Other parking spaces 0
Total parking spaces 4
Property History
 57
57

