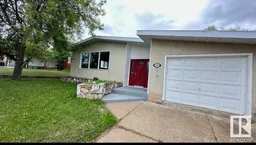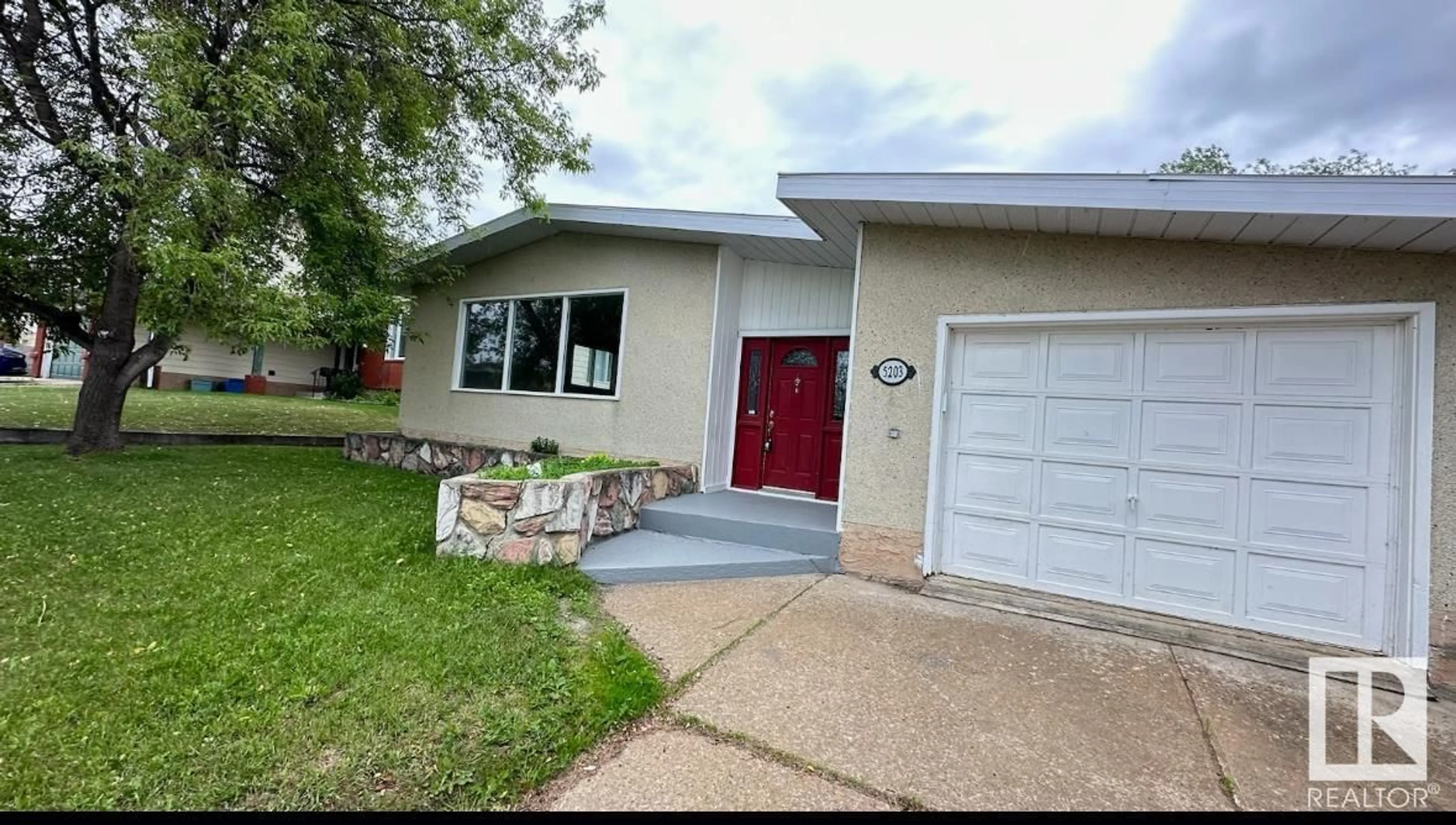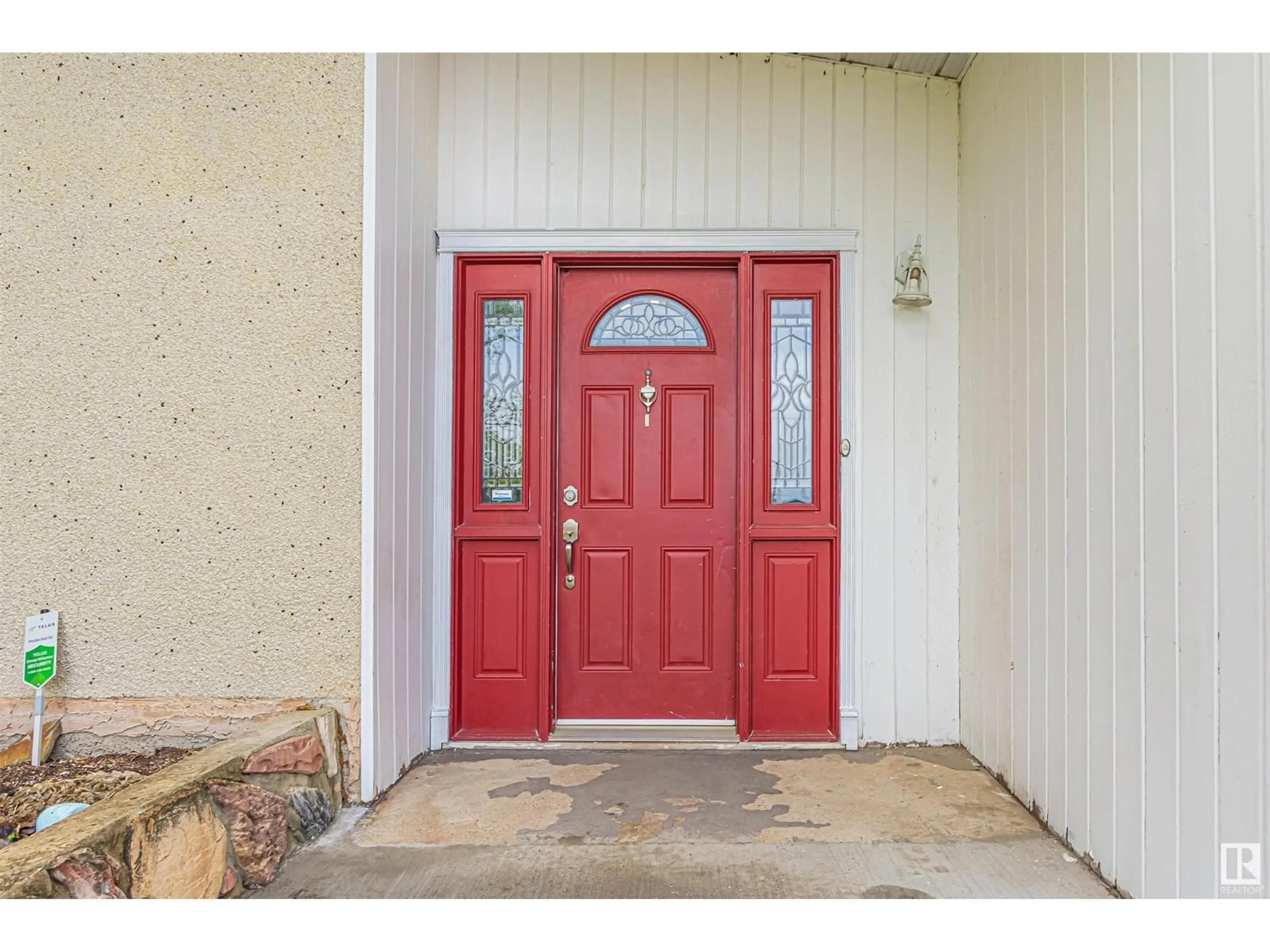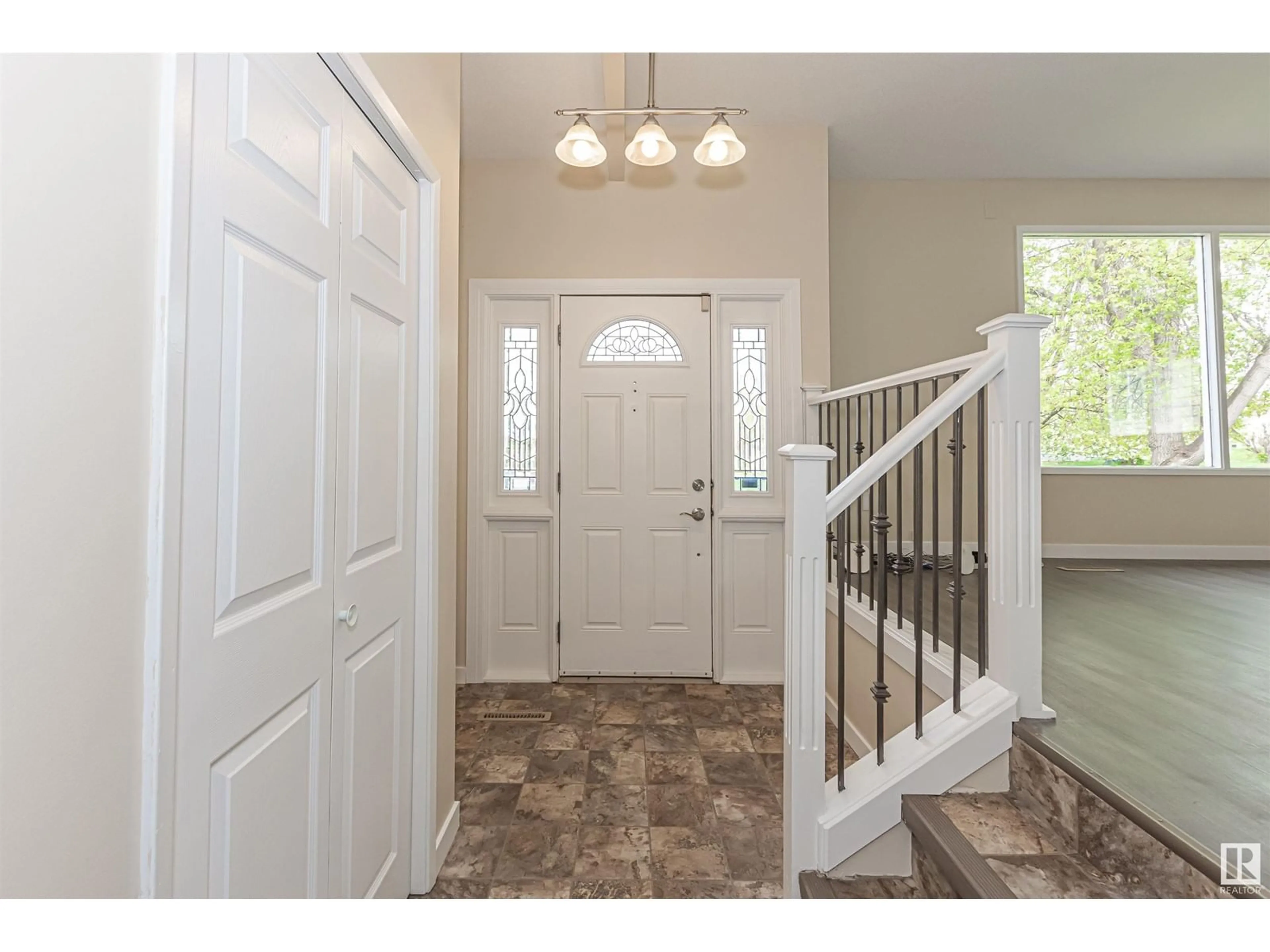5203 First AV E, Boyle, Alberta T0A0M0
Contact us about this property
Highlights
Estimated ValueThis is the price Wahi expects this property to sell for.
The calculation is powered by our Instant Home Value Estimate, which uses current market and property price trends to estimate your home’s value with a 90% accuracy rate.$400,000*
Price/Sqft$183/sqft
Days On Market69 days
Est. Mortgage$1,000/mth
Tax Amount ()-
Description
Discover your dream family home with this beautifully renovated , spacious five-bedroom bungalow. Nestled into a convenient location, this property offers everything you need for comfortable and stylish living. The five bedrooms have plenty of space for the whole family providing ample room and natural lighting. The primary bedroom offers the luxury of a ensuite. The fully finished basement includes a bonus room and large recreational family room, ideal for entertaining or family fun. The like new kitchen has been freshened up to include new hardware , fresh stain, paint, butchers block counters, this modern space for meal preparation is a delight. the living room has a large picturesque window letting in an abundance of natural light, the large windows throughout the home ensure bright and welcoming spaces. the fenced backyard is perfect for outdoor activities and gatherings, featuring fruit trees that add a touch of nature to your home. Dont miss the opportunity to own this exceptional bungalow. (id:39198)
Property Details
Interior
Features
Basement Floor
Games room
3.6 m x 10.38 mBedroom 5
2.96 m x 3.26 mBedroom 6
3.28 m x 2.56 mBonus Room
3.55 m x 2.56 mProperty History
 31
31


