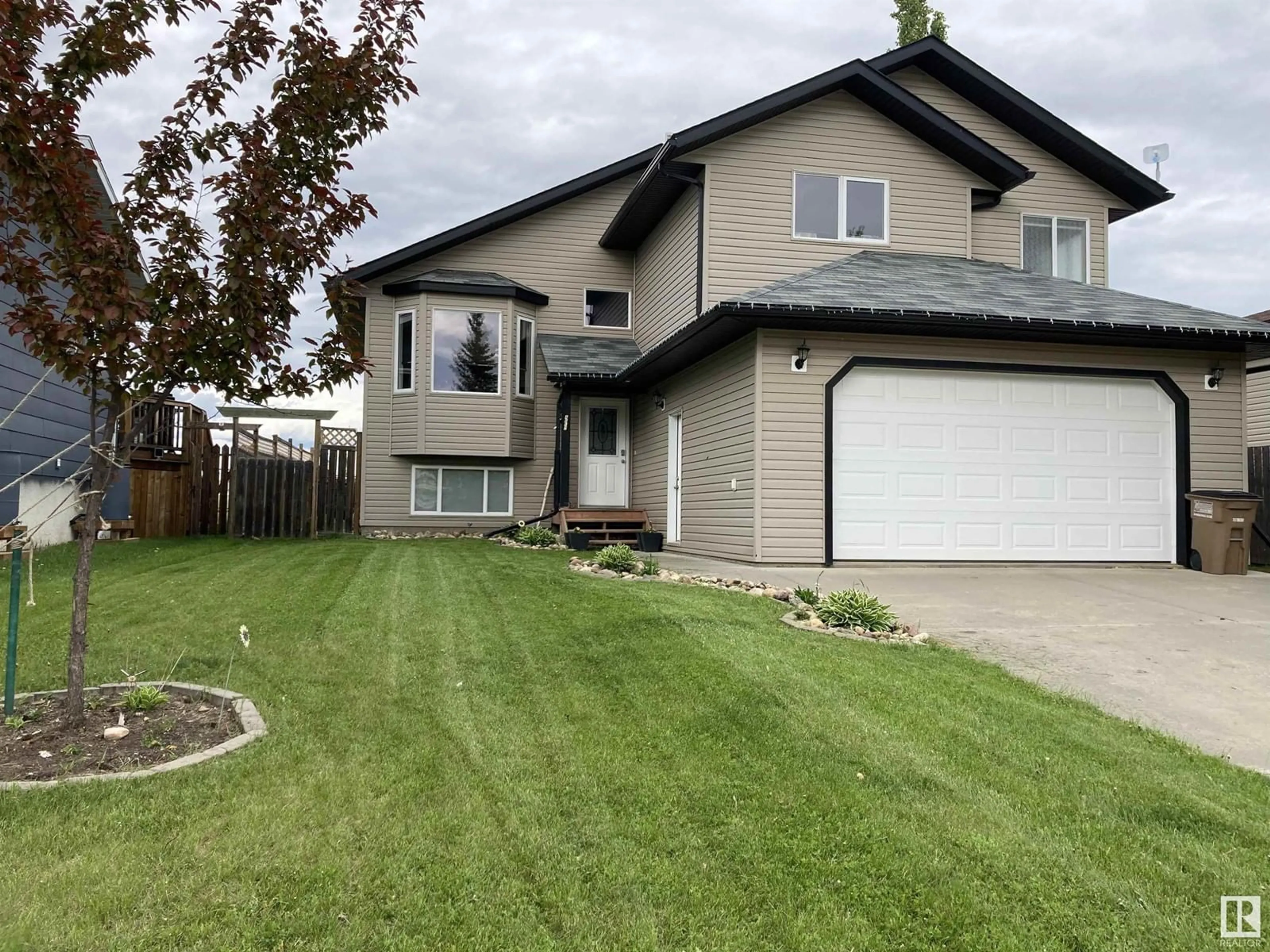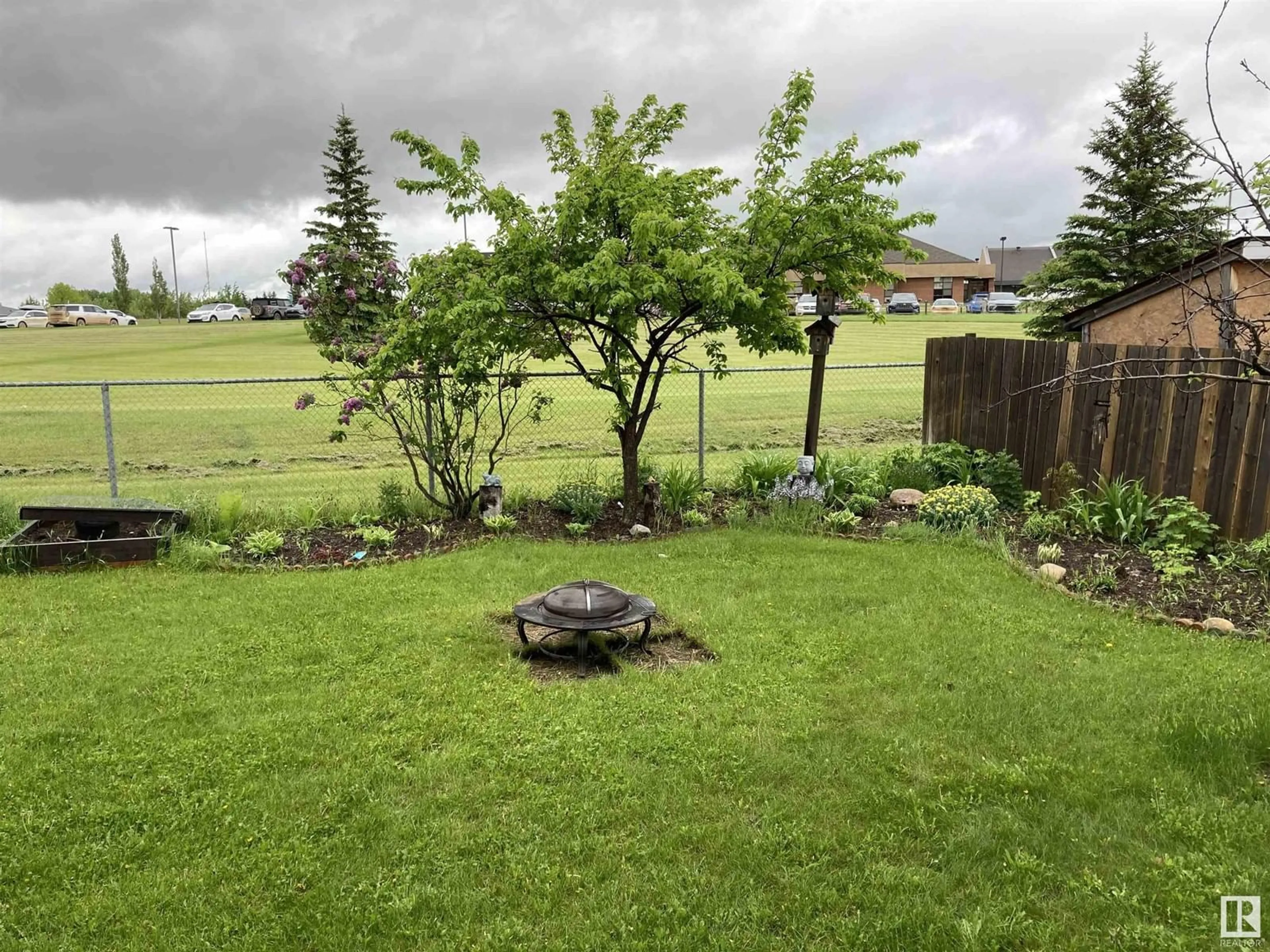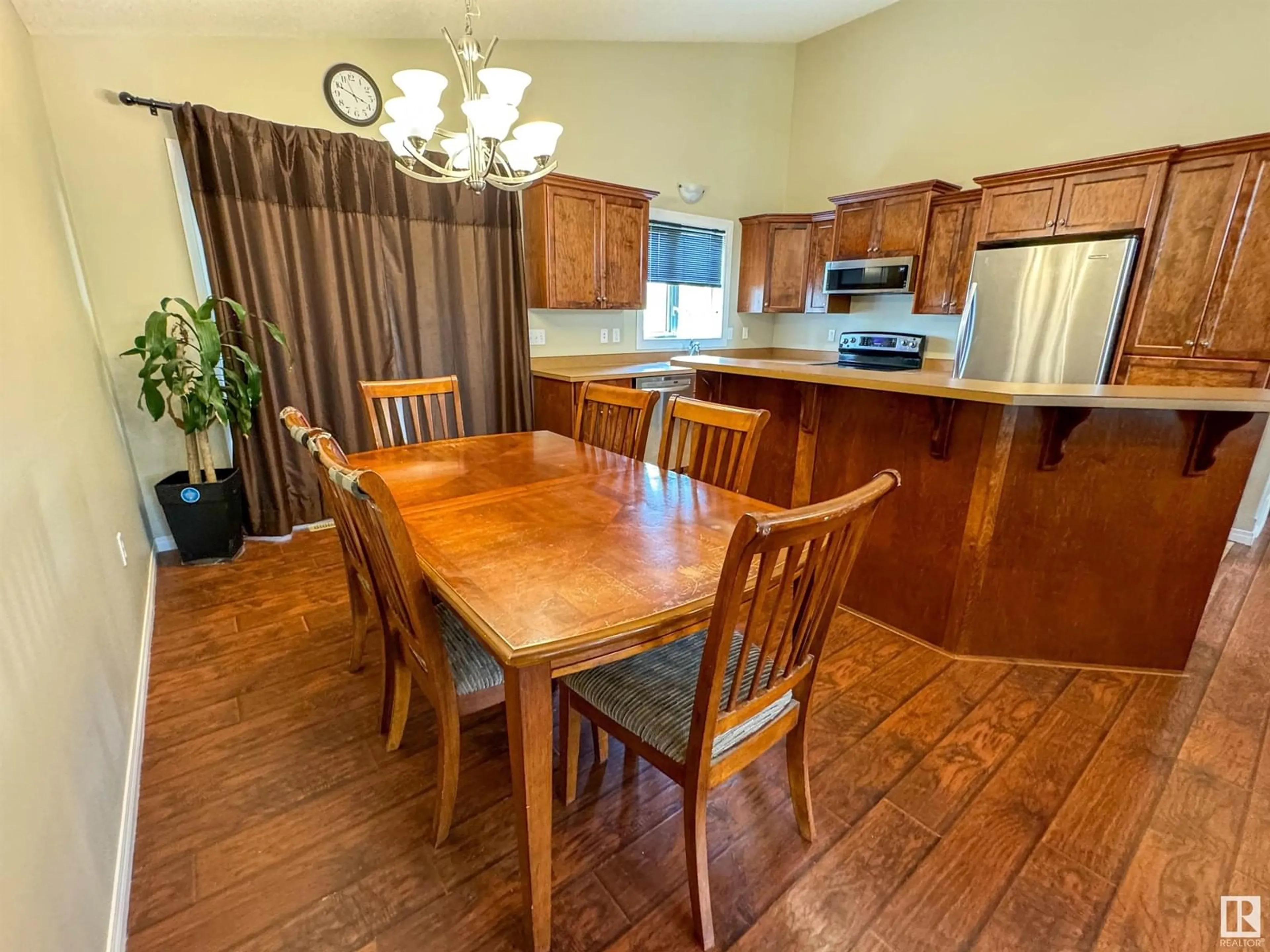4612 31 ST, Athabasca Town, Alberta T9S1P2
Contact us about this property
Highlights
Estimated ValueThis is the price Wahi expects this property to sell for.
The calculation is powered by our Instant Home Value Estimate, which uses current market and property price trends to estimate your home’s value with a 90% accuracy rate.$634,000*
Price/Sqft$295/sqft
Days On Market44 days
Est. Mortgage$1,653/mth
Tax Amount ()-
Description
Single family, Bi-level home in the family-friendly neighborhood of Athabasca is perfect for a growing family seeking comfort and convenience. This house has no carpeting. Main floor has vaulted ceilings and an inviting open floor plan, a modern kitchen featuring stainless steel appliances with ample dining space. There is partially covered deck that opens up to backyard with gardening space and lush perennial plants, and backing into school park.Primary suite, conveniently situated above the garage, has a walk-in closet and 4-piece ensuite. The two additional bedrooms on the main floor are for children bedroom or creating a home office. Recent upgrades include a full house repaint in 2020 and the installation of a new boiler system in 2021, with in- floor heating throughout the main floor, basement, and garage, along with a separate hot water tank. The fully furnished basement has two additional bedrooms, a spacious living area or recreation room, and a full bath. (id:39198)
Property Details
Interior
Features
Basement Floor
Bedroom 4
Recreation room
Bedroom 5
Laundry room
Property History
 25
25


