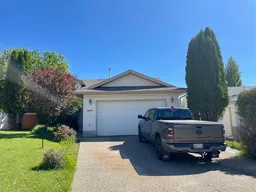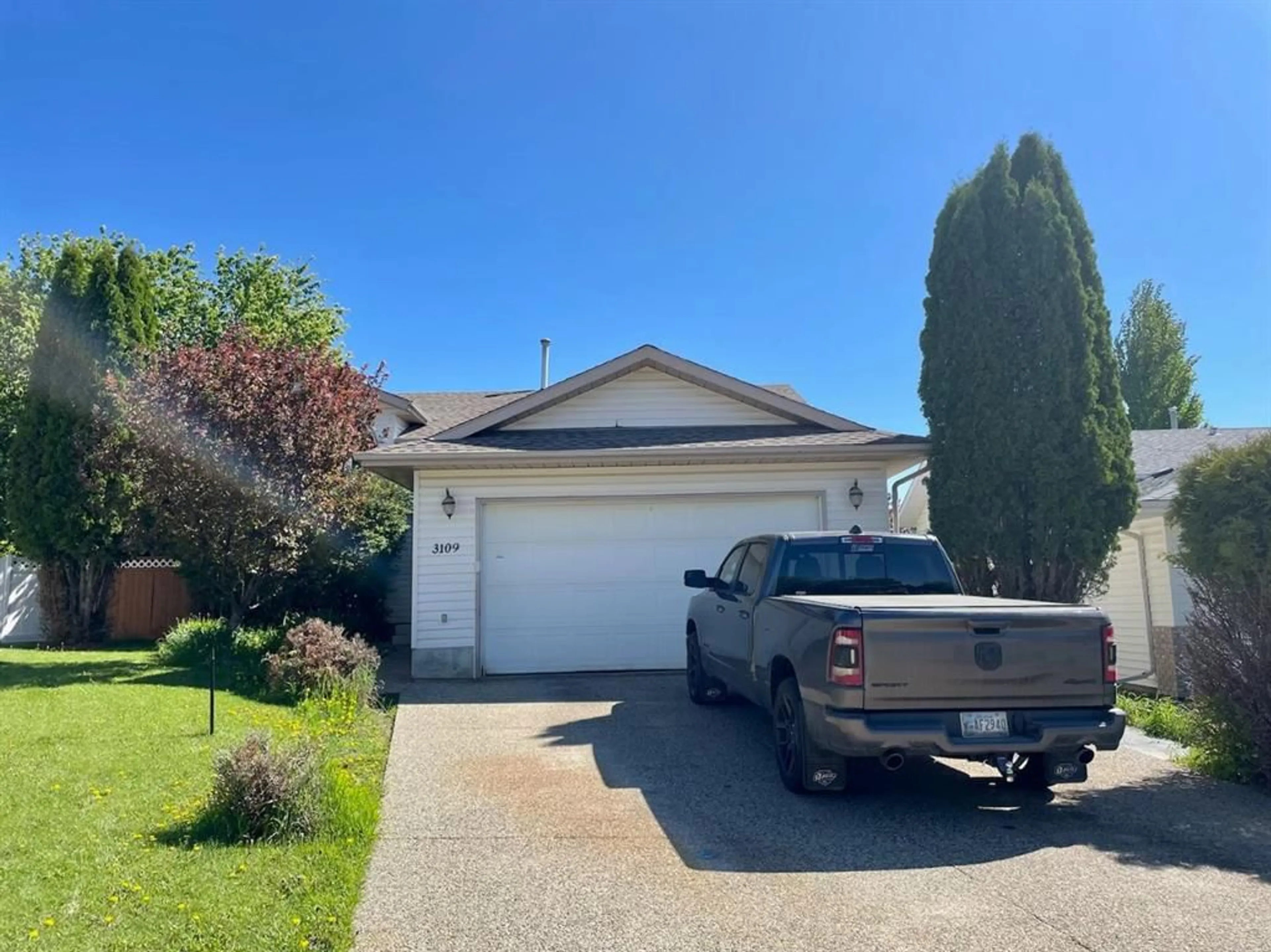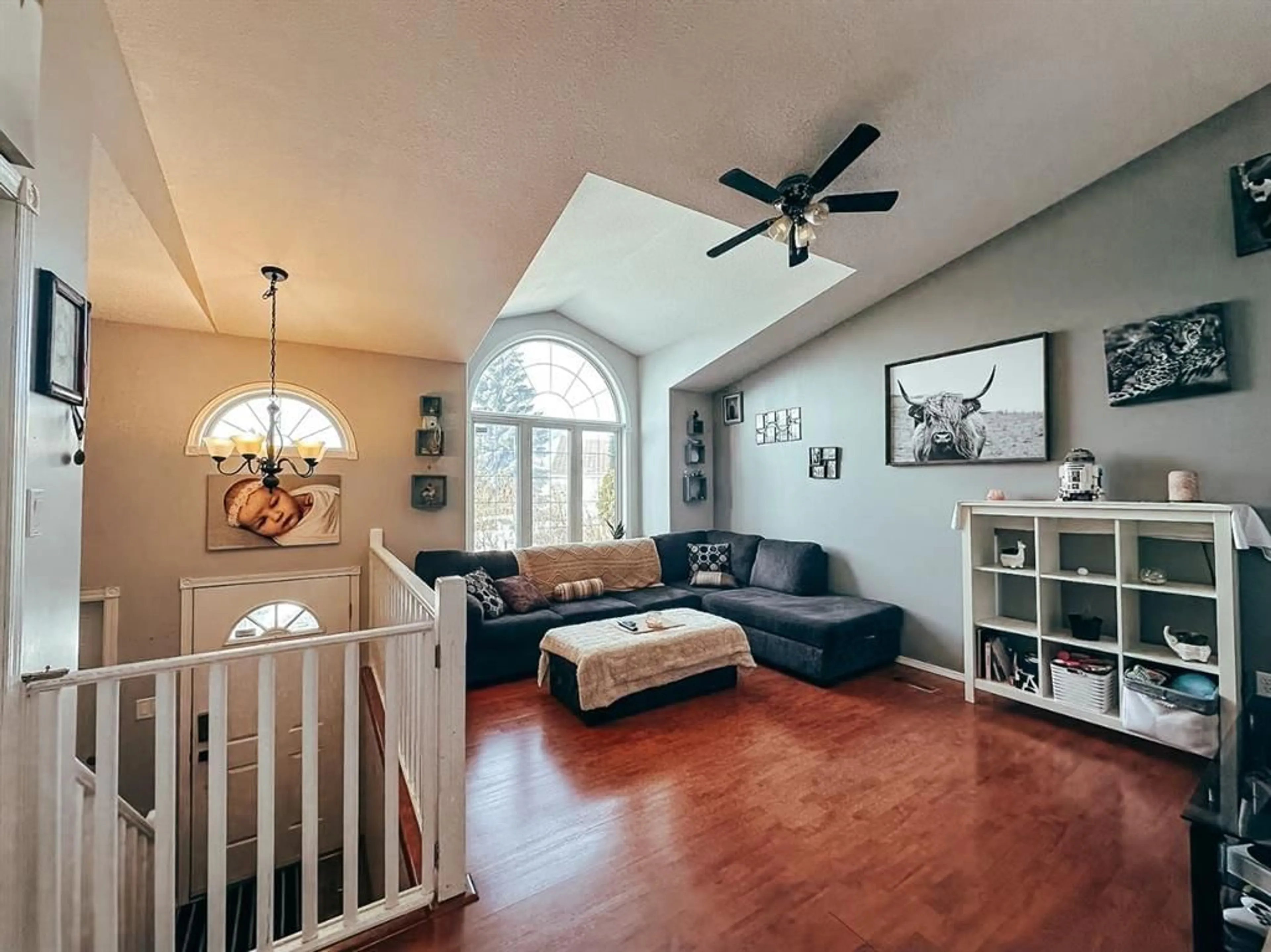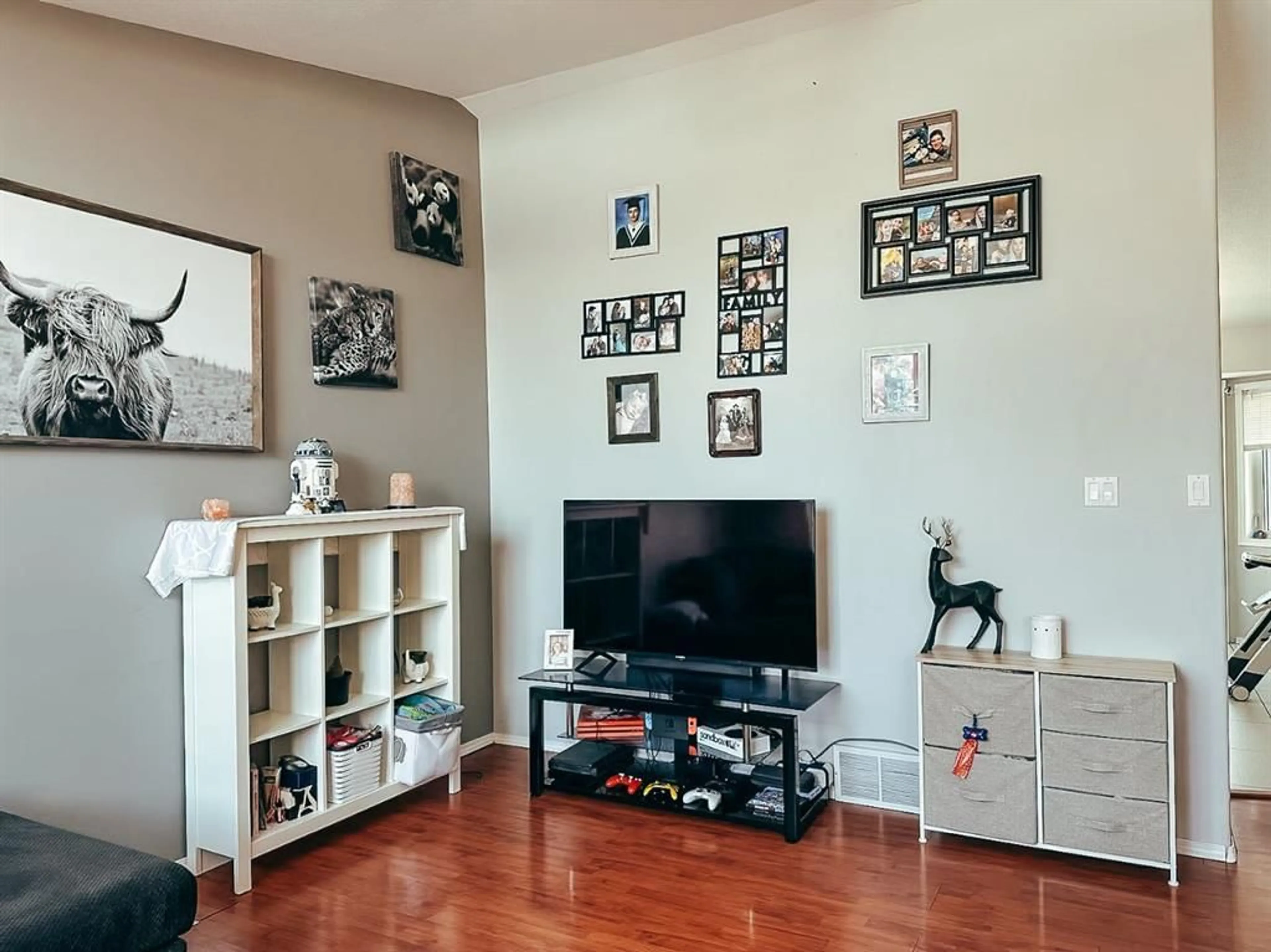3109 46 Ave, Athabasca, Alberta T9S 1N2
Contact us about this property
Highlights
Estimated ValueThis is the price Wahi expects this property to sell for.
The calculation is powered by our Instant Home Value Estimate, which uses current market and property price trends to estimate your home’s value with a 90% accuracy rate.Not available
Price/Sqft$323/sqft
Est. Mortgage$1,585/mo
Tax Amount (2023)$3,460/yr
Days On Market248 days
Description
Welcome to collaborative living!!! In this day and age who doesn’t value an asset, that can help pay for itself. From the moment you step inside this home is inviting , vaulted ceilings, open concept, fully finished by-level home complete with a heated attached garage. Step out onto the covered back deck and check out the stunning oversized back yard. Enormous upgraded main kitchen, large family room 3 bedroom 2 bath upper. The master has a fair sized ensuite . Upper level is three bedrooms one bathroom. Basement has a large family room, laundry and storage room. Part of the basement is a self-contained one bedroom suite with its own private entrance, kitchen/dining living-room and full bathroom heated with its own furnace. This really is the best time to supplement your mortgage. some mentionable upgrades include. New shingles 2016, new hot water tank 2016 ,brand new washing machine this year. The yard is fully fenced with mature trees. located on a quiet little cul-de-sac walking distance from nearby amenities and primary school.
Property Details
Interior
Features
Basement Floor
Living Room
28`11" x 14`7"Laundry
7`2" x 14`5"Exterior
Features
Parking
Garage spaces 2
Garage type -
Other parking spaces 0
Total parking spaces 2
Property History
 28
28


