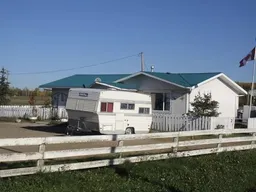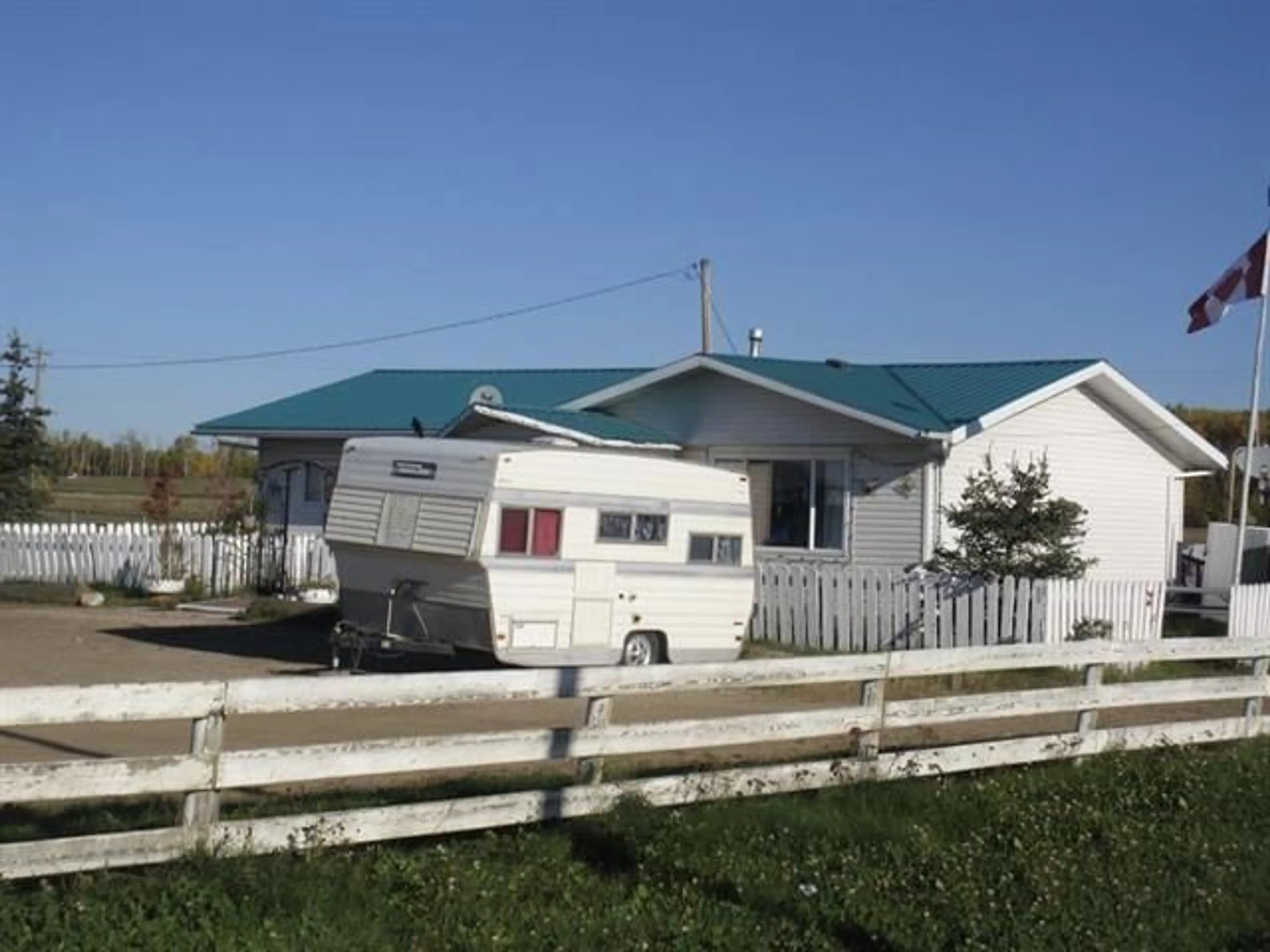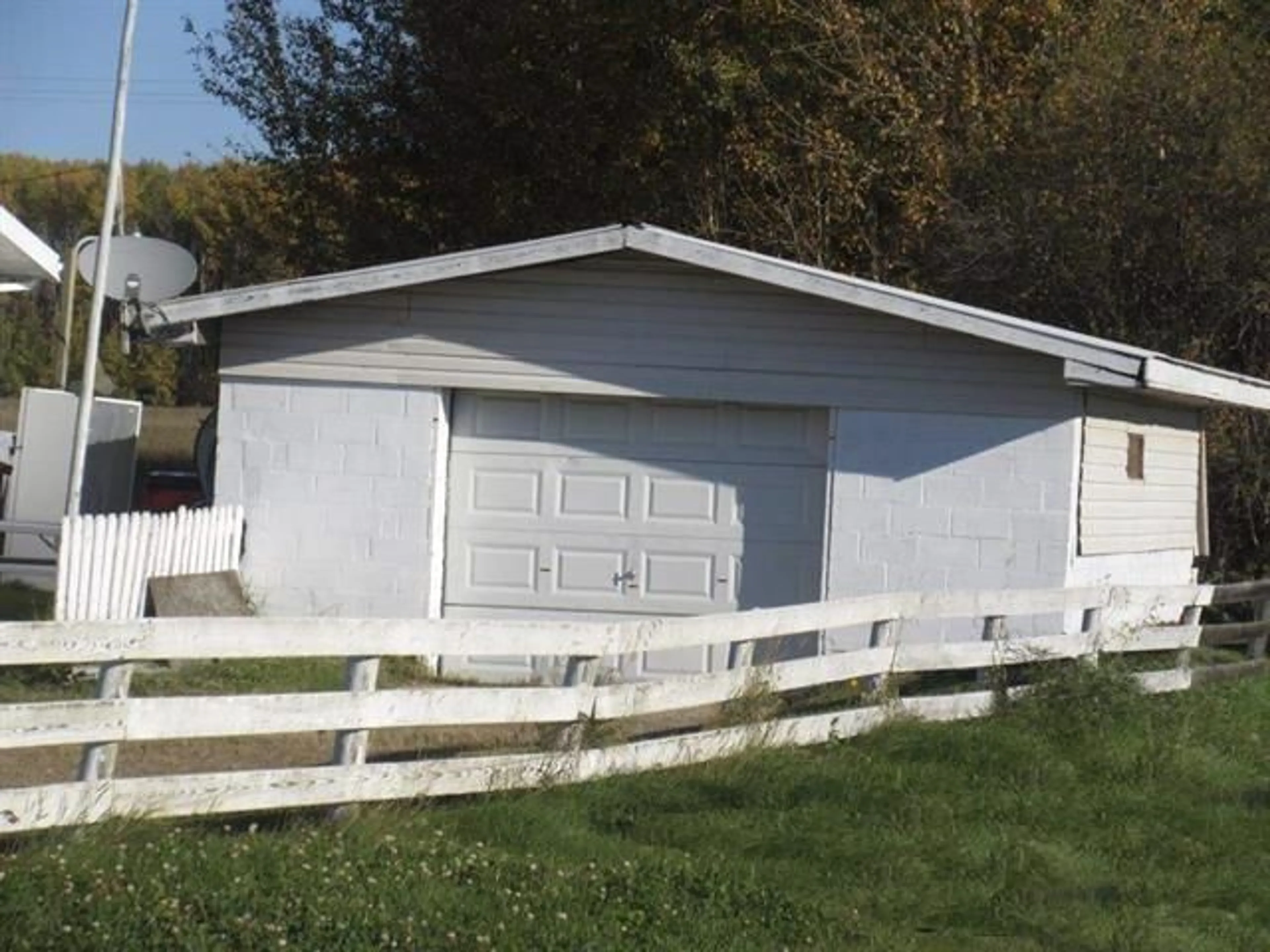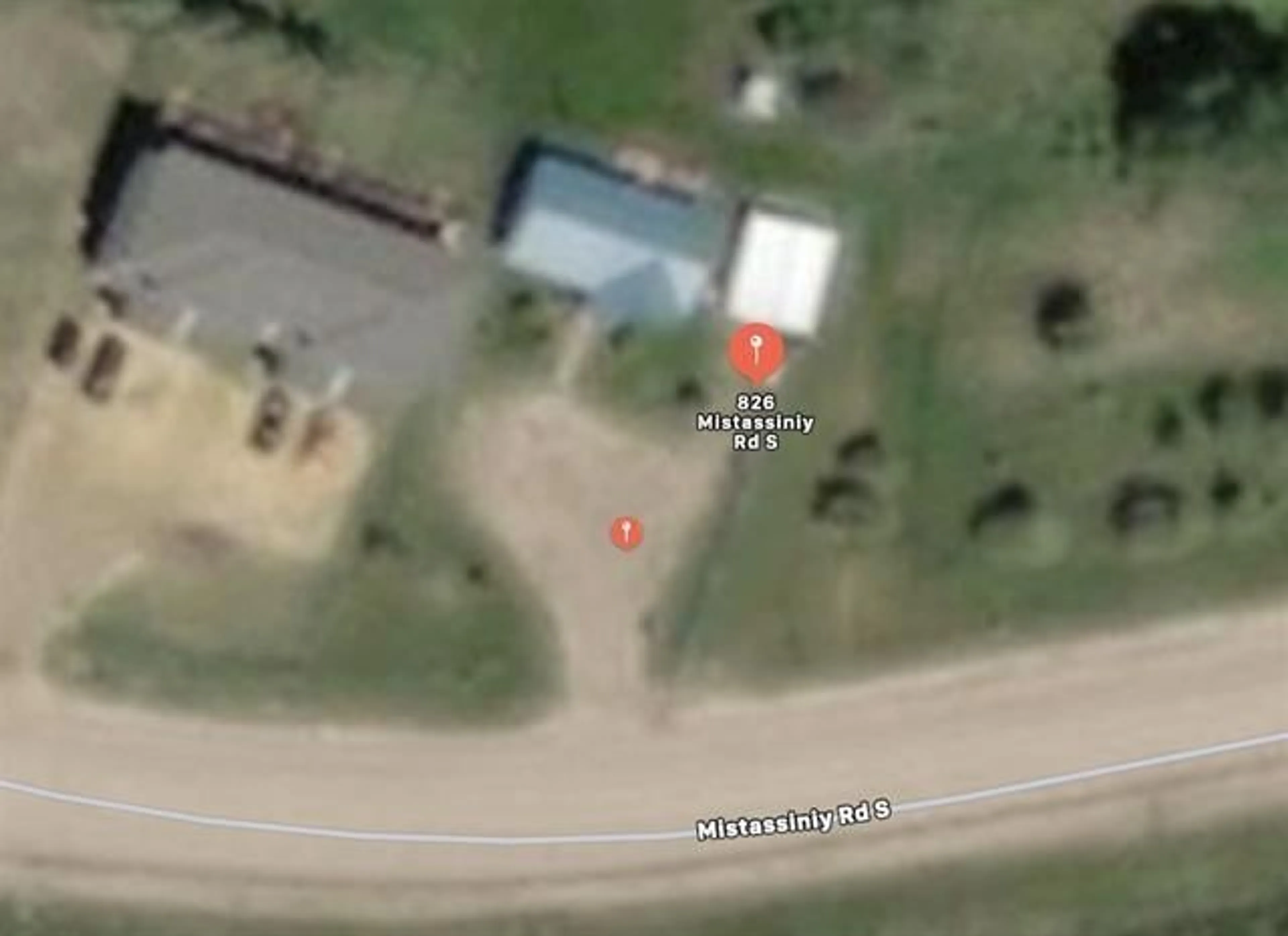826 Mistassiniy RD S, Wabasca-Desmarais, Alberta T0G2K0
Contact us about this property
Highlights
Estimated ValueThis is the price Wahi expects this property to sell for.
The calculation is powered by our Instant Home Value Estimate, which uses current market and property price trends to estimate your home’s value with a 90% accuracy rate.Not available
Price/Sqft$52/sqft
Est. Mortgage$296/mo
Tax Amount ()-
Days On Market3 years
Description
CIVIL ENFORCEMENT SALE This approximately 1320 sq.ft. 3 Bedroom Bungalow with no Basement and Double Detached Garage is being sold SIGHT UNSEEN,WHERE-IS, AS-IS. This home has been assumed to have been maintained to an average level and most likely requires some TLC, this property appears to be partially fenced and fully landscaped with a gravel driveway to the double detached garage and house from the paved main road. The Main Floor is purported to have 3 bedrooms, kitchen with an eat-in breakfast nook, dining room, living room and 4 piece bathroom. It is purported to not have a basement. The age, size, Number of interior rooms, etc. have been assumed, as the Town of Wabasca has no official records that were of assistance. The measurements represented do not imply they are in accordance with the Residential Measurement Standard in Alberta. There is NO ACCESS to the property, drive-by’s only and please respect the Owner's situation. (id:39198)
Property Details
Interior
Features
Main level Floor
Bedroom 2
Dining room
Kitchen
Primary Bedroom
Property History
 3
3


