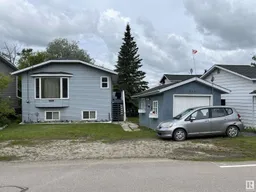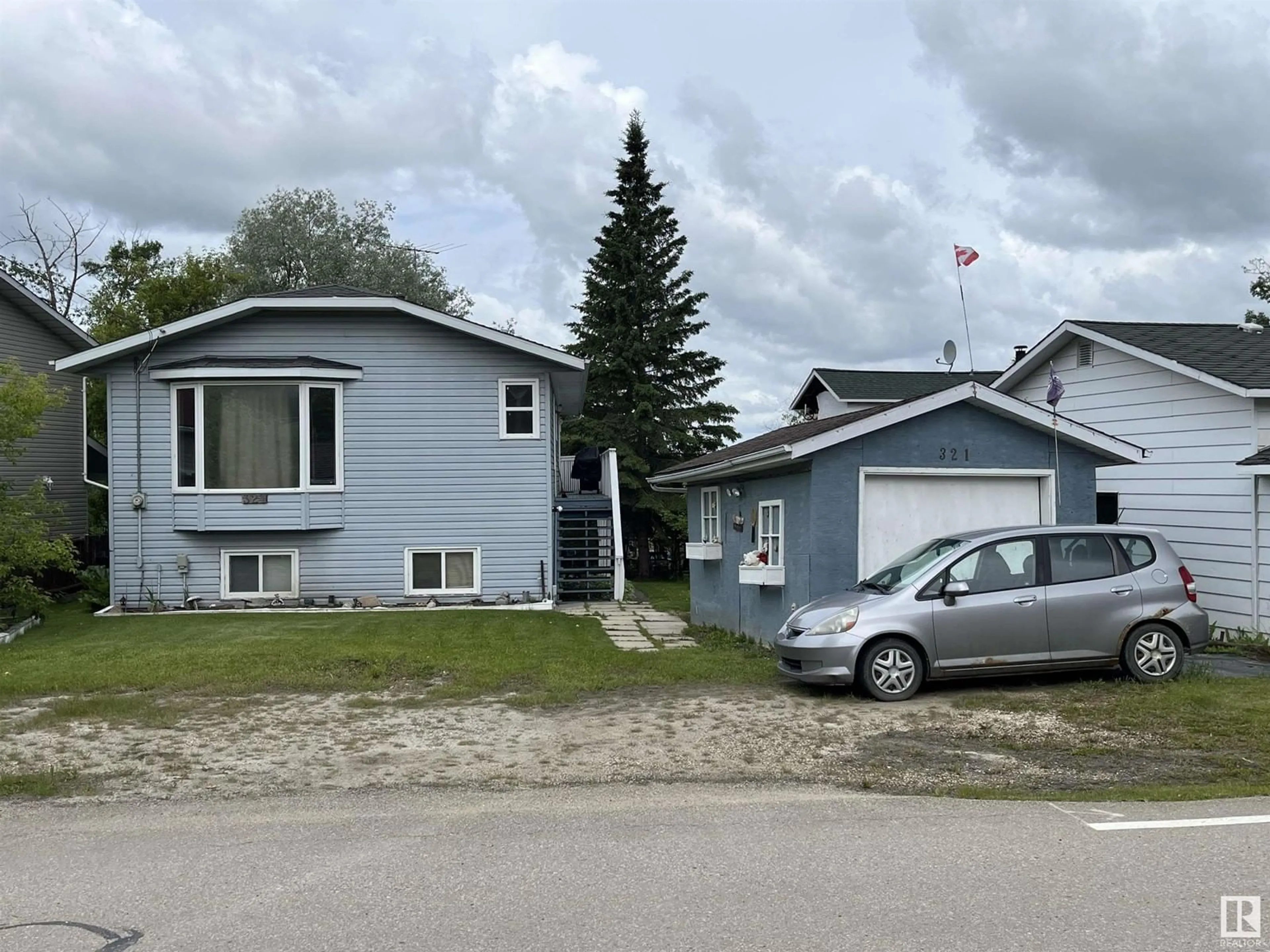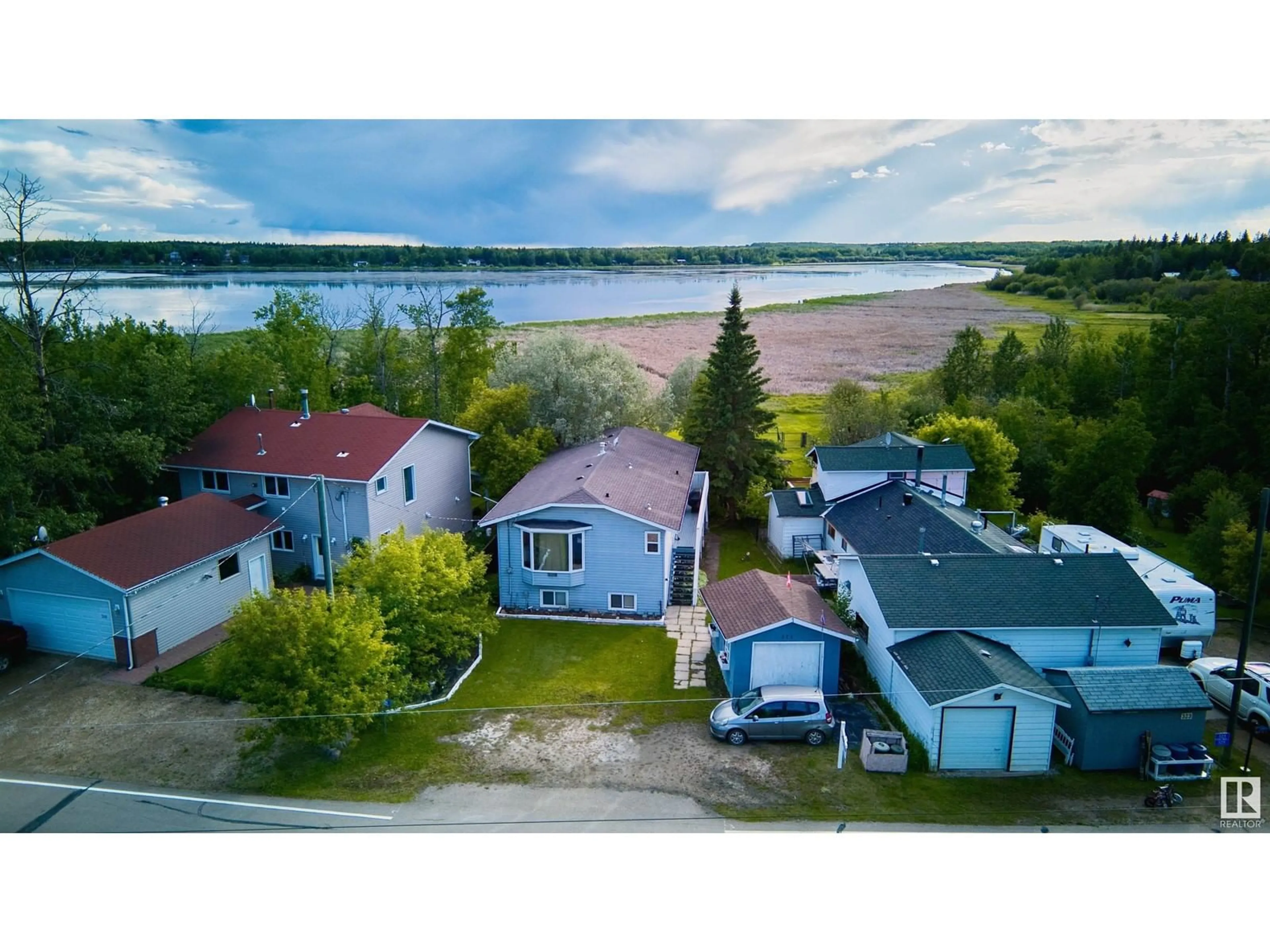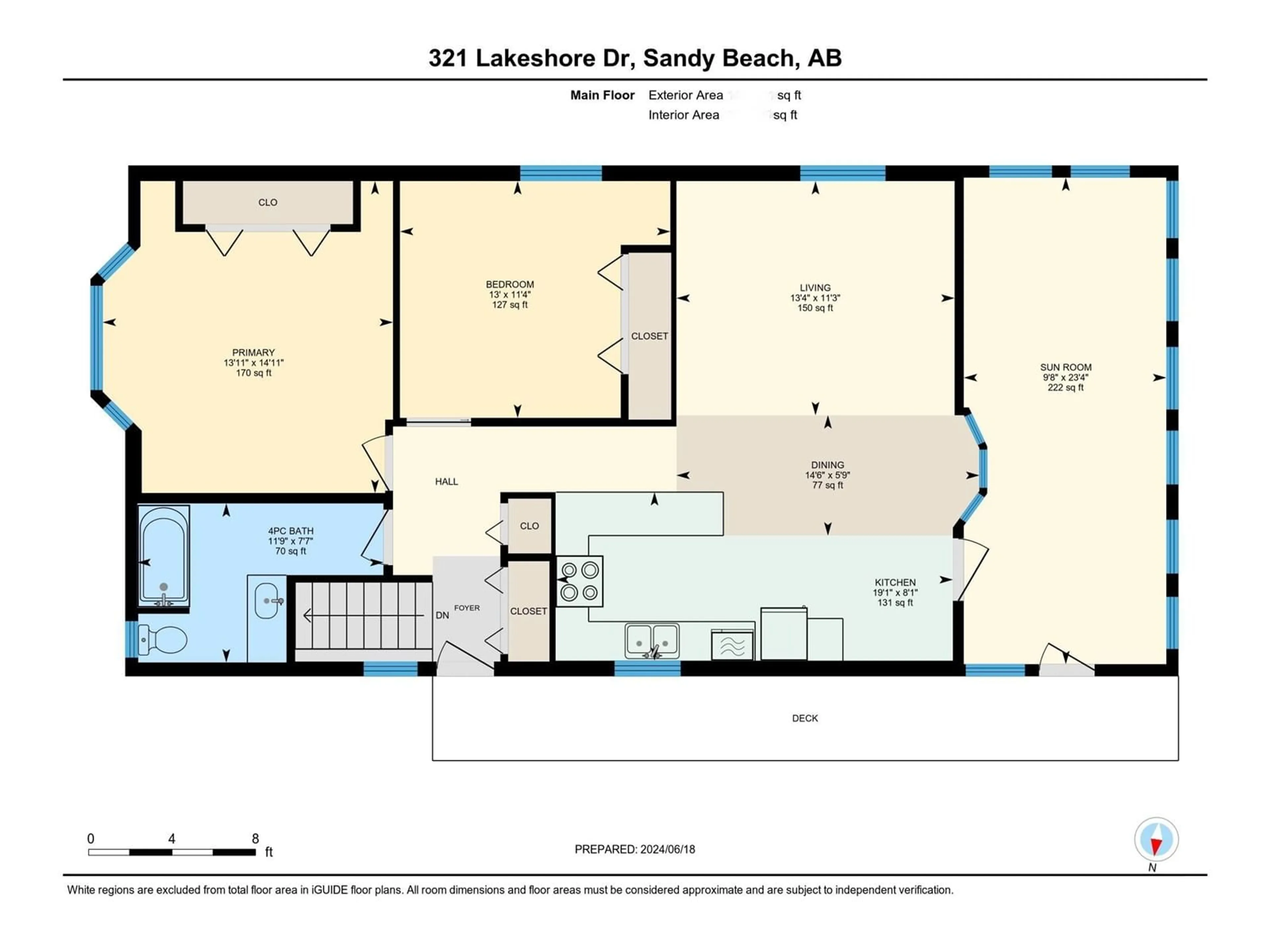321 Lakeshore DR, Rural Lac Ste. Anne County, Alberta T0E1V0
Contact us about this property
Highlights
Estimated ValueThis is the price Wahi expects this property to sell for.
The calculation is powered by our Instant Home Value Estimate, which uses current market and property price trends to estimate your home’s value with a 90% accuracy rate.Not available
Price/Sqft$239/sqft
Days On Market46 days
Est. Mortgage$1,018/mth
Tax Amount ()-
Description
AFFORDABLE LAKEFRONT YEAR ROUND LIVING. Enjoy the gorgeous LAKEVIEWS through 6 large windows in the insulated 3 SEASON SUNROOM just off the kitchen/dining area of this fabulous NELSON bi-level home. 2 spacious bedrooms are located on the main floor with a 3rd bedroom in the partially finished basement. A cozy living room is open to the dining area and the u-shaped kitchen for comfortable family gatherings. The majority of the flooring is laminate and tile for easy cleaning. The basement can accommodate a second bathroom and is partially drywalled ready for you to finish to your family's needs. Outside you have direct access to SANDY LAKE for kayaking, canoeing or other LAKE ACTIVITIES. This QUIET location is ideal for a no-nonsense LIFESTYLE or a family retreat. Upgrades include the replacement of the furnace and hot water tank. This home has a 2000 gallon septic holding tank and two(2) 1000 gallon water cisterns. Have water delivered or truck your own from the local water station. (id:39198)
Property Details
Interior
Features
Basement Floor
Bedroom 3
10'8" x 9'6"Exterior
Parking
Garage spaces 4
Garage type Detached Garage
Other parking spaces 0
Total parking spaces 4
Property History
 47
47


