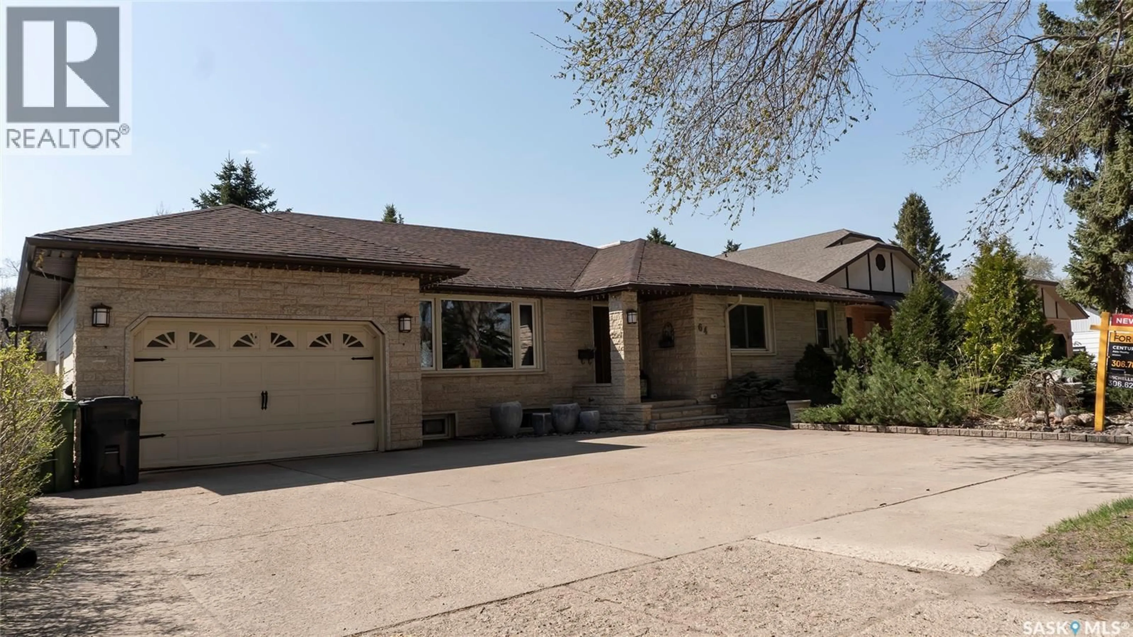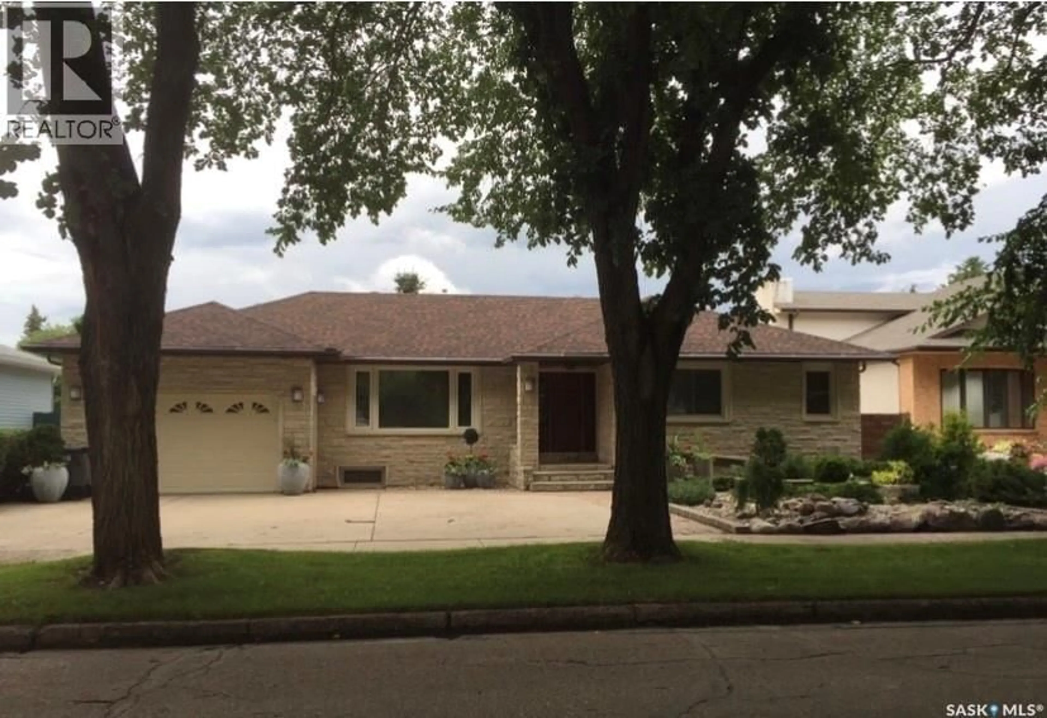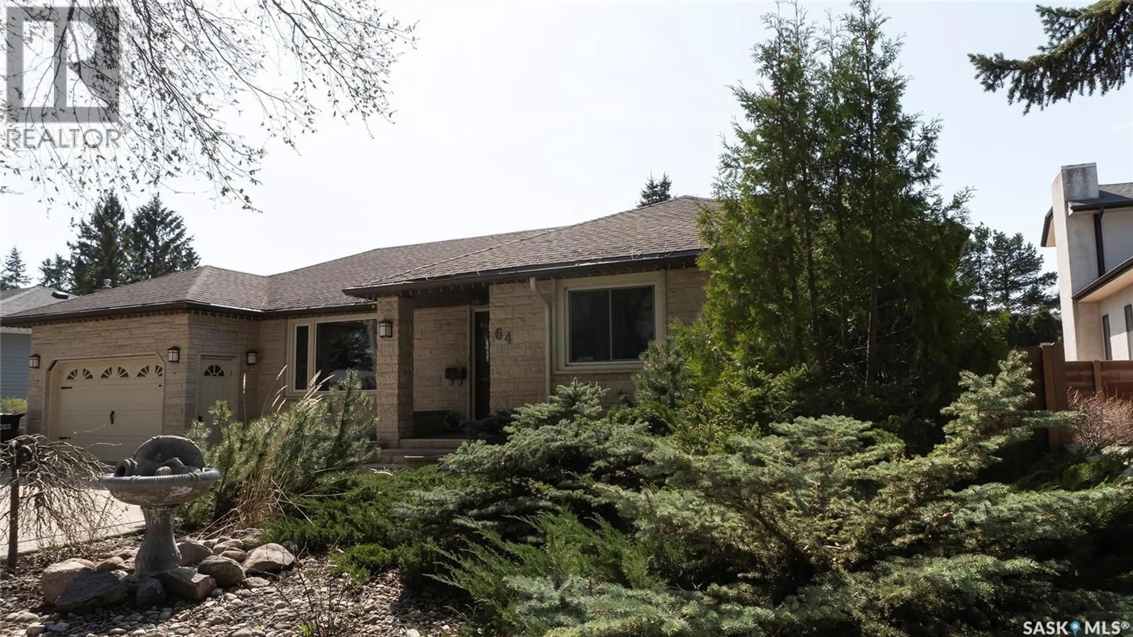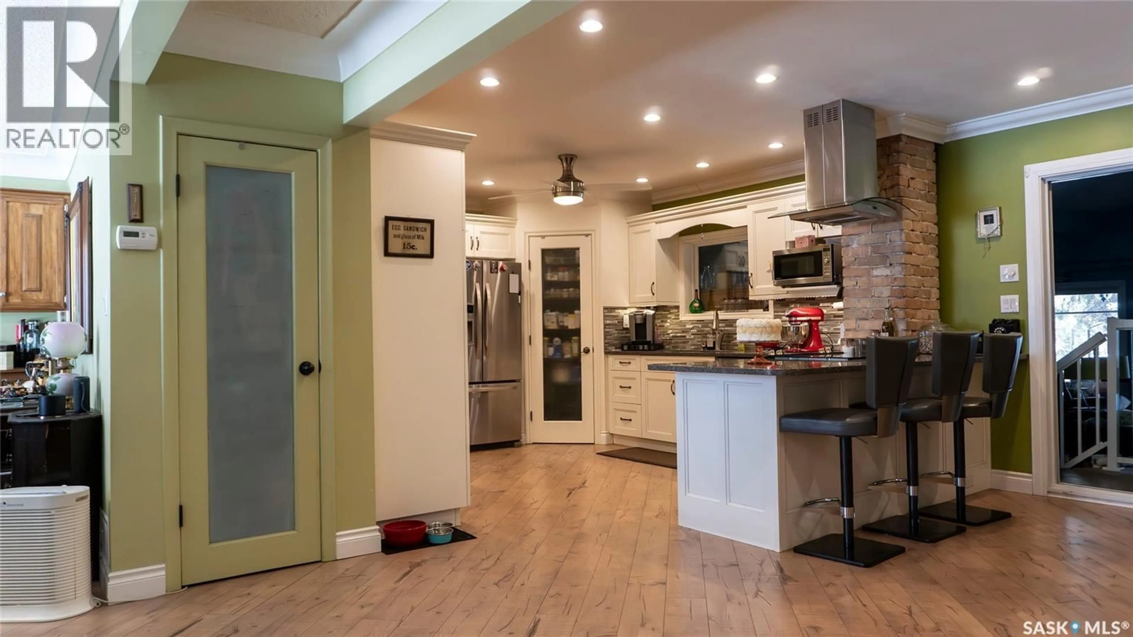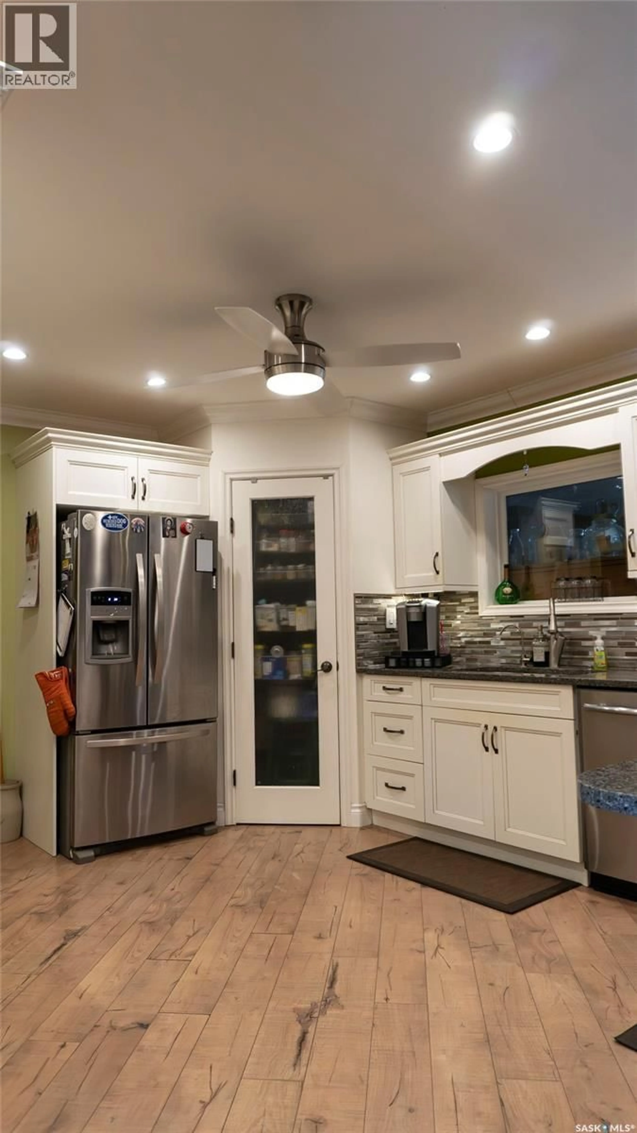64 JAMES AVENUE, Yorkton, Saskatchewan S3N2C4
Contact us about this property
Highlights
Estimated valueThis is the price Wahi expects this property to sell for.
The calculation is powered by our Instant Home Value Estimate, which uses current market and property price trends to estimate your home’s value with a 90% accuracy rate.Not available
Price/Sqft$150/sqft
Monthly cost
Open Calculator
Description
Find your oasis here! Let's begin! Indoor pool! The large property offers one of the most mature, beautiful and private backyards the city of Yorkton has to offer. Embrace the peace and beauty of nature with one step out of the back covered deck. Not to be outdone, the front yard curb appeal is just as impressive and stunning. Walking inside the front foyer, you are greeted with an open concept of modern design with over 2500 sq ft of living space. The kitchen offers a walk-in pantry, beautiful white cabinets, stainless steel appliances, an eat-up bar, and an abundance of counter space. Just off the kitchen is a large dining room and living room. The master bedroom offers a spa environment with its large bathroom en suite with heated floors, soaking tub, walk-in shower, and 2 dressing rooms. A garden door in the master bedroom will take you out to the indoor pool area. One more bedroom and a 4-piece bathroom are located on the main floor. The indoor pool is located in the large 26 by 20 rec room/pool room. Currently, the pool is covered by a removable floor. One can choose to use the pool or cover and use it as a large rec room. The pool area has a wood-burning fireplace and a heated floor bathroom. The covered and private deck is just off the pool room. The basement offers a separate entry rental suite with a bedroom, kitchen, 3-piece bathroom, utility area, and storage. A second bedroom could be developed in the basement. To complete this one-of-a-kind property, there is a 14 by 38 heated, attached garage with direct entry to the house. Here is your opportunity to own a one-of-a-kind property in the city of Yorkton! (id:39198)
Property Details
Interior
Features
Main level Floor
Kitchen
Living room
18 x 12.6Dining room
19 x 11.8Primary Bedroom
16 x 12Property History
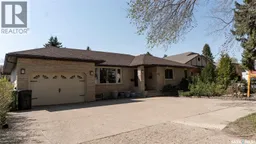 44
44
