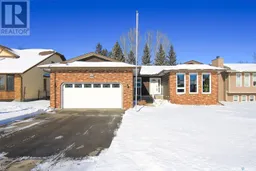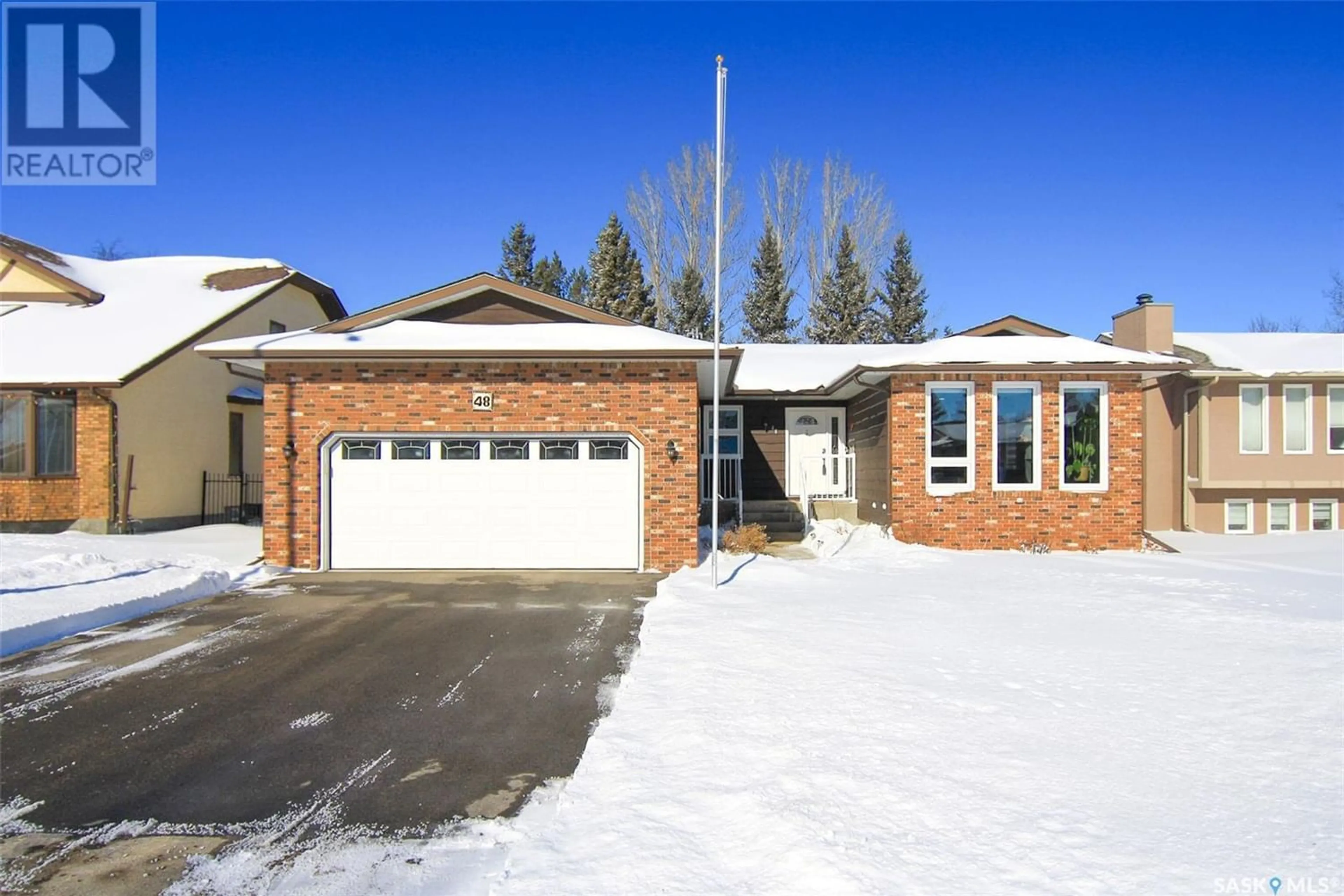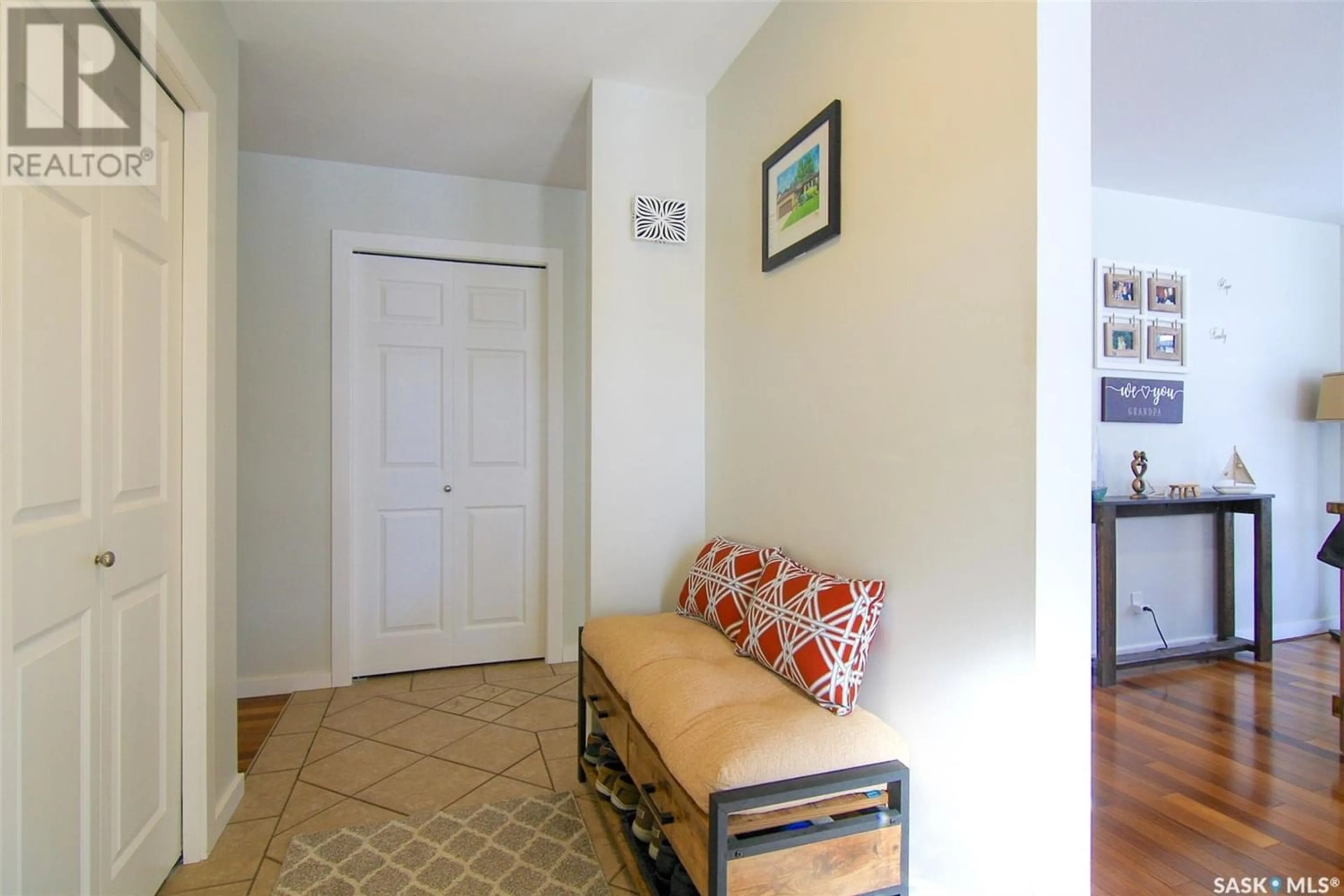48 Willow CRESCENT, Yorkton, Saskatchewan S3N3S2
Contact us about this property
Highlights
Estimated ValueThis is the price Wahi expects this property to sell for.
The calculation is powered by our Instant Home Value Estimate, which uses current market and property price trends to estimate your home’s value with a 90% accuracy rate.Not available
Price/Sqft$307/sqft
Days On Market82 days
Est. Mortgage$2,298/mth
Tax Amount ()-
Description
This executive family home has had almost every surfaced touched with over $165k in upgrades and is awaiting a new family to welcome home. With 5 bedrooms and 4 bathrooms there is room for a large family and ample entertaining space. Most of the main floor flooring is Brazilian hardwood for a truly luxurious finish and kitchen cabinetry is all custom with granite countertops and a sit up island. With a living room AND a family room there is plenty of room for the entire family to be together while maintaining some privacy. The 3 bedrooms on the main floor are all a great size and the master hosts a walk-in closet and ensuite with a shower. Heading downstairs you will find a large recreation room open to a game room and a bonus room/wet bar space with sink and dishwasher saving trips up and down with dishes. The newly updated laundry room also has tons of additional storage room. There are also 2 additional bedrooms or use one for your home office! Outside on your covered deck is a Jacuzzi Hot Tub overlooking the beautifully landscaped yard with pond and PVC fenced. Stepping out of your backyard you land on a walking path and have direct access to the community splash park/playground. The walking path does go to Yorkdale School for a safe walk to school for the kids too. Don’t forget to check out the video showing a summer perspective of the yard. Upgrades over the past 1-2 years include main floor windows; all trim/baseboards; most doors; shingles (all old shingles removed and new ones installed); LED potlights up and down; vinyl siding back of home; painted interior up and down; bathroom renos; fireplace converted to electric; laundry room upgrade; hot tub installed; exterior landscaping - xeriscaped backyard, underground sprinkler heads replaced in front with additional sprinkler heads added for individual plant watering; asphalt driveway; garage door opener; and he furnace (approx 2021); on-demand hot water heater (approx 2020) (id:39198)
Property Details
Interior
Features
Main level Floor
Family room
18 ft ,7 in x 12 ft ,3 inFoyer
8 ft ,9 in x 5 ftOther
5 ft ,9 in x 5 ft ,9 in2pc Bathroom
6 ft ,7 in x 3 ft ,2 inProperty History
 50
50



