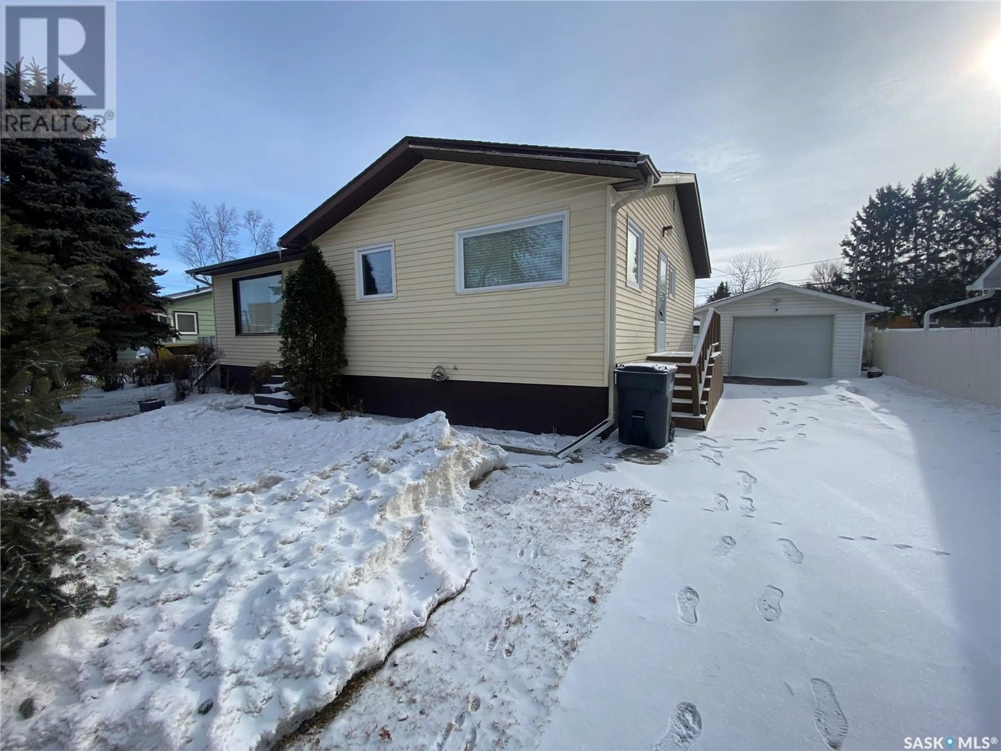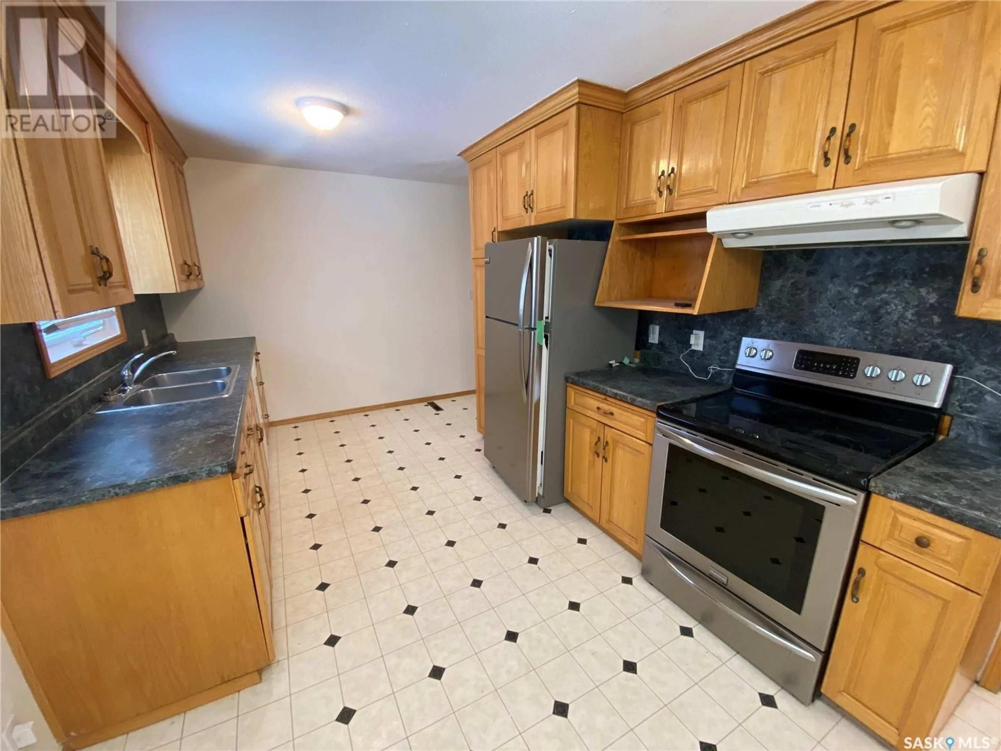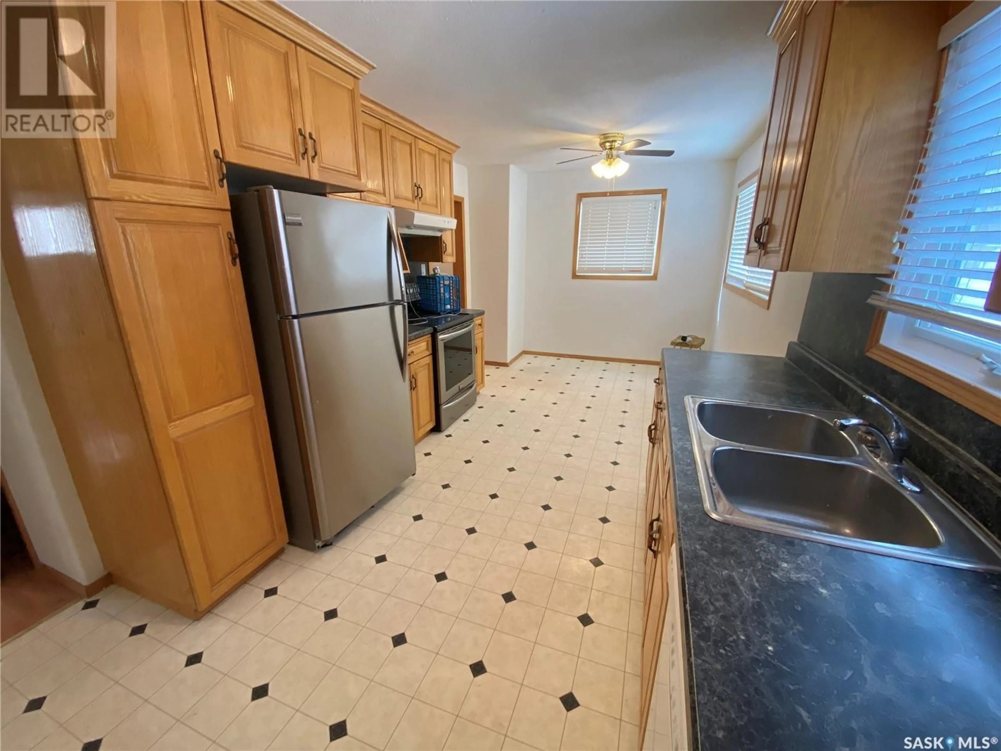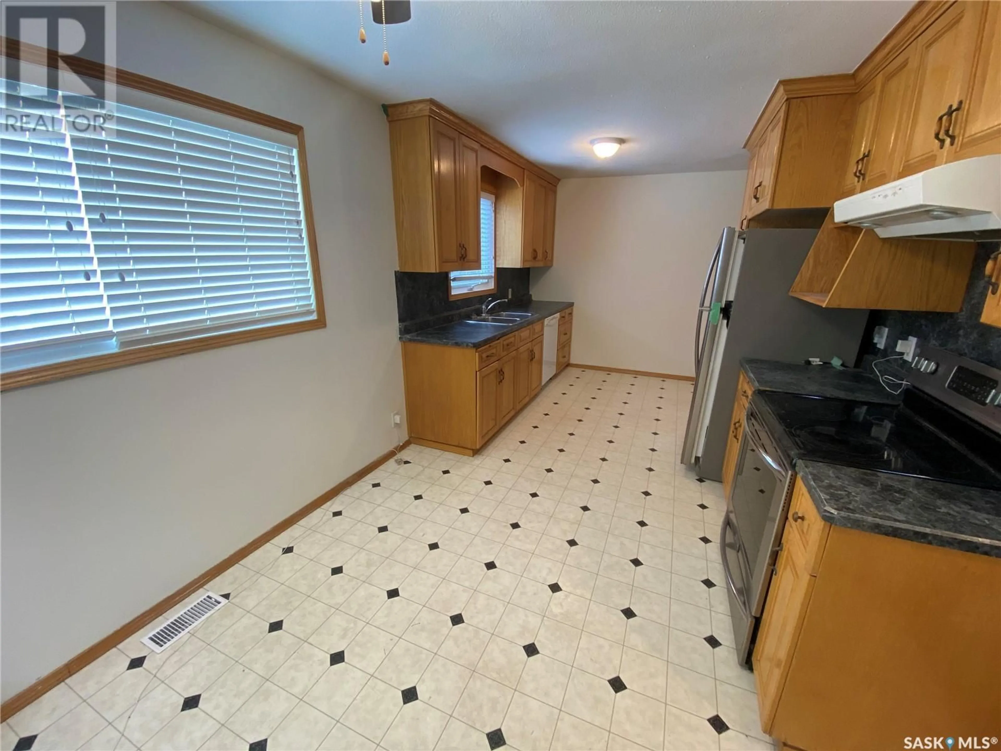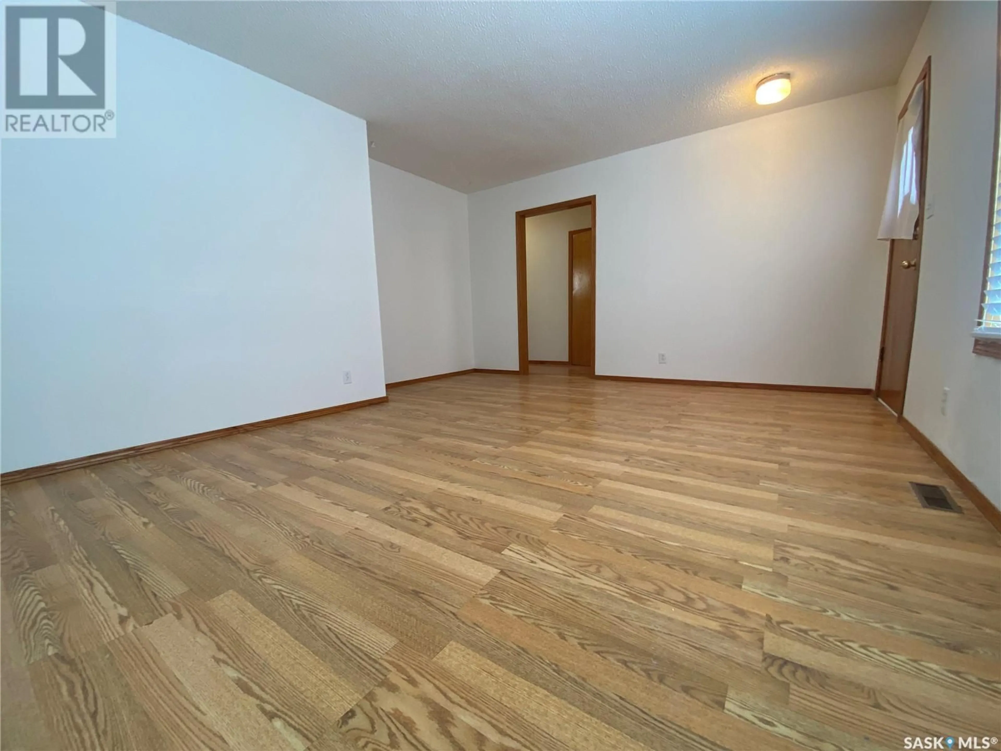381 Betts AVENUE, Yorkton, Saskatchewan S3N1N3
Contact us about this property
Highlights
Estimated valueThis is the price Wahi expects this property to sell for.
The calculation is powered by our Instant Home Value Estimate, which uses current market and property price trends to estimate your home’s value with a 90% accuracy rate.Not available
Price/Sqft$140/sqft
Monthly cost
Open Calculator
Description
381 Betts Ave is perfect for your family. At 1160 sq ft, this home provides the space with a growing family along with a large fenced backyard. The three bedrooms on the main provide great space with the master bedroom allowing for king-size furniture and large double closets. The dining room and kitchen are combined and provide space for a large gathering on those special occasions. The kitchen contains an abundance of cabinets, countertop space along with a full line up of appliances and pantry pull out space. The large living room area is directly off the kitchen separated by a wall that could be removed to give you that open concept feel. 4 piece main bath along with a good sized porch closet area for all the boots and jackets to store. Downstairs the provides lots of space in the family room area along with 2 additional bedrooms and a 4 piece bathroom. An abundance of storage also for all those extra and seasonal belongings. Outside the fully fenced yard along with the 14x22 garage to keep the snow off the vehicle or workshop space. A terrific option situated close to the elementary schools and easy York Road access. Make it yours today! (id:39198)
Property Details
Interior
Features
Basement Floor
Other
11'3 x 18'7Family room
14'4 x 13'54pc Bathroom
5' x 7'2Bedroom
10' x 12'1Property History
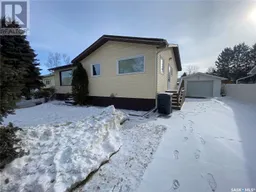 19
19
