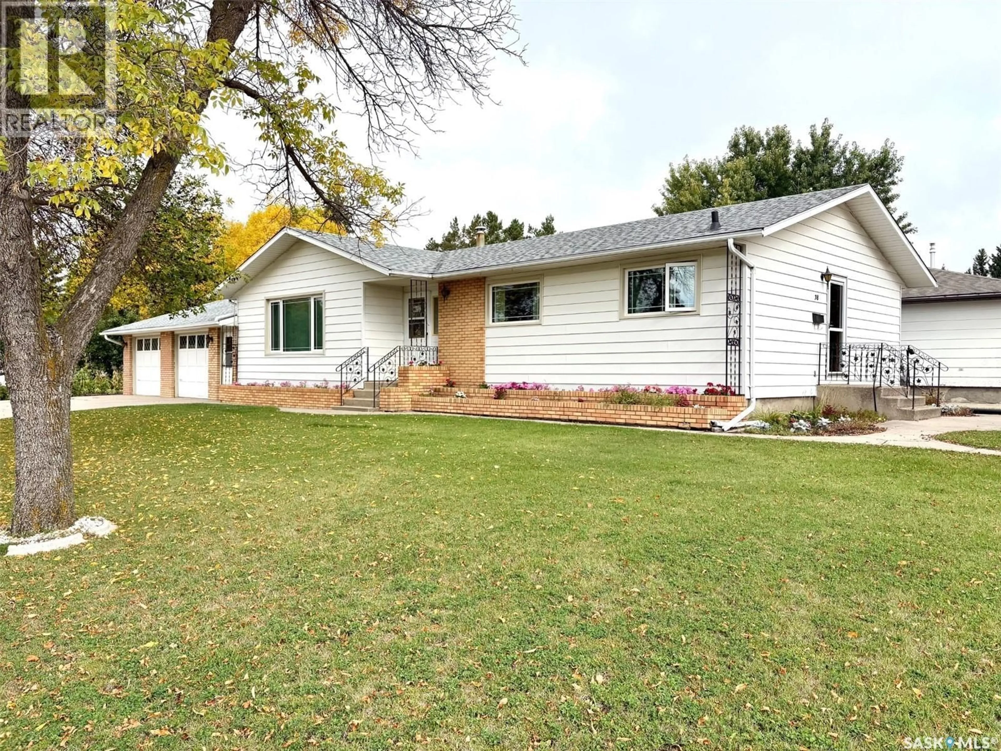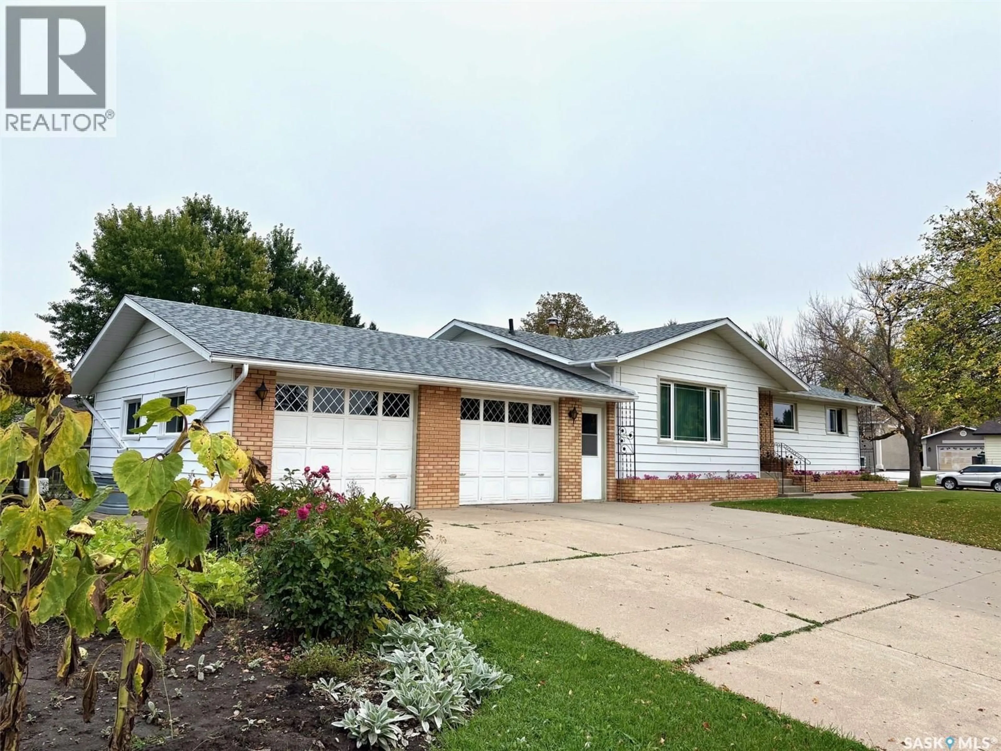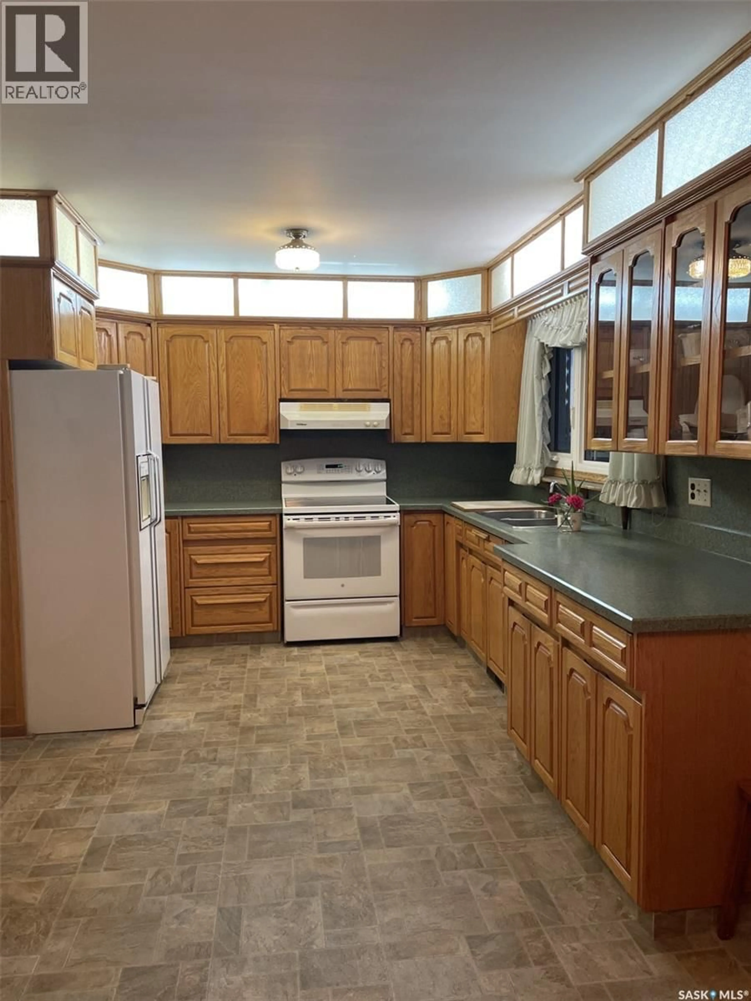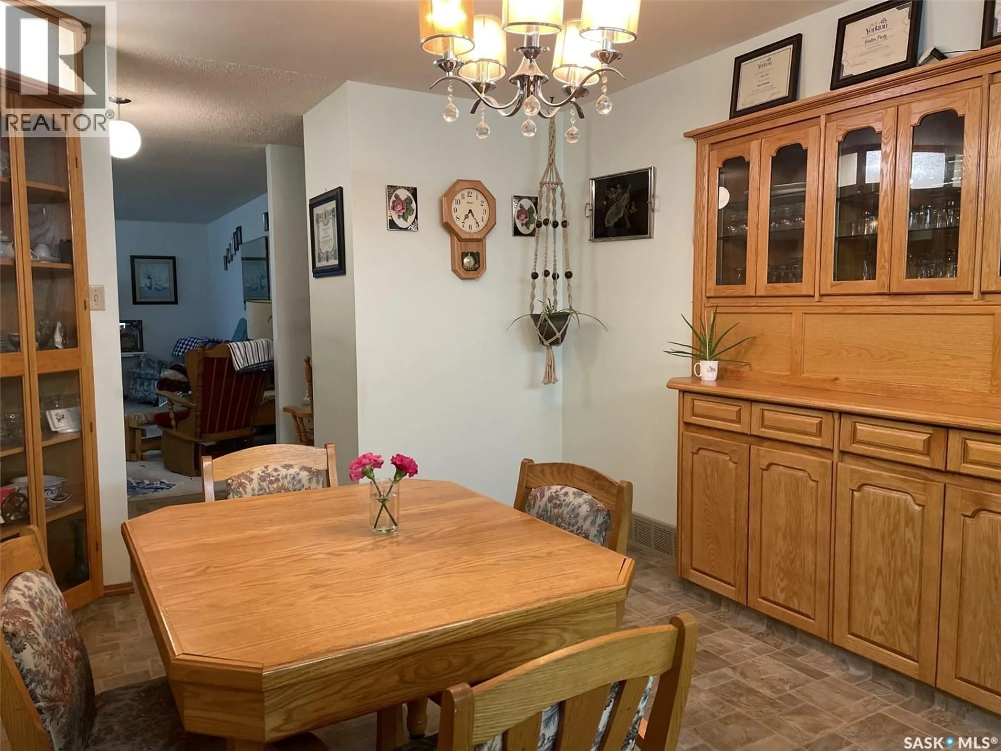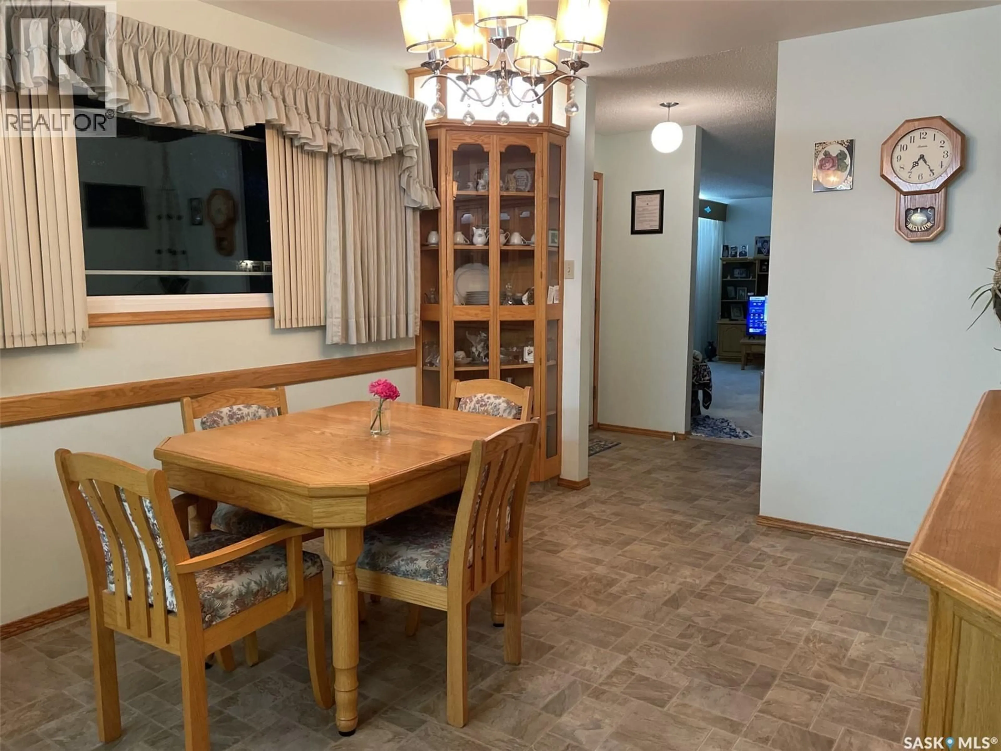38 ROSEFIELD DRIVE, Yorkton, Saskatchewan S3N2R4
Contact us about this property
Highlights
Estimated valueThis is the price Wahi expects this property to sell for.
The calculation is powered by our Instant Home Value Estimate, which uses current market and property price trends to estimate your home’s value with a 90% accuracy rate.Not available
Price/Sqft$260/sqft
Monthly cost
Open Calculator
Description
Set in one of Yorkton’s most desirable southwest neighbourhoods, this executive 1380 sqft residence combines timeless craftsmanship with refined comfort. Perfectly positioned for both convenience and leisure, the property is just minutes from parks, schools, the hospital and pharmacy while offering effortless access to the city’s main routes. For the discerning buyer, its proximity to Yorkton’s premier golf courses makes this an unparalleled lifestyle choice. Inside, sophistication meets function. The home showcases custom oak cabinetry in a chef inspired kitchen, an elegant dining area, and a grand living room ideal for entertaining. The main floor is home to three generous bedrooms, including a primary retreat with ensuite, and a versatile flex room suited for a private office or creative studio. The lower level extends the living space with a spacious family room and adjoining lounge area, a dedicated workshop/furnace room, laundry, and a cold storage room ensuring every need is met with ease. A breezeway seamlessly links the residence to a 25x25 FT double garage, offering both convenience and prestige. Outdoors, the property spans an impressive 60 x 160 FT lot, designed for both beauty and productivity. Impeccably landscaped flower beds highlight lilies, ladyslippers, and peonies, while the west garden and fruit trees plums, crab apples, raspberries, and chokecherries offer a rare combination of elegance and abundance. A triple concrete driveway with RV parking completes the estate like setting. Recent enhancements, including triple-pane windows, 25 year shingles, and premium vinyl siding, ensure peace of mind and enduring value. With its striking curb appeal, generous proportions, and coveted location near golf, leisure, and city conveniences, 38 Rosefield Drive is more than a home, it is a statement of lifestyle, comfort, and prestige. Call today for your private viewing! (id:39198)
Property Details
Interior
Features
Main level Floor
Kitchen
12.1 x 10.4Dining room
11.8 x 10.4Living room
11.11 x 19.2Bedroom
11.1 x 10.9Property History
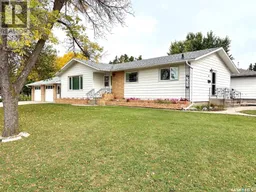 27
27
