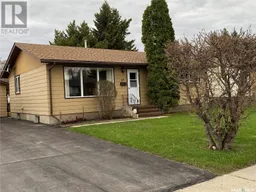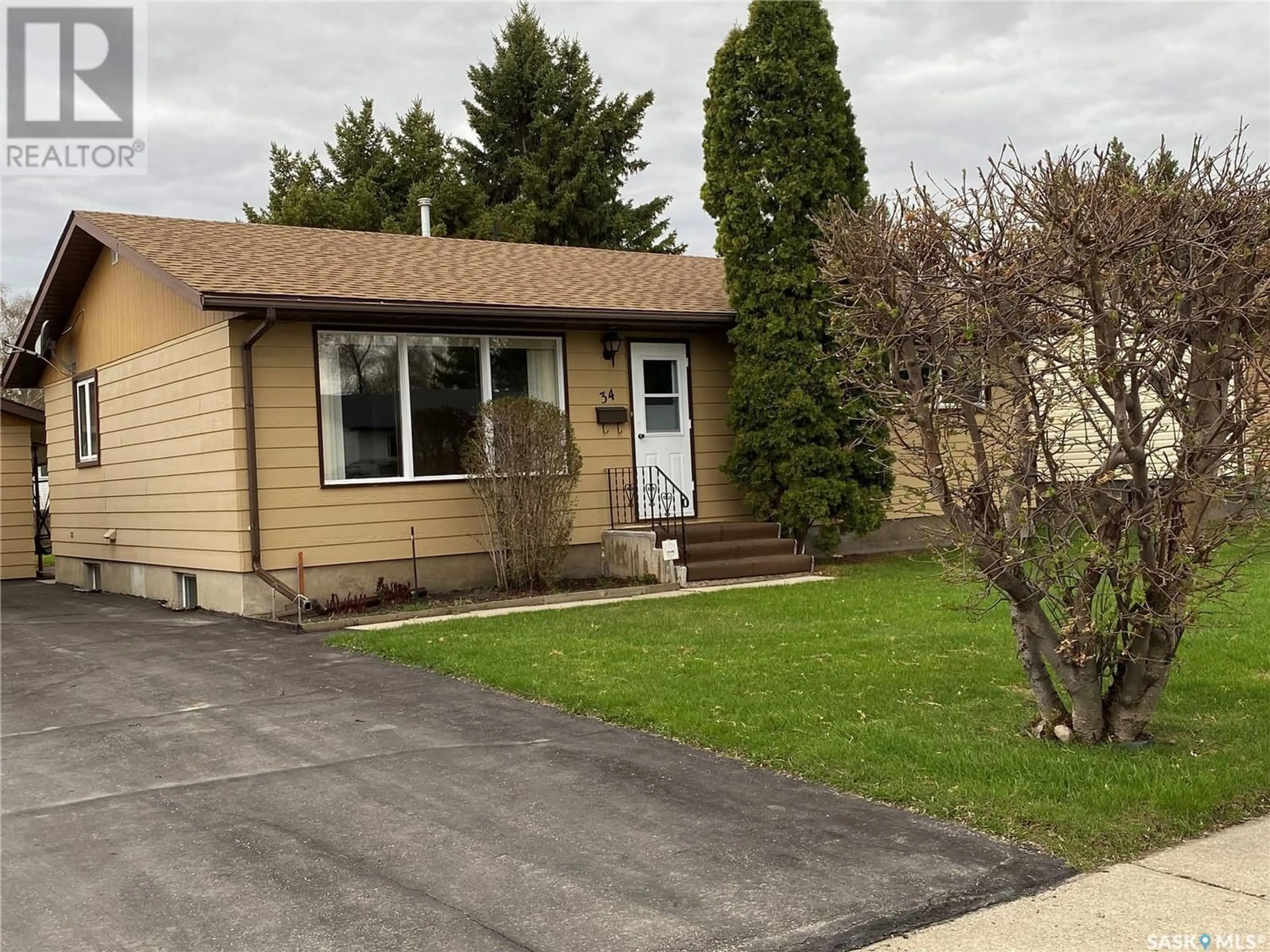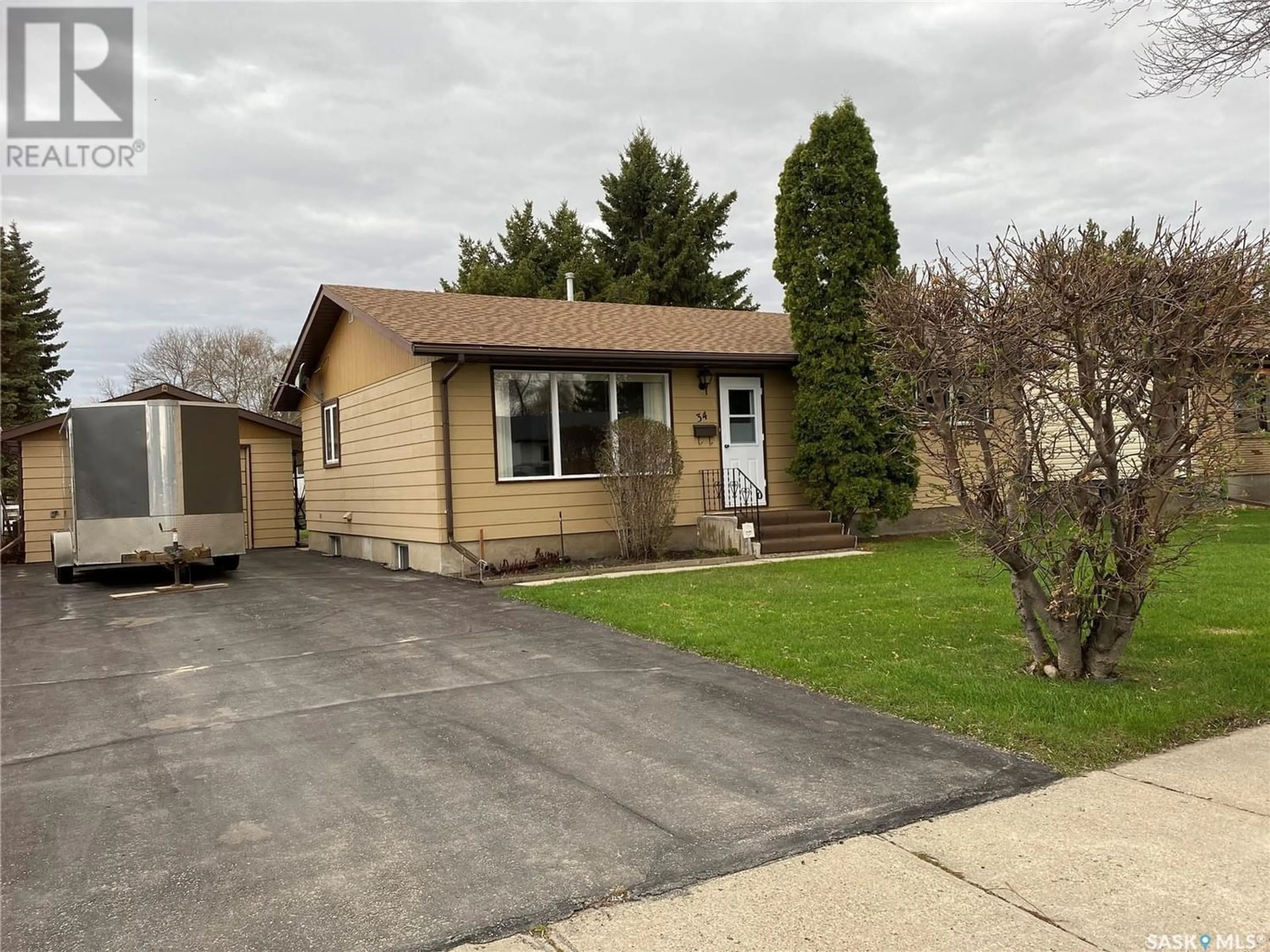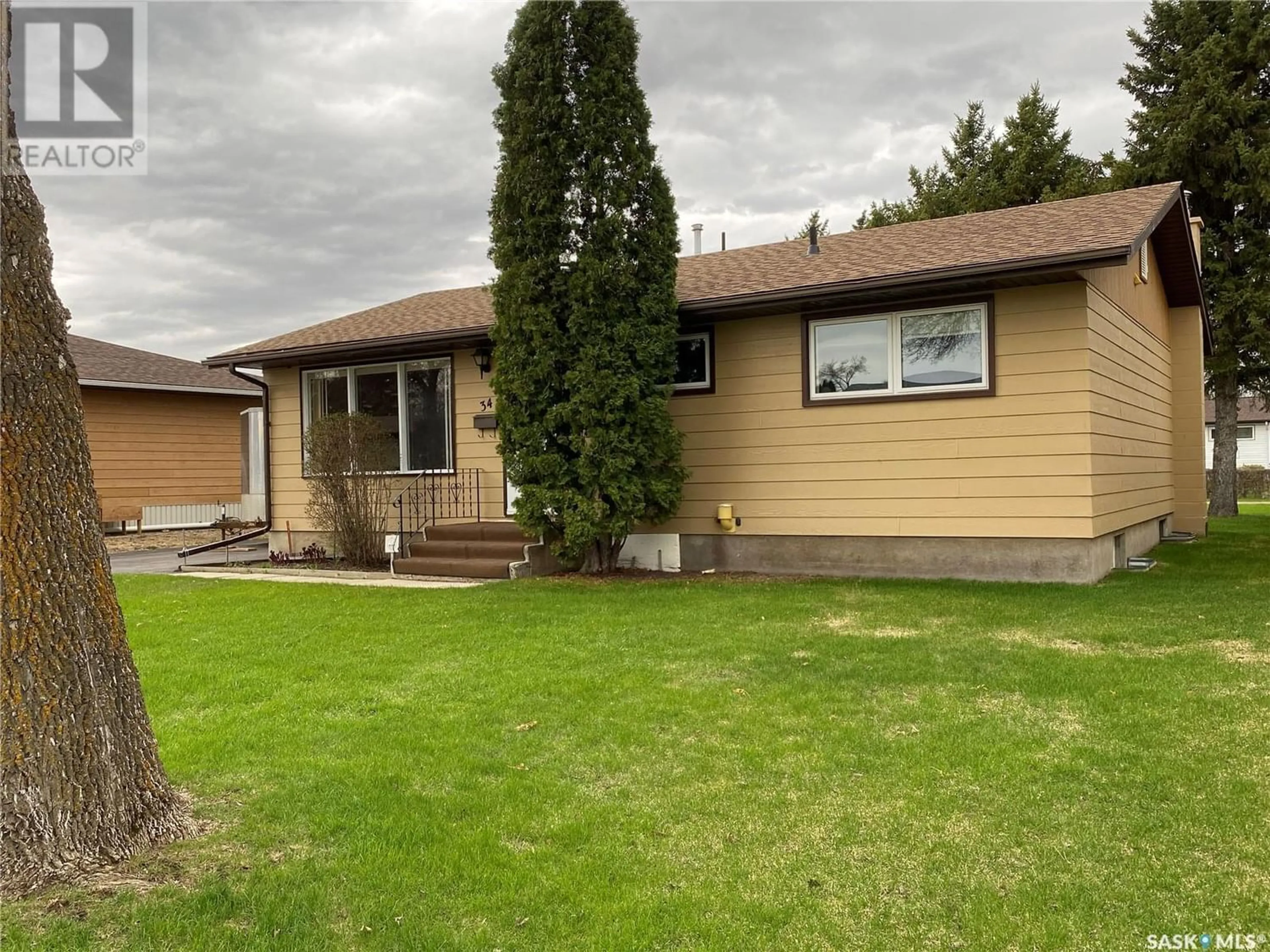34 Deerwood CRESCENT, Yorkton, Saskatchewan S3N2M5
Contact us about this property
Highlights
Estimated ValueThis is the price Wahi expects this property to sell for.
The calculation is powered by our Instant Home Value Estimate, which uses current market and property price trends to estimate your home’s value with a 90% accuracy rate.Not available
Price/Sqft$226/sqft
Days On Market11 days
Est. Mortgage$962/mth
Tax Amount ()-
Description
Well maintained and cared for, pride of ownership is evident with this home. Perfect family home that is close to elementary schools!! This home boasts of 4 bedrooms and 2 bathrooms. 3 generous sized bedrooms are located on the main floor , and one large bedroom in the basement. The kitchen hosts beautiful cabinetry, plenty of counter space, and large windows to let the natural sunlight pour in. Relax for the evening in the living room that will accommodate your lazy boy furniture! With your busy family life, the main floor bathroom shares its space with the washer and dryer! No need to run down stairs for laundry facilities. The basement has even more room to offer, hosting a bedroom, bathroom, rec room and a wet bar. There is a wood stove in the basement to cozy up to on those chilly winter nights. Major upgrades have been done in the past 1 to 4 years, including shingles,high efficiency furnace, central air conditioning, windows, water heater in 2023, newer stove top and dishwasher. Keep your vehicle out of the elements and park in the large single detached garage that is insulated. The back yard offers garden space, for the gardner in you! , a patio to relax on, and is shaded by the garage . Great value in this home folks! Ready move in condition! Enjoy the summer in your new home , call today (id:39198)
Property Details
Interior
Features
Main level Floor
Primary Bedroom
Kitchen
Living room
Laundry room
Property History
 44
44




