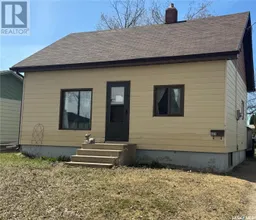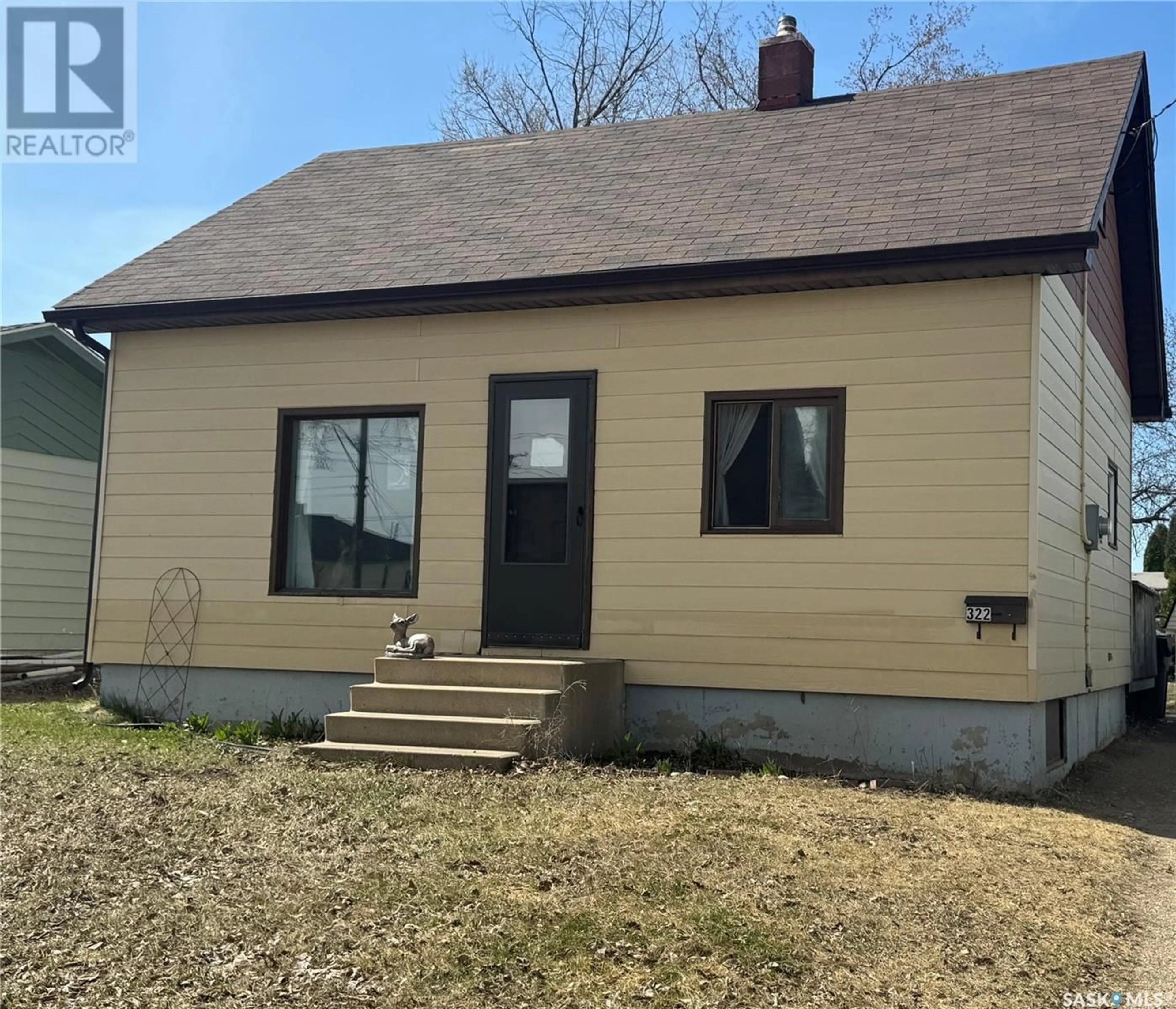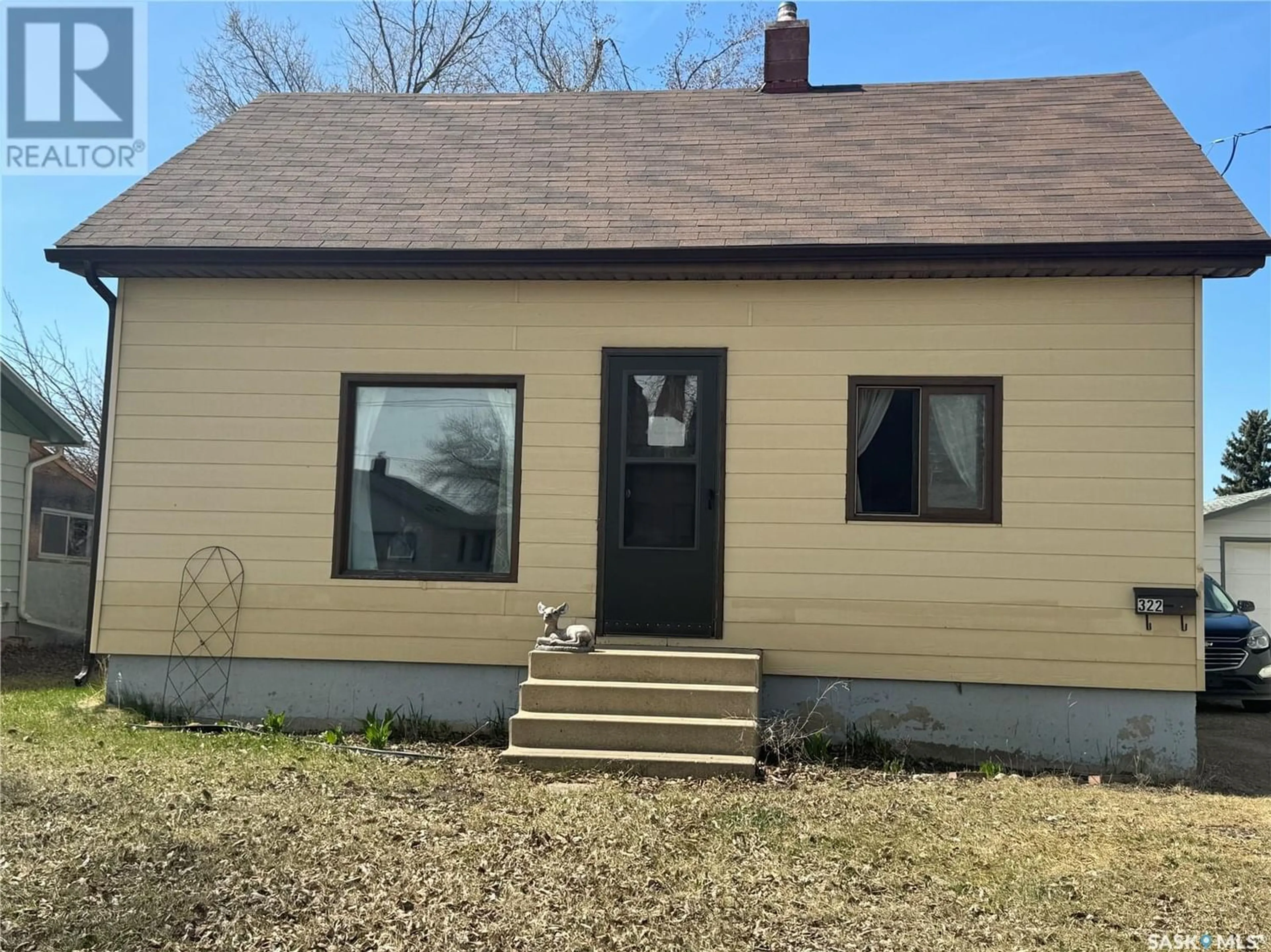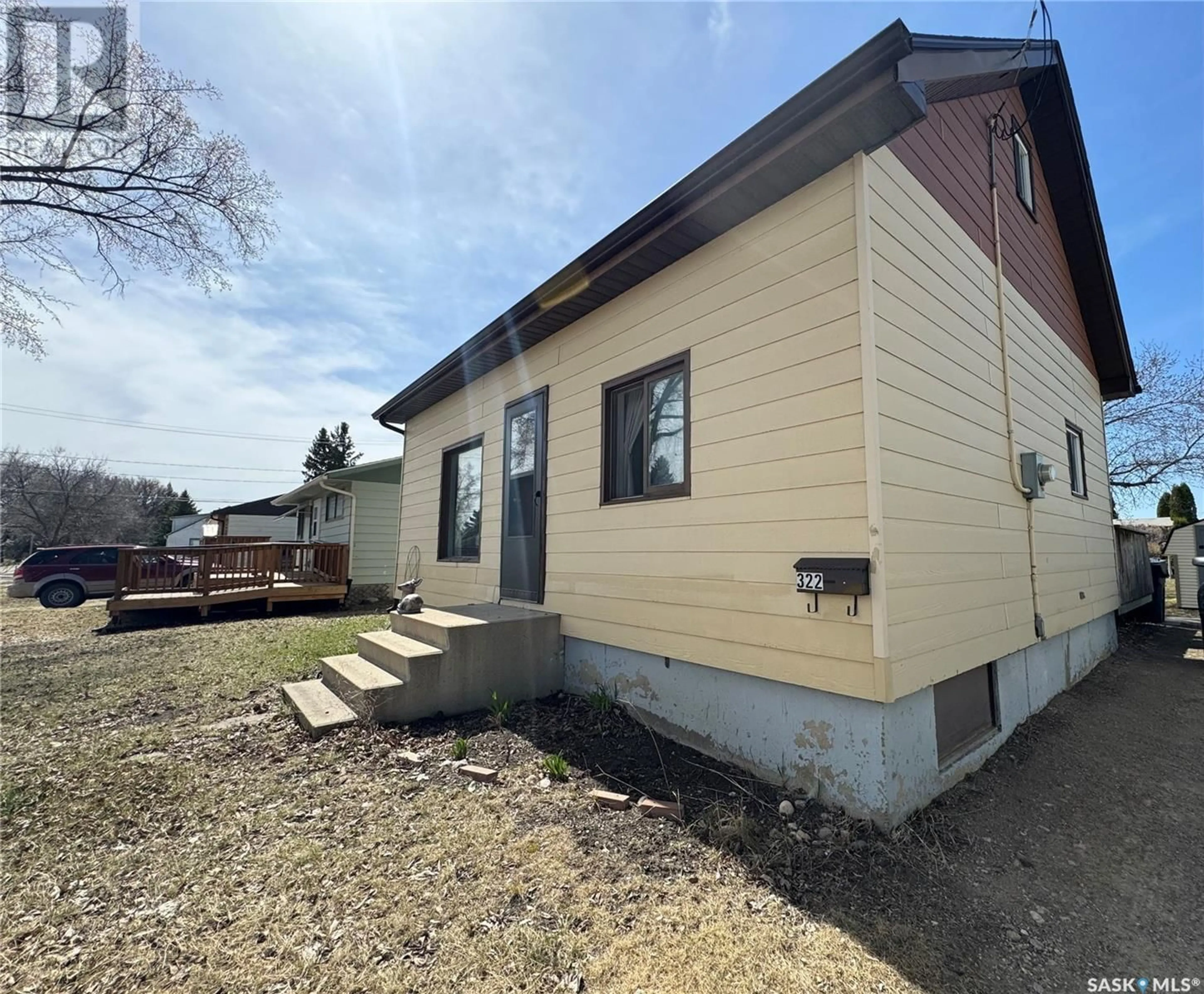322 Maple AVENUE, Yorkton, Saskatchewan S3N1X1
Contact us about this property
Highlights
Estimated ValueThis is the price Wahi expects this property to sell for.
The calculation is powered by our Instant Home Value Estimate, which uses current market and property price trends to estimate your home’s value with a 90% accuracy rate.Not available
Price/Sqft$165/sqft
Days On Market20 days
Est. Mortgage$536/mth
Tax Amount ()-
Description
An affordable 3 bedroom 1 bathroom home in the north end of Maple Avenue in Yorkton SK. This well taken care of home has a good sized gravel driveway that leads up to the home The west entrance door has a good sized 12x17 deck with direct entry to the kitchen. Kitchen includes fridge and stove and has a good amount of cupboard and counter space. A few steps over will take you to the living room with east facing window and main floor bedroom just off the living room. Moving upstairs will bring you to two more bedrooms. The basement is open for development and features the HE furnace, gas water heater, water softener, 100 amp updated electrical panel, washer, and dryer. There is room here for a possible rec room area. Moving outdoors, you will have lots of backyard space with mature trees and lawn with back alley access. The shed on the property stays. Owner gets $1100 per month rent (month to month) with good tenants and tenants are willing to stay. School zone for K-8 is Dr. Brass and St. Al's. The perfect home for and investor or first time home buyer. Call today for your tour. (id:39198)
Property Details
Interior
Features
Second level Floor
Bedroom
12'2" x 7'6"Bedroom
11'4" x 9'4"Property History
 24
24




