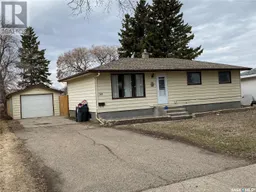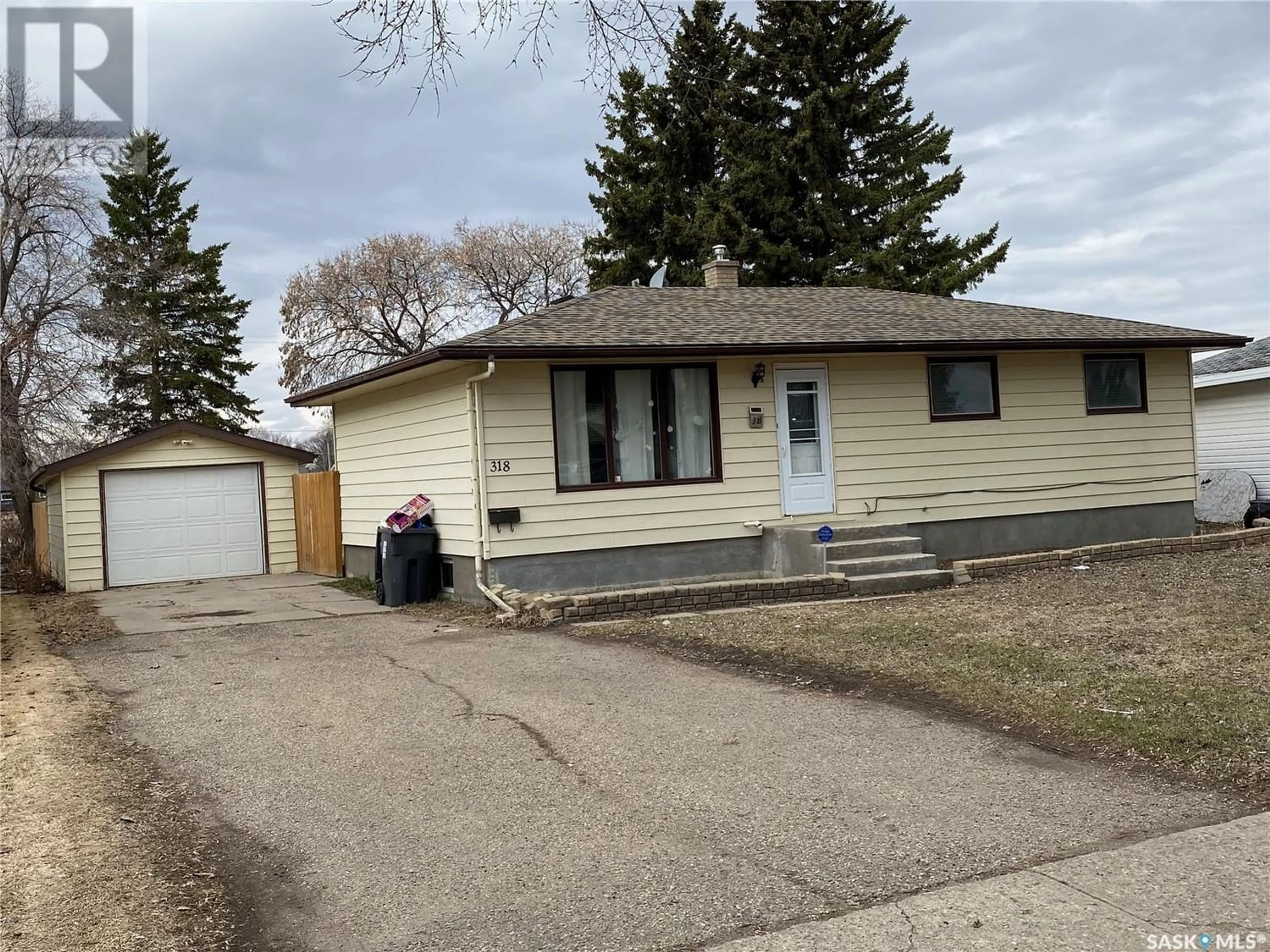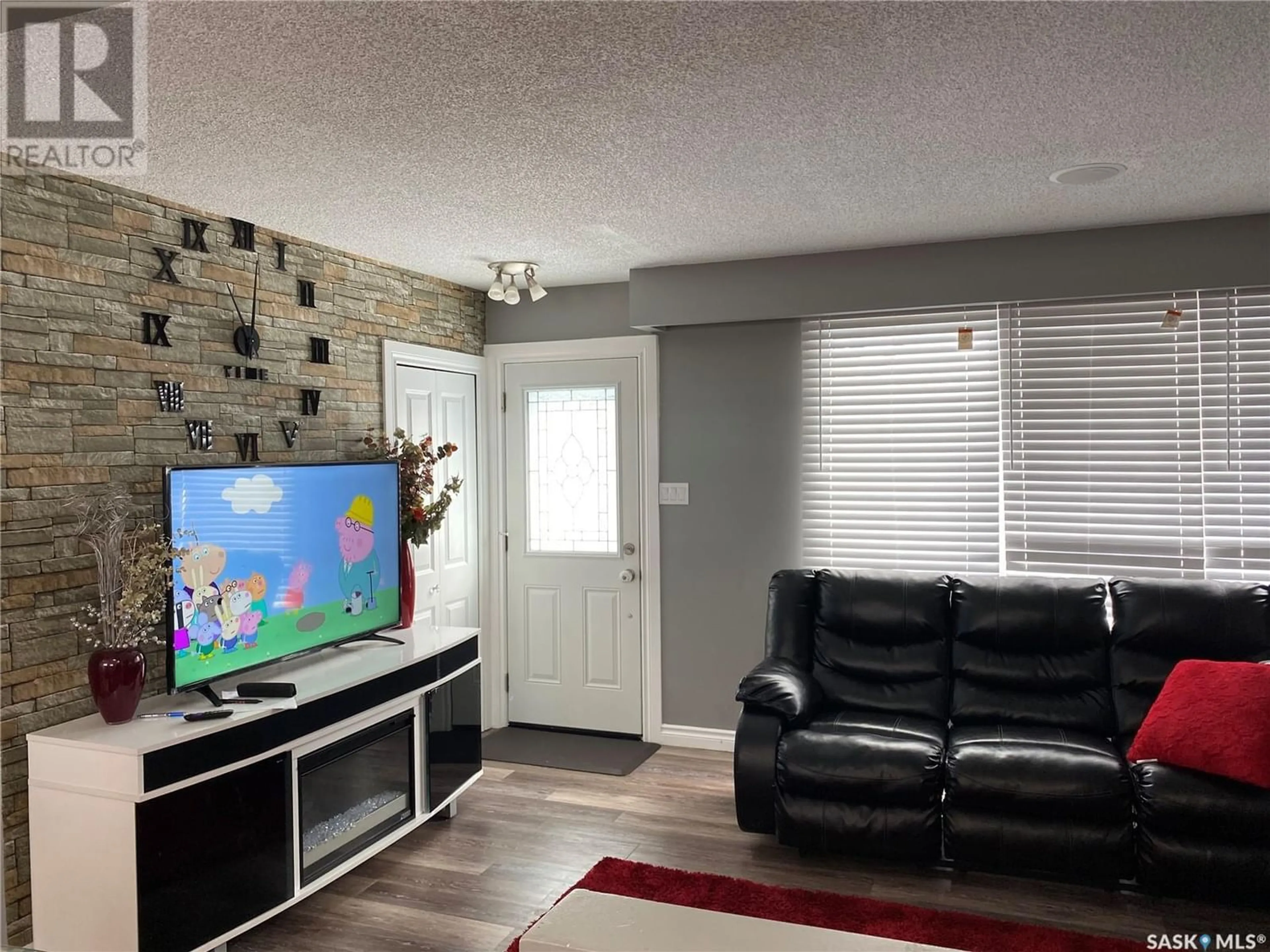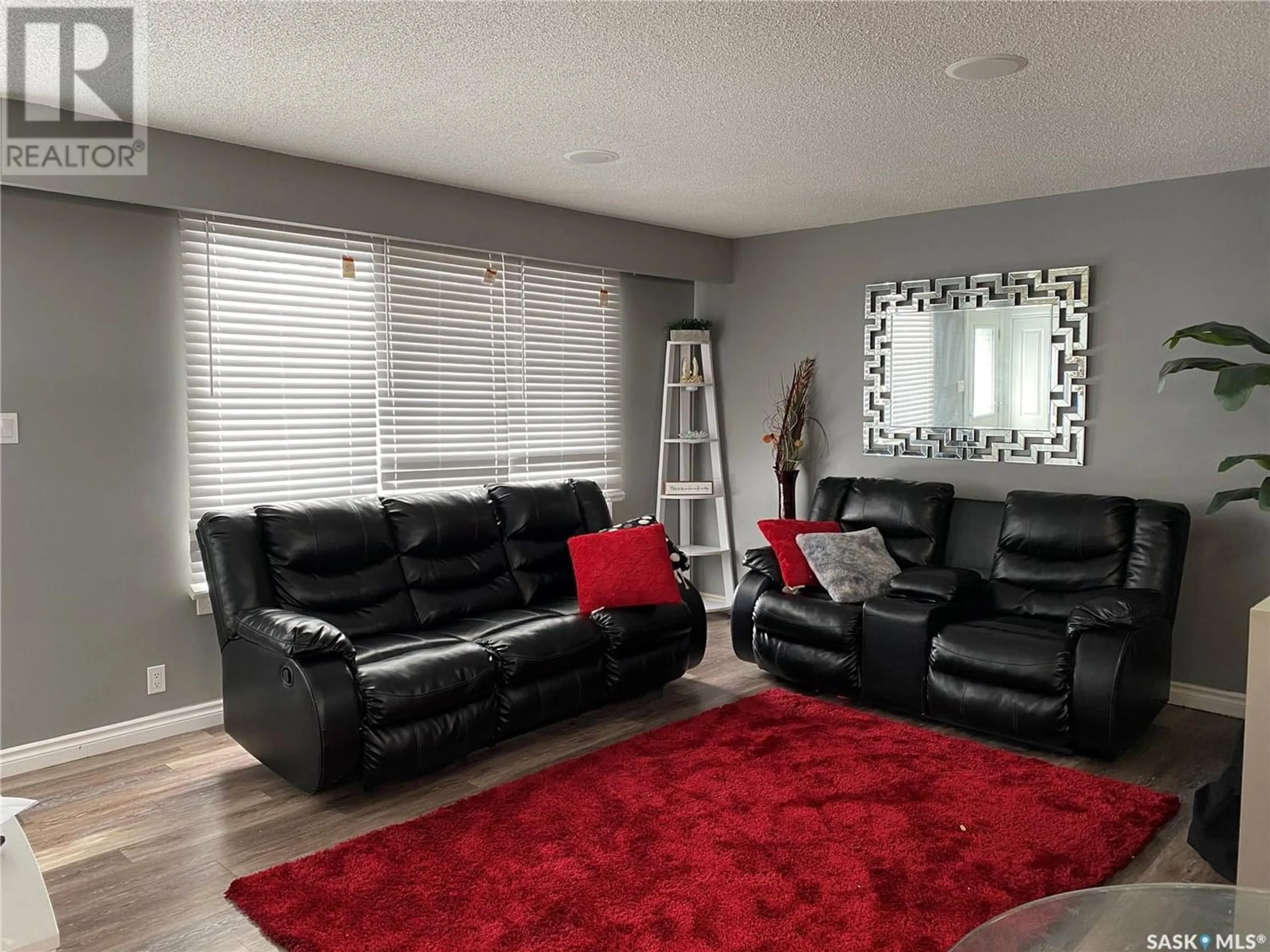318 Myrtle AVENUE, Yorkton, Saskatchewan S3N1R6
Contact us about this property
Highlights
Estimated ValueThis is the price Wahi expects this property to sell for.
The calculation is powered by our Instant Home Value Estimate, which uses current market and property price trends to estimate your home’s value with a 90% accuracy rate.Not available
Price/Sqft$207/sqft
Days On Market16 days
Est. Mortgage$855/mth
Tax Amount ()-
Description
WOW!!!! MAJOR RENOVATIONS DONE!!! 5 bedrooms 2 bathroom family home ready move in at a price to sell!!!! beautiful white cabinetry, counter top , and a GAS range! Microwave hood fan, new stainless steel appliances, vinyl plank flooring, and pot lights!! The livingroom has also been updated with vinyl plank flooring and pot lights. Interior doors have been updated with white doors. 3 bedrooms are on the main floor along with a updated bathroom. The bathroom has a newer vanity, tile flooring and a tile tub surround . The basement has been updated with drywall on the walls, vinyl plank flooring 2 additional bedrooms of generous size , 3 piece bathroom , and a large laundry utility area. The basement does have a separate storage room. Wishing for a private back yard? This home has no back yard neighbors , just green space. Enjoy your summer days on the new back yard deck . In need of a fenced yard? We have that too! The back yard was completely fenced in 2020. Other important features include a newer furnace, single detached garage .. Dont miss this gem (id:39198)
Property Details
Interior
Features
Main level Floor
4pc Bathroom
4 ft ,6 in x 10 ft ,6 inFoyer
Kitchen
10 ft ,5 in x 14 ft ,8 inLiving room
12 ft ,7 in x 19 ft ,9 inProperty History
 34
34




