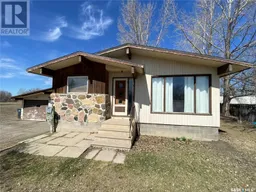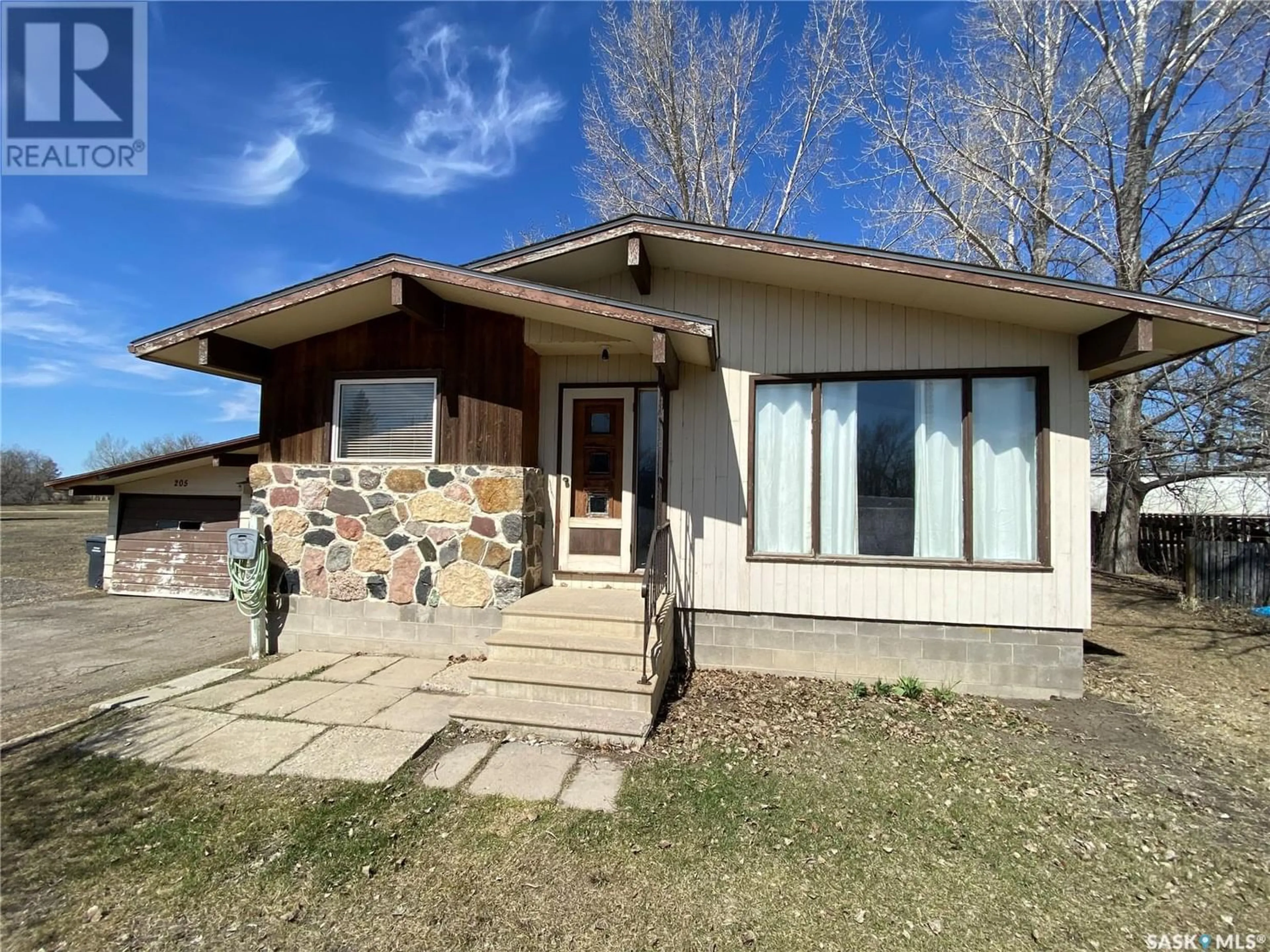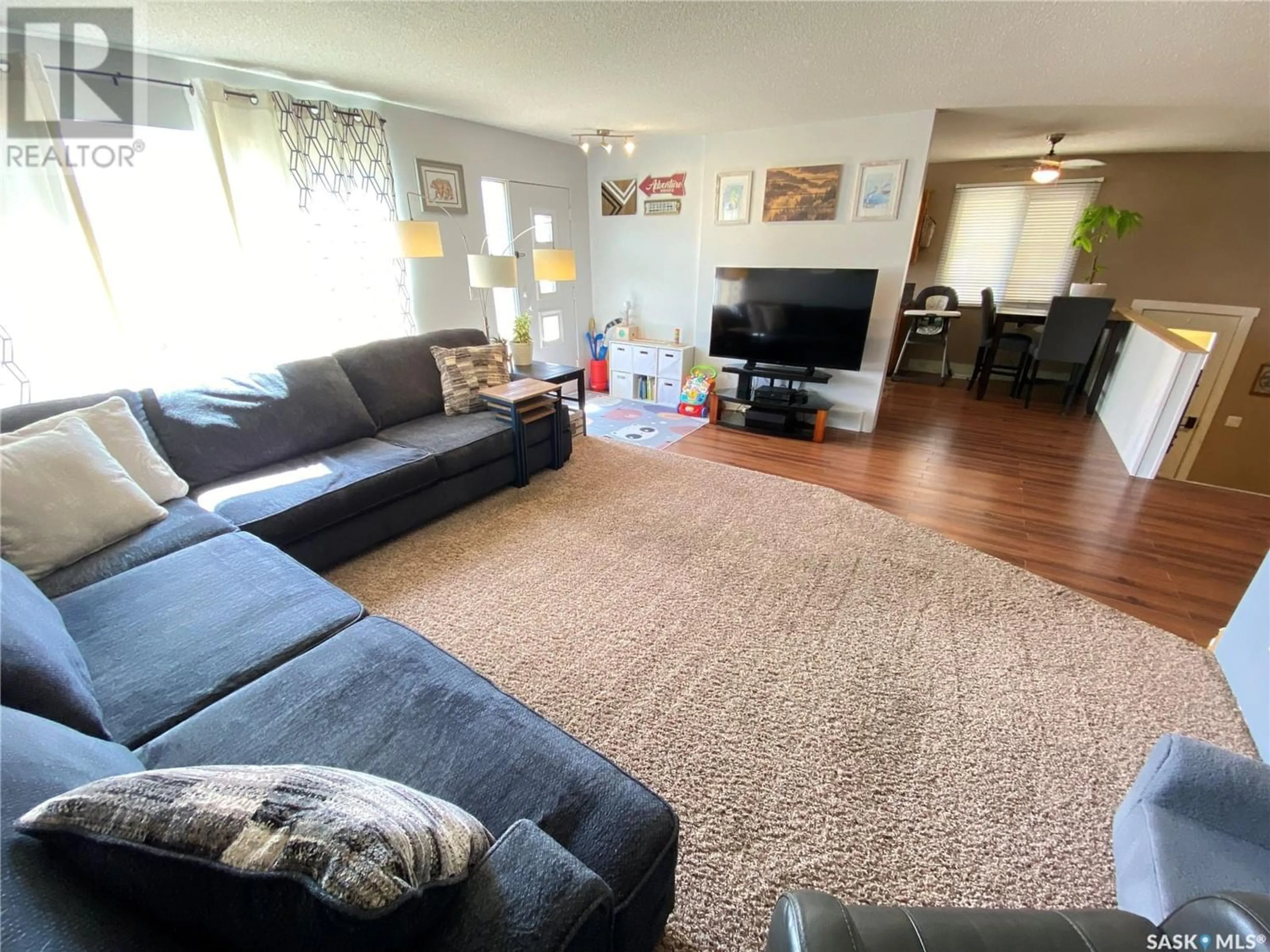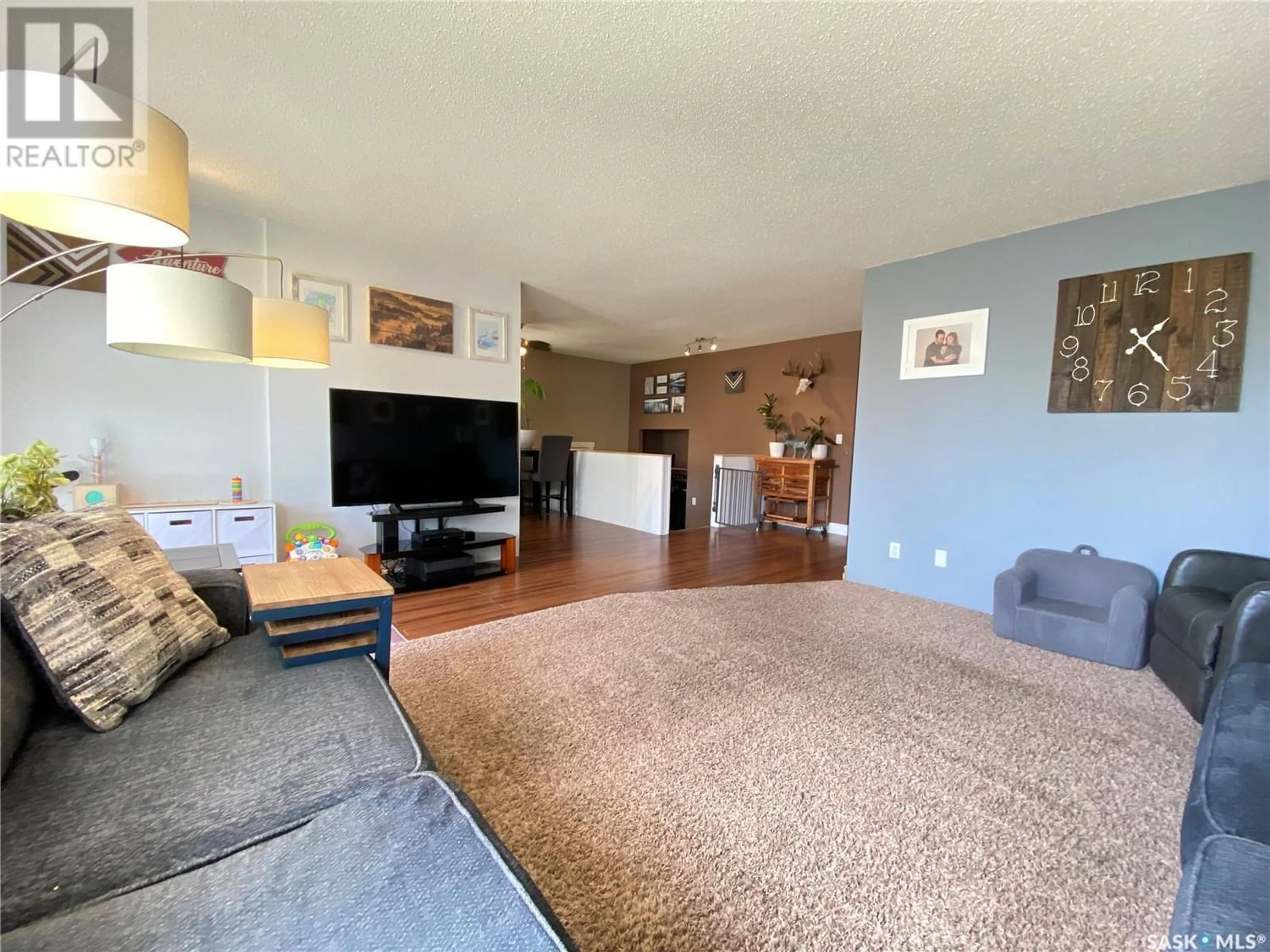205 York ROAD W, Yorkton, Saskatchewan S3N3N5
Contact us about this property
Highlights
Estimated ValueThis is the price Wahi expects this property to sell for.
The calculation is powered by our Instant Home Value Estimate, which uses current market and property price trends to estimate your home’s value with a 90% accuracy rate.Not available
Price/Sqft$184/sqft
Days On Market13 days
Est. Mortgage$854/mth
Tax Amount ()-
Description
Living in the city but in an acreage atmosphere. 205 York Road West is perfect as this 100’ x 160’ lot offers all the space for the sleds, trailers, RV’s boats and more. Plus, a fantastic, upgraded home to go along with it. This raised bungalow contains a spacious kitchen with an abundance of cabinets and countertop space. The dining room is offset from the kitchen and then flows into your large living room area. @ massive bedrooms at the back of the home both can handle king size furniture with ease. The beautiful updated 4-piece bathroom is just down the hallway from the bedrooms. Downstairs there is a third bedroom area and roughed in plumbing is present for an extra bathroom. The rec room is wide open for you to develop if required showing the foundation in excellent shape. The home just received a new high efficient furnace, A/C central Air Unit, new ducting throughout, new plumbing lines throughout, On Demand Water Heater, RO System and water softener to tune of just over $26,000!! Shingles also just recently done last year! A terrific opportunity for the family who requires space to build an additional workshop in the back and still have an abundance of room in the yard. Start the sled and you are gone into the country with ease. Do not miss out on this one of kind property. (id:39198)
Property Details
Interior
Features
Basement Floor
Bedroom
12 ft x 13 ft ,8 inOther
26 ft ,3 in x 36 ft ,4 inProperty History
 26
26




