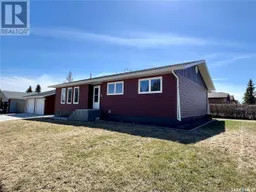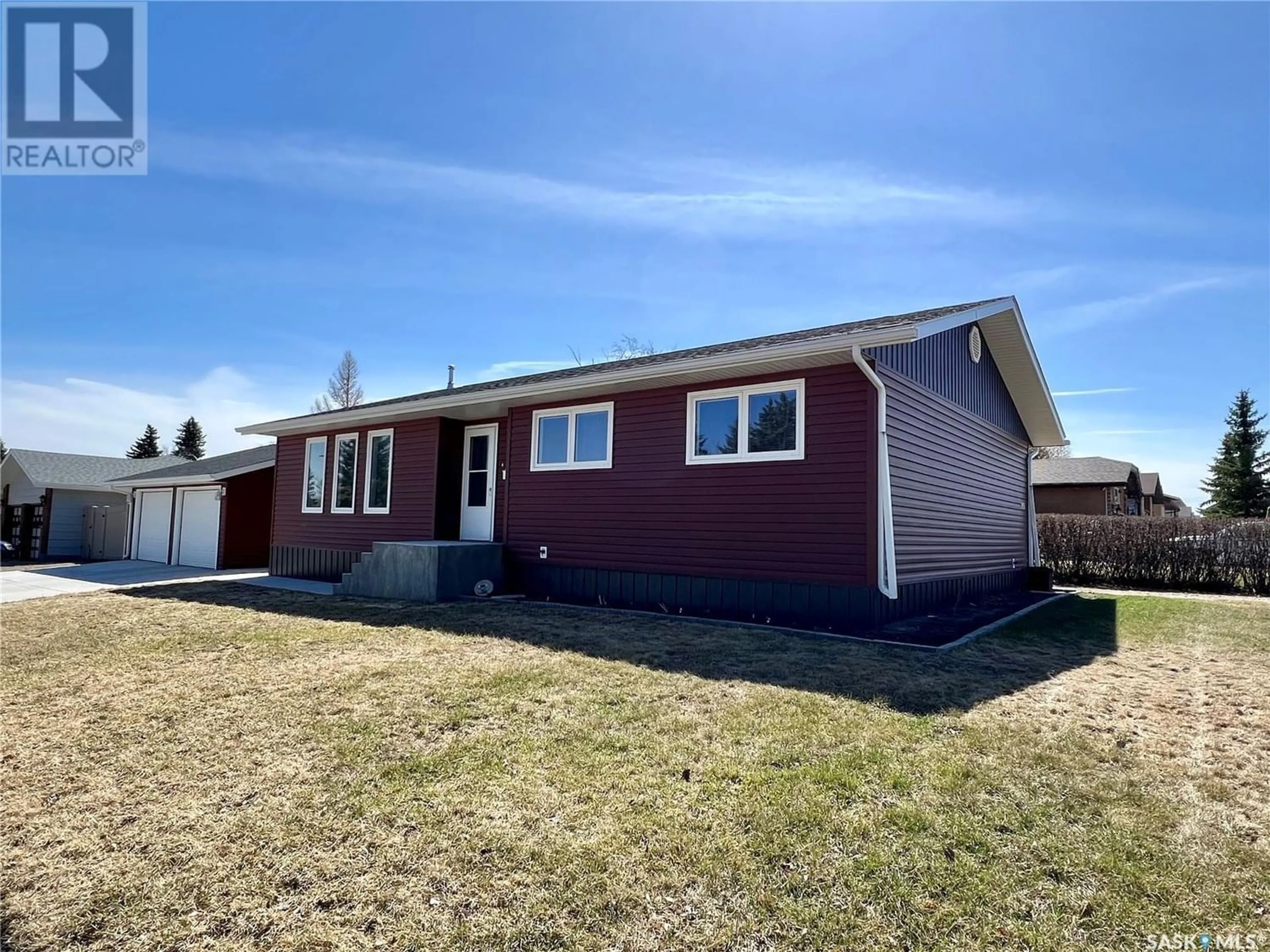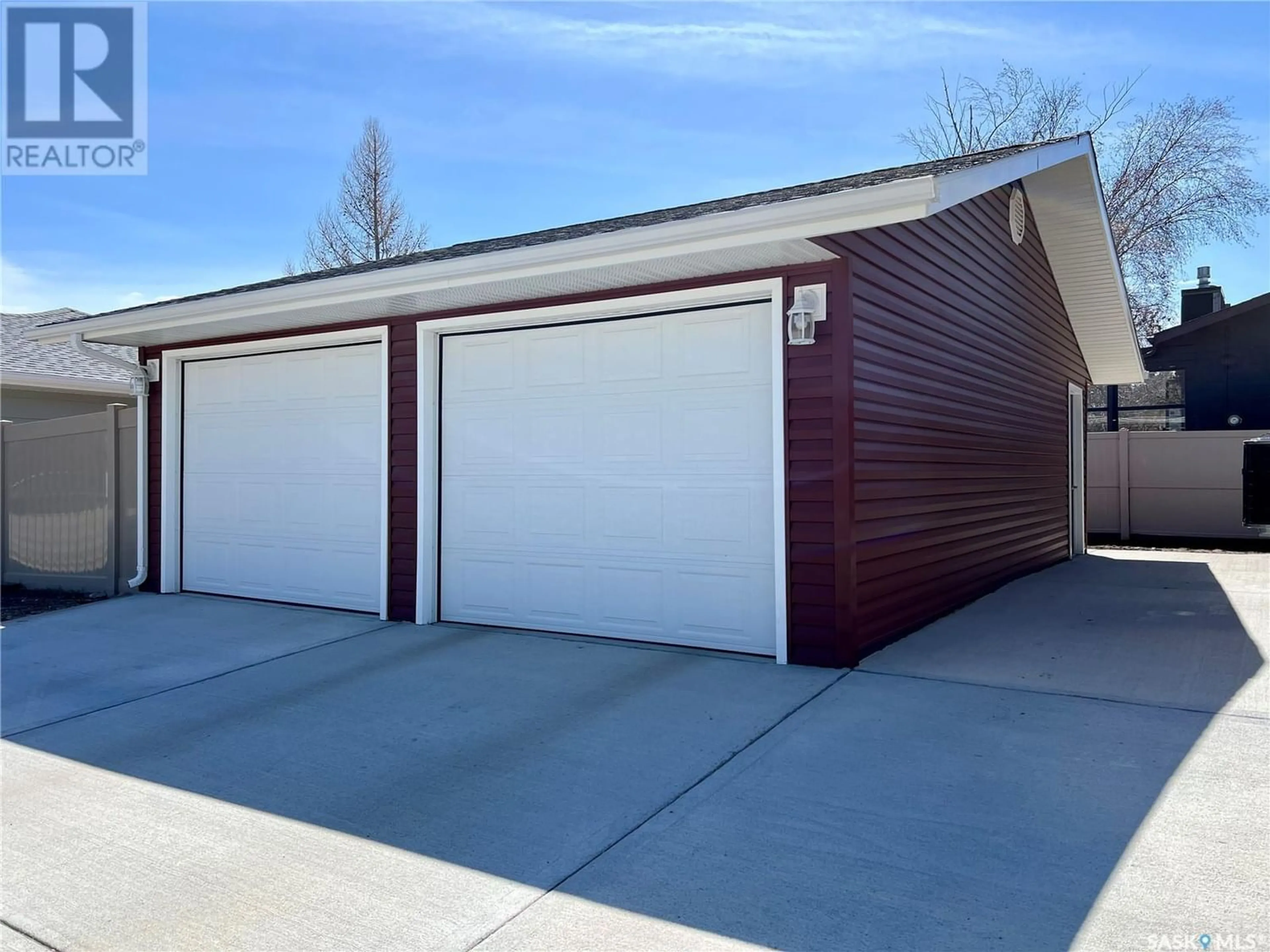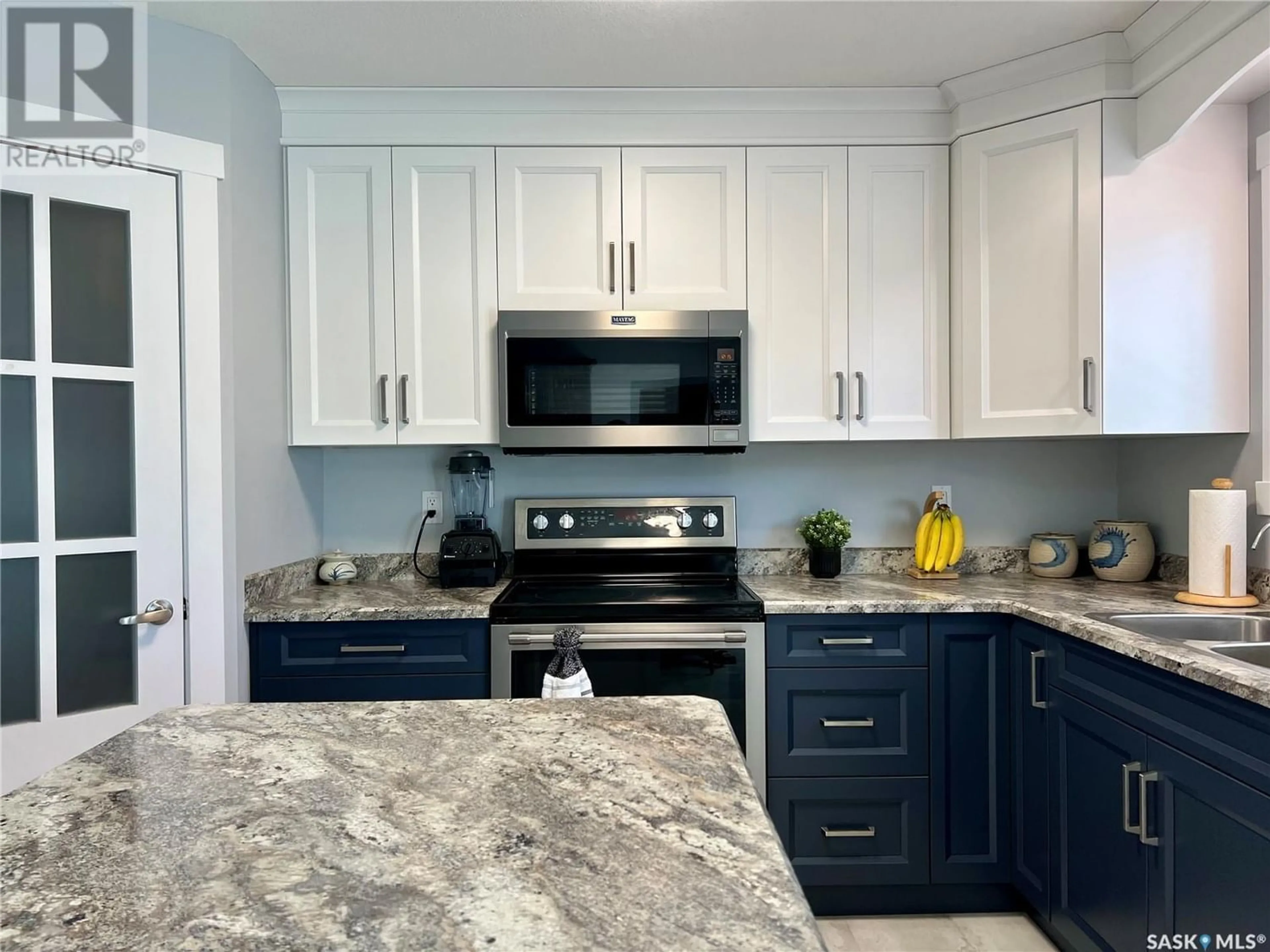193 Allanbrooke DRIVE, Yorkton, Saskatchewan S3N3K2
Contact us about this property
Highlights
Estimated ValueThis is the price Wahi expects this property to sell for.
The calculation is powered by our Instant Home Value Estimate, which uses current market and property price trends to estimate your home’s value with a 90% accuracy rate.Not available
Price/Sqft$261/sqft
Days On Market12 days
Est. Mortgage$1,434/mth
Tax Amount ()-
Description
Welcome to prestigious Silver Heights! Located on a corner lot, there is ultimate parking for RV's, enclosed trailers, boats etc along with a double detached garage! Maybe you have a houseful of teenagers, they can have their own driveway! If you don't need the extra parking space then convert it back to grass and have a side yard. This home has had an abundance of updates over the last three years! Every part of the exterior has been updated such as the windows, siding, soffit/facia/eaves, shingles, garage doors and even the concrete driveway, sidewalks and door step. You are absolutely going to love the professionally designed kitchen cabinetry by Premier Cabinets, all new stainless steel appliances too! Both main floor bathrooms have just been replaced in the last year. All major appliances have been replaced as well, such as the furnace, water heater and air conditioner. Central vac is only 3 years old. And a bonus, great neighbours all around! Call for a personalized tour or for more information! This one won't last long! (id:39198)
Property Details
Interior
Features
Basement Floor
Other
11'7 x 29'6Other
14'3 x 10'53pc Bathroom
5'2 x 8'9Bedroom
9'5 x 13'8Property History
 34
34




