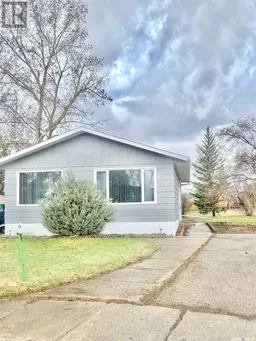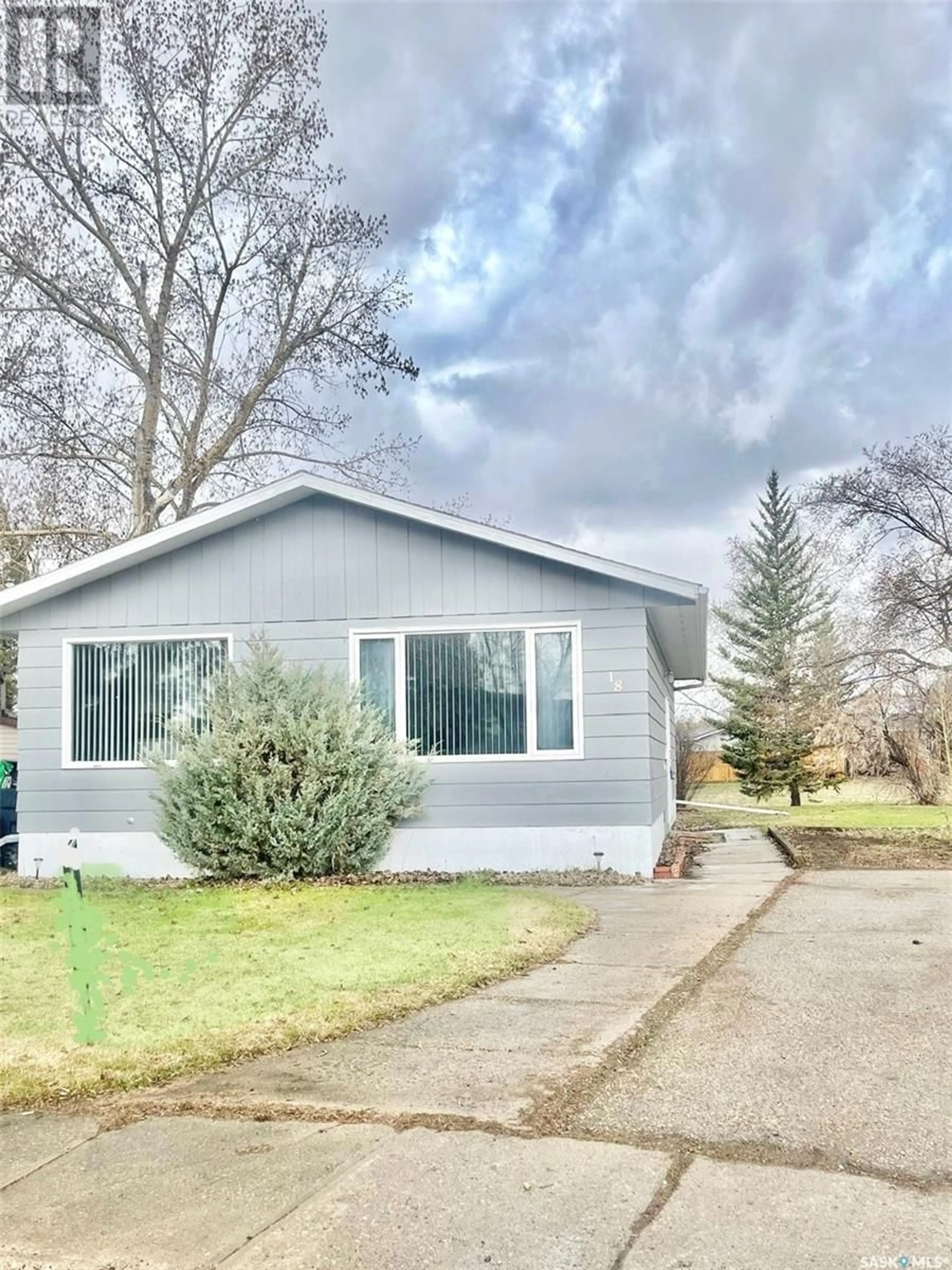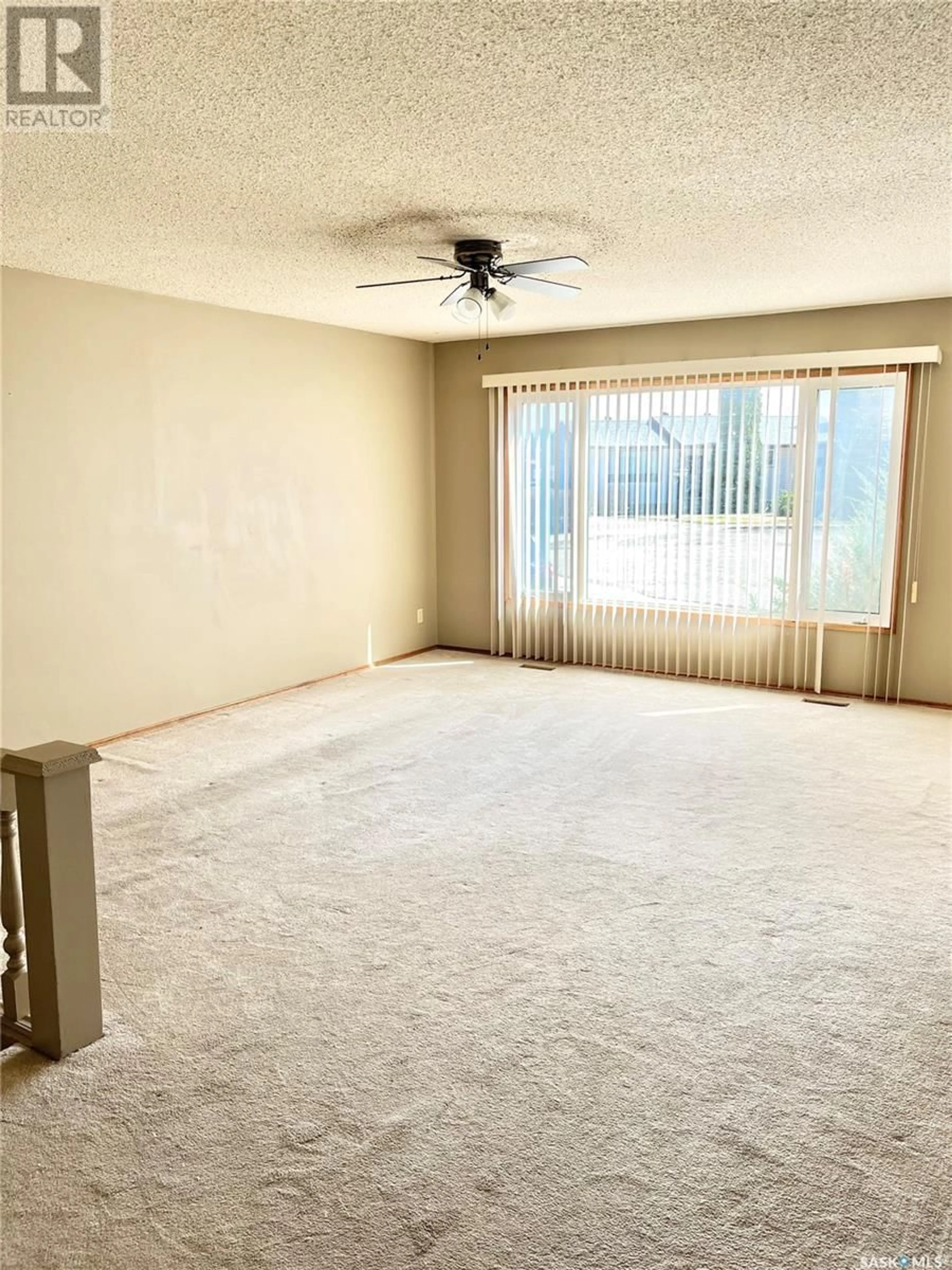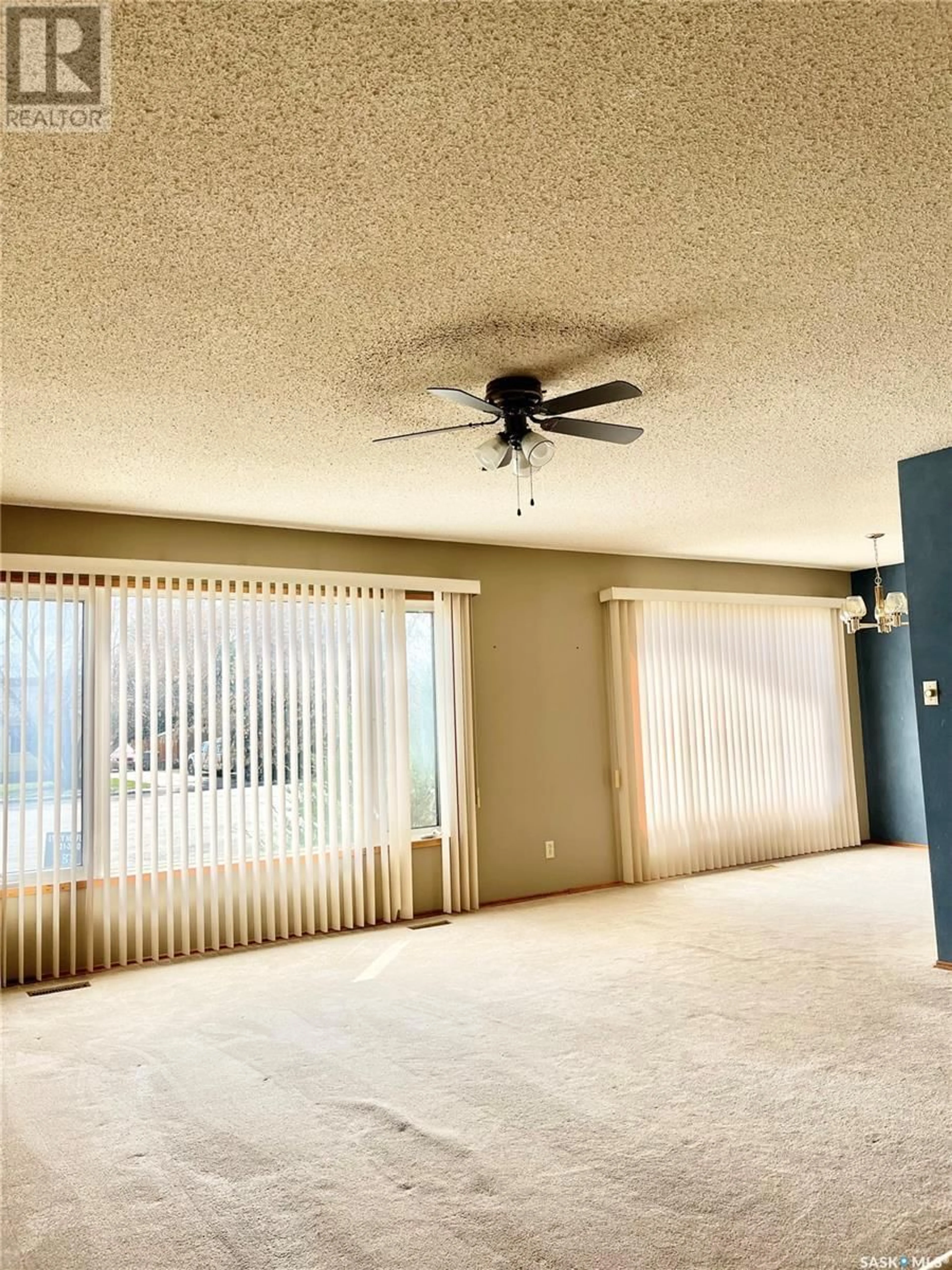18 Cardinal BAY, Yorkton, Saskatchewan S3N3G1
Contact us about this property
Highlights
Estimated ValueThis is the price Wahi expects this property to sell for.
The calculation is powered by our Instant Home Value Estimate, which uses current market and property price trends to estimate your home’s value with a 90% accuracy rate.Not available
Price/Sqft$197/sqft
Days On Market17 days
Est. Mortgage$880/mth
Tax Amount ()-
Description
18 Cardinal Bay in Yorkton - off the main streets, on the inside of a quiet bay with green space galore behind your property. The main floor opens off the foyer into a huge and open family and dining room space. The kitchen follows to the right of the dining room. There is an additional door that opens to your BBQ deck off the kitchen. The home has two bedrooms and one bathroom on the main floor. Additionally, there's a lower level with one bedroom, one bathroom, and a massive family room complete with a gas stove/fireplace. This setup offers both privacy and shared spaces, making it suitable for various living arrangements. Laundry and plenty of storage are also in this space. There is space in the yard for a garage that could offer direct entrance into the home. Immediate possession available! (id:39198)
Property Details
Interior
Features
Basement Floor
Games room
24 ft x 15 ft ,5 in4pc Bathroom
4 ft ,11 in x 7 ft ,5 inBedroom
measurements not available x 13 ft ,6 inStorage
3 ft ,7 in x 8 ft ,9 inProperty History
 22
22




