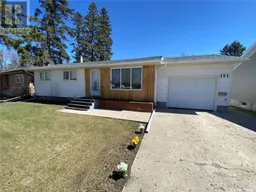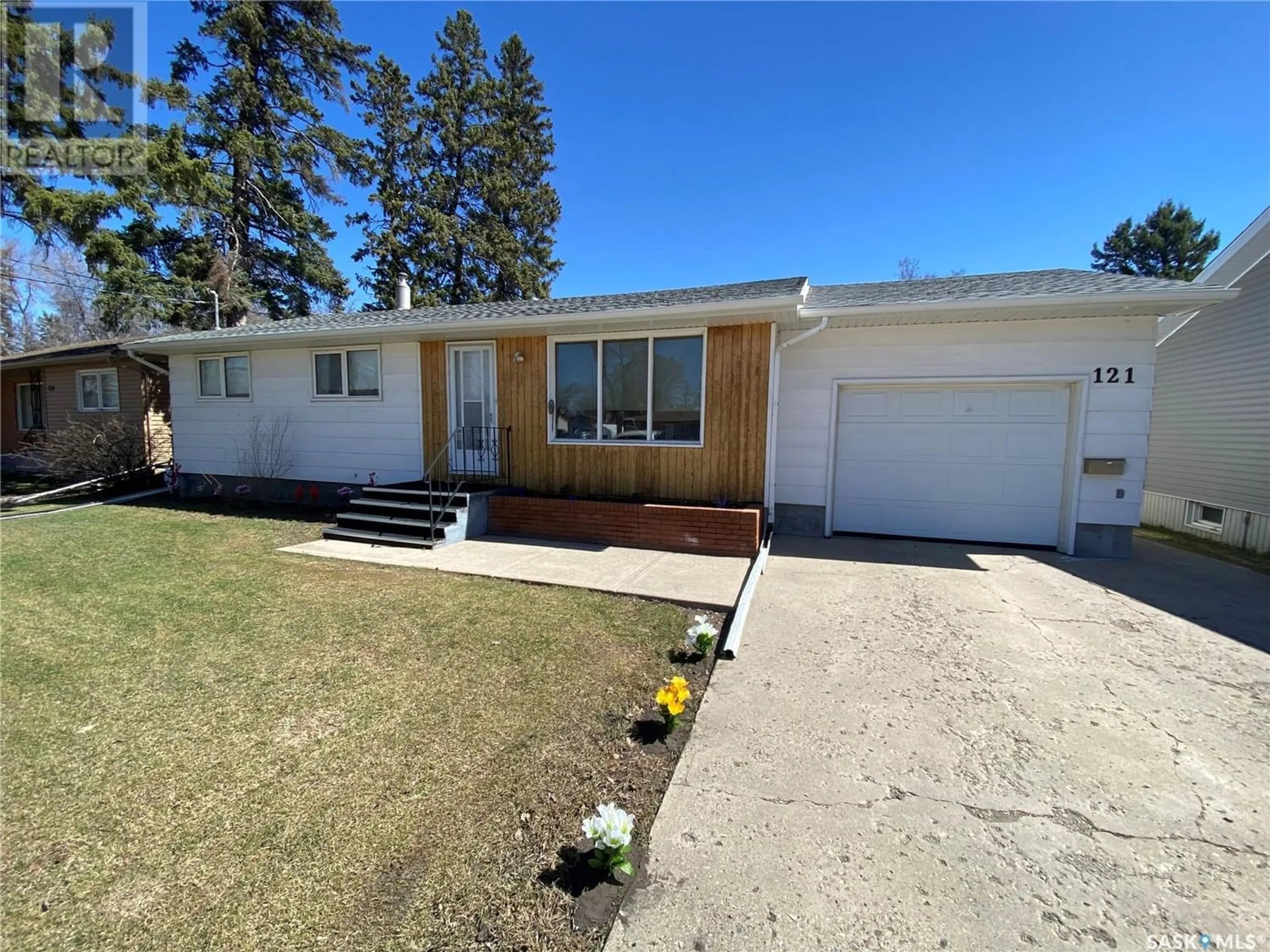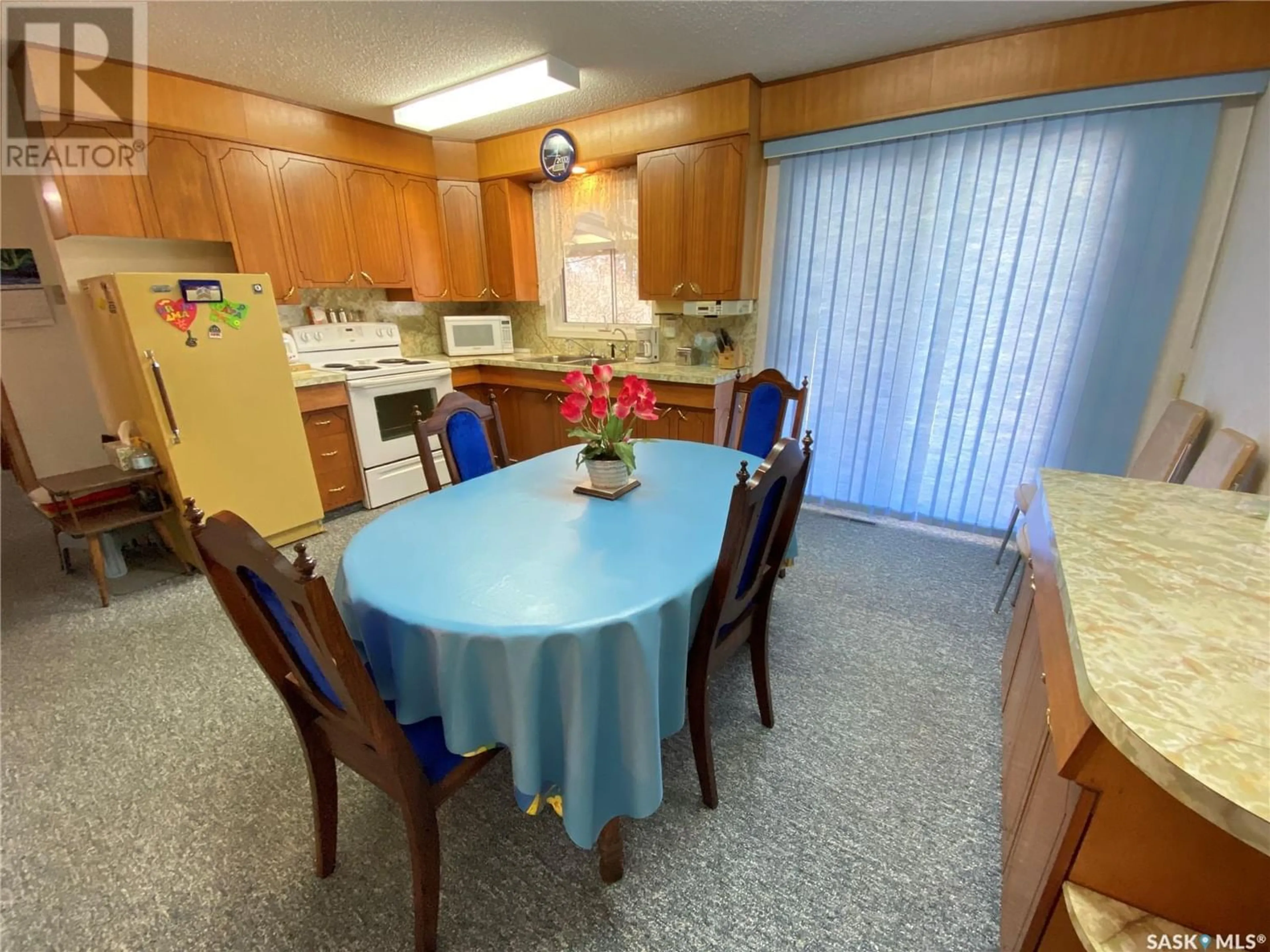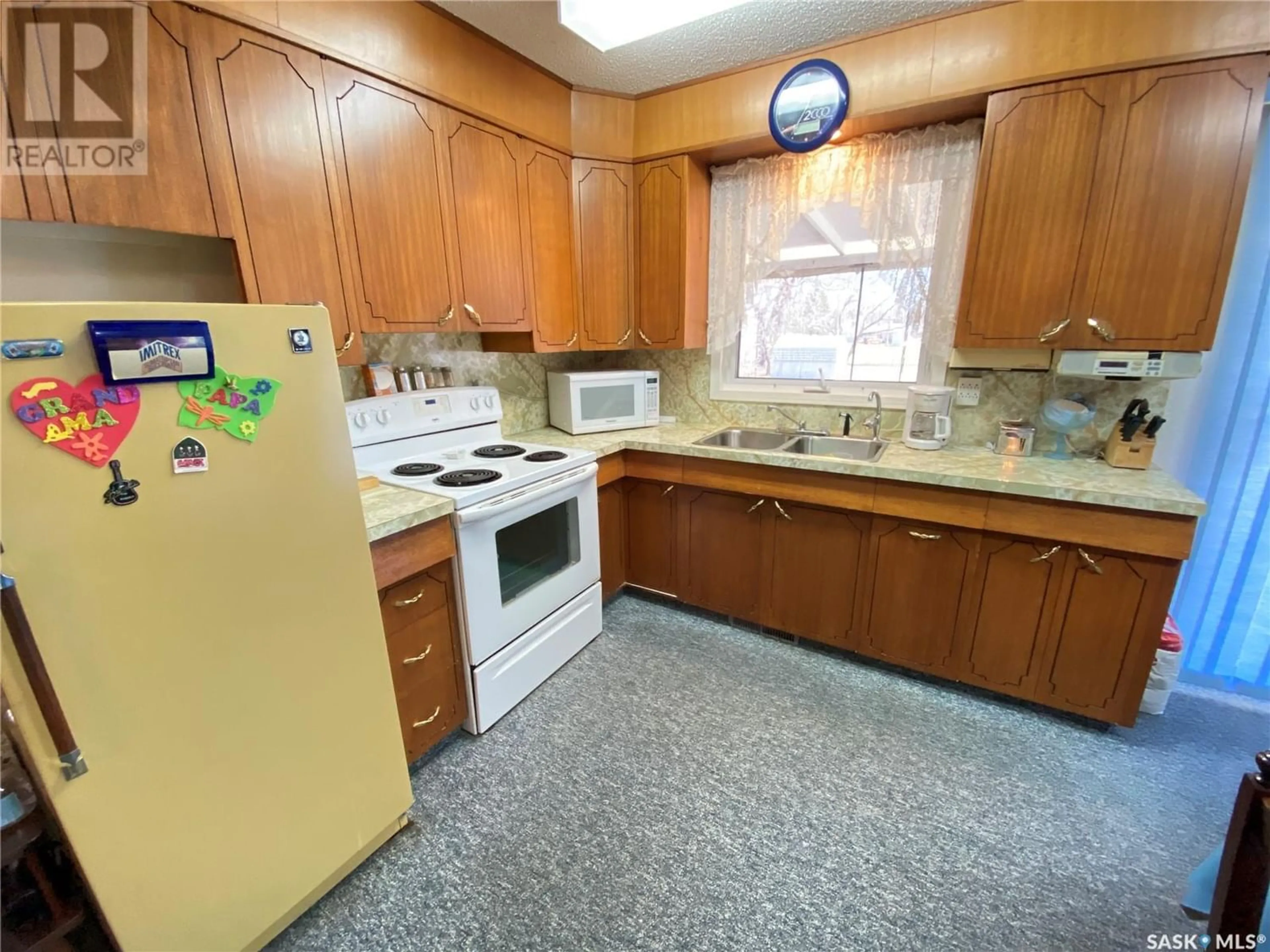121 Gladstone AVENUE S, Yorkton, Saskatchewan S3N2B4
Contact us about this property
Highlights
Estimated ValueThis is the price Wahi expects this property to sell for.
The calculation is powered by our Instant Home Value Estimate, which uses current market and property price trends to estimate your home’s value with a 90% accuracy rate.Not available
Price/Sqft$210/sqft
Days On Market18 days
Est. Mortgage$940/mth
Tax Amount ()-
Description
121 Gladstone Ave South is ready for your family. The current sellers have kept this property in immaculate condition. This bungalow features an attached garage, a large 180’ lot so lots of room to store the trailer, RV, boat etc. Entering from the back of the home, the large, covered deck provides a great place to BBQ and enjoy the morning sun. The kitchen area provides ample space with a generous layout of cabinets. The dining area is shared with the kitchen and provides an abundance of space for large family gatherings. Patio doors off the dining area to the covered deck also. The living room provides a cozy space and the wall separating the kitchen has been opened up to give it an open concept feel. Down the hallway 3 large bedrooms along with the full 4-piece washroom. Currently in one bedroom the sellers brought up the laundry pair but can be moved back downstairs if you require a 3rd bedroom for the kids or office space. Downstairs there is a large rec room area to enjoy your favorite team or movie with the family. 2 additional bedrooms in the basement along with a 3-piece bath. Upgraded high efficient furnace, shingles replaced in 2021 and along with a new fence along one side of the property. Situated a very short walk to St Mary’s school, Yorkdale and the hospital area for work. Move in and enjoy this pristine home. Make it yours today! (id:39198)
Property Details
Interior
Features
Basement Floor
3pc Bathroom
5'6 x 6'6Other
11' x 24'Bedroom
9' x 13'Bedroom
12' x 12'6Property History
 23
23




