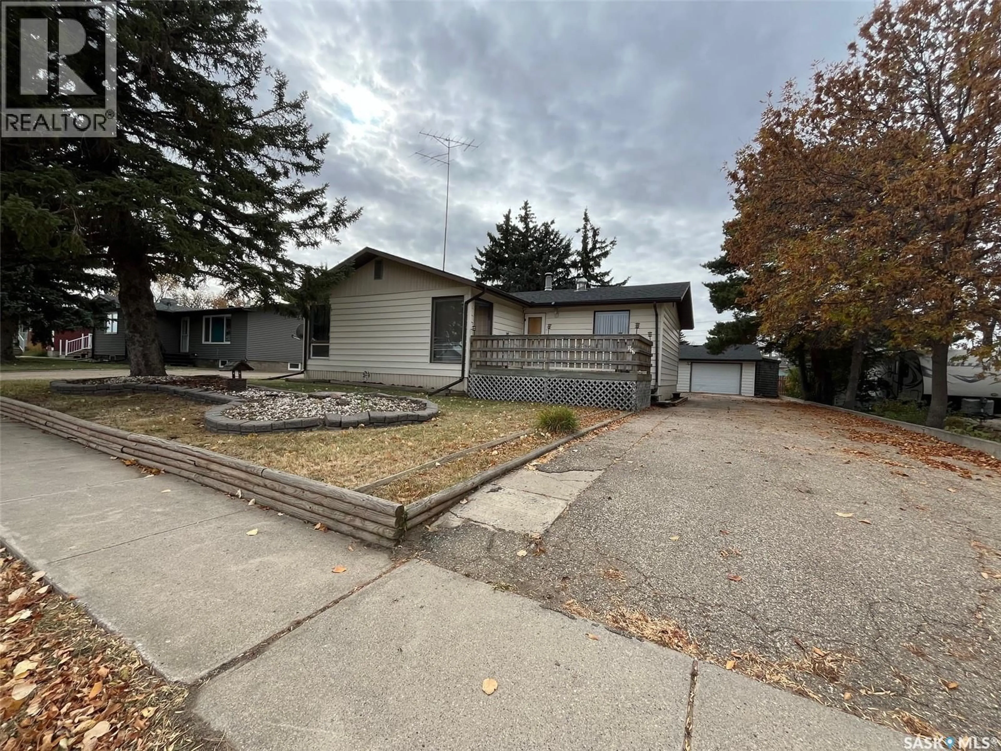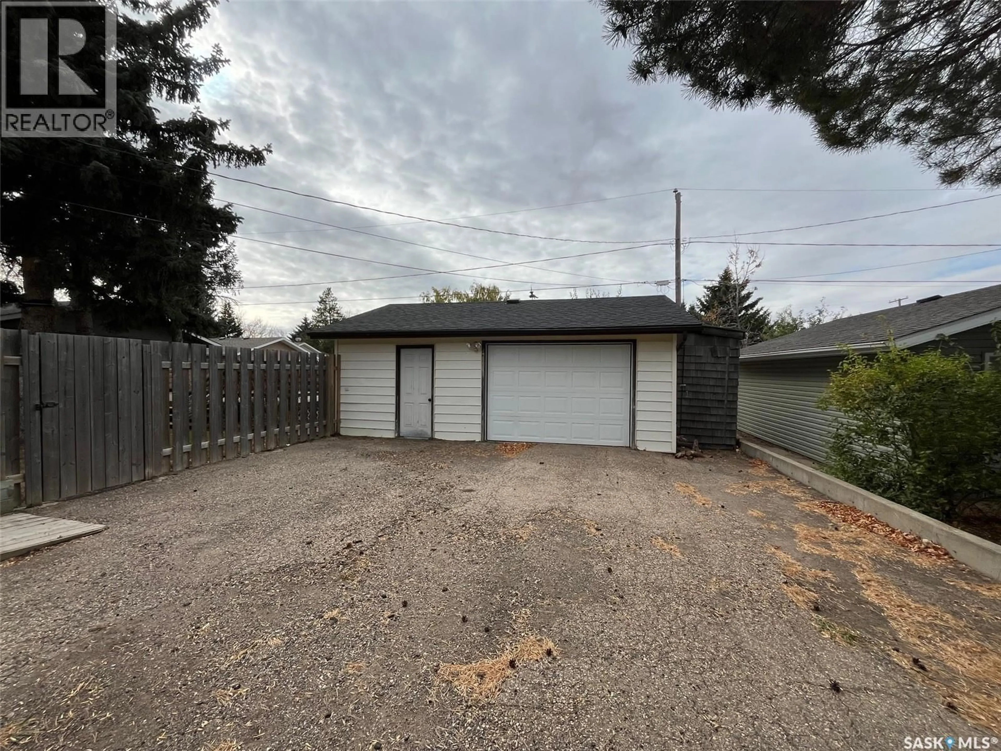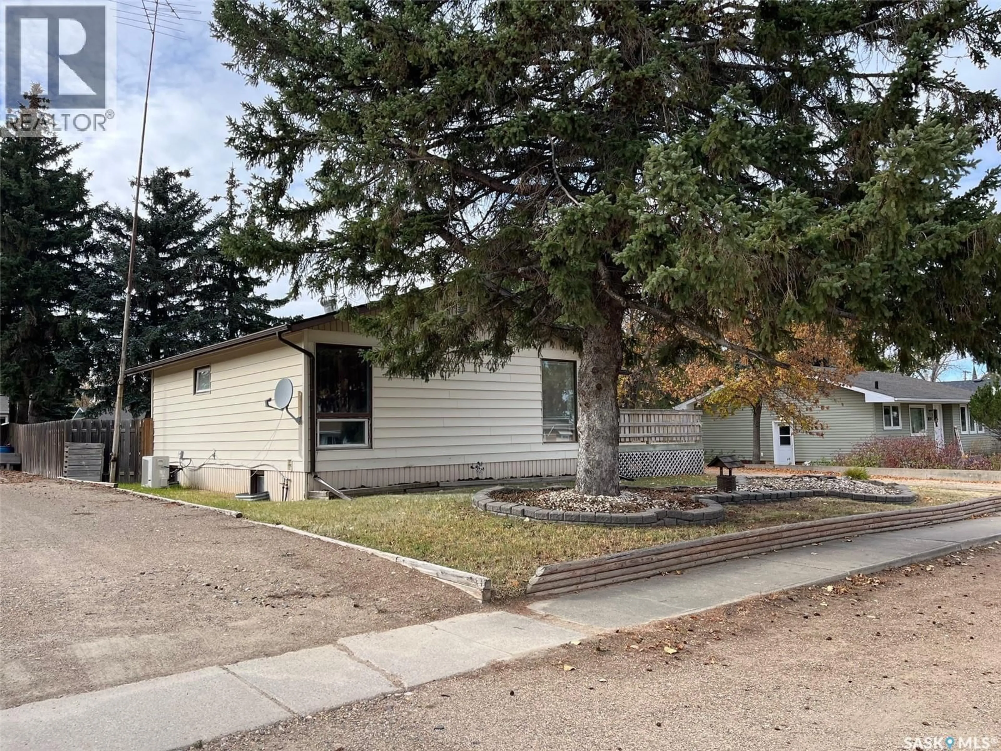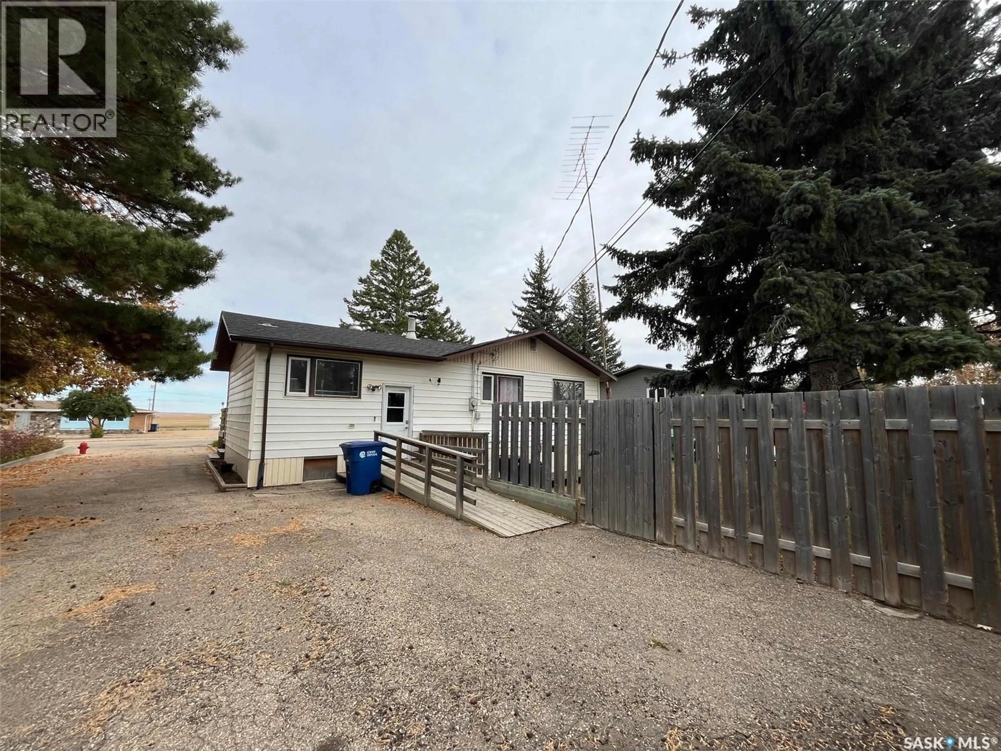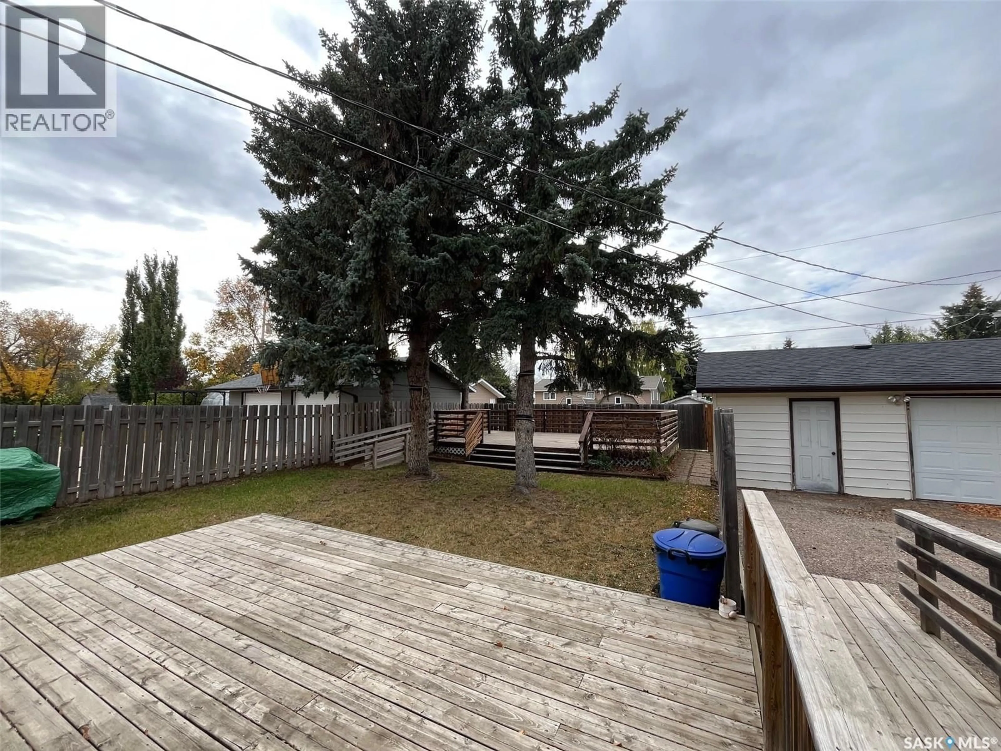522 1ST STREET, Lafleche, Saskatchewan S0H2K0
Contact us about this property
Highlights
Estimated valueThis is the price Wahi expects this property to sell for.
The calculation is powered by our Instant Home Value Estimate, which uses current market and property price trends to estimate your home’s value with a 90% accuracy rate.Not available
Price/Sqft$136/sqft
Monthly cost
Open Calculator
Description
This property has a real nice 1,088 square foot bungalow with a solid basement, detached garage and nicely landscaped yard with 3 decks. There are four bedrooms, the master bedroom is down stairs with a Jacuzzi and bathroom. This bungalow also has central air conditioning (replaced 1 year ago), natural gas furnace, natural gas water heater (replaced 2 years ago), shingles (replaced 4 years ago), security (system owned but rented monitoring), 2 outdoor security cameras, sump pump, water softener, deep freeze, fridge, stove, front washer, front dryer and all new carpets. Lafleche has lots to offer Pre K to 12 school, Health Centre, grocery store, 2 restaurants, bar, skating rink, curling rink, service stations, Credit Union, shoe repair shop, 3 churches, pharmacy, and much more. (id:39198)
Property Details
Interior
Features
Main level Floor
Kitchen
19.7 x 9Living room
17.6 x 12Bedroom
9.7 x 10.9Bedroom
9.7 x 10.3Property History
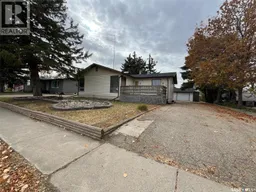 33
33
