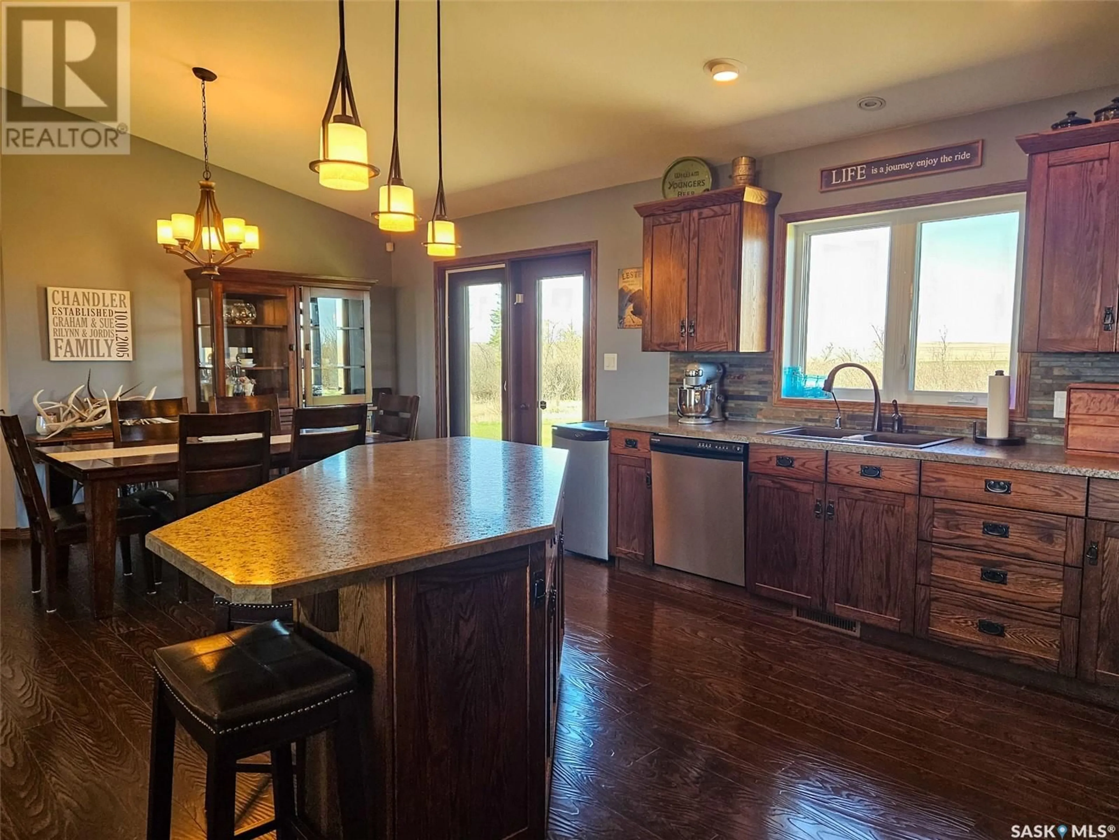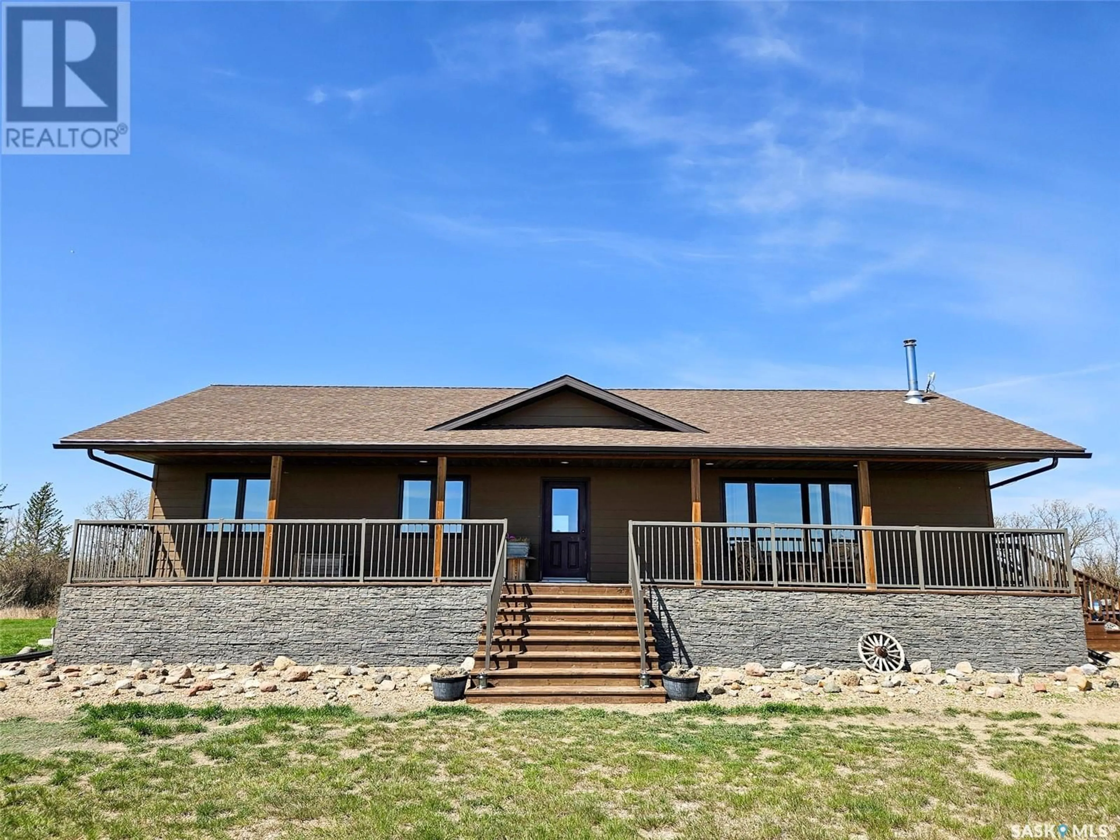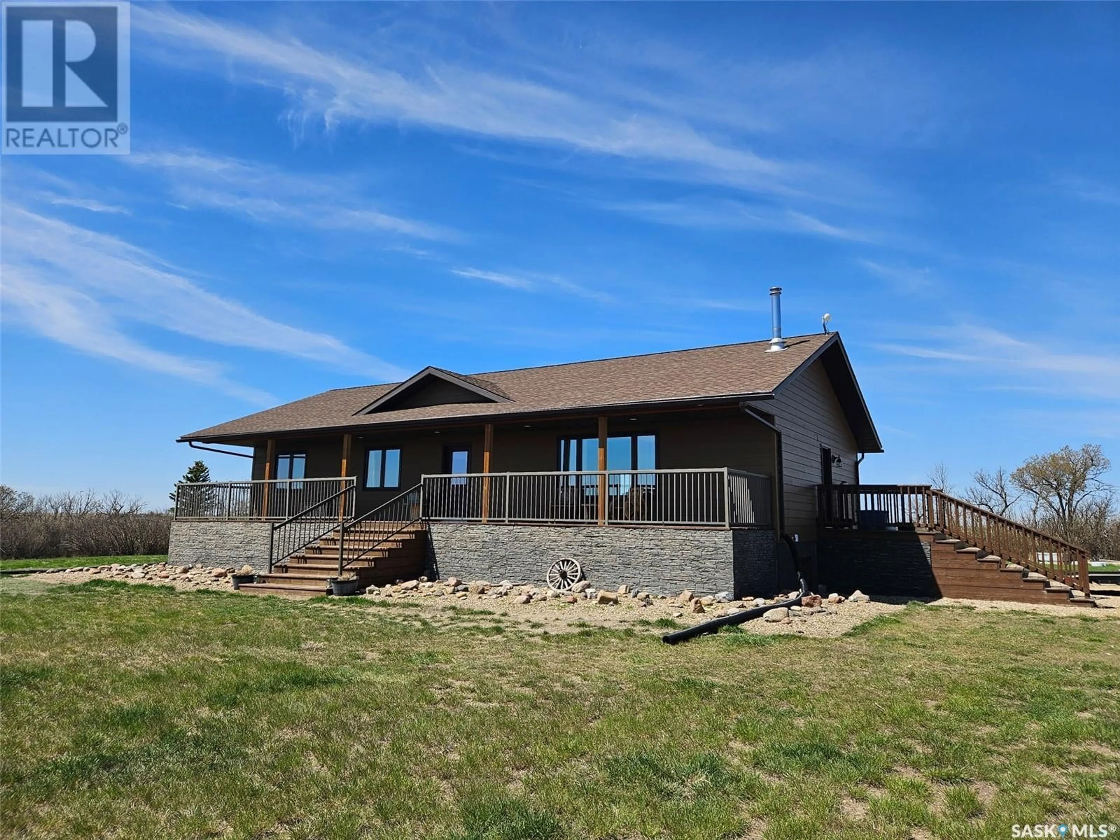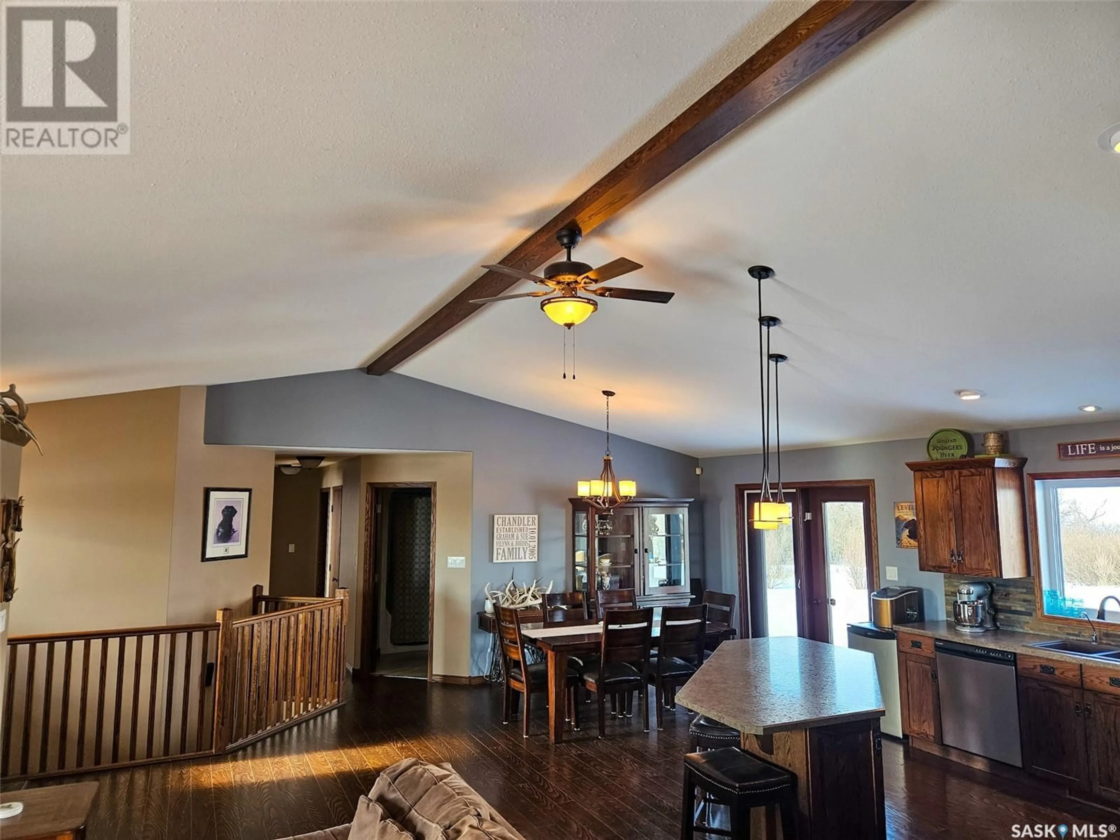CHANDLER ACREAGE, Wood River Rm No. 74, Saskatchewan S0H2K0
Contact us about this property
Highlights
Estimated valueThis is the price Wahi expects this property to sell for.
The calculation is powered by our Instant Home Value Estimate, which uses current market and property price trends to estimate your home’s value with a 90% accuracy rate.Not available
Price/Sqft$318/sqft
Monthly cost
Open Calculator
Description
Discover your dream acreage built in 2012, offering breathtaking views and endless possibilities! Situated on 36.64 acres, much of which is fenced, this property is perfect for horse enthusiasts or hobbyist, complete with two outbuildings for all your needs. Step inside the beautiful home featuring vaulted ceilings and an open-concept design that seamlessly connects the kitchen, dining, and living areas—ideal for entertaining or simply enjoying the spacious layout. The large master bedroom includes a private ensuite with a relaxing soaker tub and shower, creating a perfect retreat. The fully finished basement provides even more living space, boasting a large game area, a dedicated office, an additional bedroom, and a bathroom—perfect for family or guests. Located just minutes from Lafleche and close to schools, this incredible property offers the best of both worlds—peaceful country living with convenient access to amenities. Don’t miss this rare opportunity! Natural gas line is on the property. (id:39198)
Property Details
Interior
Features
Main level Floor
Mud room
9.1 x 5.3Laundry room
8 x 5Living room
12 x 21.7Kitchen
12.2 x 14.2Property History
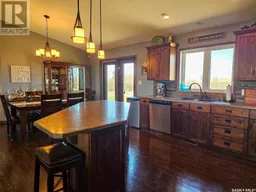 41
41
