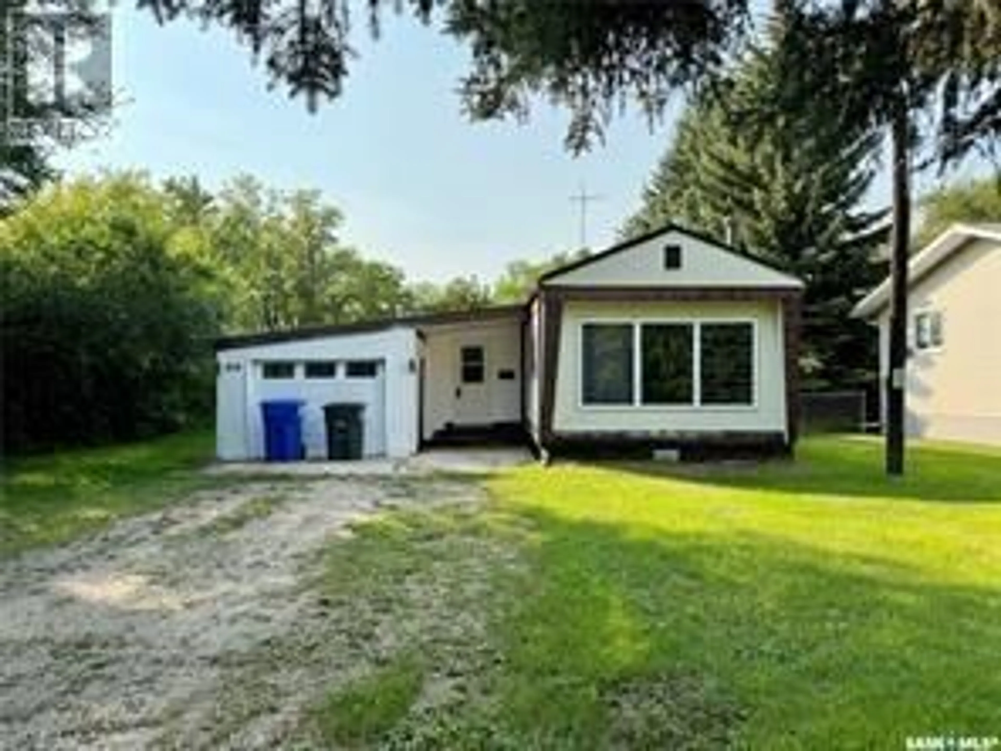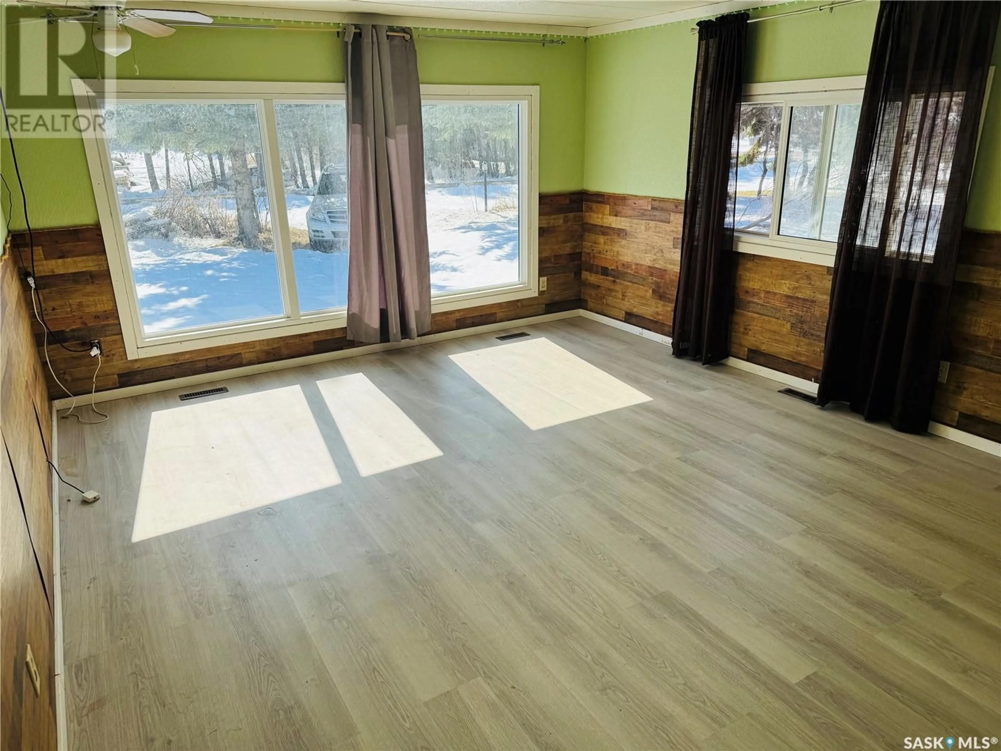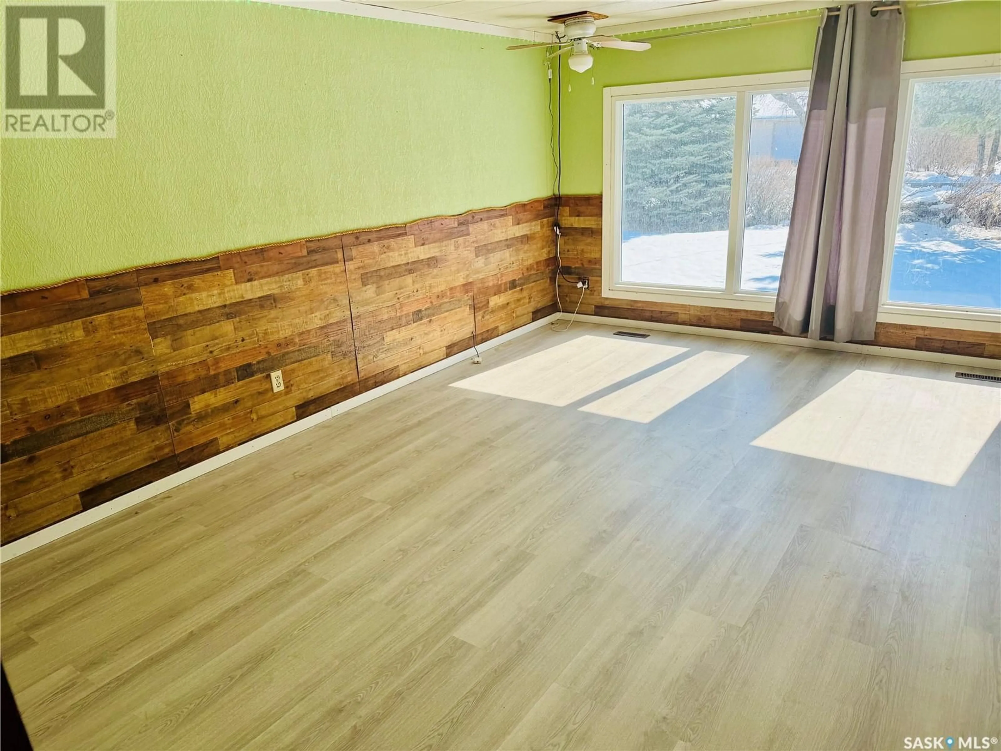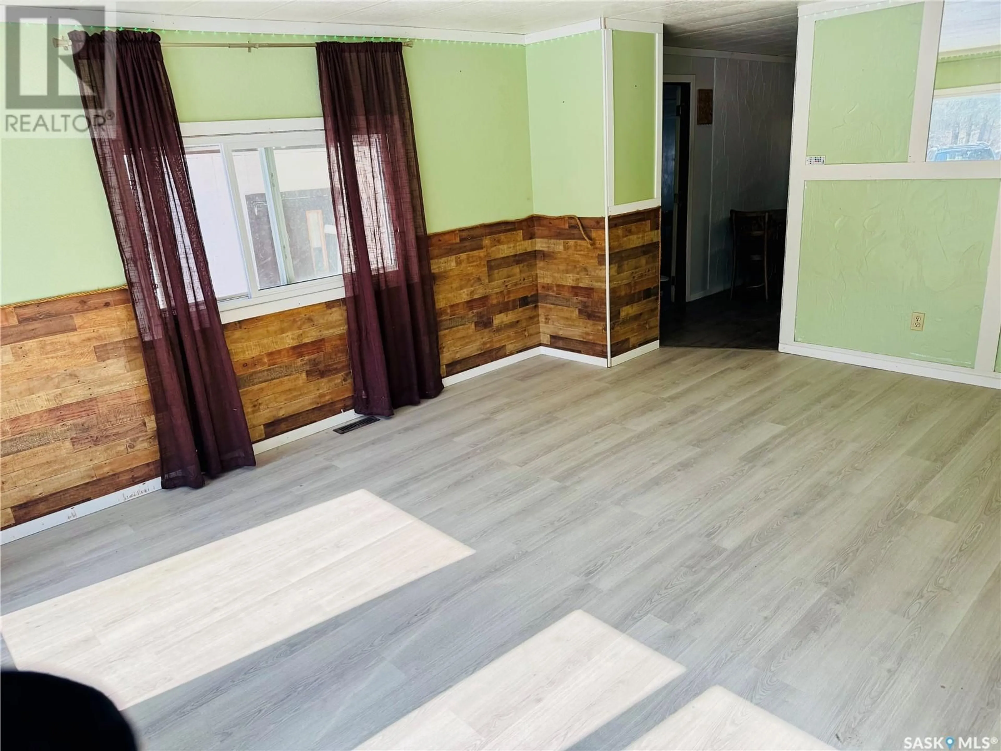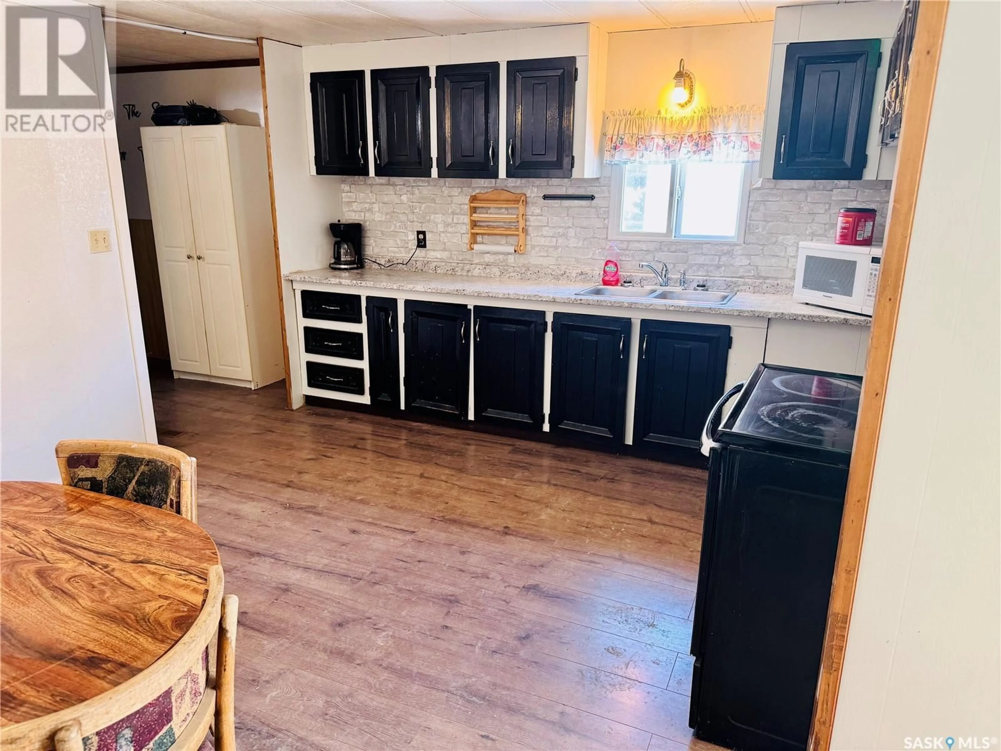214 OAK STREET, Wolseley, Saskatchewan S0G5H0
Contact us about this property
Highlights
Estimated valueThis is the price Wahi expects this property to sell for.
The calculation is powered by our Instant Home Value Estimate, which uses current market and property price trends to estimate your home’s value with a 90% accuracy rate.Not available
Price/Sqft$108/sqft
Monthly cost
Open Calculator
Description
Welcome to 214 Oak Street, nestled in the charming and historic town of Wolseley. 3 bedrooms along with a recently renovated bathroom that was replaced with new sub-floor, flooring and also featuring a tankless water heater. Residence is perfect for a growing family or an income opportunity as a rental - lots of living space and a huge lot which is 75 feet in width and 300 feet in depth. Upgraded efficient windows, large kitchen with ample cupboard space, and all appliances are included - furnishings are negotiable as well. Large master bedroom with oversized closet space for both. Outside, the sprawling backyard features a deck, with plenty of room for future larger garage/shop and lots of privacy. Additional highlights of this property include a convenient attached single garage, along with newer upgrades such as a furnace and tankless water heater, favouring both comfort and efficiency. Don't miss the opportunity to make this charming residence your own, become a property owner cheaper than paying rent! (id:39198)
Property Details
Interior
Features
Main level Floor
Bedroom
10 x 7.8Bedroom
10 x 7.2Kitchen
13 x 12.54pc Bathroom
Property History
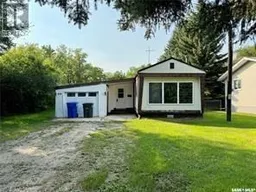 23
23
