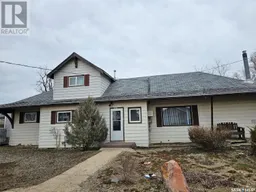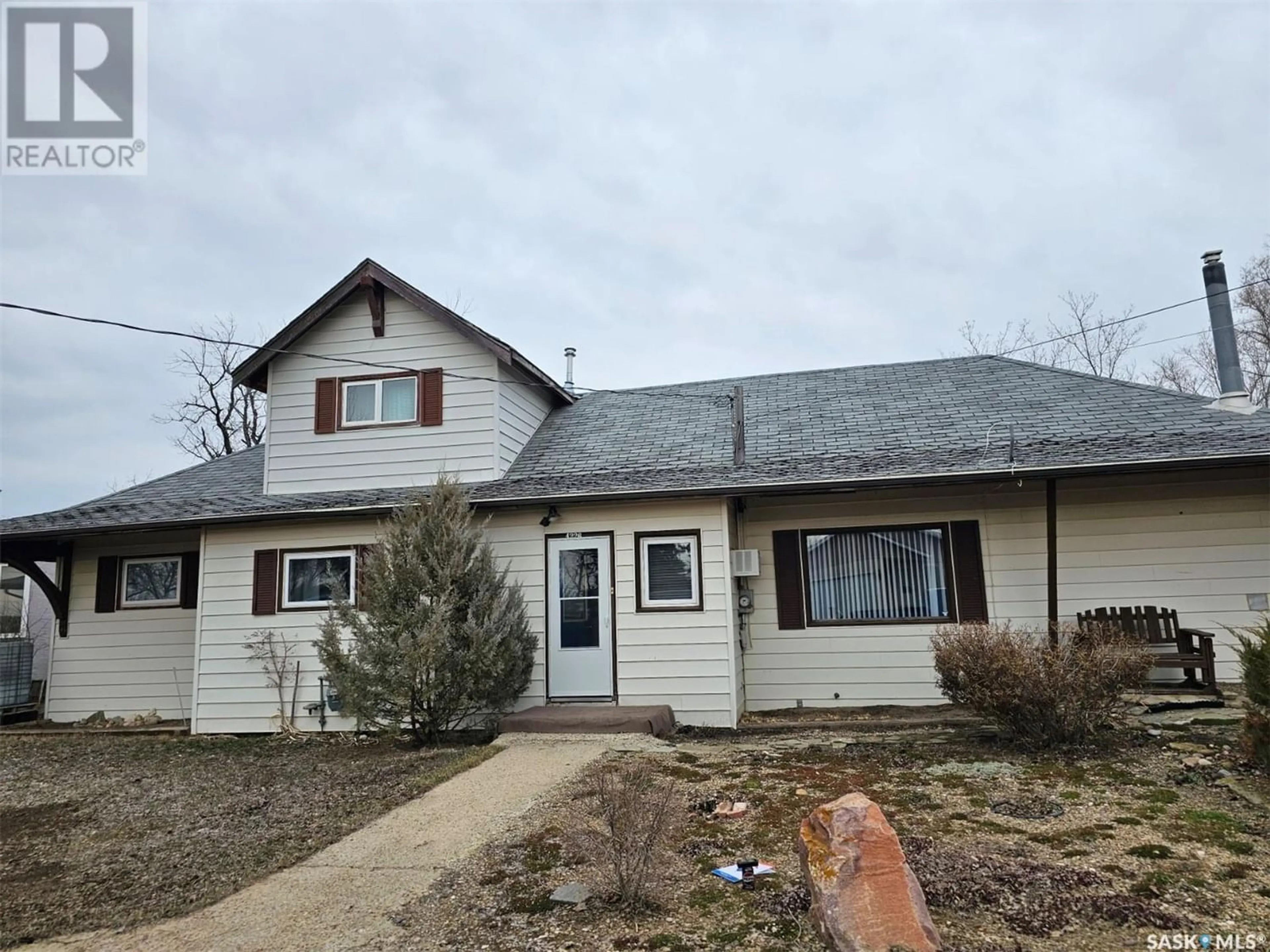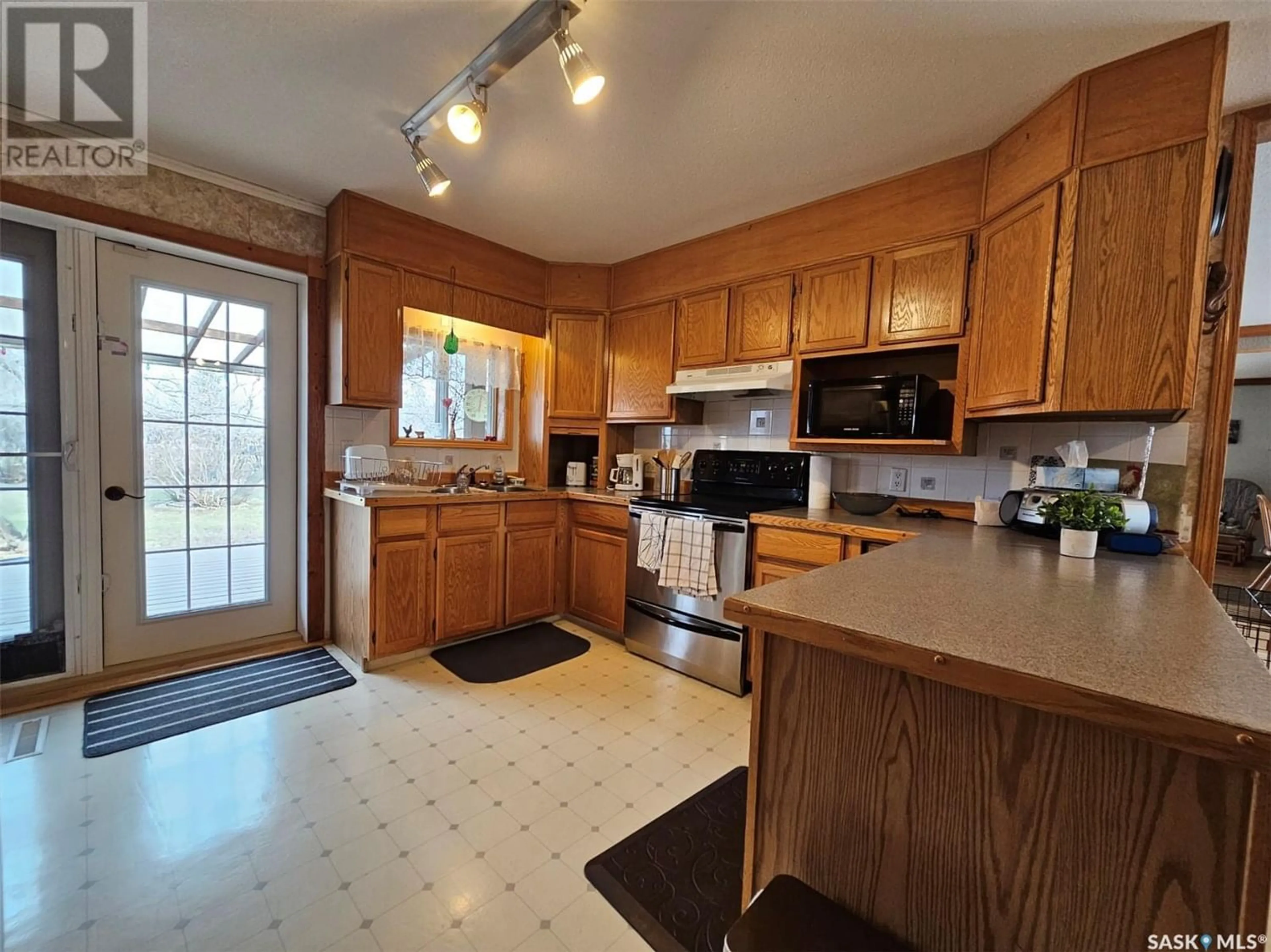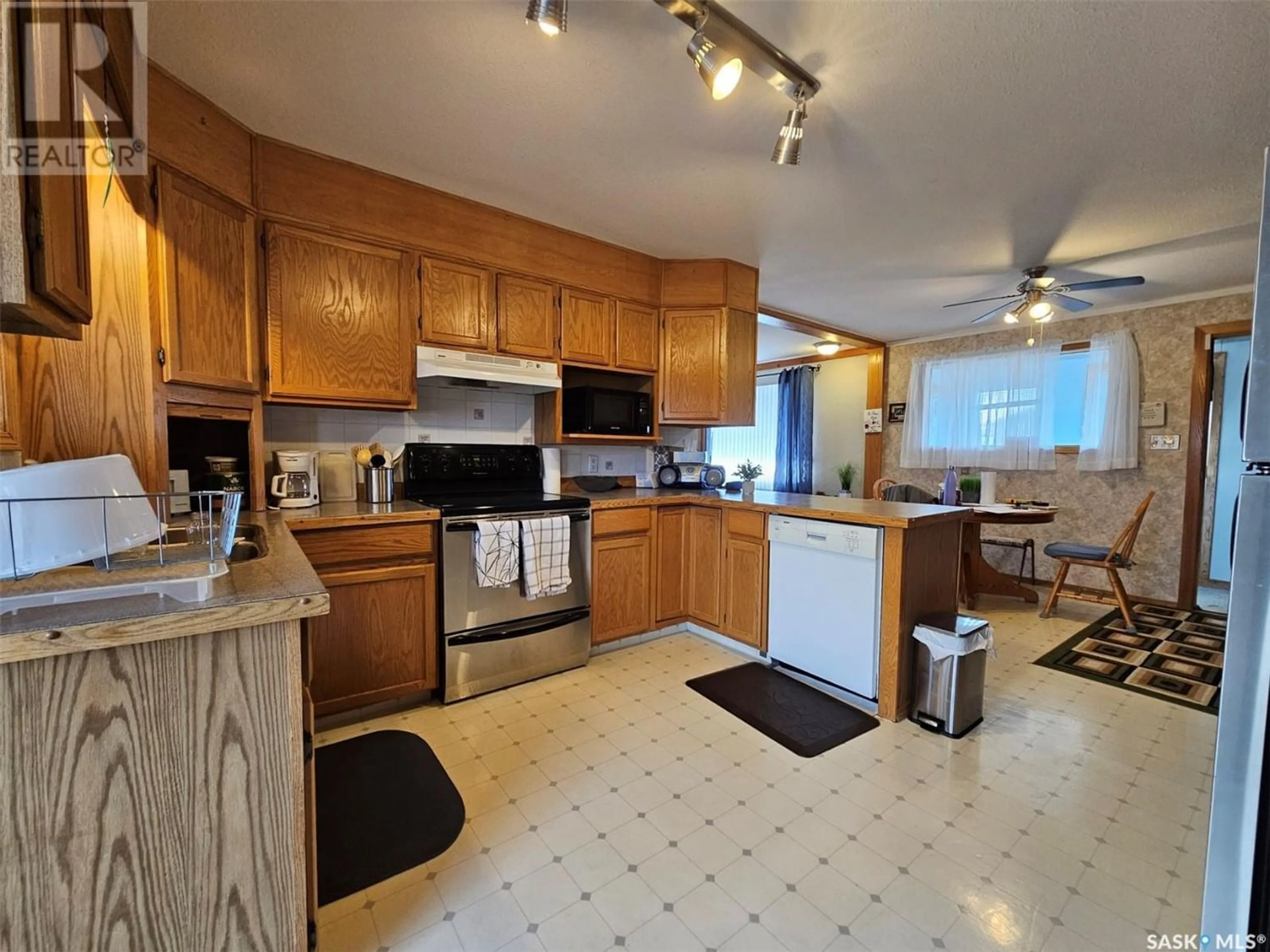4226 Hudson STREET, Cadillac, Saskatchewan S0N0K0
Contact us about this property
Highlights
Estimated ValueThis is the price Wahi expects this property to sell for.
The calculation is powered by our Instant Home Value Estimate, which uses current market and property price trends to estimate your home’s value with a 90% accuracy rate.Not available
Price/Sqft$61/sqft
Days On Market44 days
Est. Mortgage$404/mth
Tax Amount ()-
Description
Welcome to the wonderful community of Cadillac located 63km South of Swift Current and on the way to the Grasslands Nation Park West Block. Step into a slower pace with this renovated 2 bedroom TRAIN STATION! Upon entering you will notice the newer flooring and paint, open kitchen/dining room/living room! The bonus room has a gas fireplace and a newer PVC patio door. You can easily access the back covered deck from the kitchen French doors to make outdoor cooking and entertaining a breeze. There is a 4 piece bath just down the hall across from the 2nd bedroom, a large Primary bedroom with a 3-piece En Suite and a cute loft space upstairs that could easily be a bedroom. The basement has a large unfinished room that would make a great games room. The property contains 2 lots, 1 with the house and 1 with the garage, a huge yard, low maintenance front yard, garden area and lots of trees. There is a carport with cement for off street parking as well as the single garage. Cadillac has whole town Reverse Osmosis water so no need for treatment in house. (id:39198)
Property Details
Interior
Features
Second level Floor
Loft
20'6" x 11'8"Property History
 28
28




