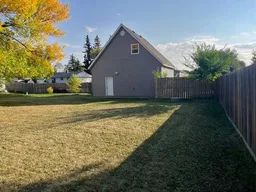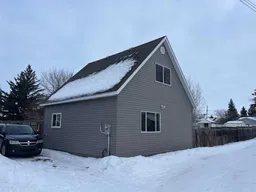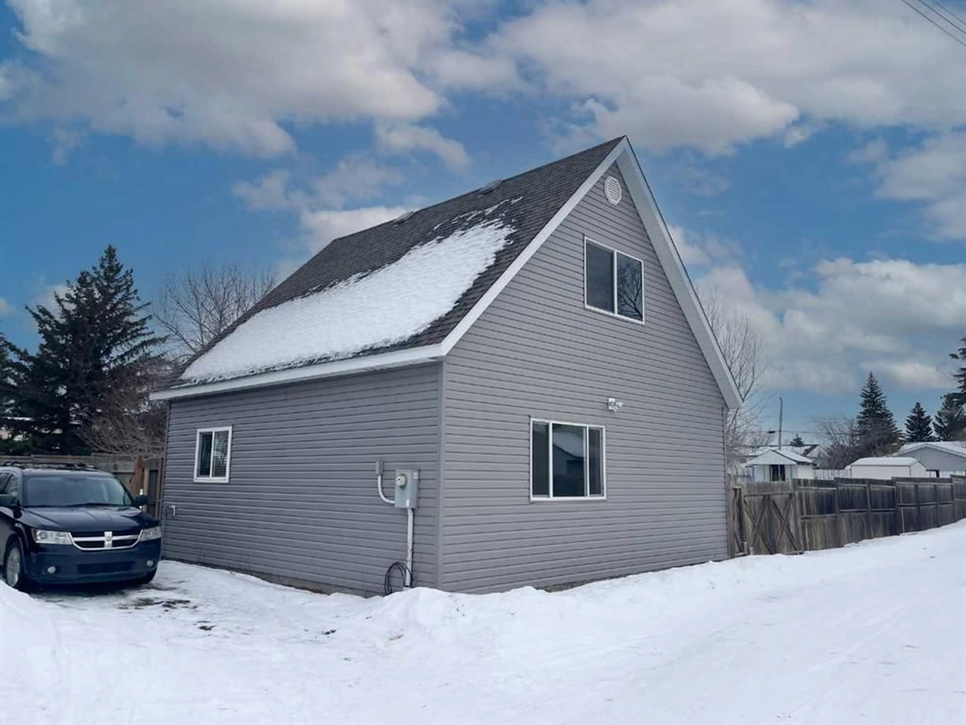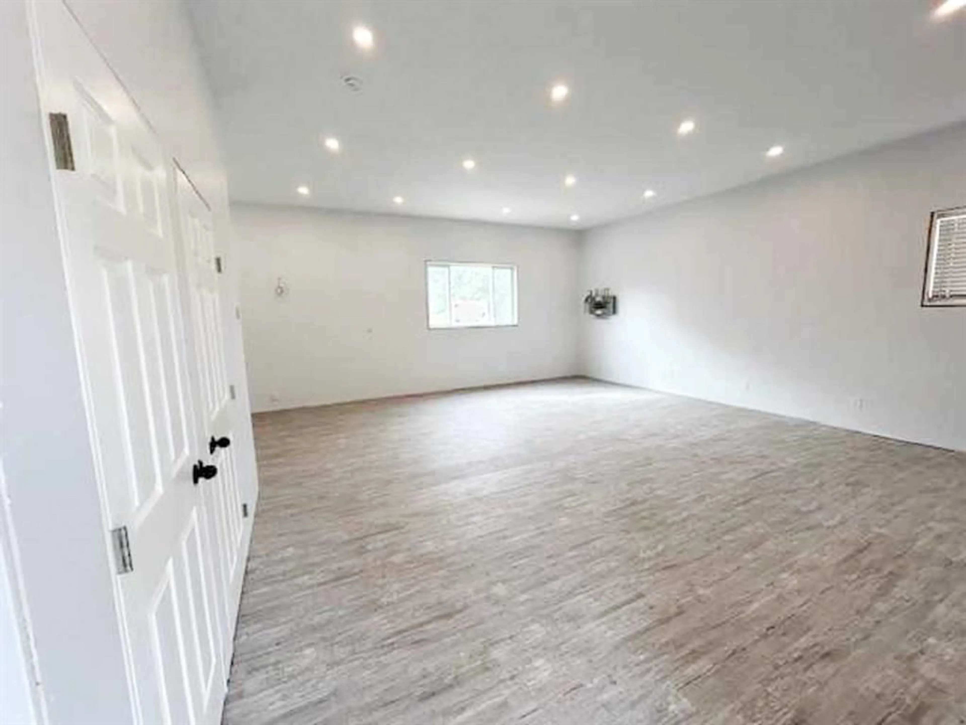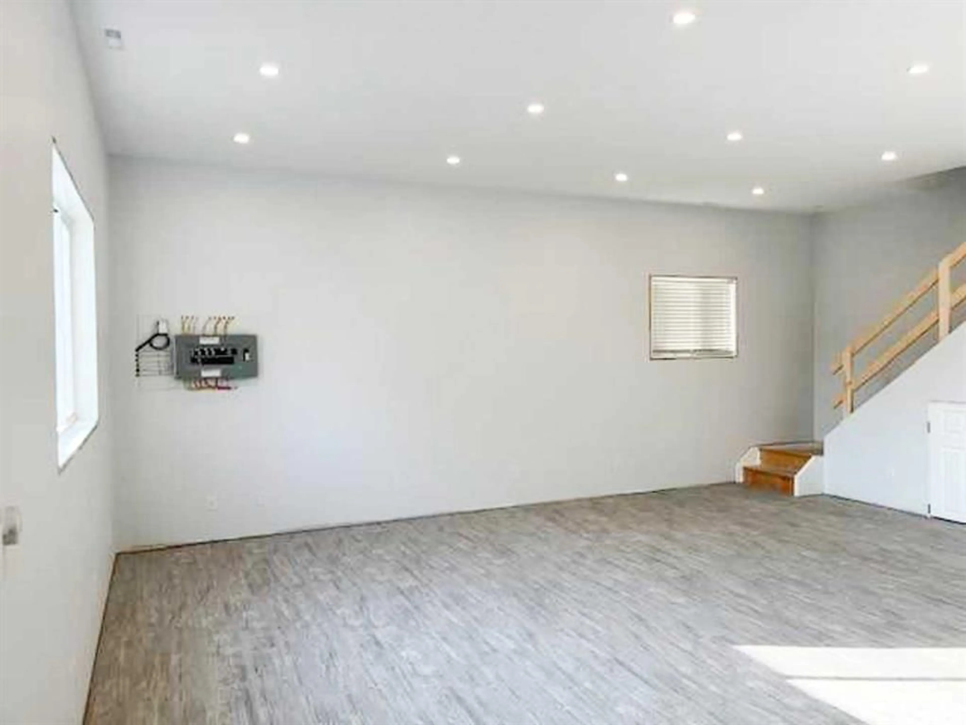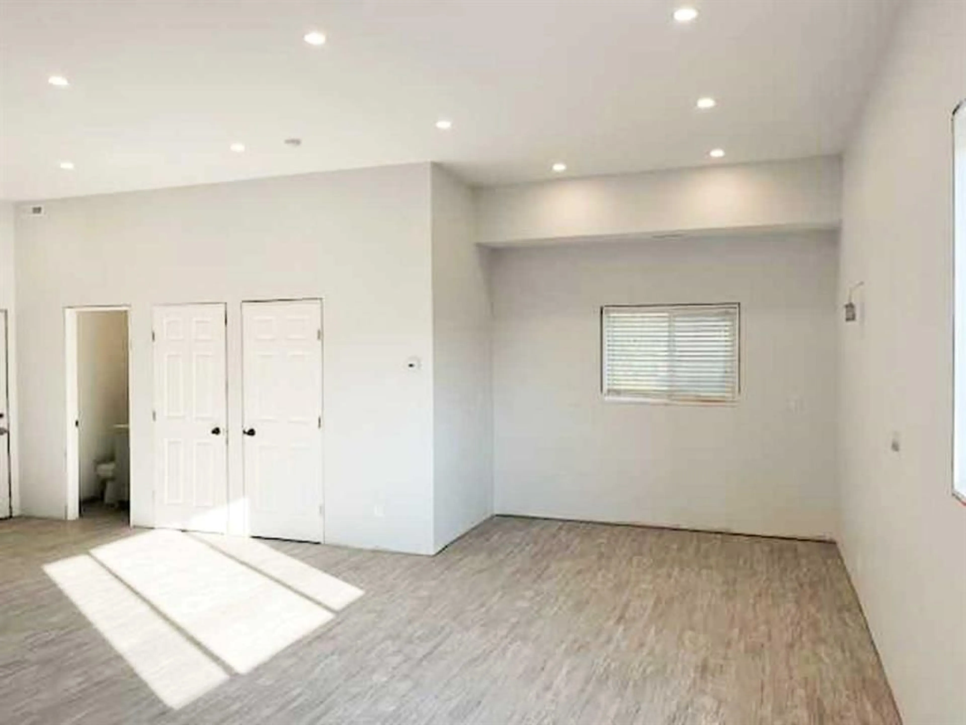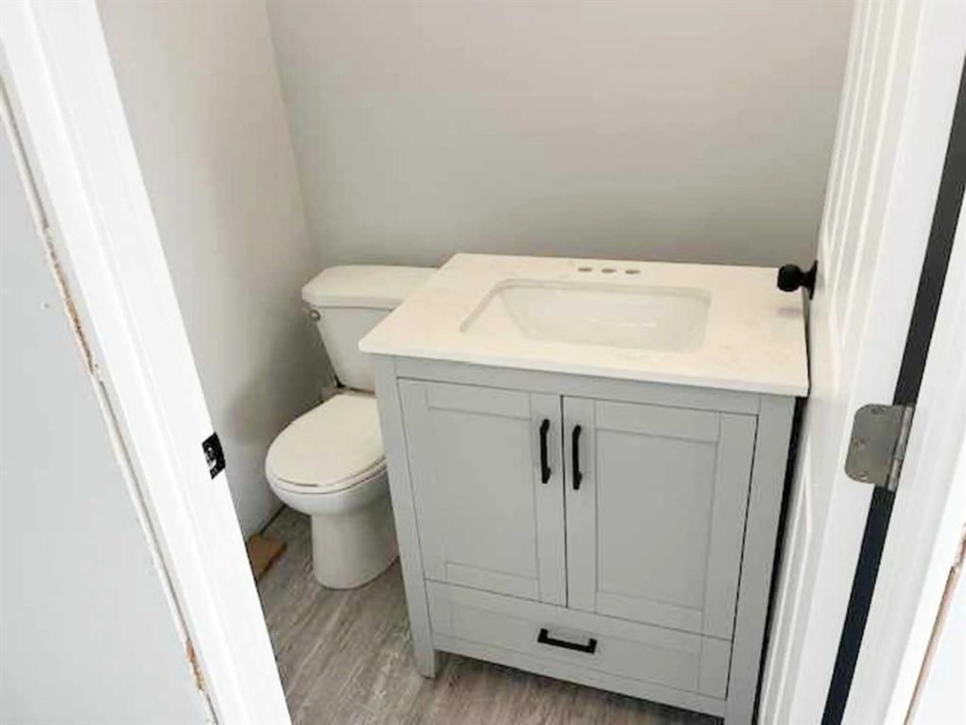21 3 Ave, Marshall, Saskatchewan S0M 1R0
Contact us about this property
Highlights
Estimated valueThis is the price Wahi expects this property to sell for.
The calculation is powered by our Instant Home Value Estimate, which uses current market and property price trends to estimate your home’s value with a 90% accuracy rate.Not available
Price/Sqft$118/sqft
Monthly cost
Open Calculator
Description
Built in 2010, this 26 ft X 26 ft 1 ½ storey home is ready for your finishing touches. The open plan main level just had new vinyl plank flooring installed and hosts the kitchen, dining and living room areas plus a 2 pc powder room and a main floor laundry/utility room. The pot lights and windows make the space feel light and bright, perfect for entertaining. Enjoy the privacy of the large upstairs primary bedroom and 4-pc bathroom. Outside, is a large yard with plenty of room for your vehicles, with a spot along the side of the home as well as more parking in the front yard. Additional advantages include: Vinyl windows, vinyl siding, newer furnace and a partially fenced yard plus an RV septic hookup. This affordable property is a must see! Call to view.
Property Details
Interior
Features
Main Floor
Kitchen
12`0" x 10`0"Dining Room
13`0" x 10`0"Living Room
20`0" x 12`0"2pc Bathroom
0`0" x 0`0"Exterior
Parking
Garage spaces -
Garage type -
Total parking spaces 4
Property History
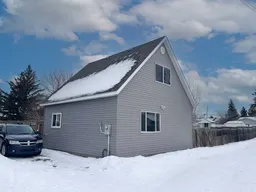 16
16