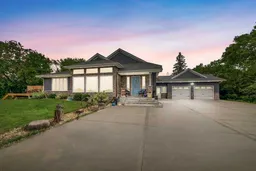At the heart of the property sits a sprawling 2,750 sq ft executive bungalow, thoughtfully designed for both family living and entertaining. Step inside and be welcomed by a warm and inviting atmosphere, where large windows in the living room frame peaceful views of the front yard and fenced dog run — a space often enjoyed by local dog groups and perfect for your own furry companions.
To one side, the den offers a cozy retreat with a gas fireplace, ideal for curling up with a book or enjoying quiet evenings. The upgraded kitchen is a chef’s dream — complete with a gas stove, wall oven, expansive island, and bright eating nook. Whether you’re hosting dinner parties or cooking for a crowd, the adjacent formal dining room provides the perfect space to gather.
At the front of the home, a dedicated office creates an ideal work-from-home environment. Down the hall from the kitchen, you’ll find three spacious bedrooms, including a serene primary suite with a spa-inspired ensuite featuring a tiled steam shower and a large walk-in closet with built-in organization. Guests will appreciate the convenient powder room, and the main floor laundry room adds everyday practicality.
The lower level is designed for relaxation and recreation, featuring a large family room, games area, den/bedroom, and full bathroom - a perfect setup for teens, extended family, or weekend visitors.
Step outside into your own private oasis - a beautifully treed backyard with a designated garden area, firepit for summer nights, hot tub for starry soaks, and a covered deck with overhead heating for year-round enjoyment.
For the horse enthusiast, this property is a dream come true. Timberwind Stables, the fully operational equestrian and boarding facility on-site, is ready for your passion or business venture. With ample room for horses and thoughtfully designed spaces, it's a turnkey setup in a location that can’t be beat.
Practicality meets performance with two wells and two septic systems; one set serving the home and the other dedicated to the equestrian centre, offering efficiency and peace of mind for multi-use living.
Whether you’re looking for space, privacy, or the perfect setup for a home-based business, this property truly has it all. Acreages like this, so close to town and with this level of functionality, rarely come available.
Inclusions: Dishwasher,Dryer,Microwave,Range Hood,Refrigerator,Stove(s),Washer,Window Coverings
 50Listing by pillar 9®
50Listing by pillar 9® 50
50

