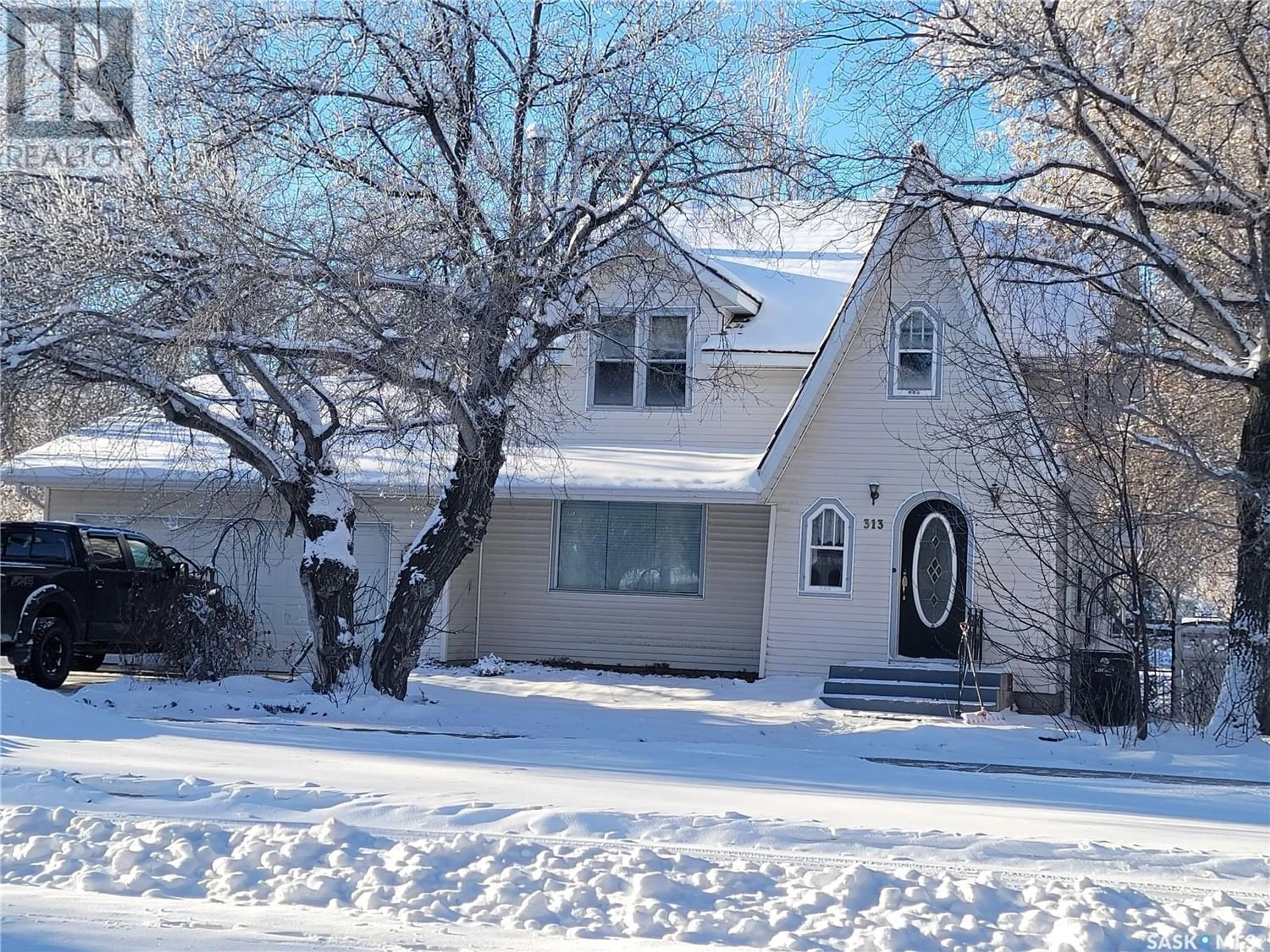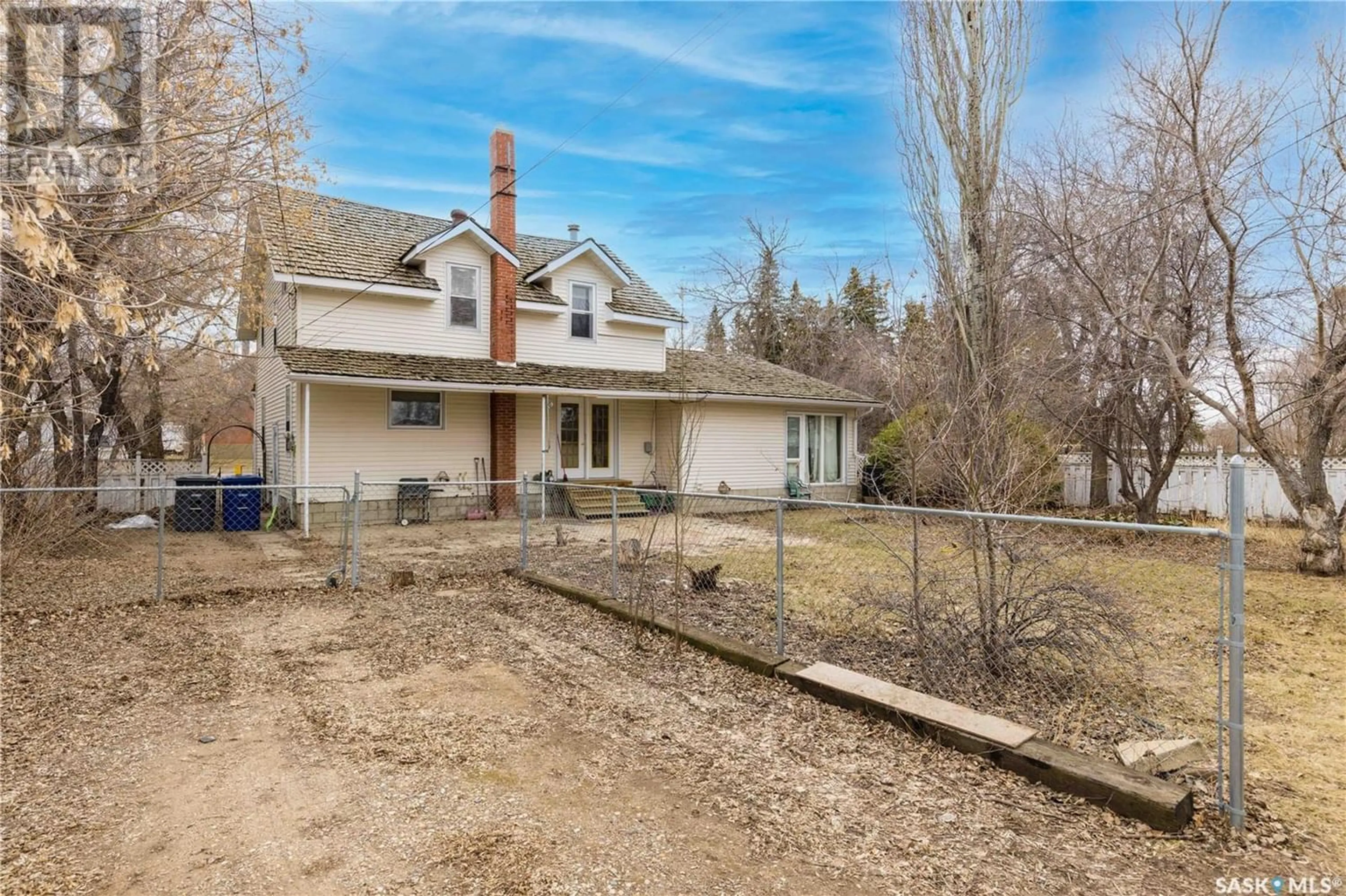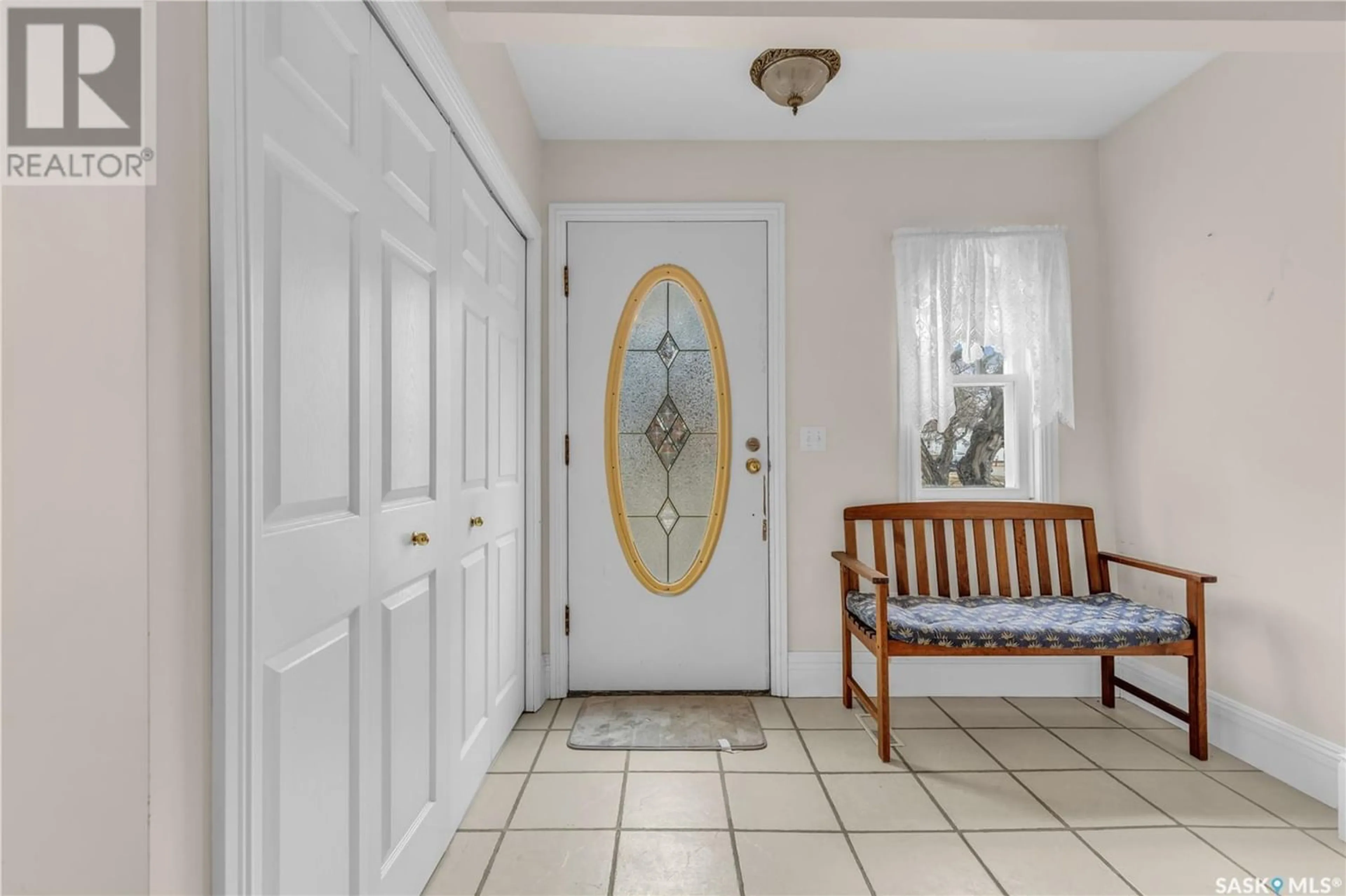313 Main STREET, Wilkie, Saskatchewan S0K4W0
Contact us about this property
Highlights
Estimated ValueThis is the price Wahi expects this property to sell for.
The calculation is powered by our Instant Home Value Estimate, which uses current market and property price trends to estimate your home’s value with a 90% accuracy rate.Not available
Price/Sqft$88/sqft
Days On Market124 days
Est. Mortgage$709/mth
Tax Amount ()-
Description
This character home, spanning 1872 sq ft, exudes charm and pride of ownership. The meticulously maintained space includes a well-groomed fenced backyard featuring fruit trees, berry bushes, perennials, a fountain, RV parking, and 2 sheds. Upon entering, glass French doors lead to a generous living room with a wood-burning fireplace. Refinished hardwood floors extend to a dining area with garden doors, while pocket doors offer access to a sunken family room with a gas fireplace. The kitchen, with white cabinets and modern appliances, opens to the dining room. Upstairs, three bedrooms include a master with double closets. The 4 pc bath features a jetted Jacuzzi tub, separate shower, and a unique vanity area. The basement provides storage, a cold room, and utility space. Noteworthy updates include a new furnace, humidifier, air purification system, and water heater since fall 2014. Glass French doors and pocket doors add a touch of elegance, making this property a harmonious blend of classic and modern living. (id:39198)
Property Details
Interior
Features
Second level Floor
Bedroom
10 ft x 15 ftBedroom
11 ft ,8 in x 8 ft4pc Bathroom
8 ft ,8 in x 7 ft ,6 inBedroom
12 ft x 15 ftProperty History
 40
40




