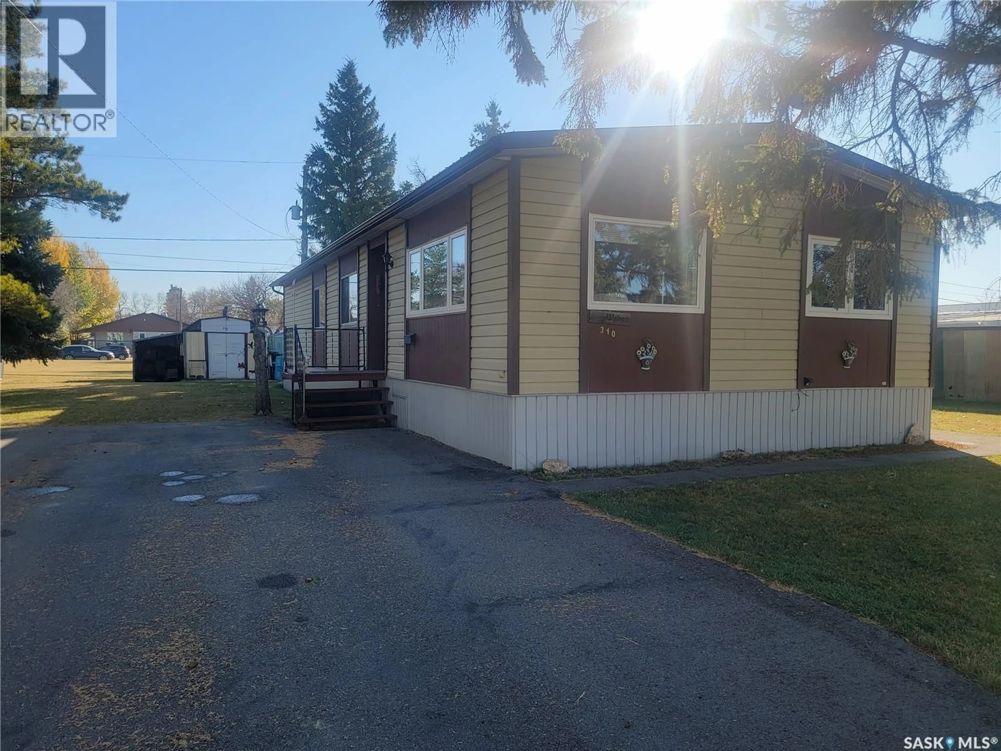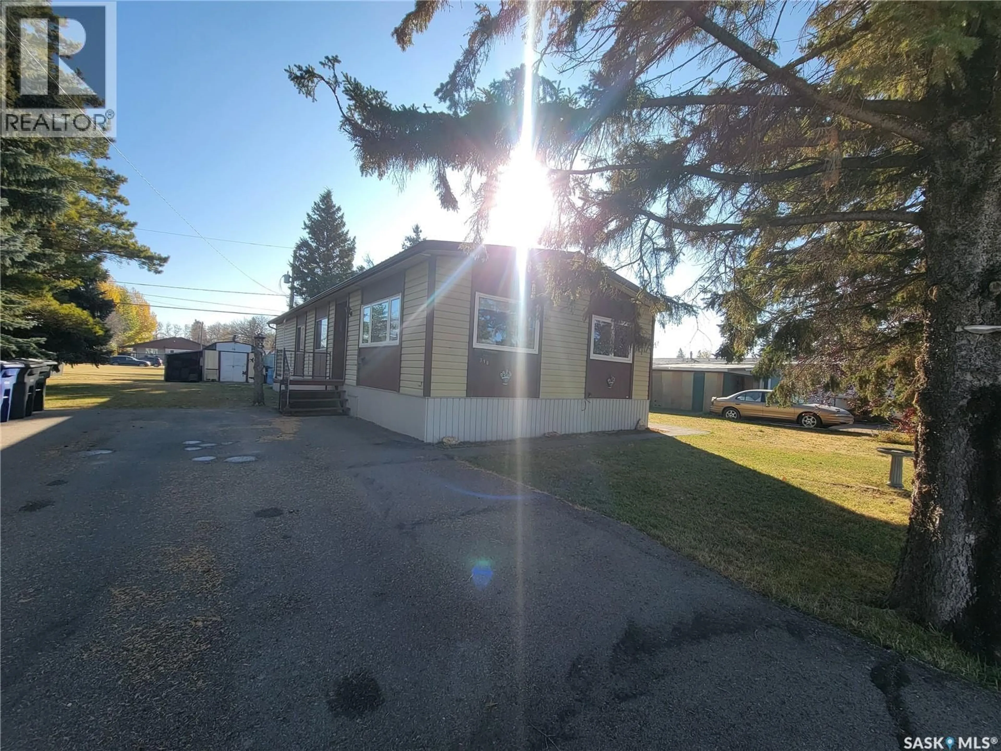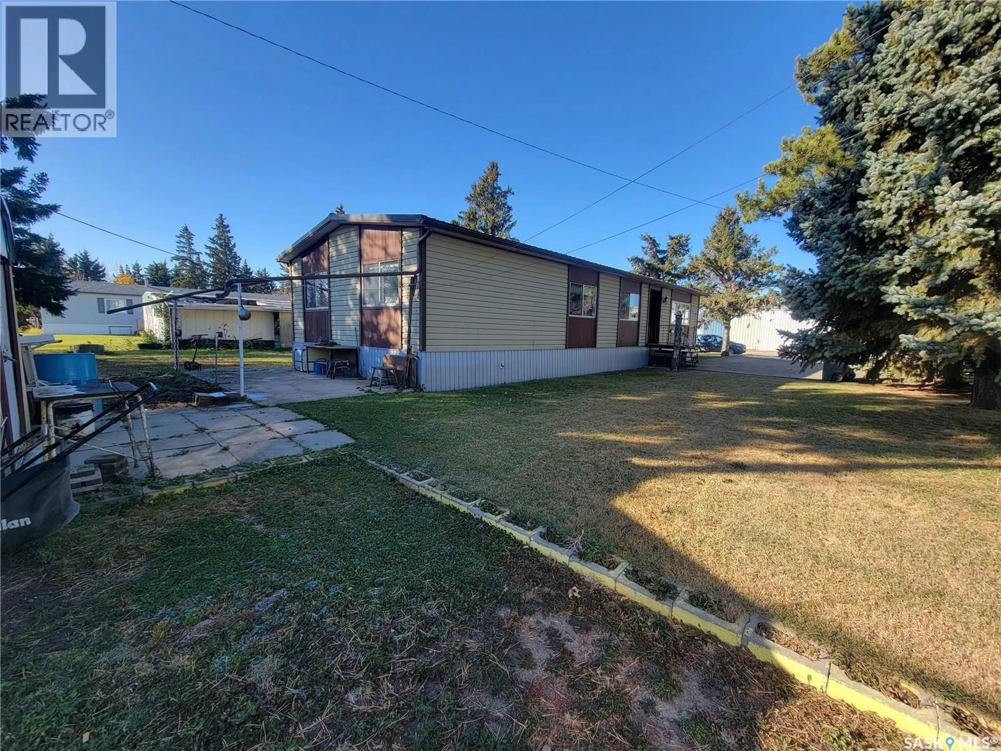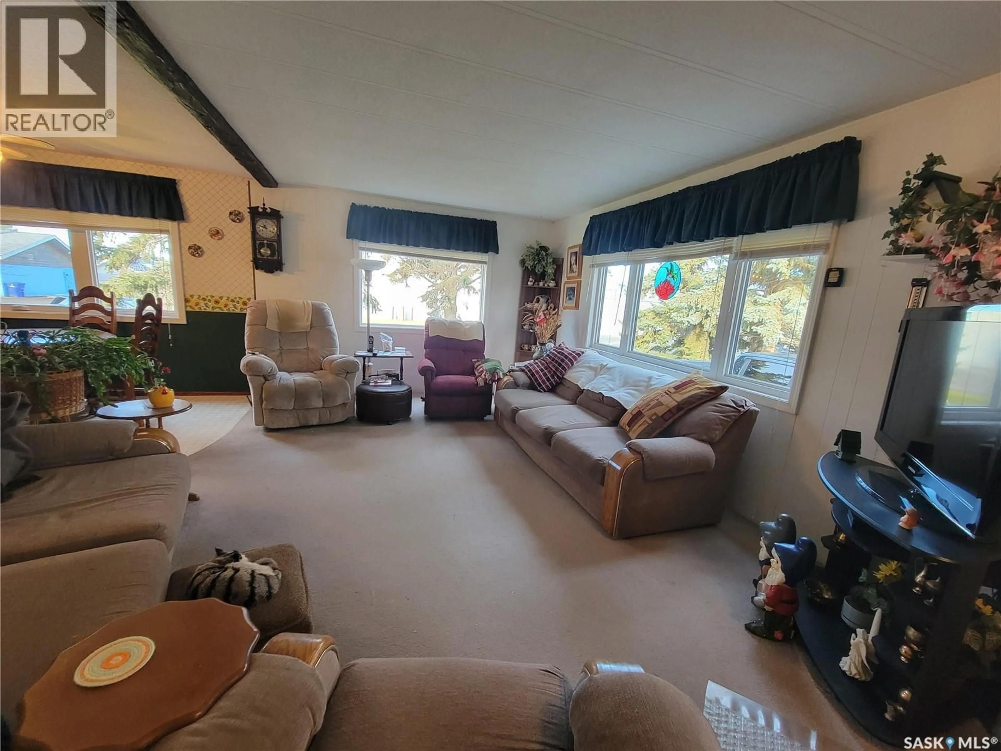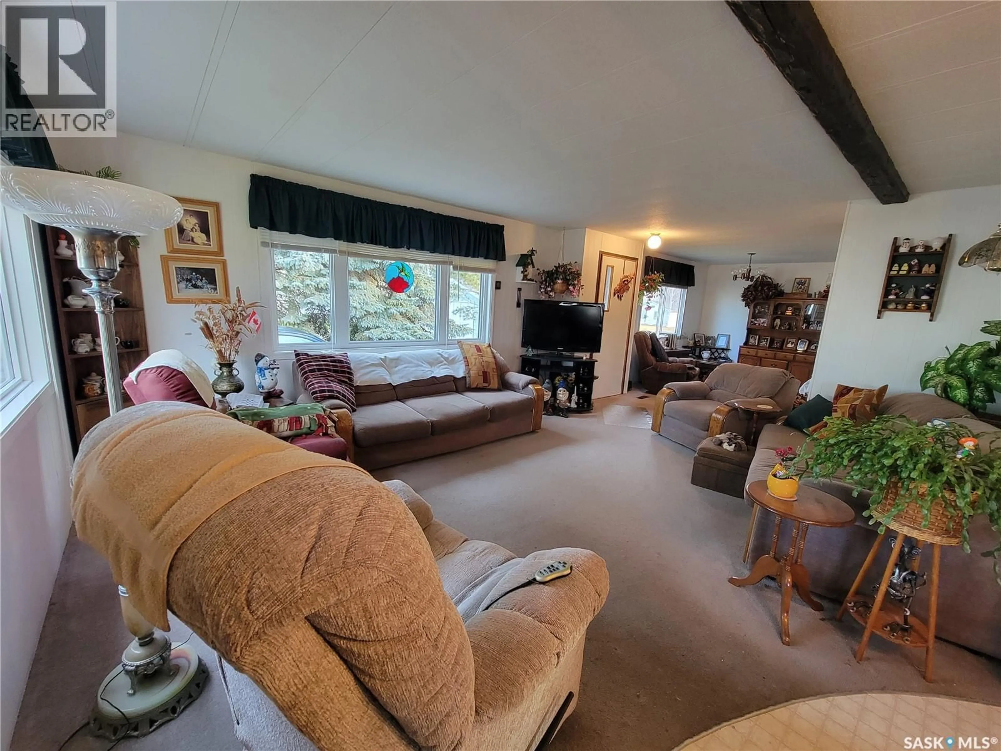310 5TH STREET, Wilkie, Saskatchewan S0L2C0
Contact us about this property
Highlights
Estimated valueThis is the price Wahi expects this property to sell for.
The calculation is powered by our Instant Home Value Estimate, which uses current market and property price trends to estimate your home’s value with a 90% accuracy rate.Not available
Price/Sqft$77/sqft
Monthly cost
Open Calculator
Description
Your Perfect opportunity to own a home that’s been cherished and maintained with love by it's original owners. Pride of ownership shines throughout this beautifully maintained 1,232 sq. ft. double-wide mobile home, lovingly cared for by its original owners. Offering 3 bedrooms and 2 bathrooms, this move-in ready property delivers comfort, space, and affordability in one appealing package. The well-designed layout features a spacious primary suite with a 3-piece ensuite, a bright living room, formal dining area, and a large family room perfect for relaxing or entertaining. A separate laundry room, back porch, and versatile bonus room add to the home’s practicality and convenience. Situated on a generous 75’ x 115’ lot, the yard offers plenty of outdoor enjoyment with a deck, garden area, lawn front and back, mature trees, and a shed for extra storage. The asphalt driveway provides ample parking, and with central air conditioning and a forced-air natural gas furnace, year-round comfort is assured. Added mention: Most contents included, making this a Turn Key investment. This property combines quality, value, and care — a rare find perfect for first-time buyers, retirees, or anyone seeking an affordable, low-maintenance home in a welcoming community. Don’t miss the chance to make this well-loved home your own! (id:39198)
Property Details
Interior
Features
Main level Floor
Dining room
8.9 x 10.9Kitchen
9.9 x 6.6Family room
12.3 x 16.1Bonus Room
13.4 x 10.8Property History
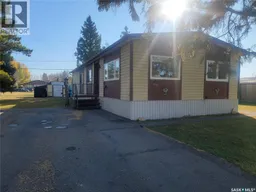 40
40
