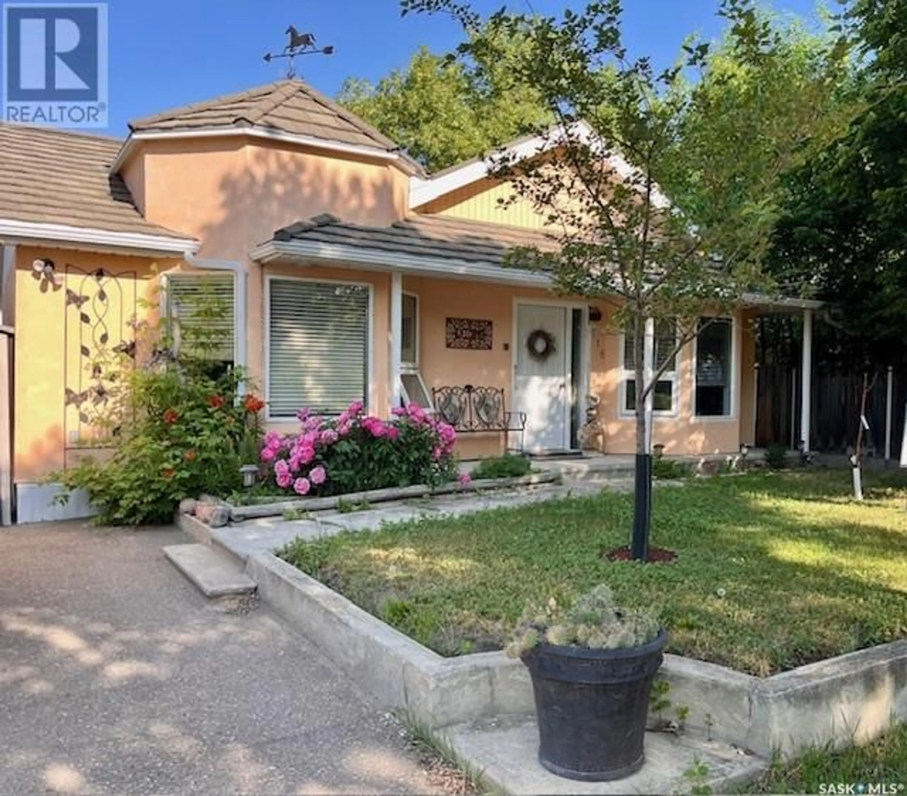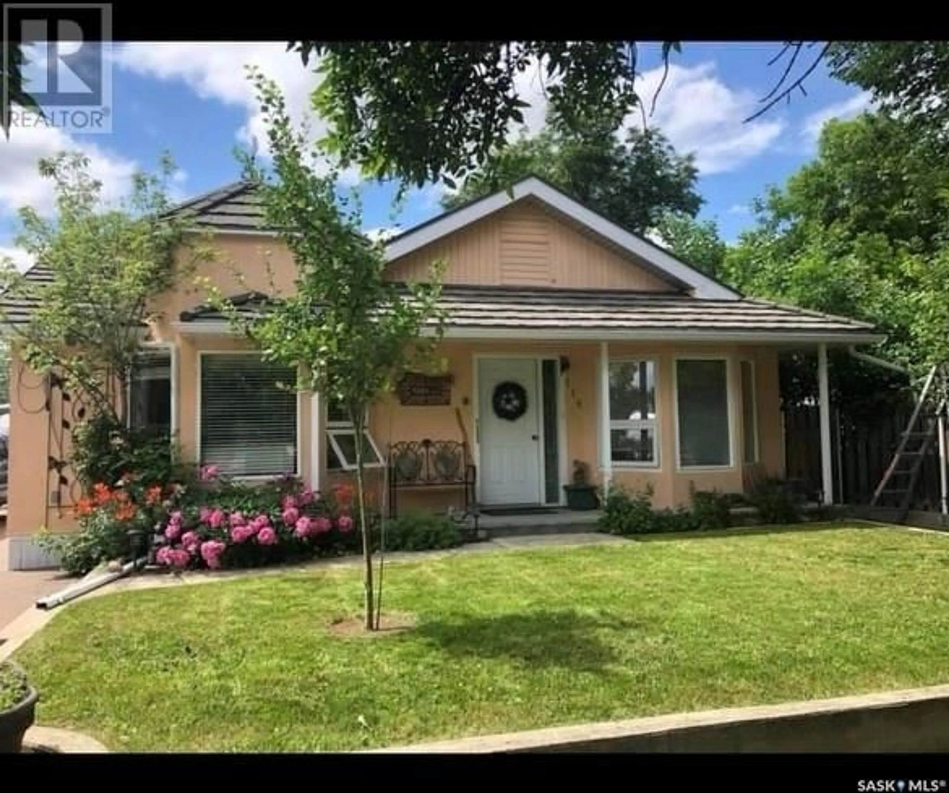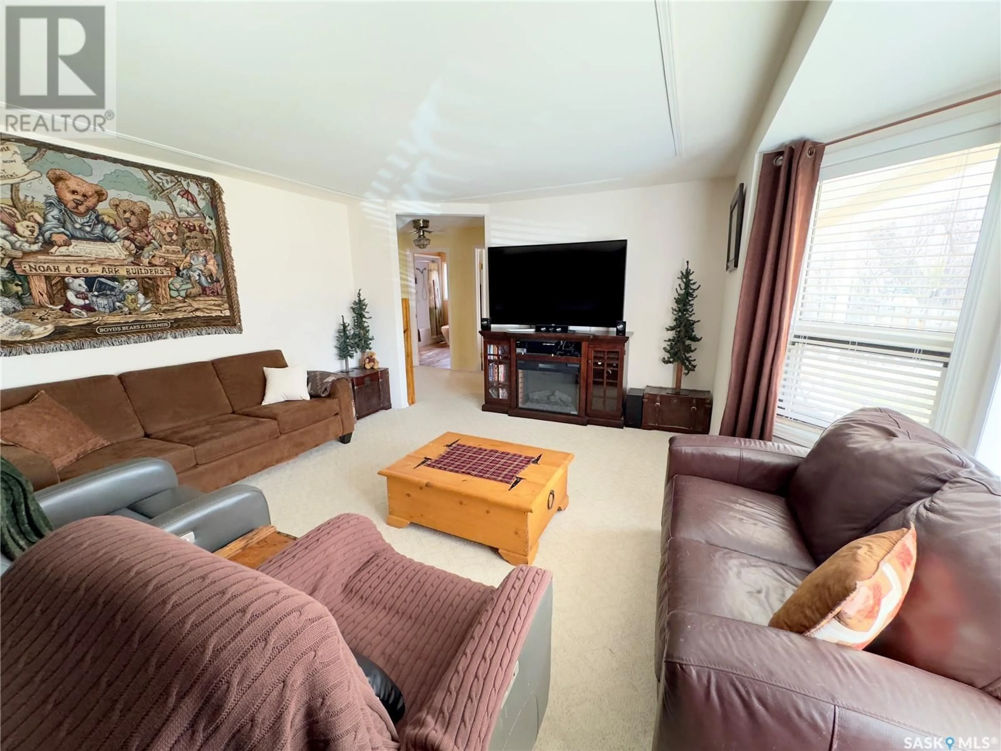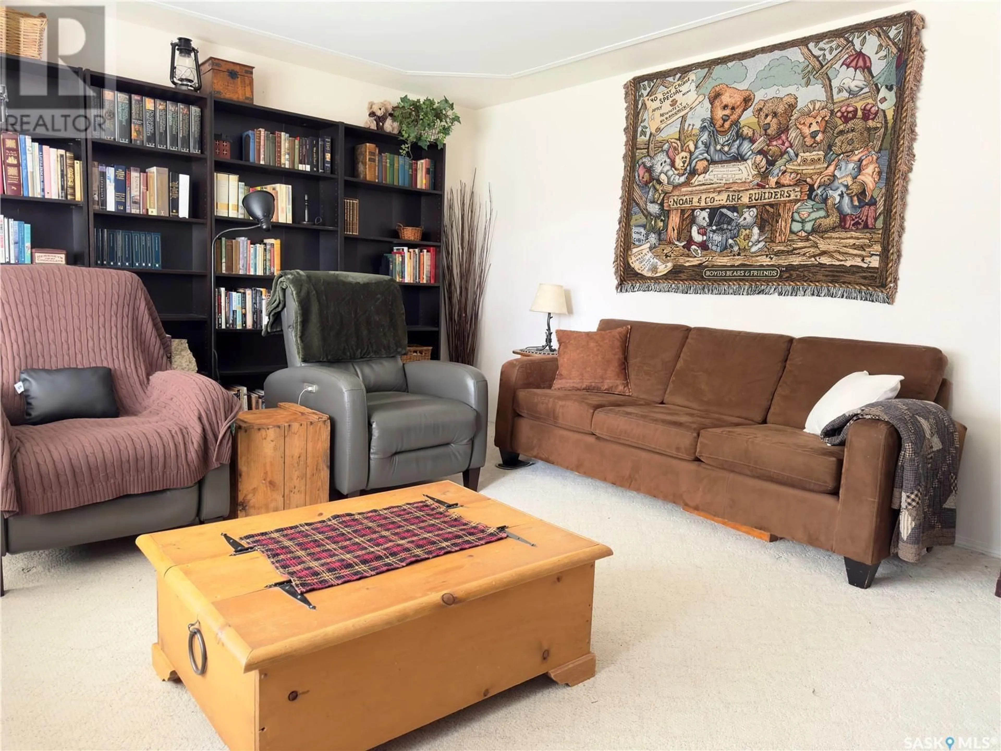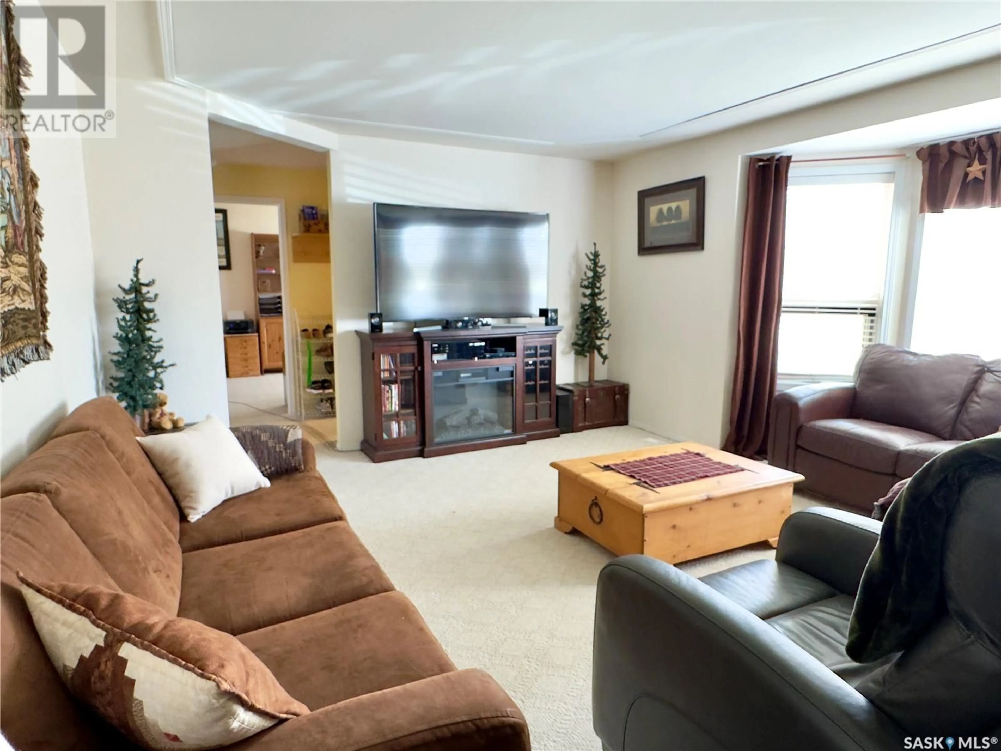118 CEDAR AVENUE, Eastend, Saskatchewan S0N0T0
Contact us about this property
Highlights
Estimated valueThis is the price Wahi expects this property to sell for.
The calculation is powered by our Instant Home Value Estimate, which uses current market and property price trends to estimate your home’s value with a 90% accuracy rate.Not available
Price/Sqft$241/sqft
Monthly cost
Open Calculator
Description
Welcome to this warm and spacious home that feels like you're walking into a fairy tale childrens book the second you step in the door! Main floor offers two bedrooms along with bright front living room and a combined kitchen and dining room with windows to the phenomenal backyard oasis! Good sized entrance space at both front and backdoors and the basement is a lovely family space - with more storage than you could ever need! Furnace and hot water heater new in last 2 years, and it is an EcoEnergy Retrofit Home. The property also boasts a detached single garage with upgraded electrical panel. Eastend is a beautiful town with all amenities you could need! It is a community that offers natural beauty, a vibrant arts community and a rich historical past. From breath taking views, boutique shopping, museums, pottery studios, art galleries, and restaurants, to taking in a historical hike. The golf course is stunning and there is a new Swimming Pool and Splash Park. (id:39198)
Property Details
Interior
Features
Main level Floor
Enclosed porch
5' x 8'11Living room
14'06 x 17'01Kitchen
13'10 x 17'04Laundry room
9' x 10'03Property History
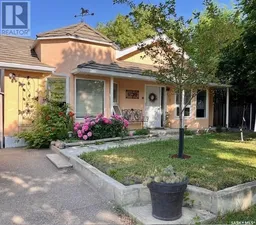 37
37
