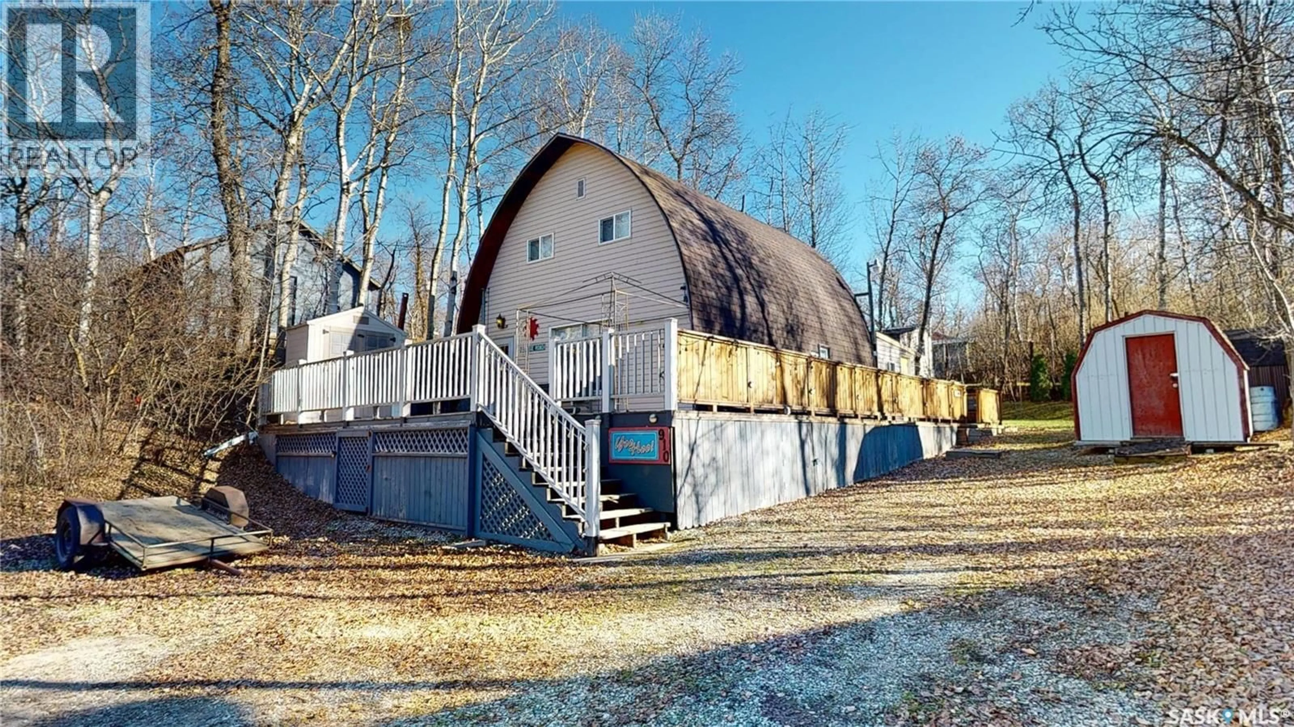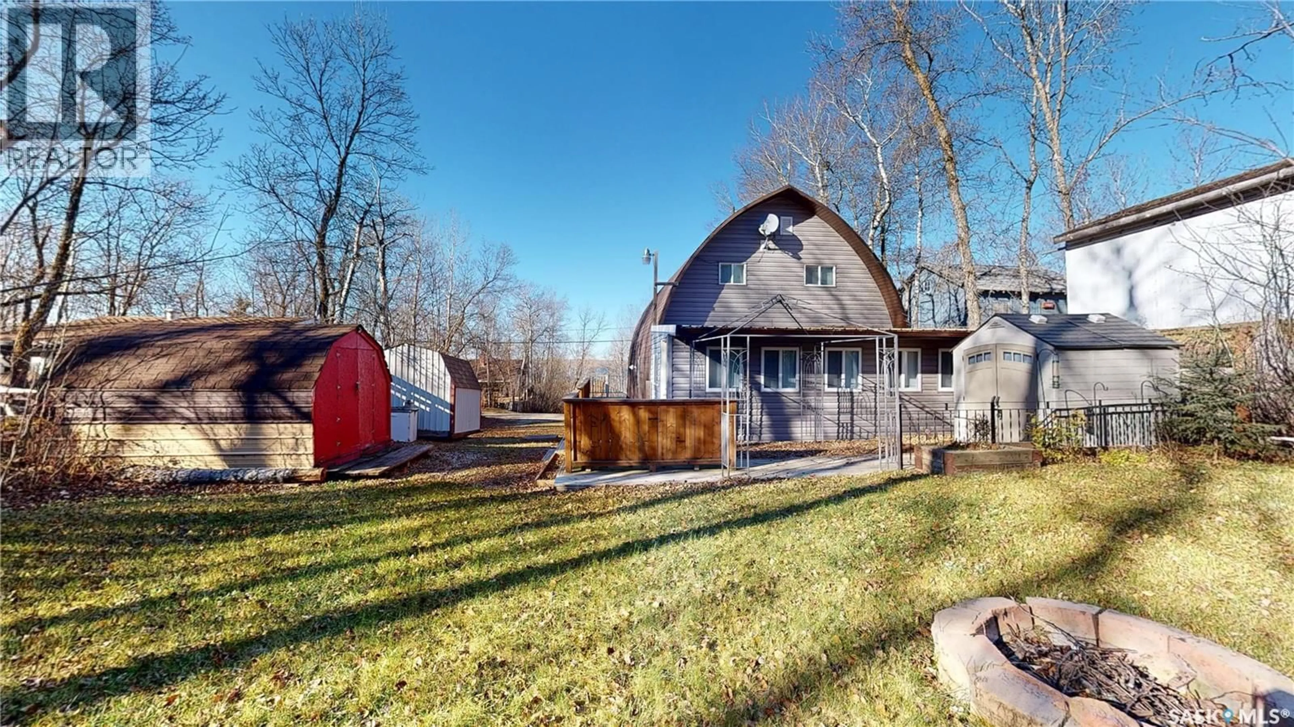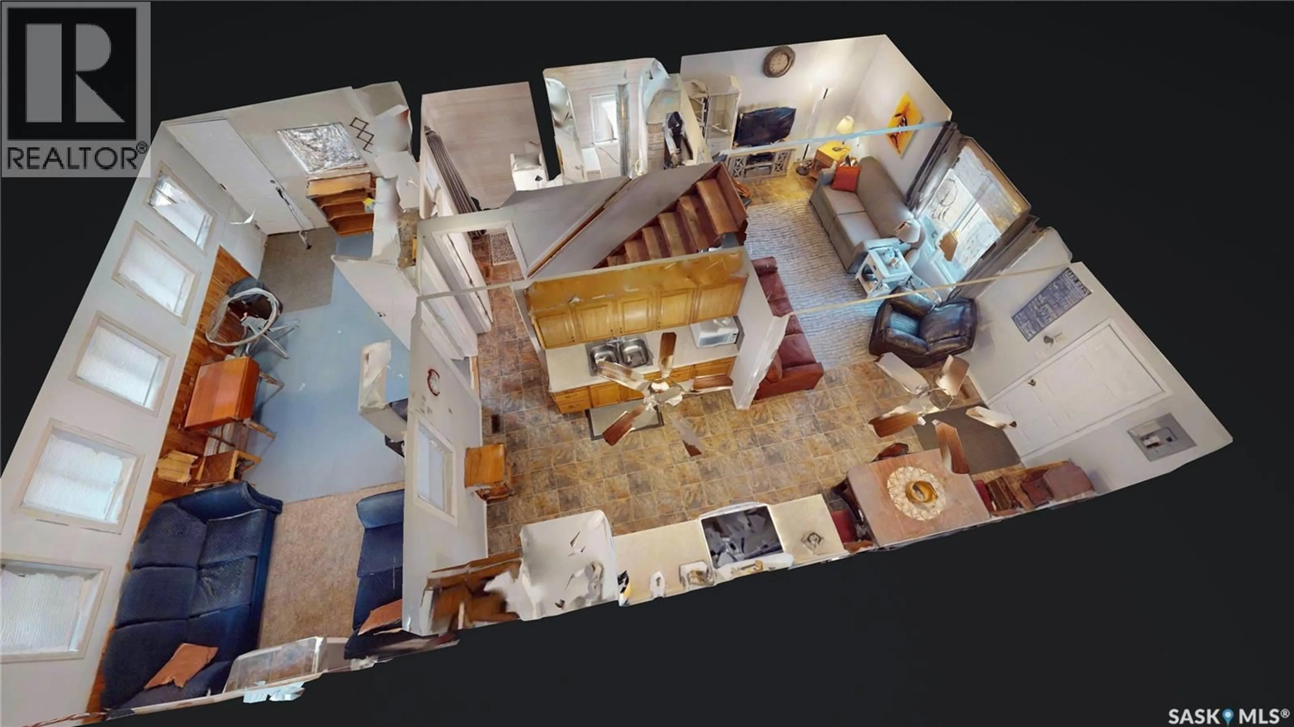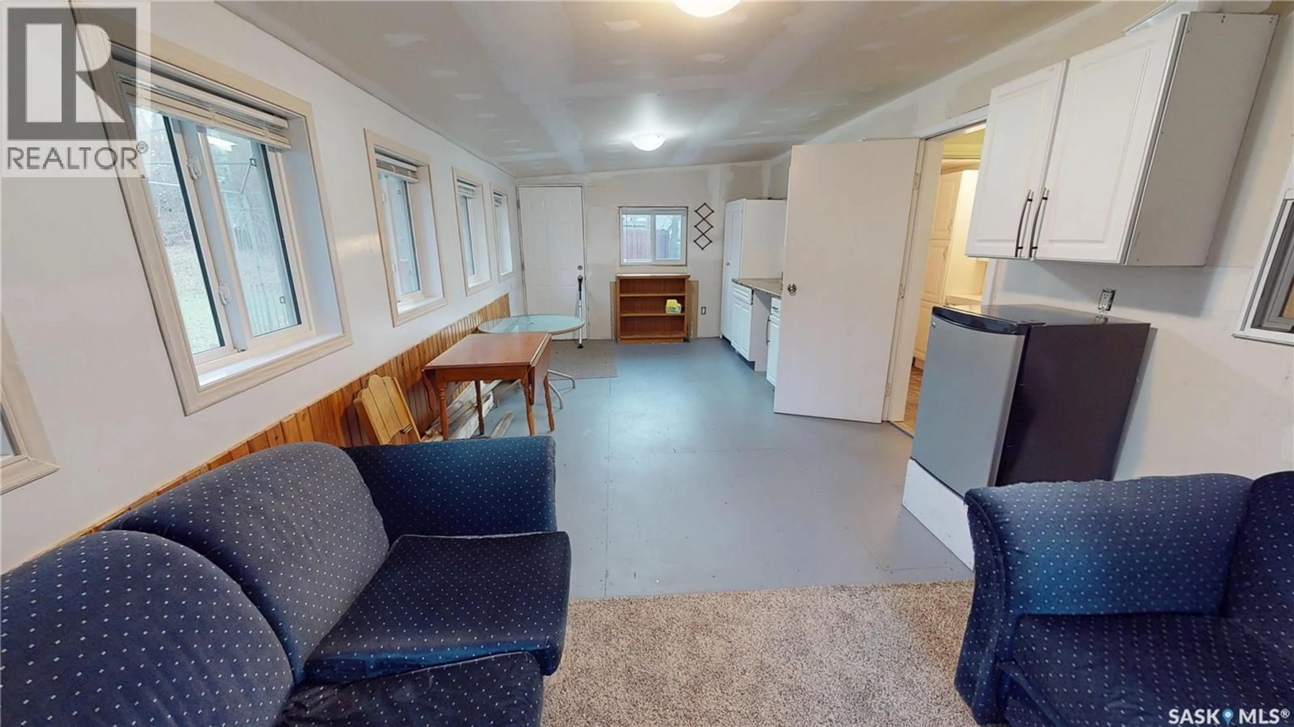910 17TH AVENUE, White Bear IR 70, Saskatchewan S0C2S0
Contact us about this property
Highlights
Estimated valueThis is the price Wahi expects this property to sell for.
The calculation is powered by our Instant Home Value Estimate, which uses current market and property price trends to estimate your home’s value with a 90% accuracy rate.Not available
Price/Sqft$159/sqft
Monthly cost
Open Calculator
Description
Enjoy Lake Living in this spacious year round property offering over 1100 Sq Ft of comfortable living space across two levels - plus a 220 sq.ft. Sunroom Addition surrounded by a wraparound deck on three sides. Build around 1980, this cabin has been well cared for with updated to Vinyl Siding and Shingles adding to its lasting appeal. Inside, you will find a warm and inviting interior with updated flooring, pine accent walls and ceilings creating a cozy cabin atmosphere. This home offers three good sized bedrooms each with either a walk-in closet or storage area. BONUS of TWO BATHROOMS - one on Main Floor with Tub/shower and a 2nd level large bathroom with build-in shower and large counter. Equipped for year-round use, the property features a gas furnace, central air conditioning and a crawlspace with 6 inch insulated skirting. Appliances are included and most of the furnishings remain (excluding antique pieces) making this an easy move-in opportunity. Outside, you will find four storage sheds, a nicely treed and open back yard with fire pit, plenty of parking and room for a camper/boat all just a very short walking distance to the lake. Whether you are looking for a relaxing family getaway or a full-time lakeside home, this White Bear Lake Resort property offers space, comfort, and charm in a beautiful natural setting. Call realtor for details or check out the immersive 3D Matterport Tour on this listing. (id:39198)
Property Details
Interior
Features
Main level Floor
Living room
11 x 16.3Dining room
11 x 7.2Kitchen
10.6 x 11.94pc Bathroom
8.1 x 5Property History
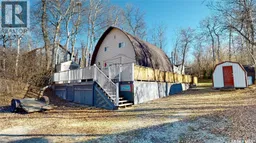 50
50
