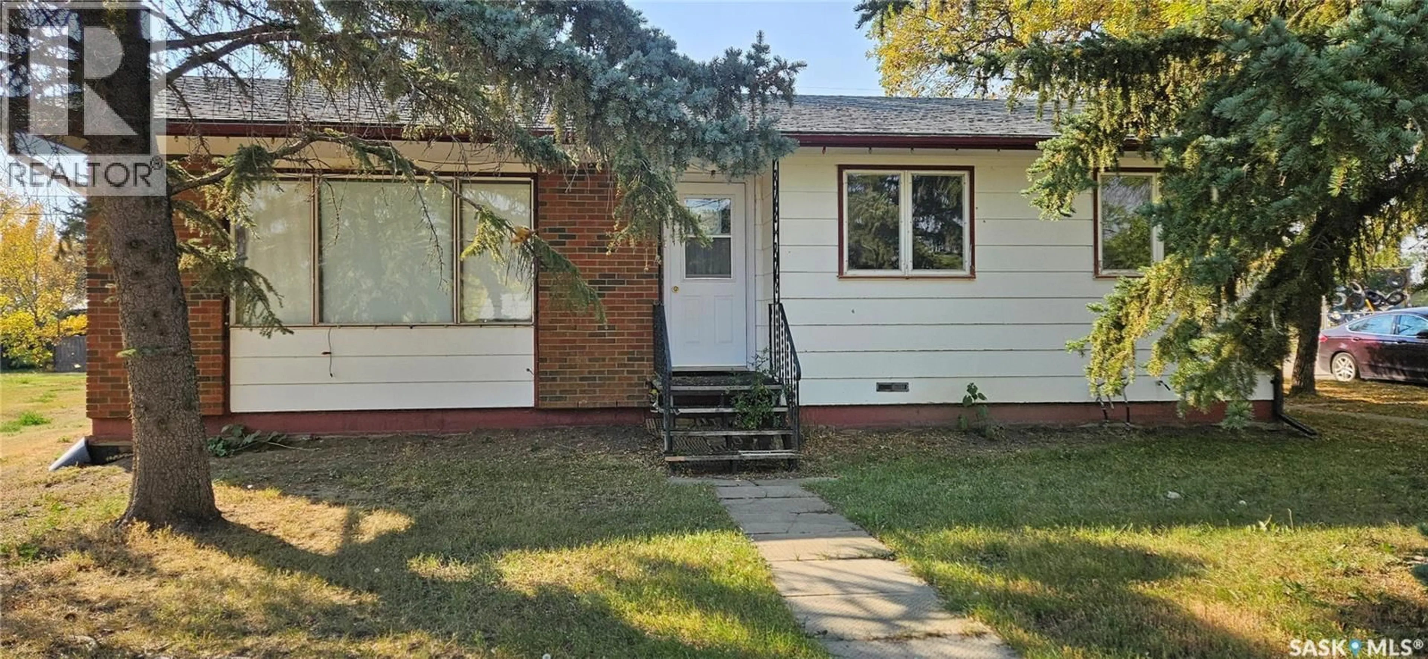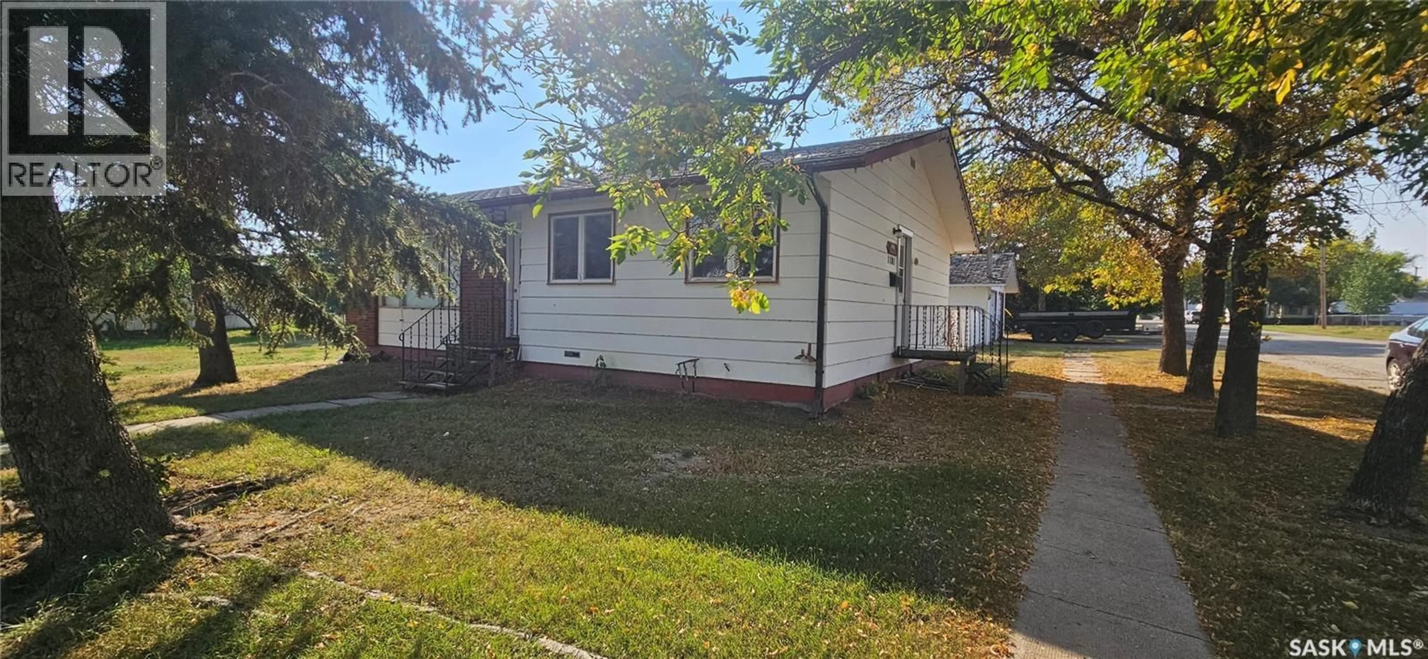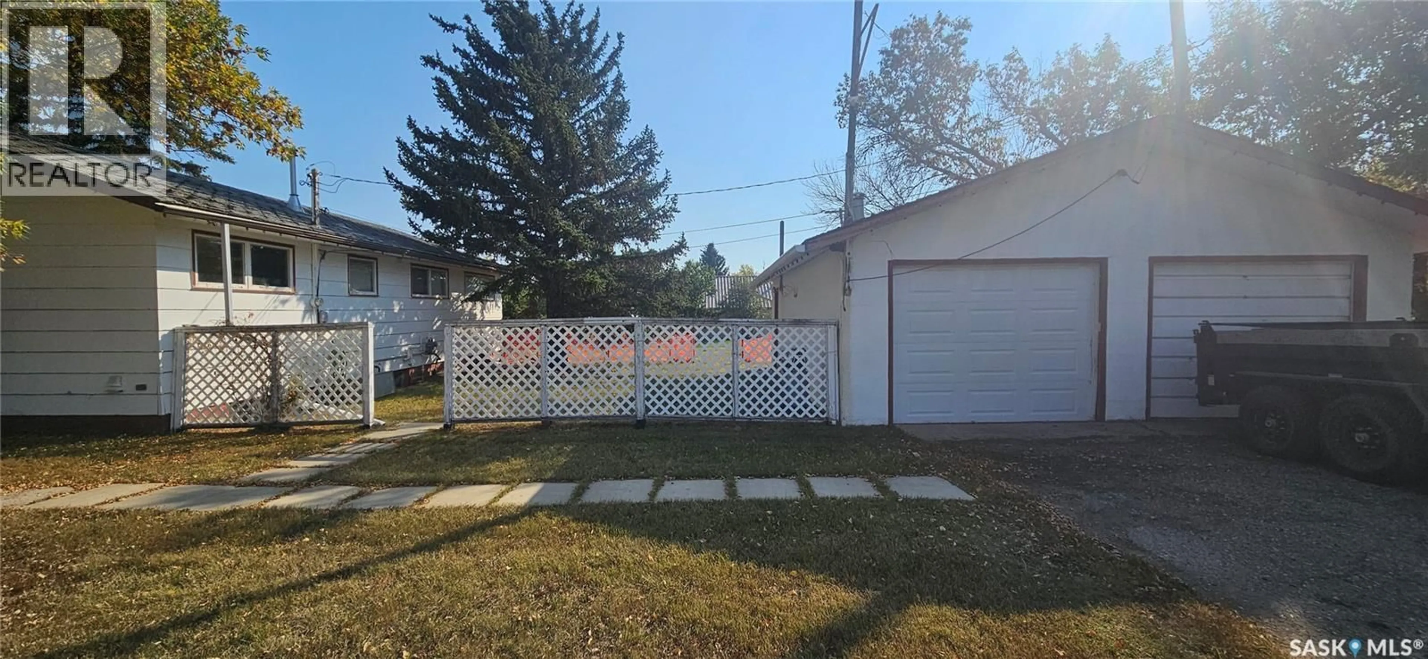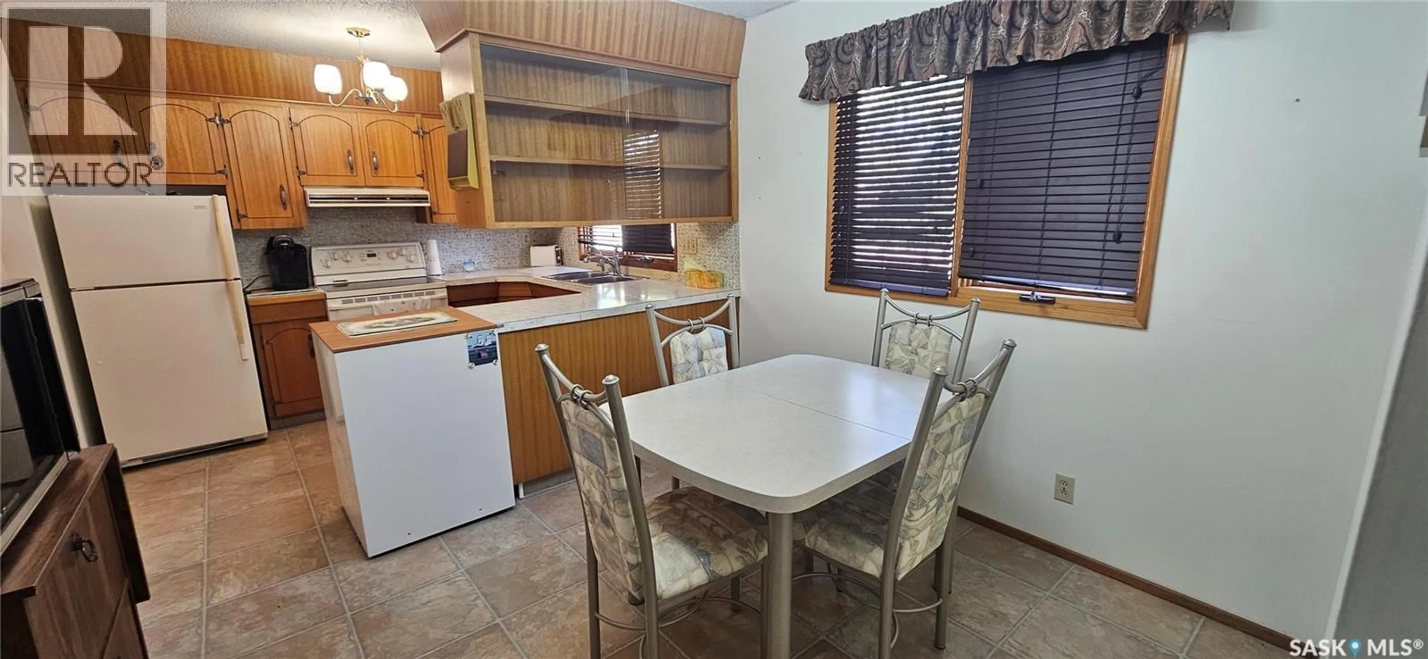1101 DIVISION STREET, Vanguard, Saskatchewan S0N2V0
Contact us about this property
Highlights
Estimated valueThis is the price Wahi expects this property to sell for.
The calculation is powered by our Instant Home Value Estimate, which uses current market and property price trends to estimate your home’s value with a 90% accuracy rate.Not available
Price/Sqft$91/sqft
Monthly cost
Open Calculator
Description
Situated on a corner lot, this 3 bedroom/2 bathroom home is the perfect fit for a growing family or a comfortable retirement lifestyle. The main floor offers 2 bedrooms, a 4-piece bath, with the convenience of a main floor laundry room. The large living room and kitchen/dining area, flow seamlessly ,creating a warm space for gatherings. The basement offers even more space with a large family room, a third bedroom, a 3 piece bath, and a spacious utility room. This home also has the bonus of a large yard and a 2 car garage for extra parking and storage. Vanguard has a K-12 school, Co-op grocery & gas station, swimming pool, skating rink, and community center. Call today today to book your personal showing. (id:39198)
Property Details
Interior
Features
Main level Floor
Living room
12'10 x 21'Kitchen/Dining room
17'05" x 10'07"Laundry room
13'01" x 9'01"4pc Bathroom
7'08" x 7'04"Property History
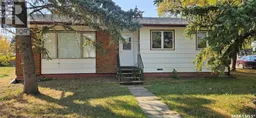 21
21
