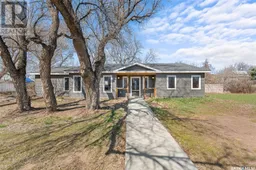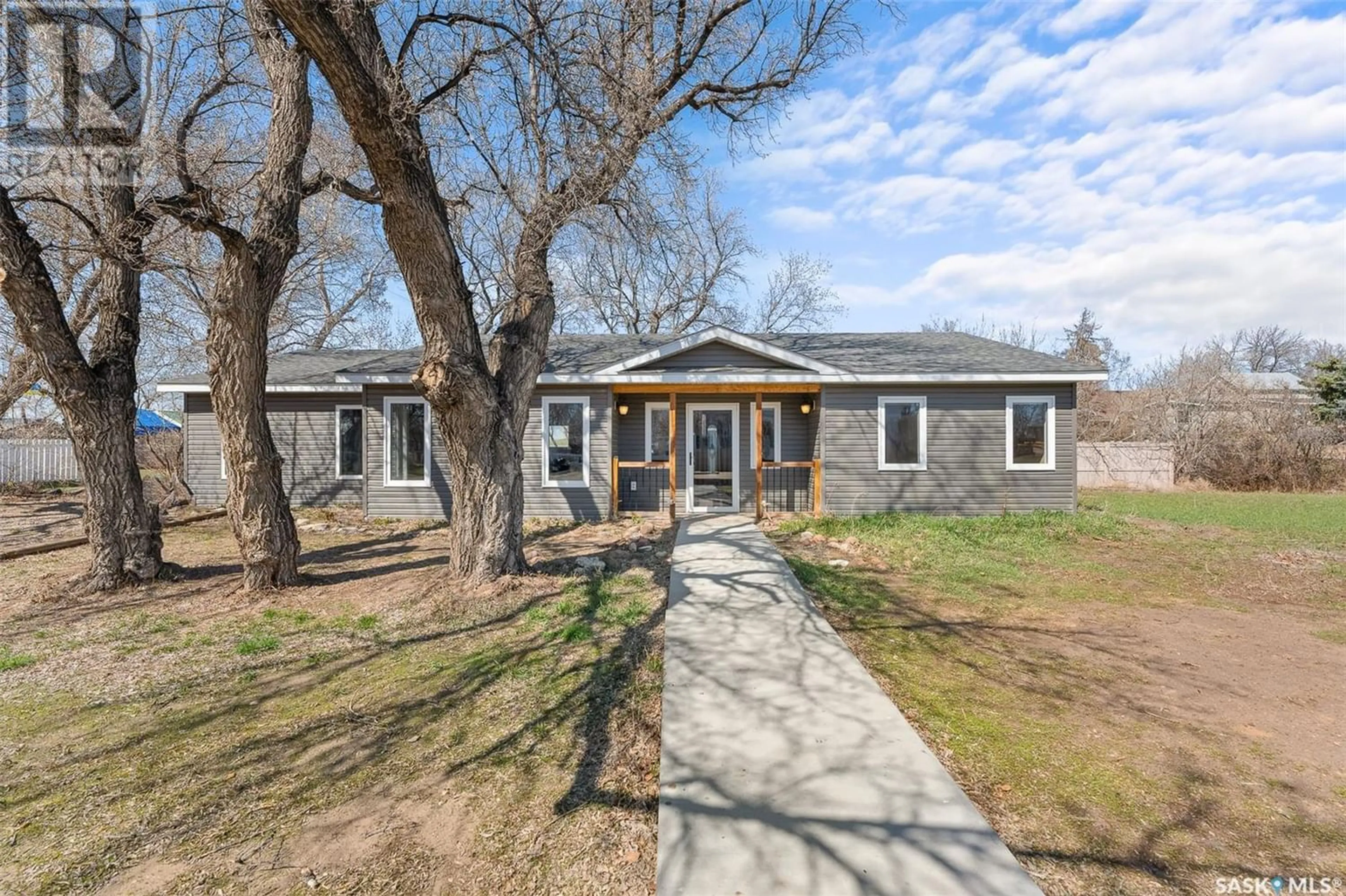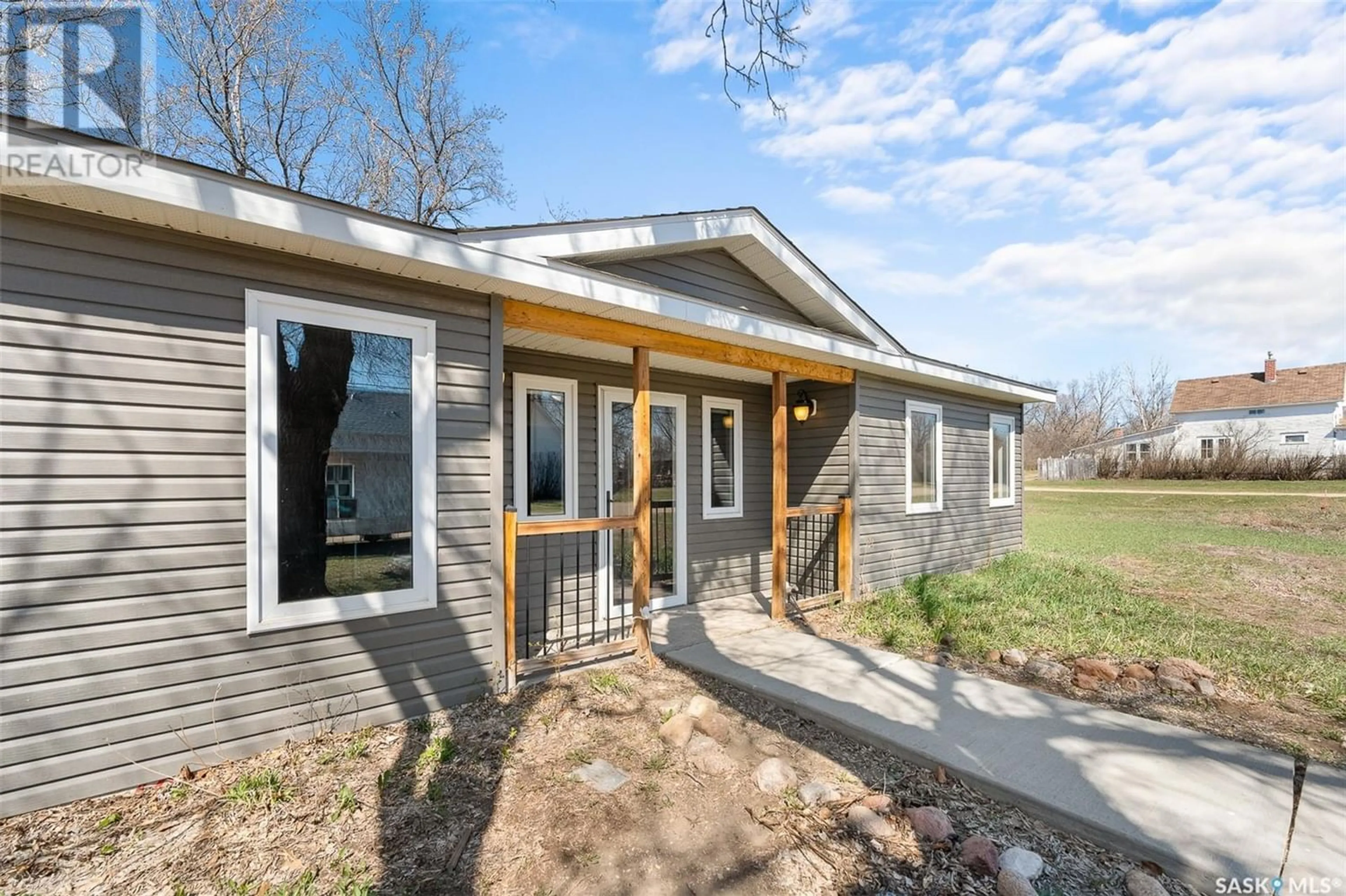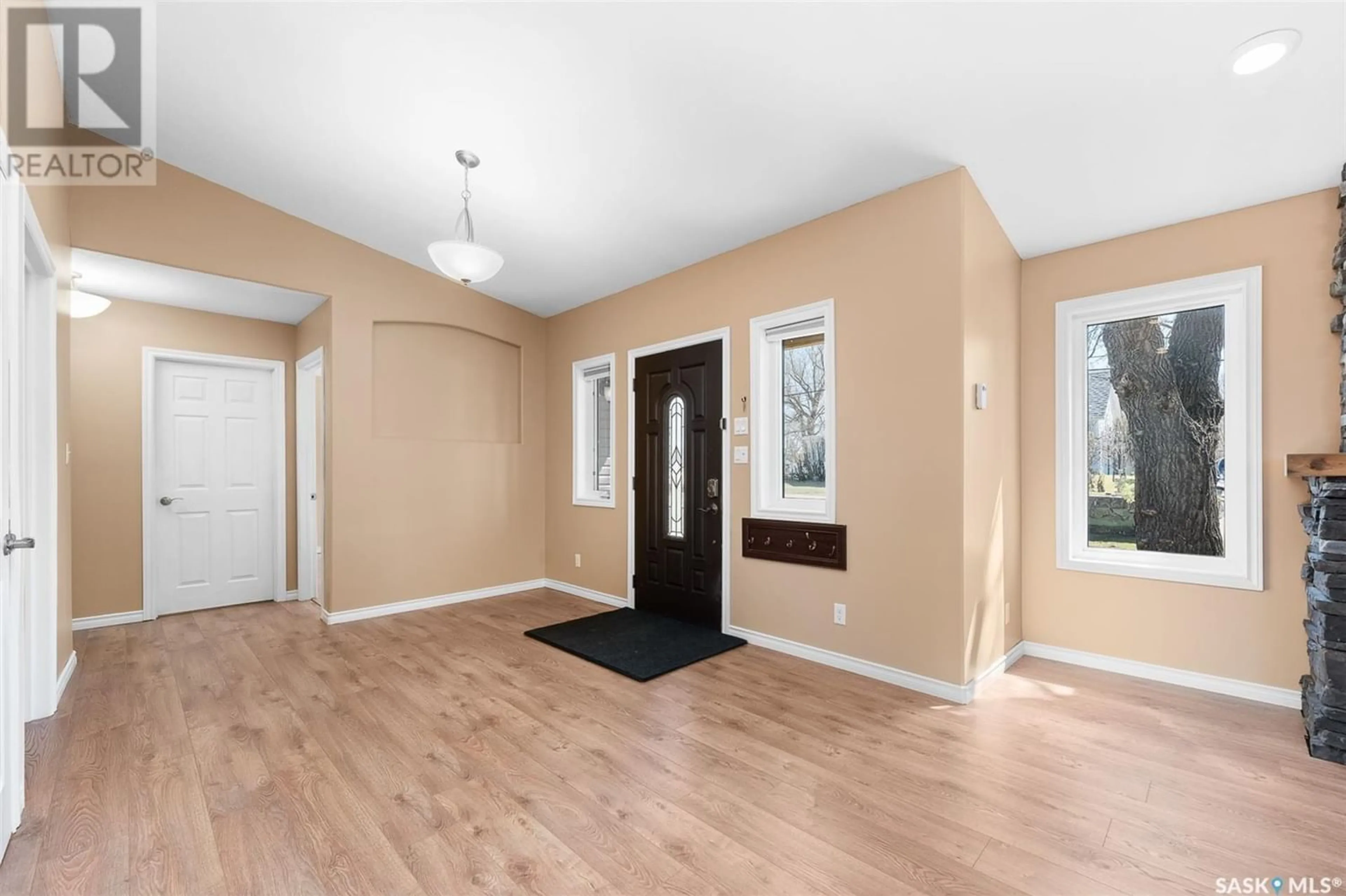310 2nd AVENUE, Mortlach, Saskatchewan S0H3E0
Contact us about this property
Highlights
Estimated ValueThis is the price Wahi expects this property to sell for.
The calculation is powered by our Instant Home Value Estimate, which uses current market and property price trends to estimate your home’s value with a 90% accuracy rate.Not available
Price/Sqft$146/sqft
Days On Market12 days
Est. Mortgage$966/mth
Tax Amount ()-
Description
Looking for a slower pace of life? This could be just what you are looking for. This stunning custom built bungalow from 2013 sits on a corner lot on the edge of town! The large double lot backs right on to the splash pad and a park. Walking up to the front door you are greeted by a cute front porch with rustic wooden beams. Stepping inside this open concept home with tall vaulted ceilings you will be impressed. The huge foyer gives lots of space for coming and going. You will fall in love with the heated floors throughout the majority of the home! The large living room features a gas fireplace with faux stone and a great mantle. The gorgeous kitchen boasts stainless steel appliances, custom cabinets and a corner pantry. On one end of the home you will find an oversized primary bedroom with a large walk-in closet! Towards the other end you have 2 good sized bedrooms as well as an office/den. The beautiful 4 piece bathroom features a custom tiled tub surround, lined closet and your laundry as well. Off the back of the kitchen we have a spacious mudroom leading onto a good sized relaxing deck with almost no neighbors in sight. The oversized backyard is perfect for kids and pets - with mature trrees for privacy and a vinyl fence. This home gives you the best in small town living without sacrificing the comforts you want! Mortlach is a bustling town with K-12 school and only a short 23 minute drive to Moose Jaw! Reach out today to book a showing! (id:39198)
Property Details
Interior
Features
Main level Floor
Mud room
9'1" x 7'2"Utility room
Foyer
10'5" x 9'11"Living room
15'9" x 15'5"Property History
 46
46




