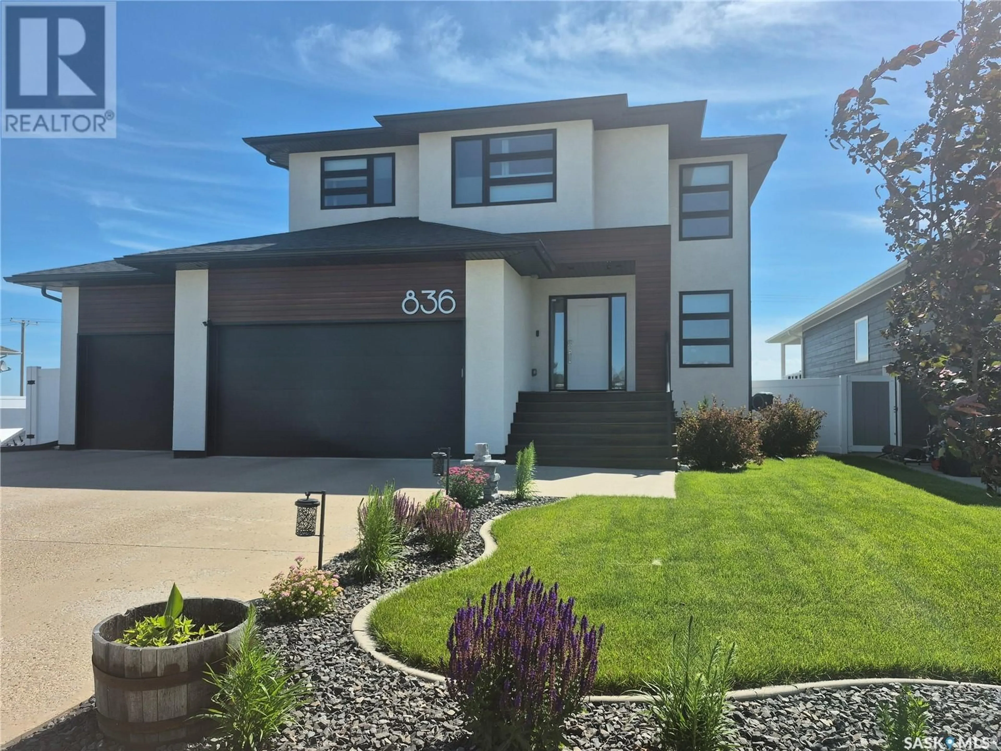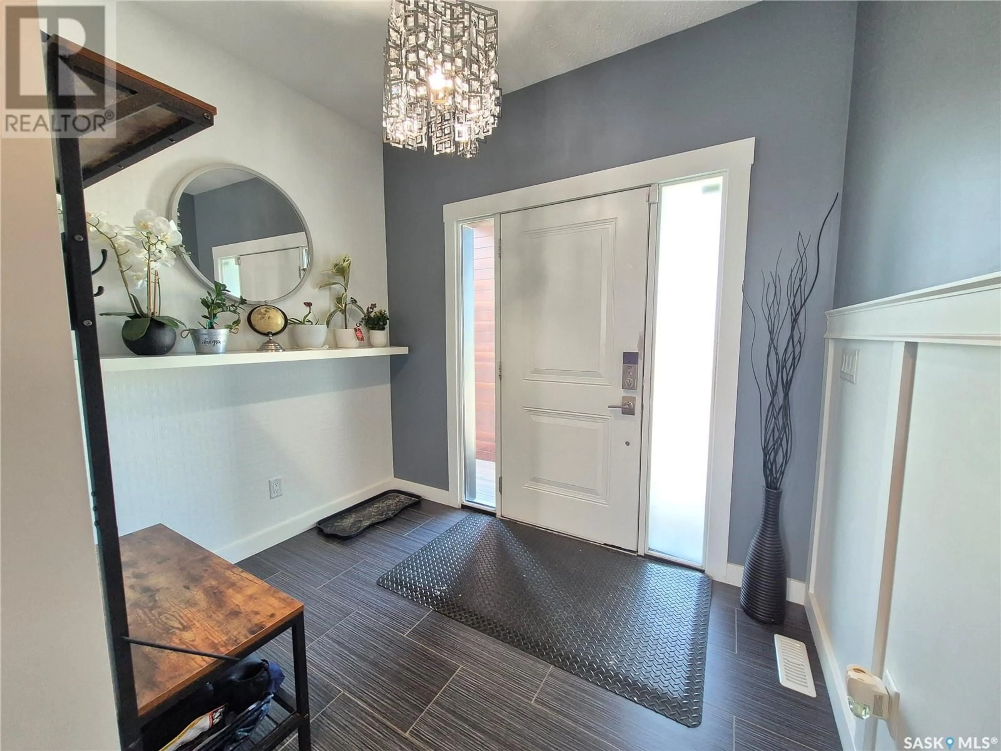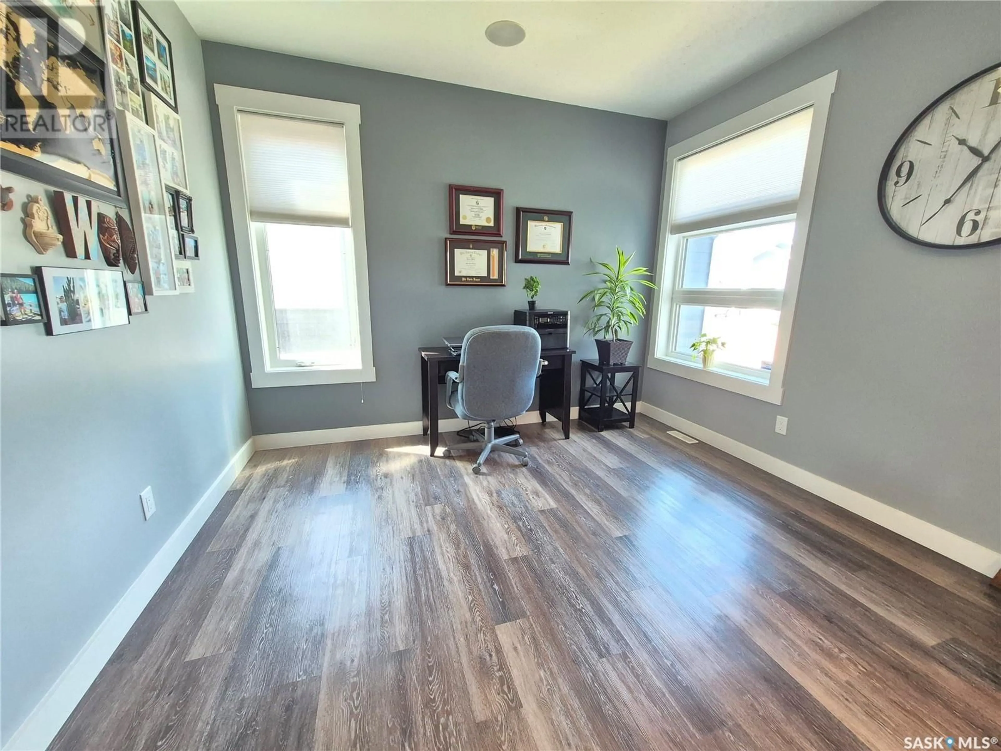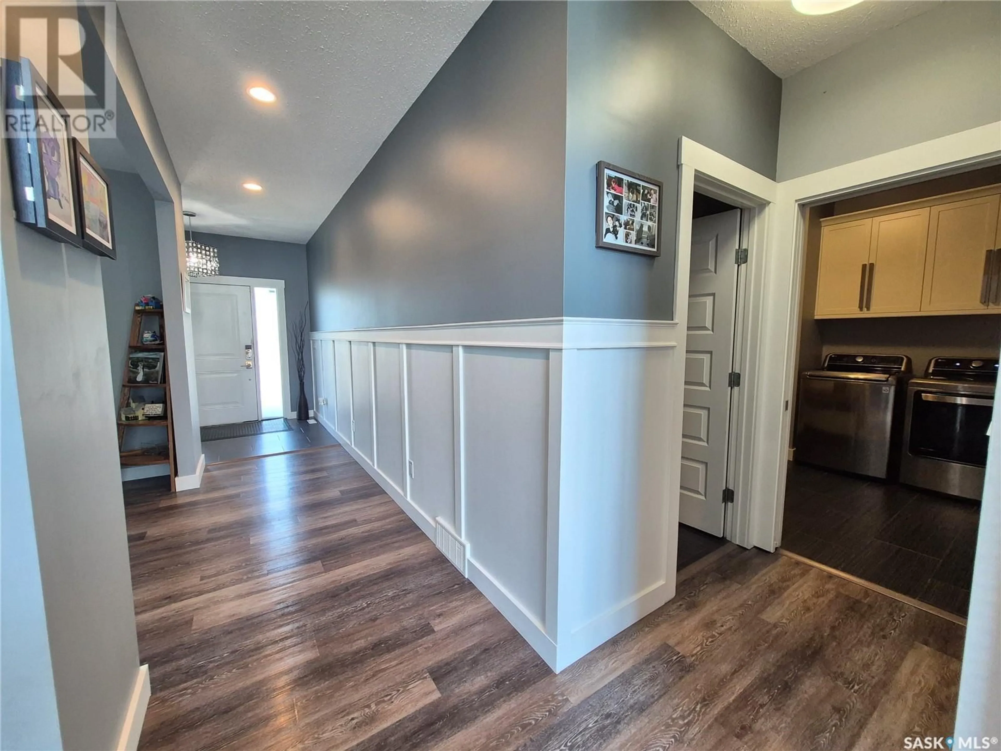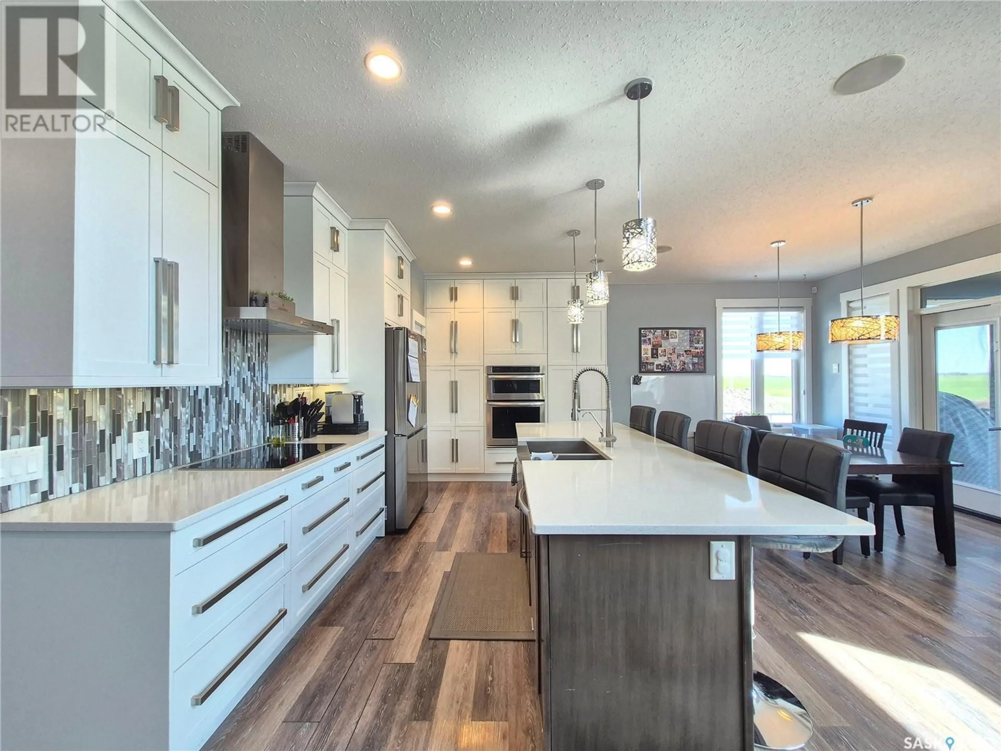836 MCTAGGART DRIVE, Weyburn, Saskatchewan S4H3M6
Contact us about this property
Highlights
Estimated valueThis is the price Wahi expects this property to sell for.
The calculation is powered by our Instant Home Value Estimate, which uses current market and property price trends to estimate your home’s value with a 90% accuracy rate.Not available
Price/Sqft$292/sqft
Monthly cost
Open Calculator
Description
Welcome to this beautiful 5 bedroom, 4 bathroom two-story home, offering 2,325 square feet of comfortable, functional living in a great neighborhood. Step inside to a large entry, next to a den that could be an office, play room or sitting room, leading to the gorgeous kitchen with ample cabinets, and gorgeous countertops with a huge sit up island. In the living room, you will find vaulted ceilings and an open second floor landing overlooking the spacious living room, featuring a cozy fireplace with a striking floor to ceiling focal wall. The home boasts a fully finished basement, providing additional flexible living space for a family room, home office, or guest suite. The kitchen and dining areas flow seamlessly, creating a warm and inviting environment for everyday living and gatherings. Enjoy outdoor living in the fully fenced, newly landscaped yard, with screen room, deck, and patio area with firepit area, ideal for kids, entertaining, and summer BBQs. Located in a desirable area, this home offers both comfort and lots of room for your family! Don’t miss the opportunity to make this beautiful, move in ready home yours! Call for your tour today! (id:39198)
Property Details
Interior
Features
Main level Floor
Den
11.1 x 10.2Kitchen
14.8 x 14Dining room
14.3 x 8Living room
17.1 x 16Property History
 48
48
