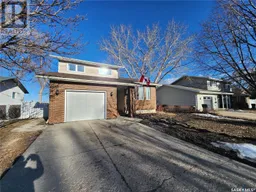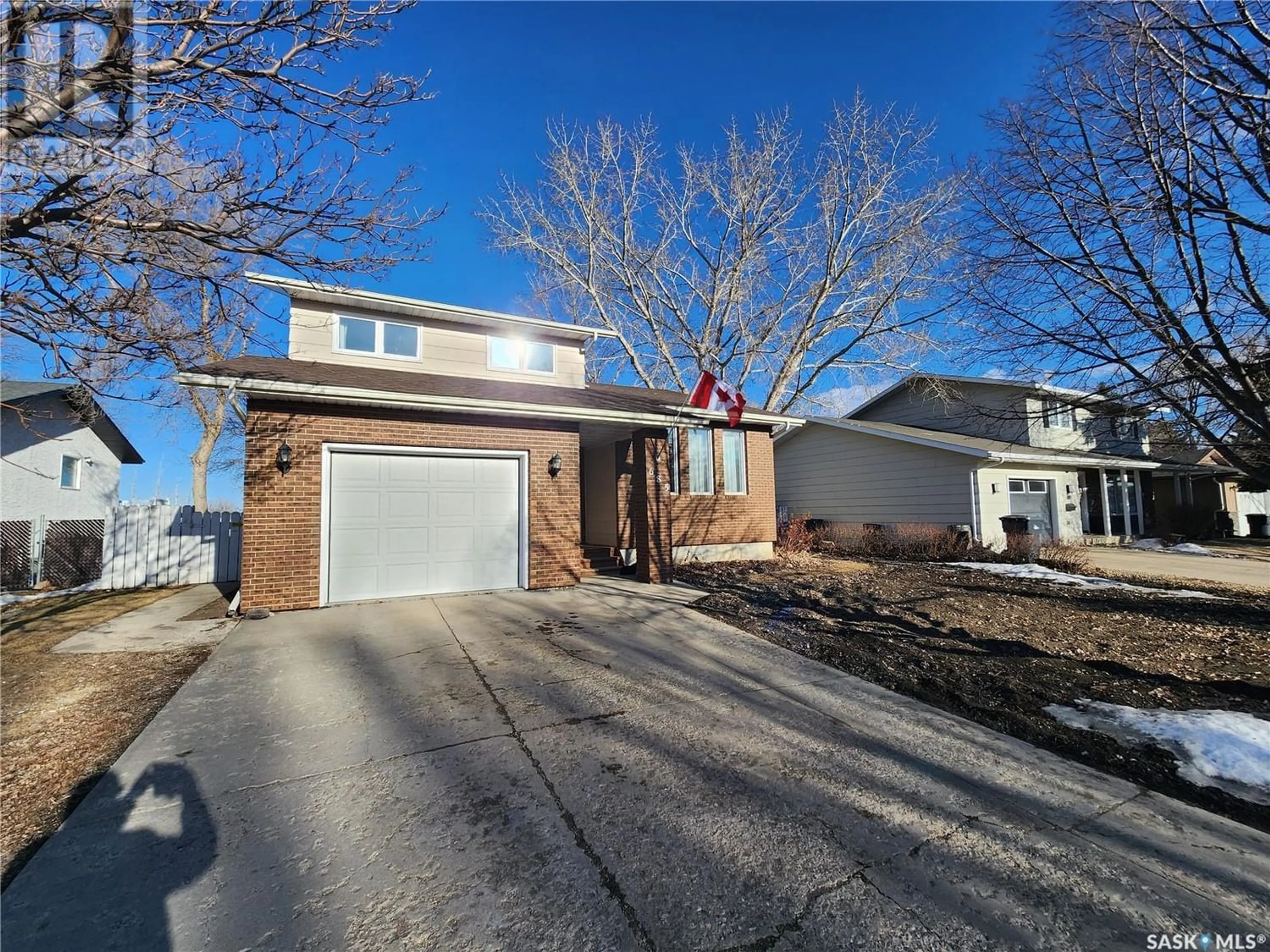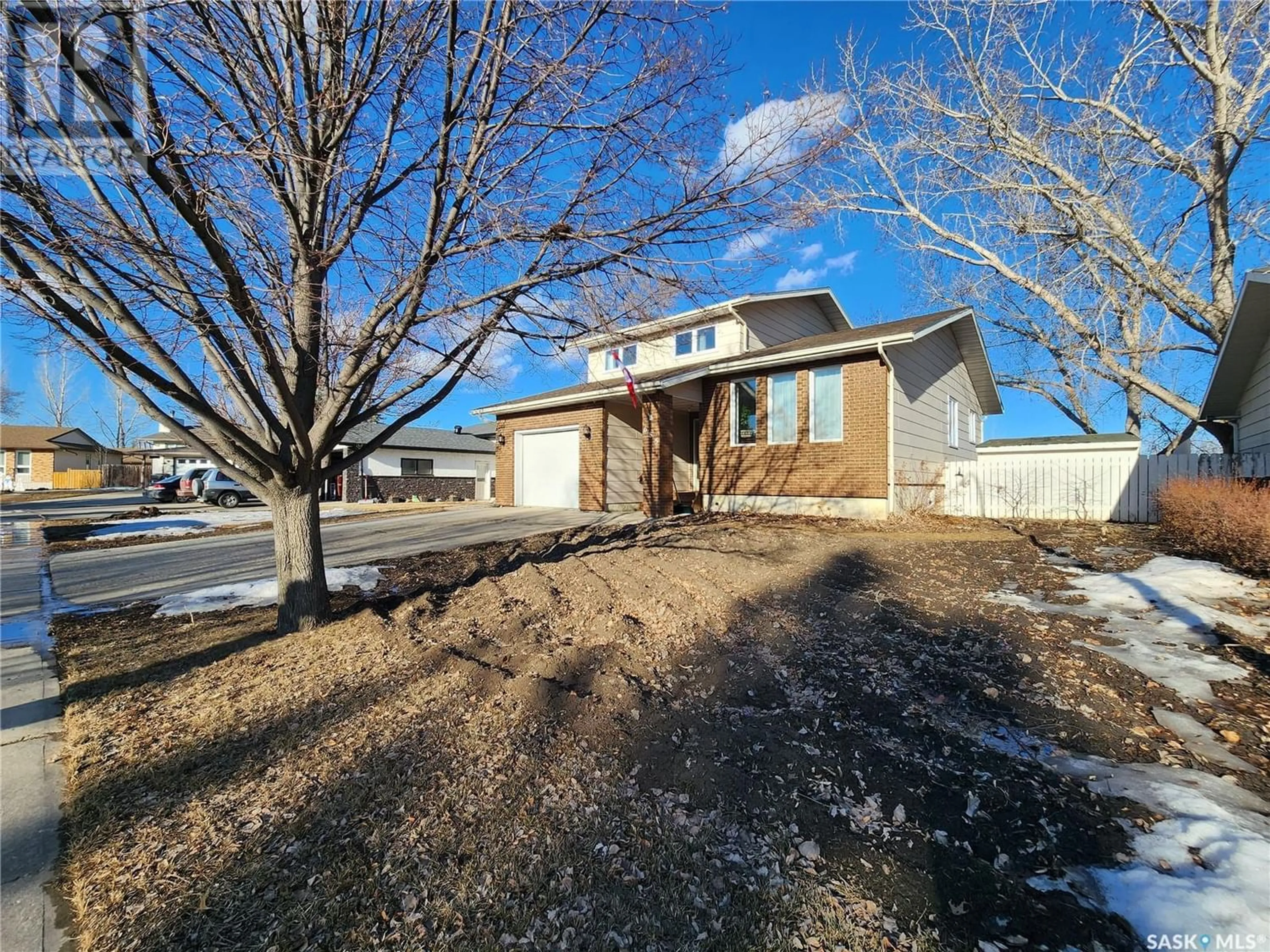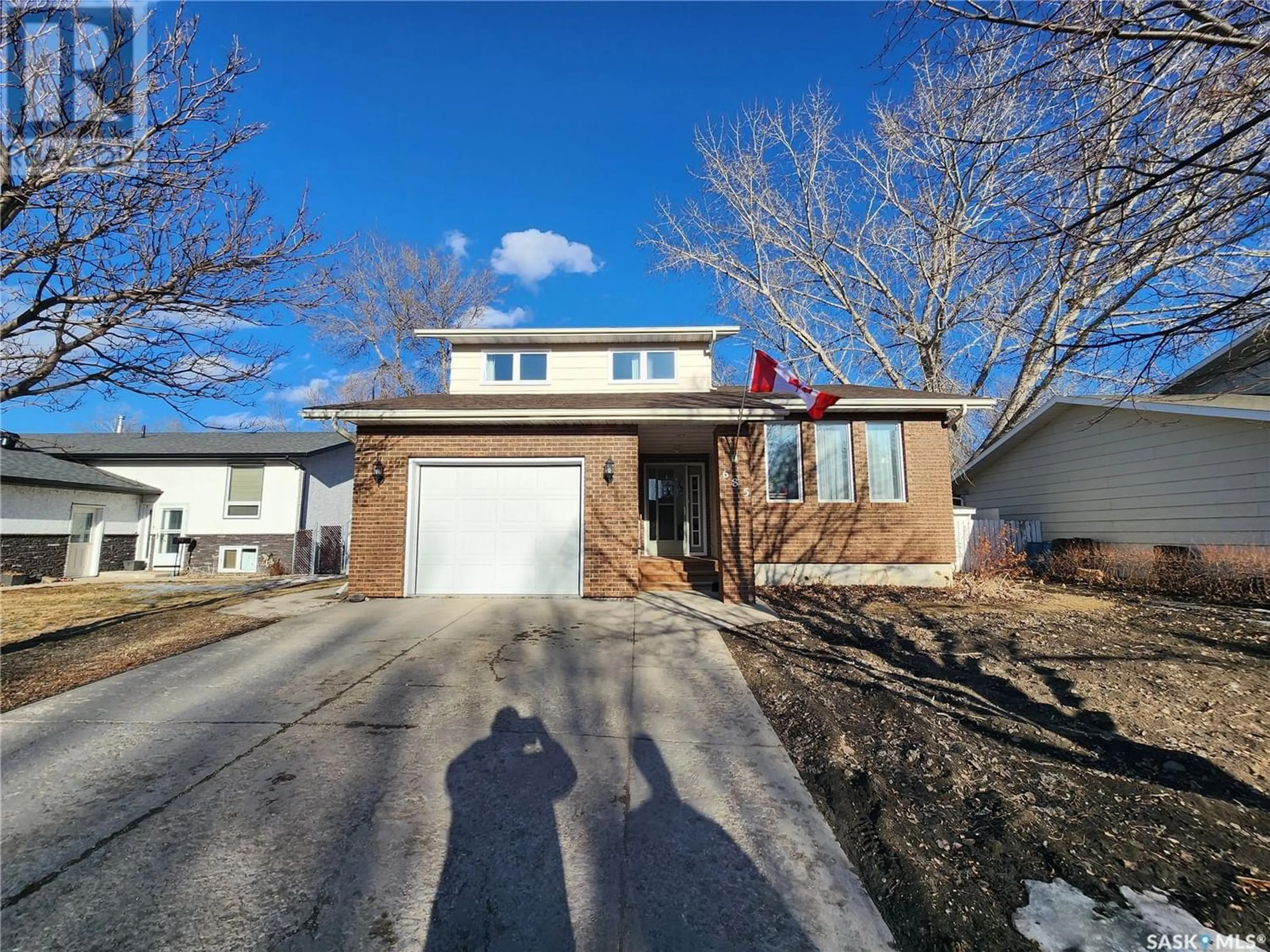685 Dieppe DRIVE, Weyburn, Saskatchewan S4H3G4
Contact us about this property
Highlights
Estimated ValueThis is the price Wahi expects this property to sell for.
The calculation is powered by our Instant Home Value Estimate, which uses current market and property price trends to estimate your home’s value with a 90% accuracy rate.Not available
Price/Sqft$232/sqft
Days On Market46 days
Est. Mortgage$1,632/mth
Tax Amount ()-
Description
Welcome to 685 Dieppe Drive, an exceptional family residence offering a host of desirable features. Upon entry, you're greeted by a luminous, well-appointed interior. The main level presents a generously proportioned family room/den with elevated views of the front yard, complemented by a formal dining area leading seamlessly into a meticulously crafted kitchen. Boasting updated appliances, freshly finished cabinets, and ample space for casual dining, this kitchen is sure to delight. Adjacent to the kitchen lies a cozy sunken living room featuring new carpeting and a charming wood fireplace, with garden doors opening onto a delightful 3-season room, perfect for enjoying the sun year-round. Rounding off the main level is a convenient laundry/bathroom and access to the attached garage. Ascending to the upper level reveals two inviting guest bedrooms and an expansive master suite. The lower level has been recently renovated to accommodate a spacious recreation room, a fourth bedroom, and a three-piece bathroom, offering versatile living space for the whole family. Outside, the property boasts a well-maintained yard, complete with a sizable garden area and flower beds, ideal for gardening enthusiasts. Additionally, a second-powered and heated single garage provides supplementary parking or workshop space. With its multitude of recent upgrades, sturdy construction, and attractive pricing, this residence is sure to leave a lasting impression. For further details or to schedule a viewing (id:39198)
Property Details
Interior
Features
Second level Floor
Bedroom
9'4" x 9'Bedroom
9'7" x 10'11"4pc Bathroom
9'7" x 4'11"Primary Bedroom
11'11" x 16'7"Property History
 50
50




