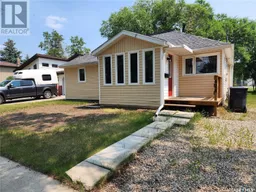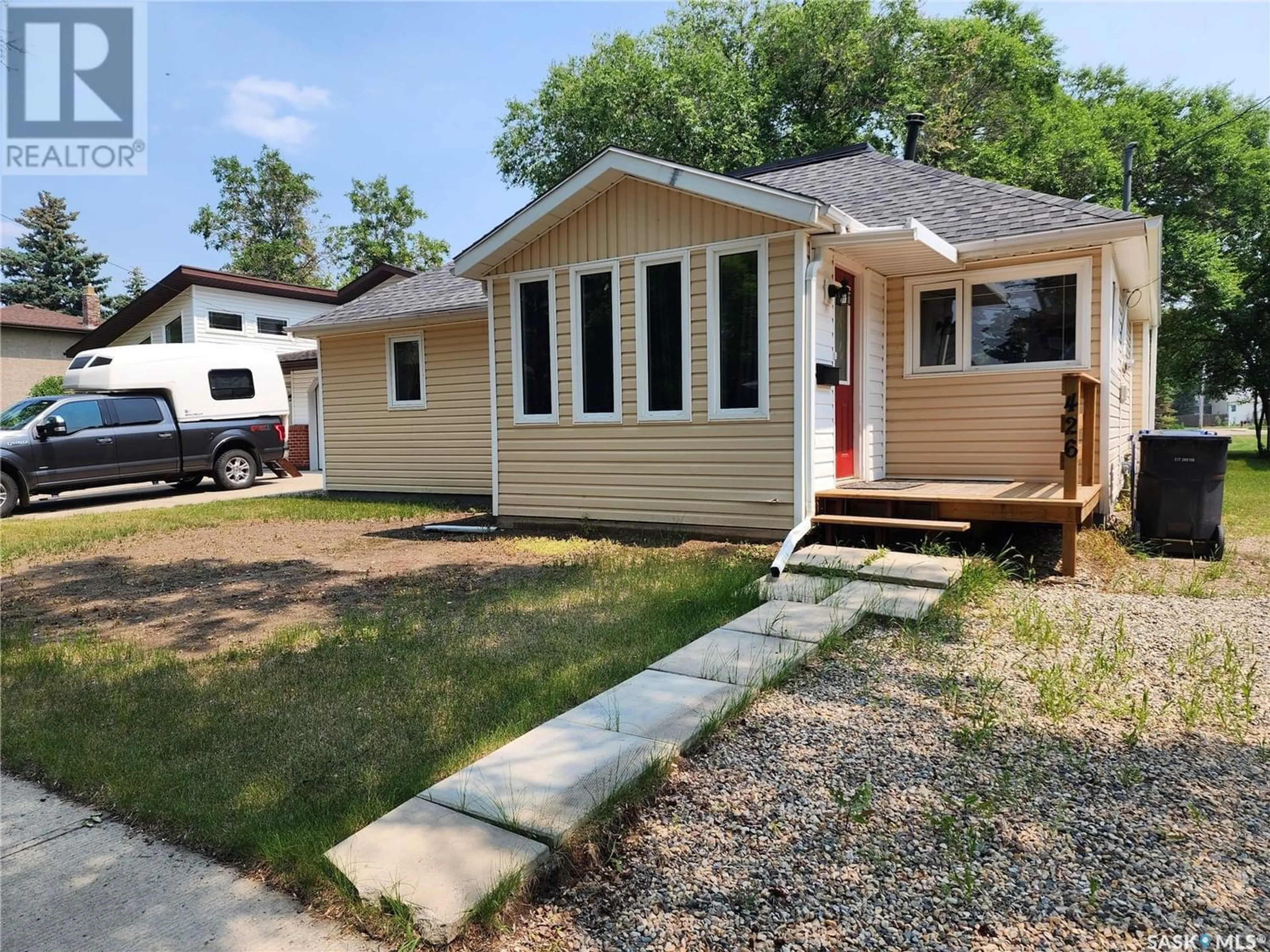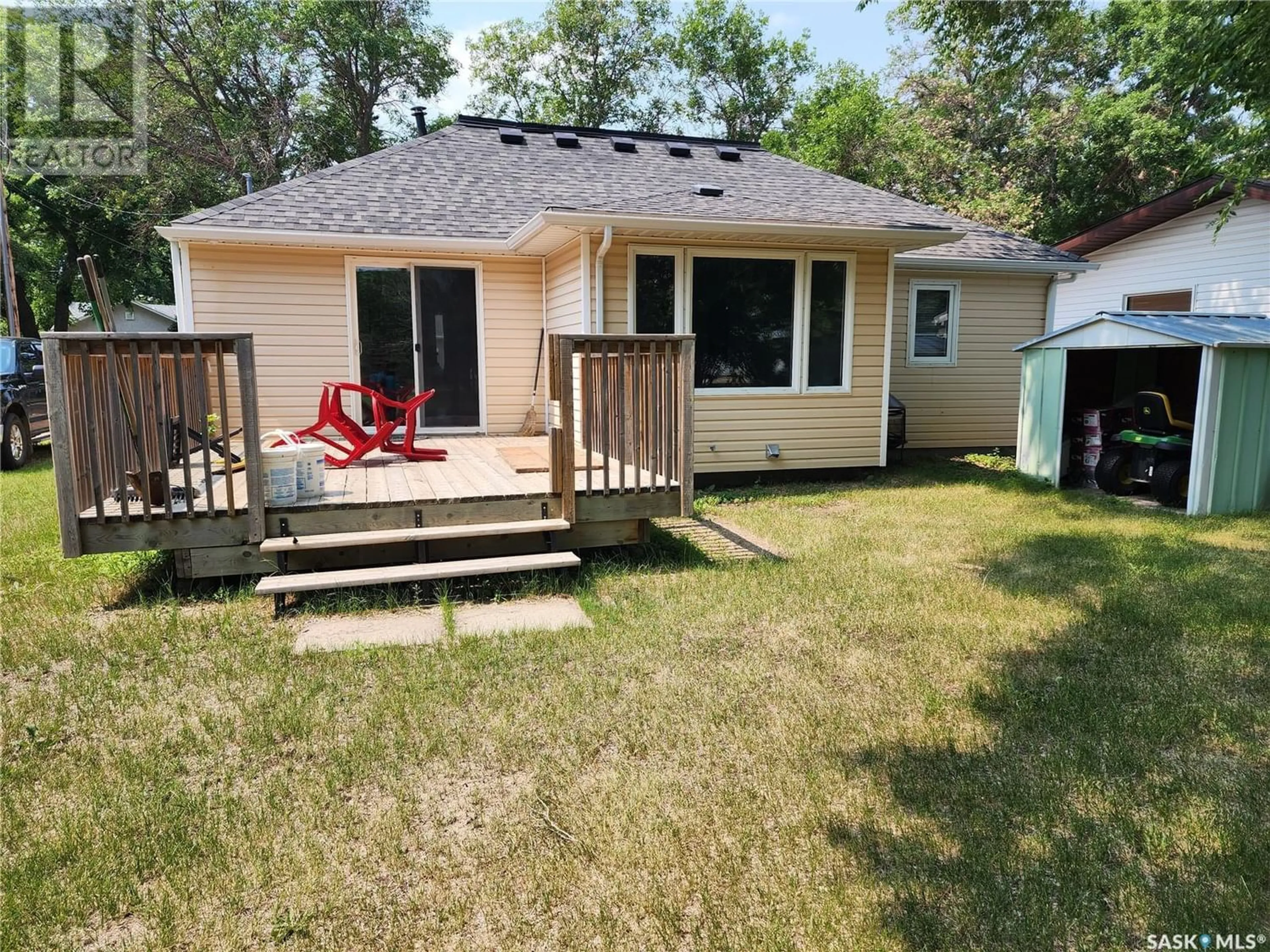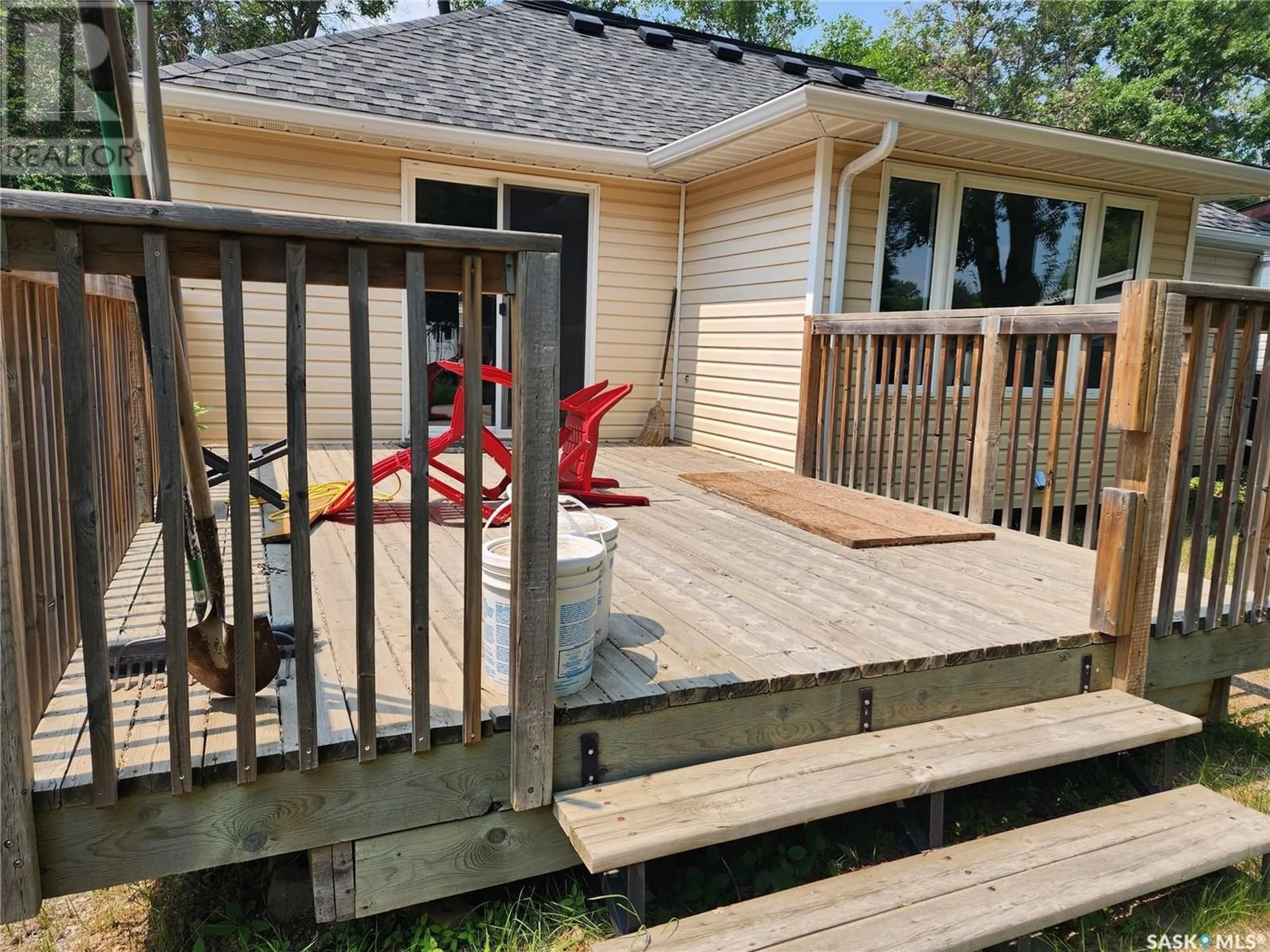426 6TH STREET NE, Weyburn, Saskatchewan S4H1B6
Contact us about this property
Highlights
Estimated ValueThis is the price Wahi expects this property to sell for.
The calculation is powered by our Instant Home Value Estimate, which uses current market and property price trends to estimate your home’s value with a 90% accuracy rate.Not available
Price/Sqft$183/sqft
Days On Market12 days
Est. Mortgage$902/mth
Tax Amount ()-
Description
Welcome to 4265 6th Street. This great home sits on a large lot, on a beautiful tree lined street. the main floor has all been updated and is turn key ready. The main floor consists of a good sized kitchen with plenty of counter space, and features a big island. The kitchen flows into the dinning room area with direct access to the deck and back yard. Just off of the dining room is access to the living room with tons of natural light , and access to the basement. Down the hall you'll find a modern bathroom, main floor laundry and two bedrooms. Downstairs, you'll find an office could be turned into a third bedroom, a massive utility room and plenty of storage. (id:39198)
Property Details
Interior
Features
Basement Floor
Office
9 ft ,9 in x 9 ftUtility room
19 ft ,3 in x 14 ft ,3 inStorage
10 ft ,7 in x 9 ft ,3 inExterior
Parking
Garage spaces 2
Garage type Parking Space(s)
Other parking spaces 0
Total parking spaces 2
Property History
 17
17




