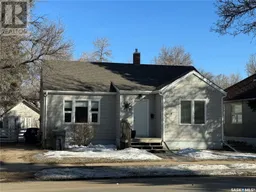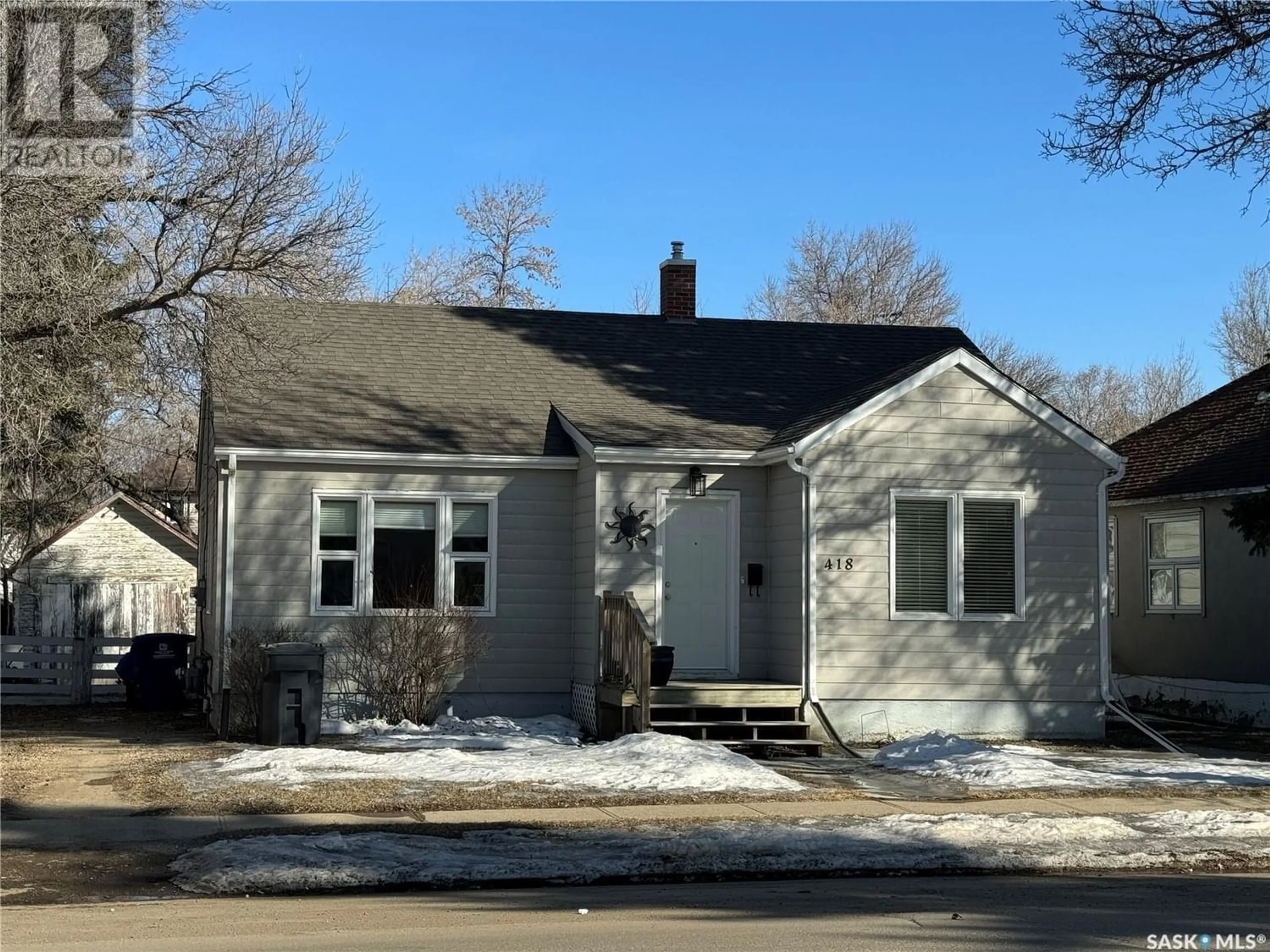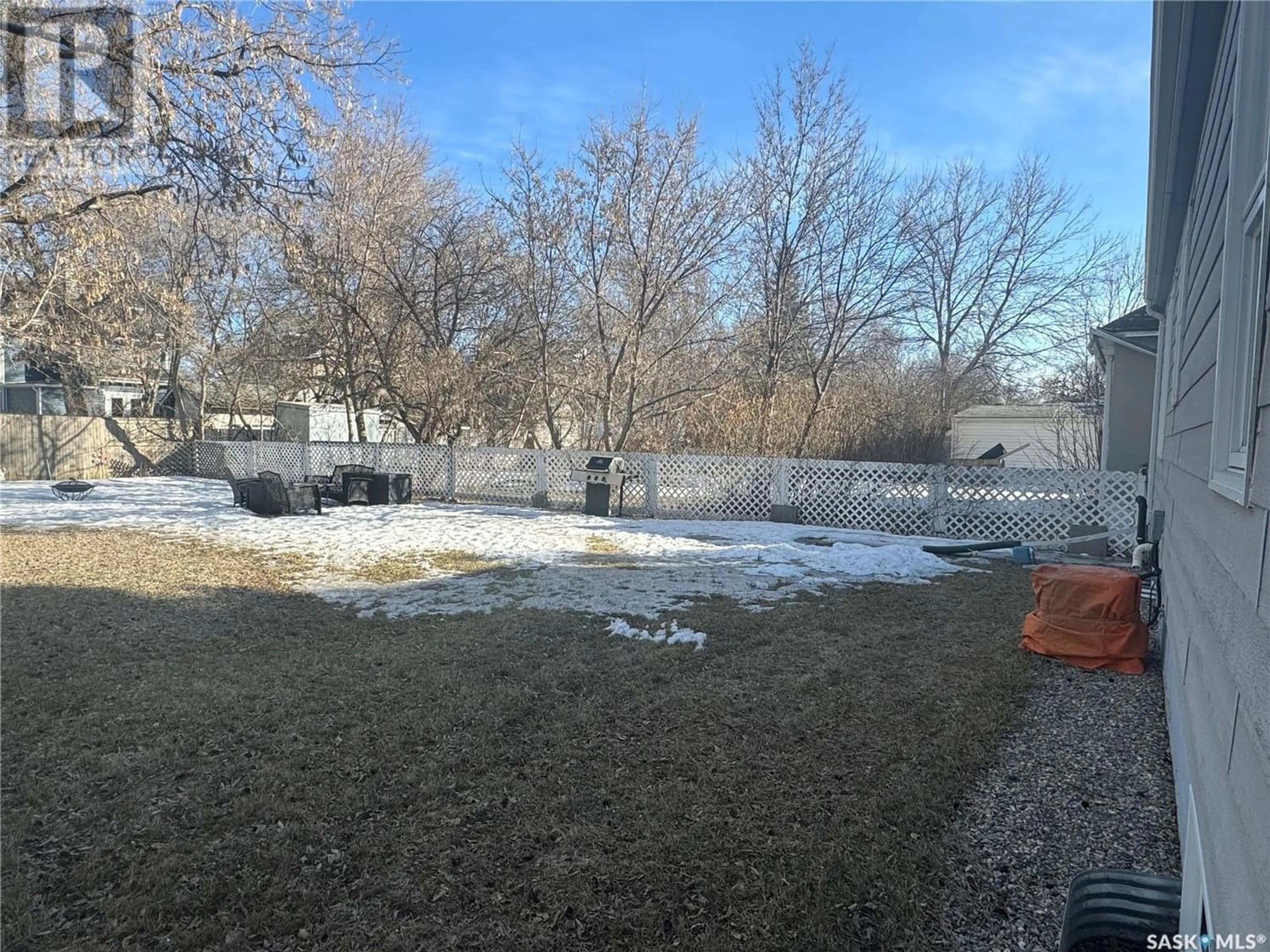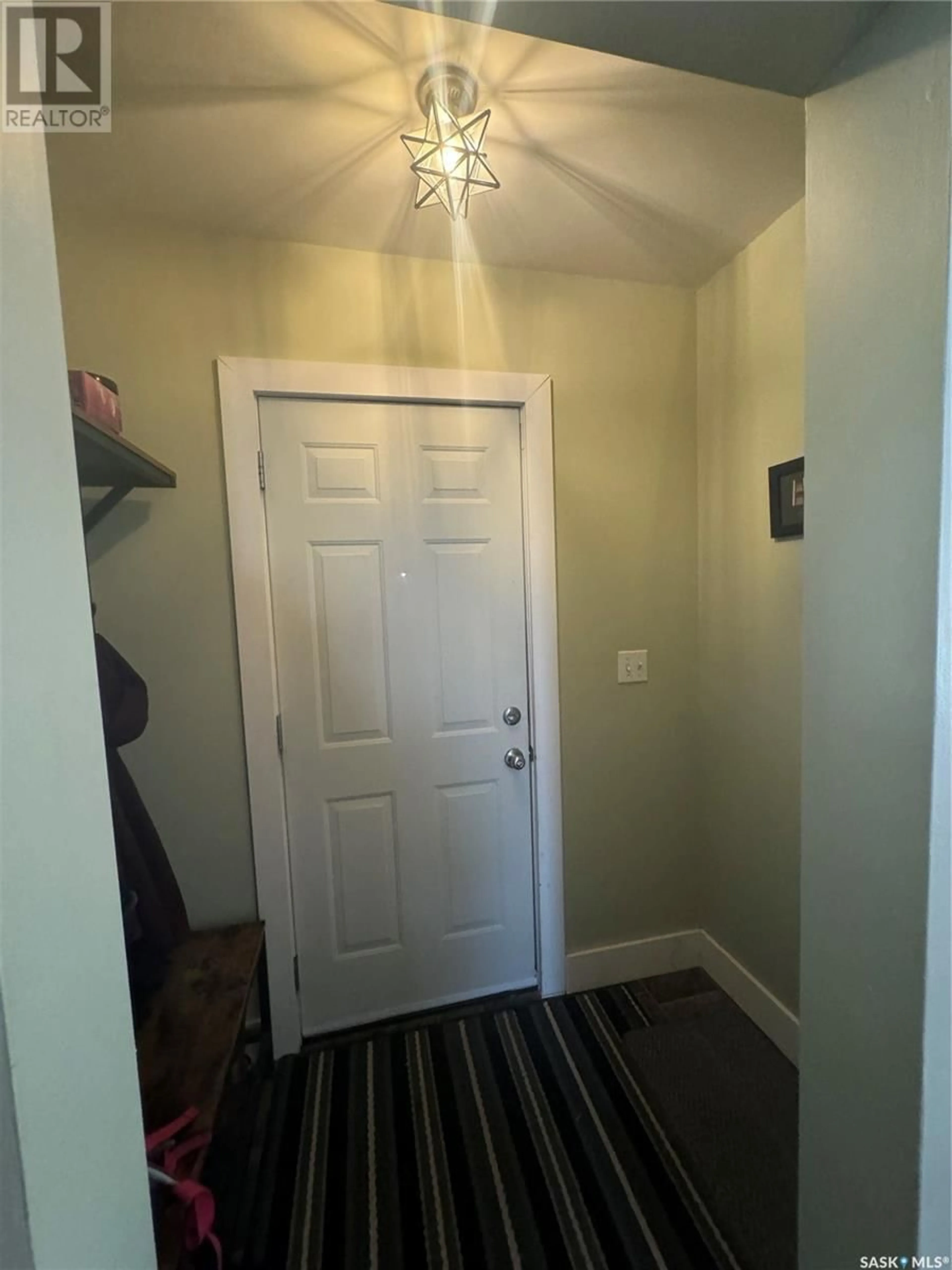418 5TH STREET NE, Weyburn, Saskatchewan S4H0Z8
Contact us about this property
Highlights
Estimated ValueThis is the price Wahi expects this property to sell for.
The calculation is powered by our Instant Home Value Estimate, which uses current market and property price trends to estimate your home’s value with a 90% accuracy rate.Not available
Price/Sqft$212/sqft
Days On Market54 days
Est. Mortgage$965/mth
Tax Amount ()-
Description
Nestled in along 5th St., this cute home boasts tons of charm and surprises with plenty of inviting living space. Along with several upgrades, this property offers 3 beds, 2 baths, a spacious living room, cozy dining room right off the decent-size kitchen and a fully finished, newly renovated basement in Oct. 2023. While viewing, don't forget to check out the extra bonus space in the attic off the second bedroom! Updates completed to add further appeal to this property are: Furnace/ A/C in 2020. Upgraded electrical panel to 100 amps 2019. Grading around the entire house and window wells added in 2019. New shower in basement in 2018. New bathroom upstairs 2018. New shingles 2018 as well as vents added in roof for proper circulation. Completing this property is a large, fenced yard, to accommodate those outdoor hobbies or activities you enjoy! To check out this charming home, contact your agent to book your viewing today. (id:39198)
Property Details
Interior
Features
Basement Floor
Family room
10'4" x 30'Bedroom
13'4" x 10'2"3pc Bathroom
5'2" x 7'Laundry room
10'6" x 12'Property History
 44
44




