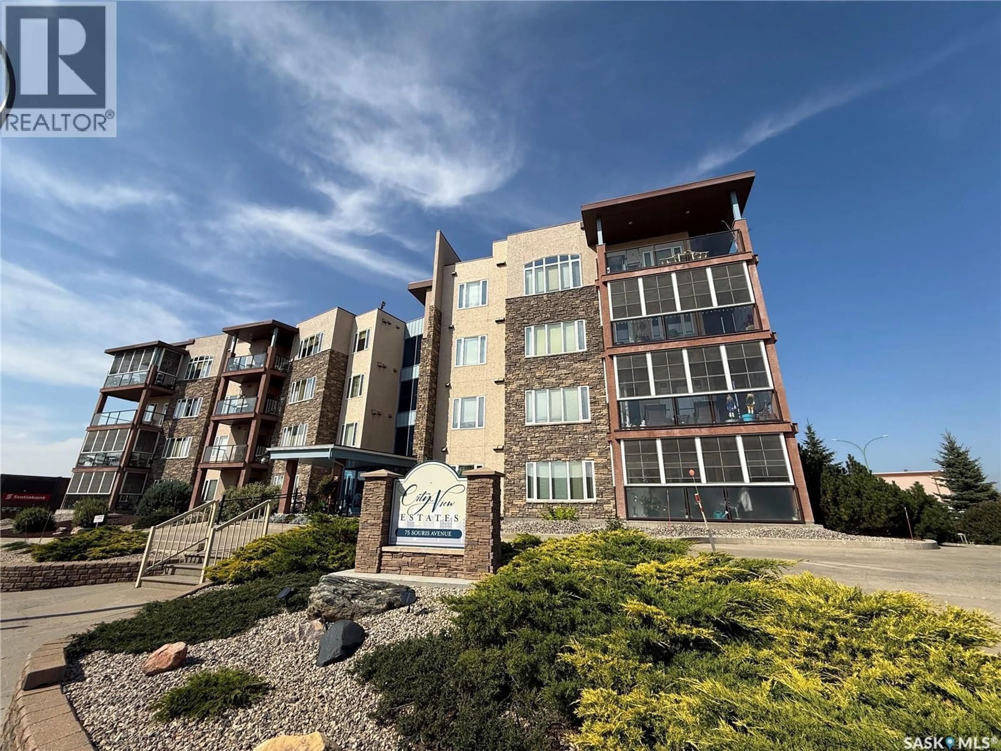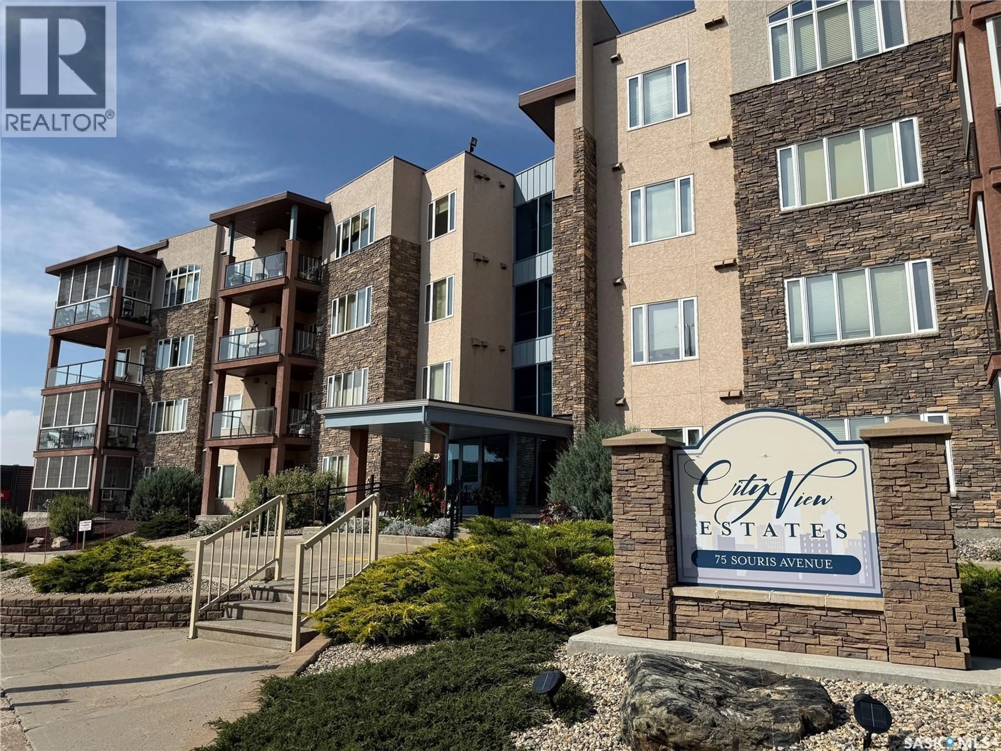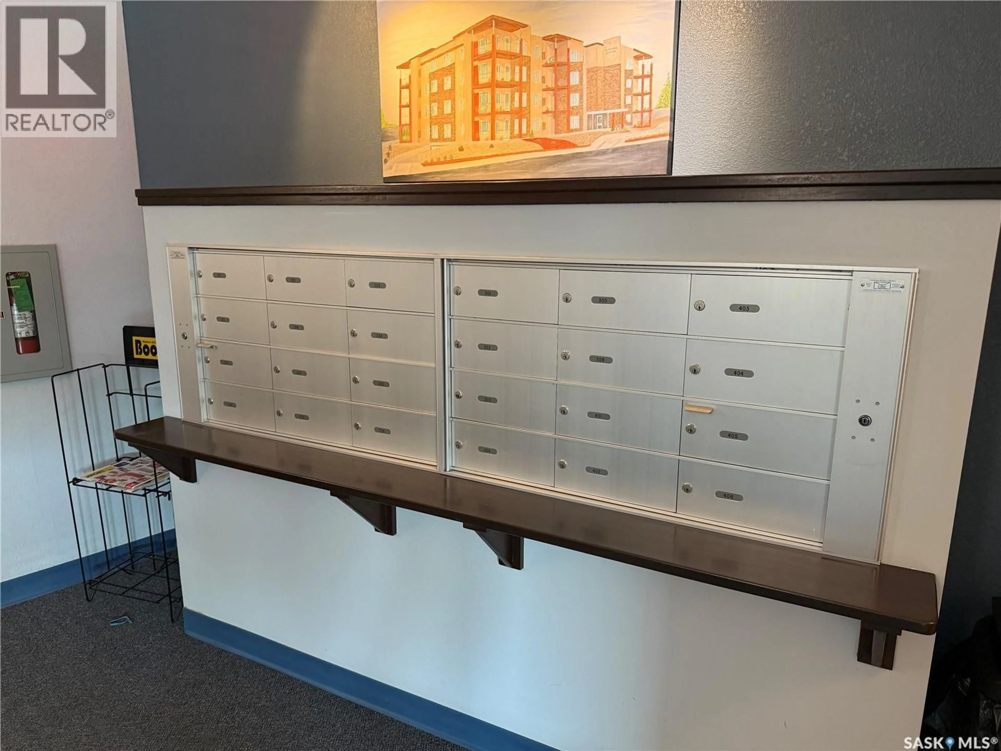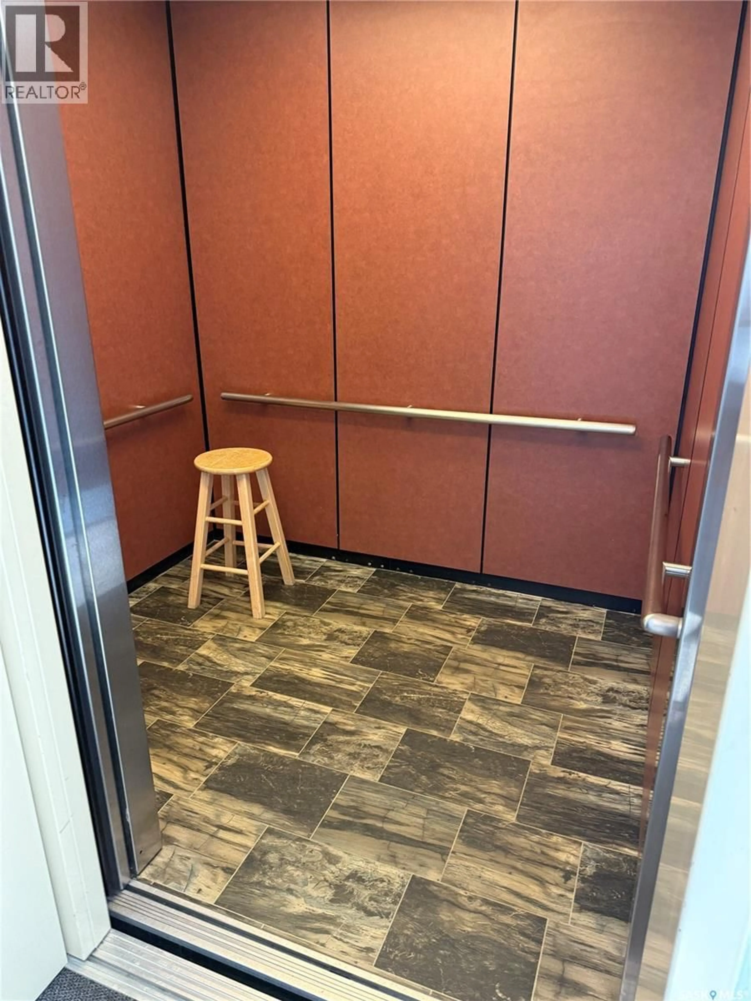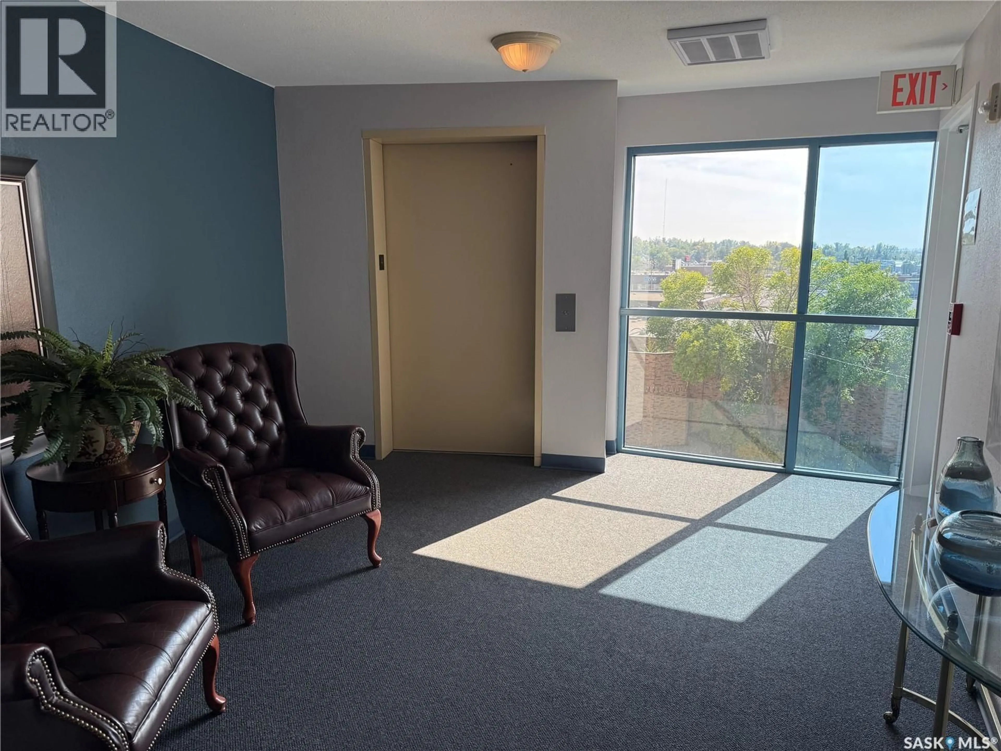405 75 SOURIS AVENUE, Weyburn, Saskatchewan S4H0C1
Contact us about this property
Highlights
Estimated valueThis is the price Wahi expects this property to sell for.
The calculation is powered by our Instant Home Value Estimate, which uses current market and property price trends to estimate your home’s value with a 90% accuracy rate.Not available
Price/Sqft$292/sqft
Monthly cost
Open Calculator
Description
Executive 4th Floor Condo with Sweeping Views. Step into this beautiful condo where luxury and comfort meet. With soaring 11' ceilings and expansive windows, the home feels bright, airy, and welcoming. The two-sided balcony is the perfect spot to sip your morning coffee or enjoy an evening sunset while taking in the panoramic views. The heart of the home is the white kitchen, featuring upgraded solid countertops, fresh backsplash, and plenty of storage with an abundance of drawers. Just off the kitchen, a beverage centre makes entertaining a breeze, while a custom lit display wall adds elegance and personality to the living space. Thoughtful touches are found throughout—custom wood shutters, built-in storage, and even a Murphy bed for when friends or family come to stay. The primary suite is a private retreat with a walk-in closet and a spa-like ensuite, complete with double sinks, and jacuzzi tub. A second bedroom and full bathroom with a walk-in shower ensure comfort for guests. Practical and stylish details add ease to daily living: In-suite laundry with built-in shelving, mini fridge, and stand-up freezer included. Warm hardwood and tile flooring throughout and a private furnace and central A/C tucked away off the balcony for year-round comfort. Another notable feature of this building is the wide hallways and ample visitor parking. Enjoy access to a welcoming common room, fitness area, and a handy wash bay in the heated underground parking garage, where your car stays comfy inside all year long. The building also offers a recycling program and a sense of community. More than just a place to live, City View Estates is where you will find the perfect balance of style, comfort, and convenience. (id:39198)
Property Details
Interior
Features
Main level Floor
Living room
25.7 x 14.8Dining room
11.8 x 9.5Kitchen
12.2 x 9.3Primary Bedroom
10.6 x 15.3Condo Details
Inclusions
Property History
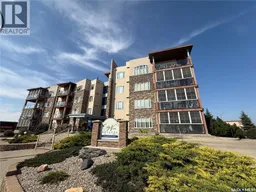 42
42
