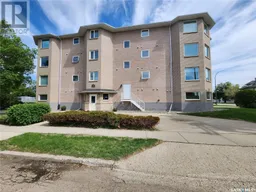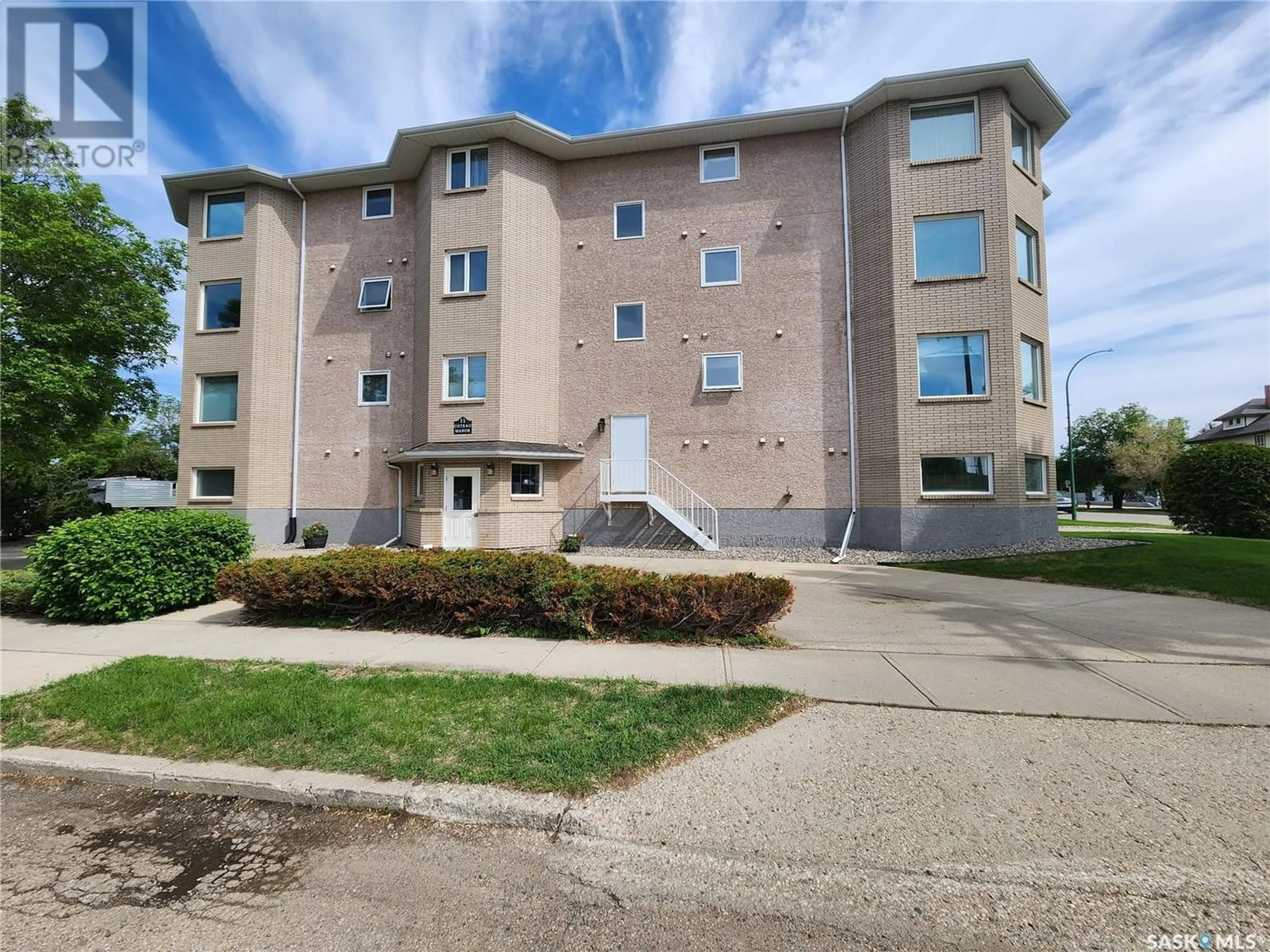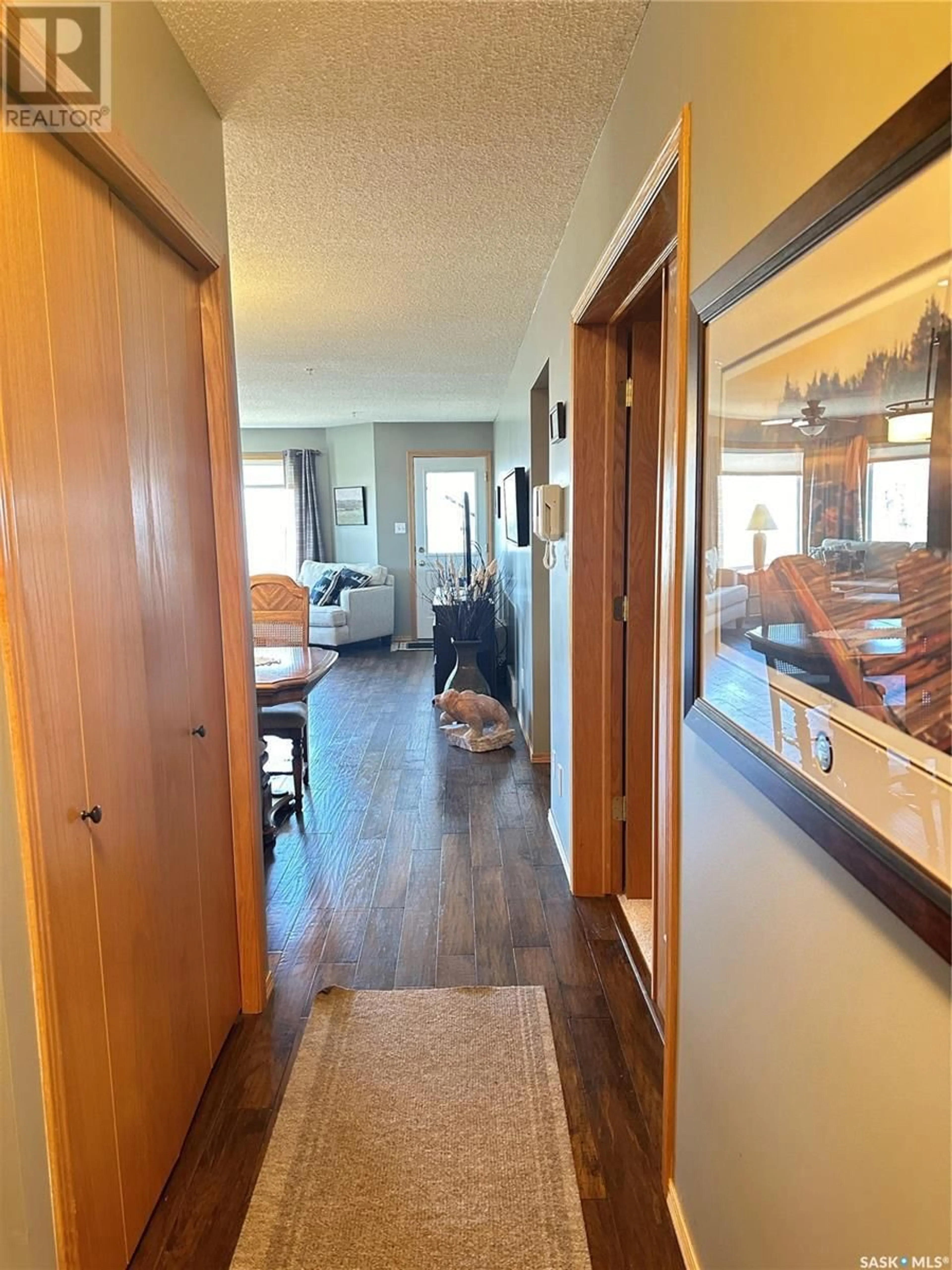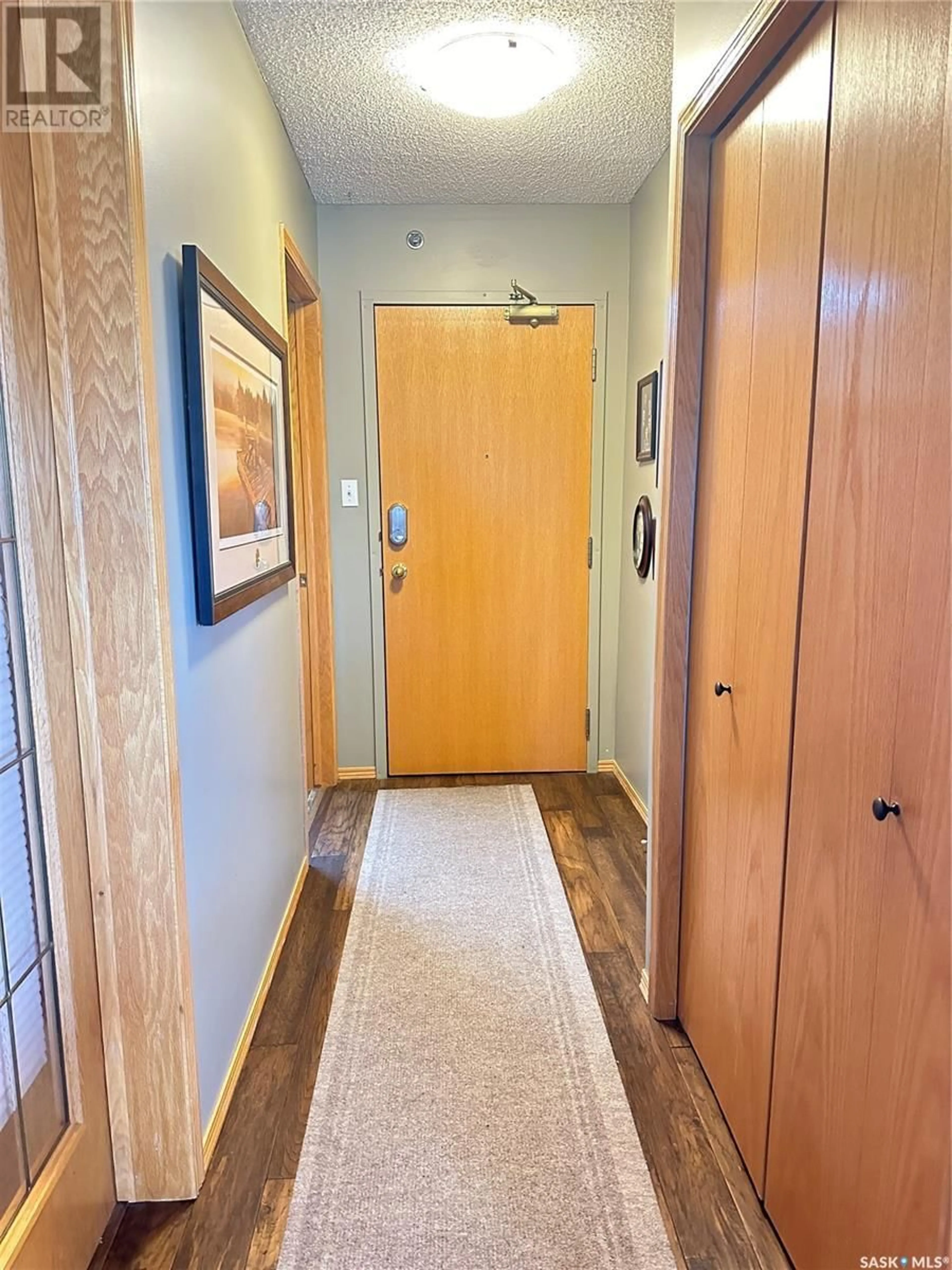304 11 Coteau AVENUE W, Weyburn, Saskatchewan S4H1M9
Contact us about this property
Highlights
Estimated ValueThis is the price Wahi expects this property to sell for.
The calculation is powered by our Instant Home Value Estimate, which uses current market and property price trends to estimate your home’s value with a 90% accuracy rate.Not available
Price/Sqft$209/sqft
Days On Market16 days
Est. Mortgage$987/mth
Maintenance fees$430/mth
Tax Amount ()-
Description
Step into peaceful living with this stunning 1-bedroom condo boasting a large den, 2 bathrooms, and a prime location close to the downtown core. Situated on the top floor NE corner of a sought-after building, this unit offers the perfect blend of style, comfort, and convenience. As you enter, you'll be greeted by an open-concept layout flooded with natural light, creating an inviting tranquility throughout. The updated flooring adds a touch of elegance, complementing the contemporary design. The spacious living area seamlessly flows into the well-appointed kitchen equipped with sleek appliances and ample storage space, ideal for entertaining guests or simply relaxing after a long day. The bedroom is generously sized and features a liberal walk-in closet. Additionally, the den provides versatility, perfect for a home office or guest room. With in-suite laundry, convenience is truly at your fingertips. Parking is a breeze with both underground and an extra outdoor parking space available. Whether you're off to work or exploring the downtown, you'll appreciate the ease of access. Don't miss your chance to experience luxurious urban living in this exceptional condo. Schedule a viewing today and make it yours before it's gone! (id:39198)
Property Details
Interior
Features
Main level Floor
Foyer
10.5' x 4.2'Laundry room
8.5' x 7.7'Kitchen/Dining room
17.2' x 11.3'Living room
19.9' x 19.2'Condo Details
Inclusions
Property History
 37
37




