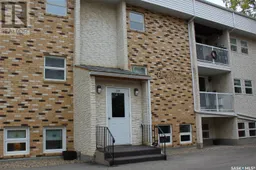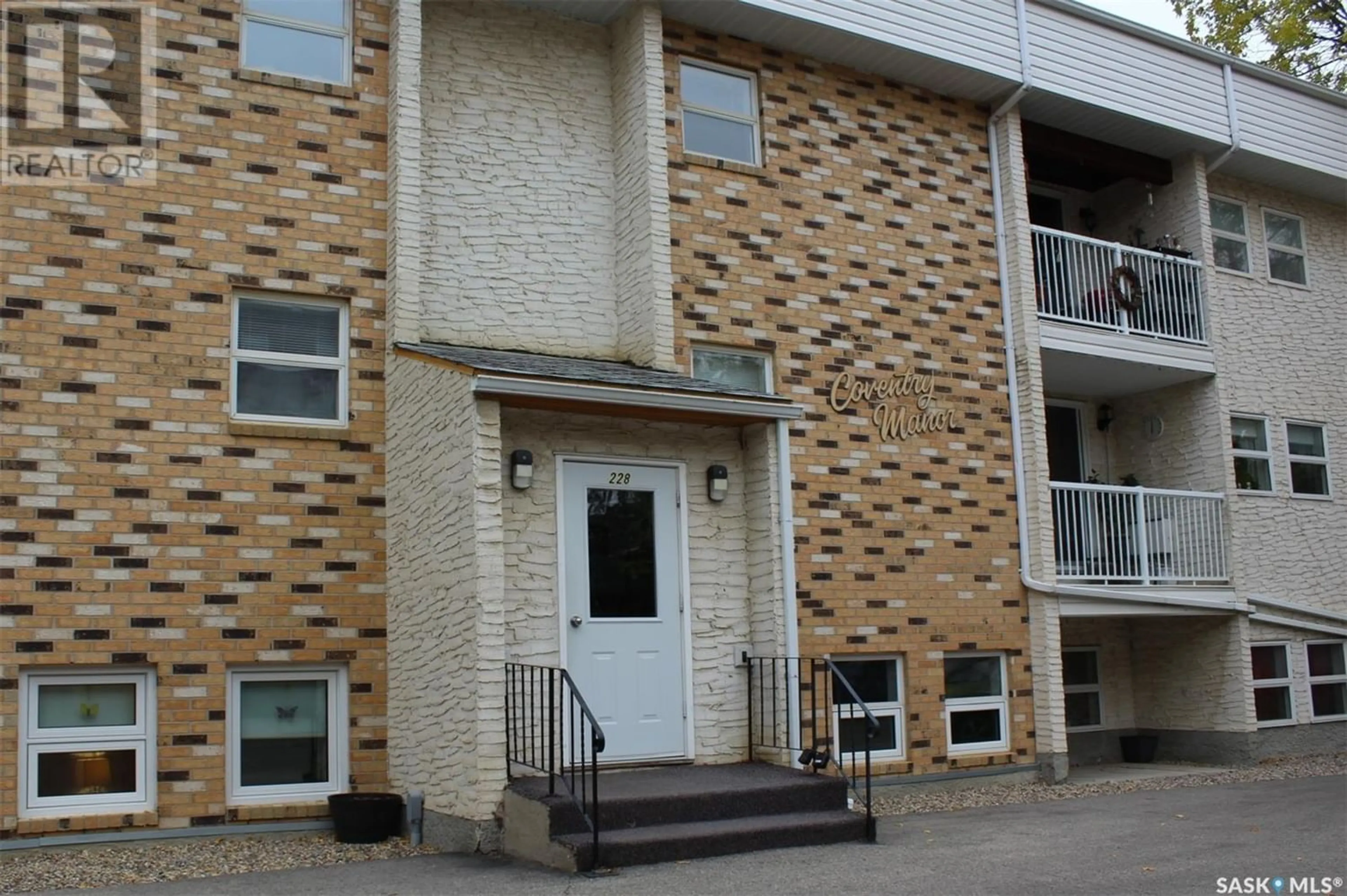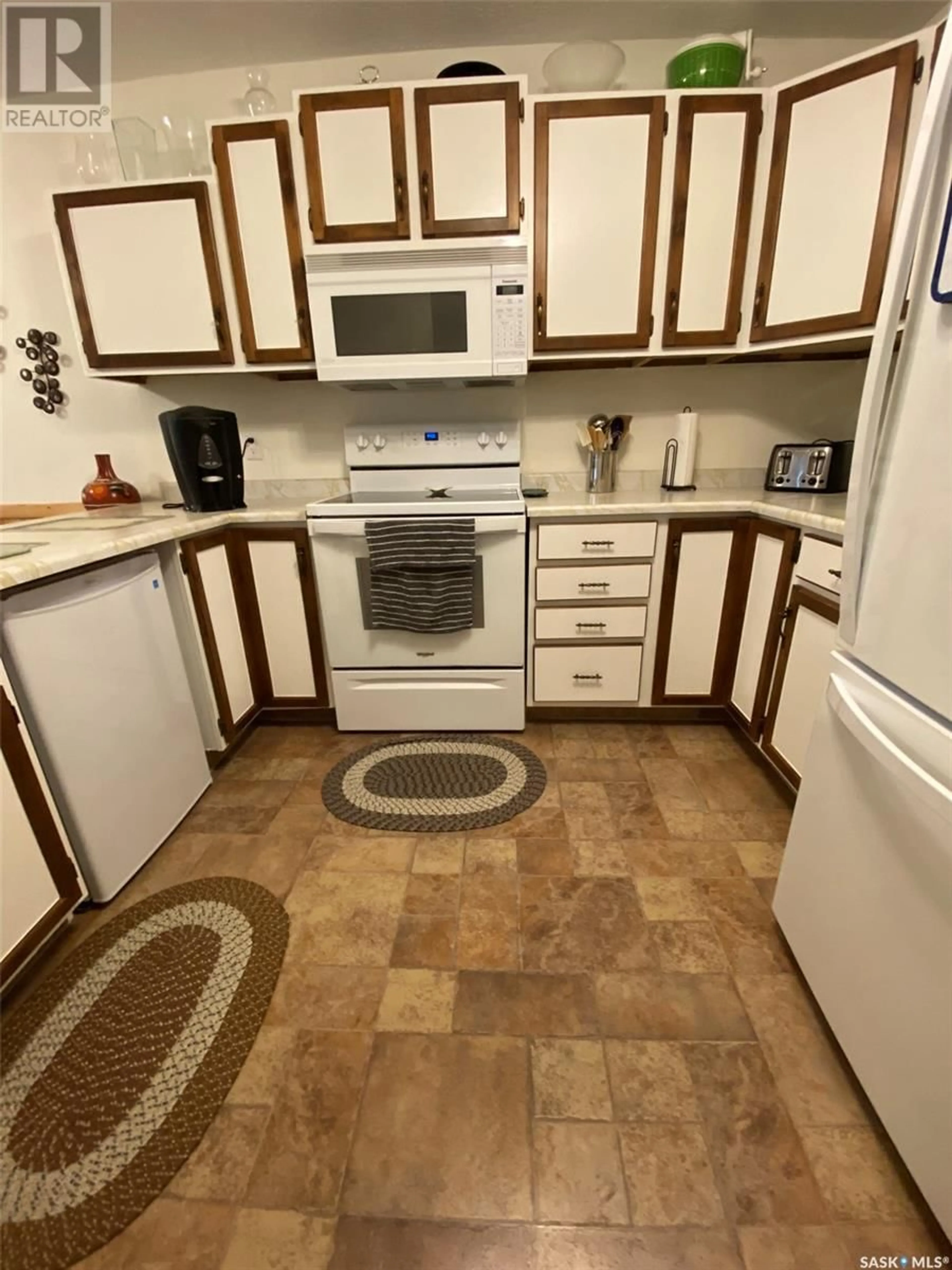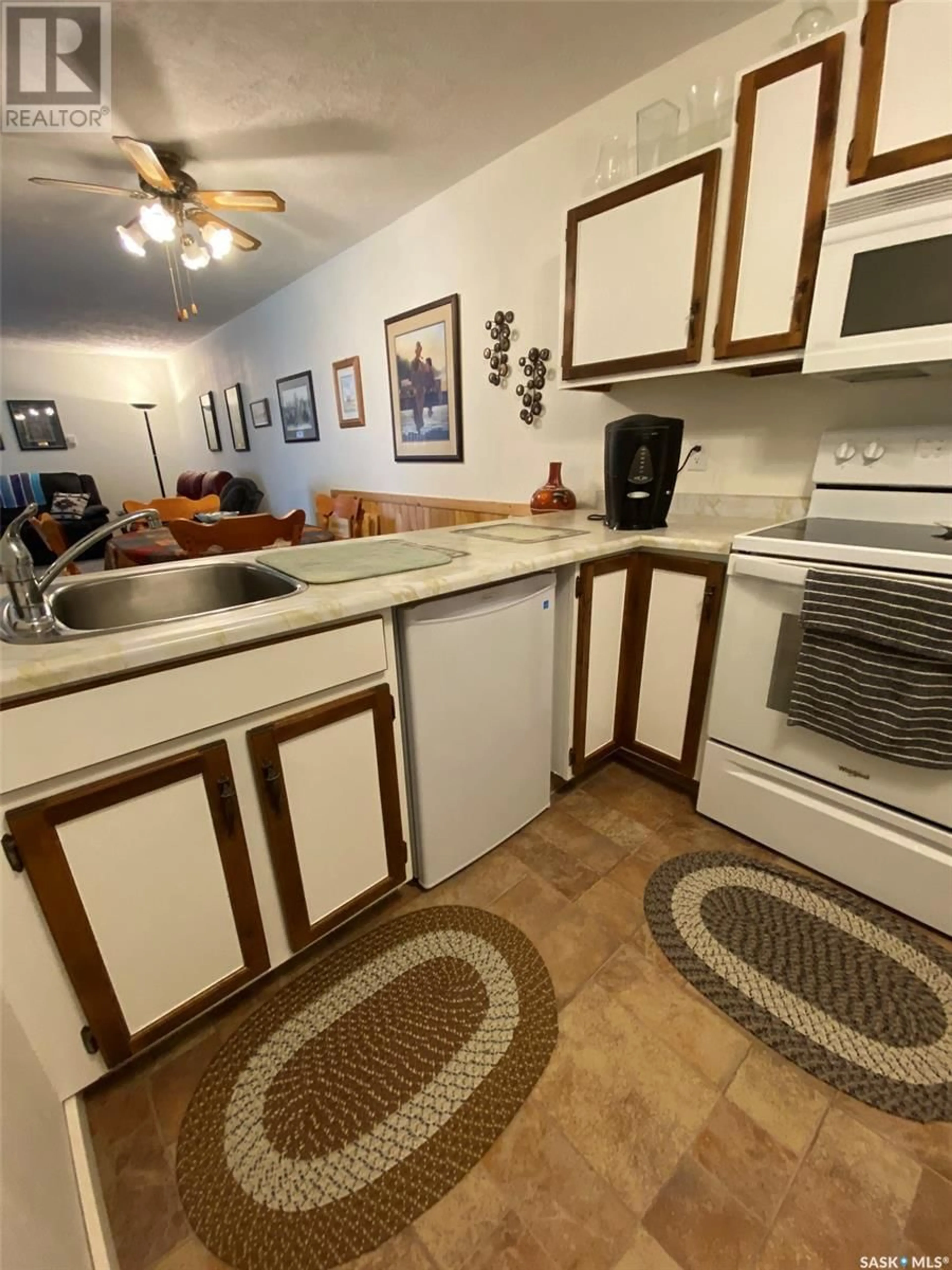24 228 3rd STREET, Weyburn, Saskatchewan S4H0W6
Contact us about this property
Highlights
Estimated ValueThis is the price Wahi expects this property to sell for.
The calculation is powered by our Instant Home Value Estimate, which uses current market and property price trends to estimate your home’s value with a 90% accuracy rate.Not available
Price/Sqft$118/sqft
Days On Market23 days
Est. Mortgage$537/mth
Maintenance fees$350/mth
Tax Amount ()-
Description
Location is PRIME with this 2 bedroom 1 and 1/2 bath condo unit! Enjoy the convenience of being within 5 minutes walking of grocery store, church, financial institutions, restaurants and many other amenities. This well established condo unit is in immaculate condition with many upgrades and very reasonable condo fees. A nice open floor plan with a bright kitchen, dining room and a spacious living room and patio doors taking you to the south facing, very private balcony with a storage room. The primary bedroom features a walk through closet to a 2-piece bathroom. An additional bedroom and 4 piece bath finish up this unit. The condo has a secure storage room located on the top floor, along with a single detached garage, conveniently located out the back door on the south side with its own garage door opener. Other amenities of this condo complex include free use of laundry facilities, elevator service, seasonal common room, and a great community with a strong condo association. *Water heater replaced April 2022/living room and hallway carpets recently replaced/Stove 2022/ABS plumbing in unit/garage door opener recently replaced/condo building shingles replaced 2023/Garage building roof replaced with metal in 2020. (id:39198)
Property Details
Interior
Features
Main level Floor
Kitchen
7 ft ,5 in x 10 ftLiving room
13 ft ,9 in x 16 ft4pc Bathroom
7 ft ,7 in x 8 ftBedroom
10 ft x 13 ft ,8 inCondo Details
Amenities
Shared Laundry, Clubhouse
Inclusions
Property History
 25
25




