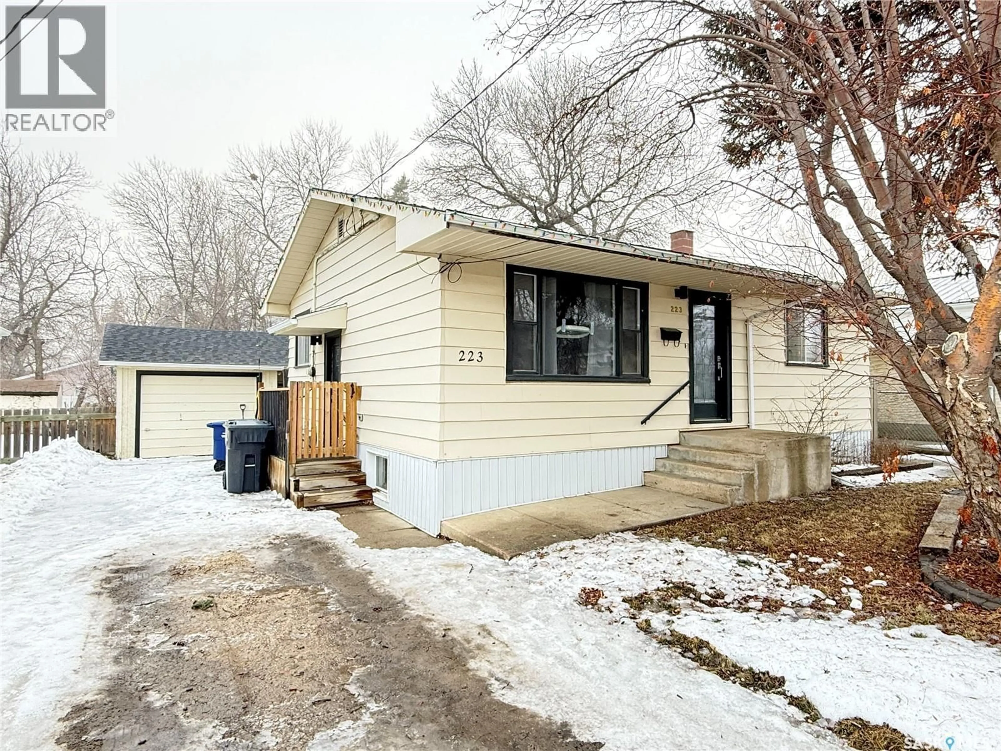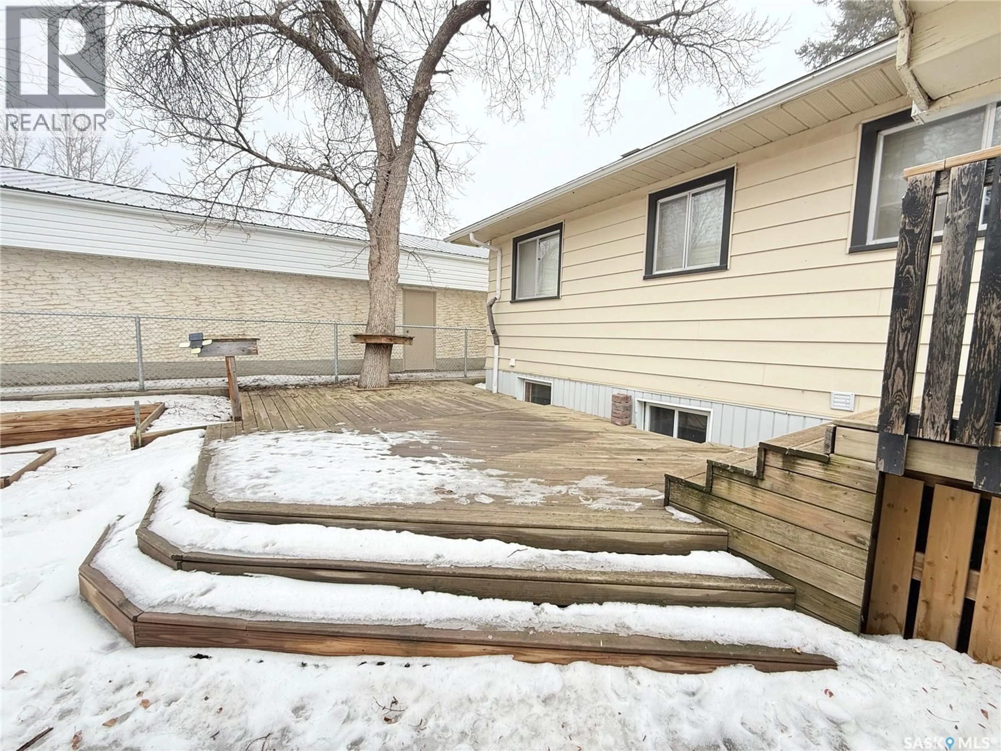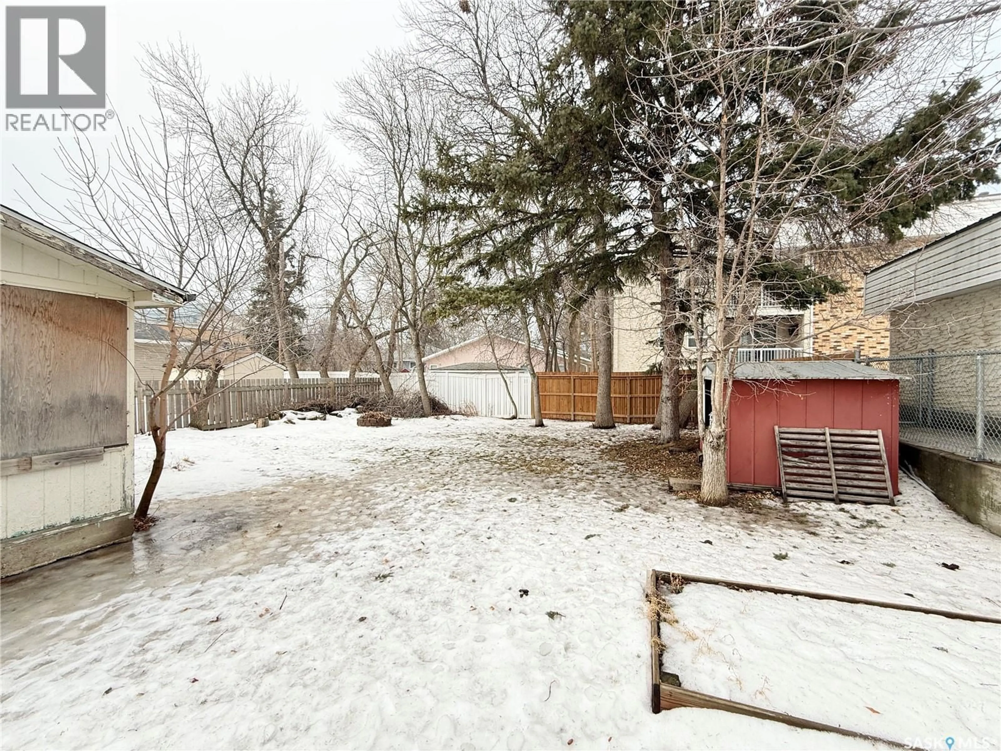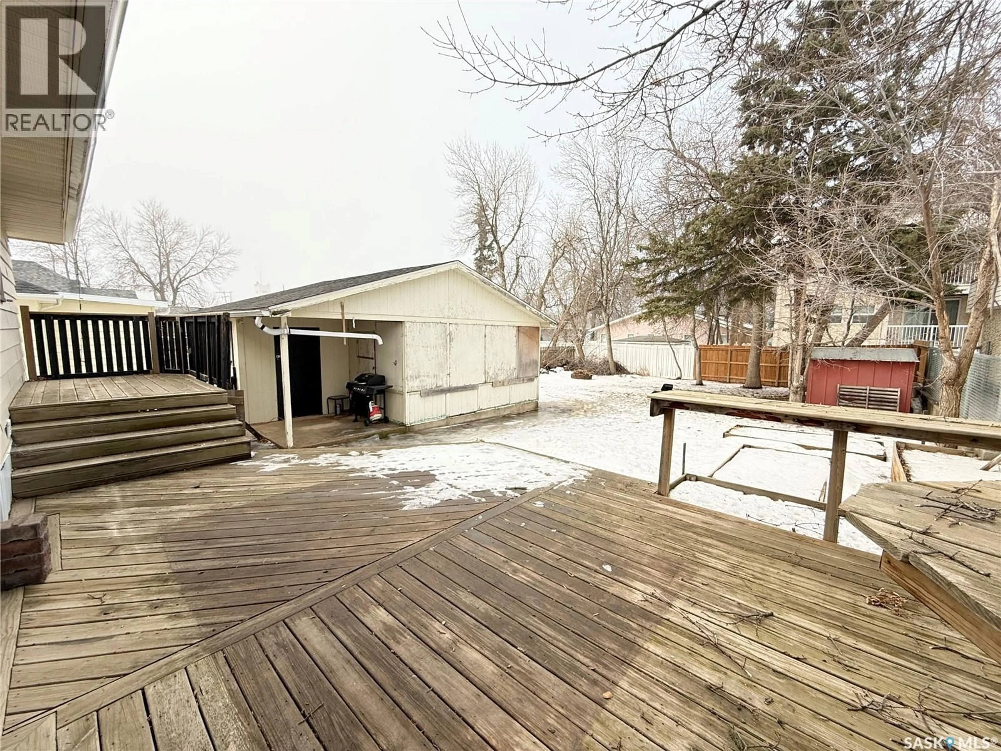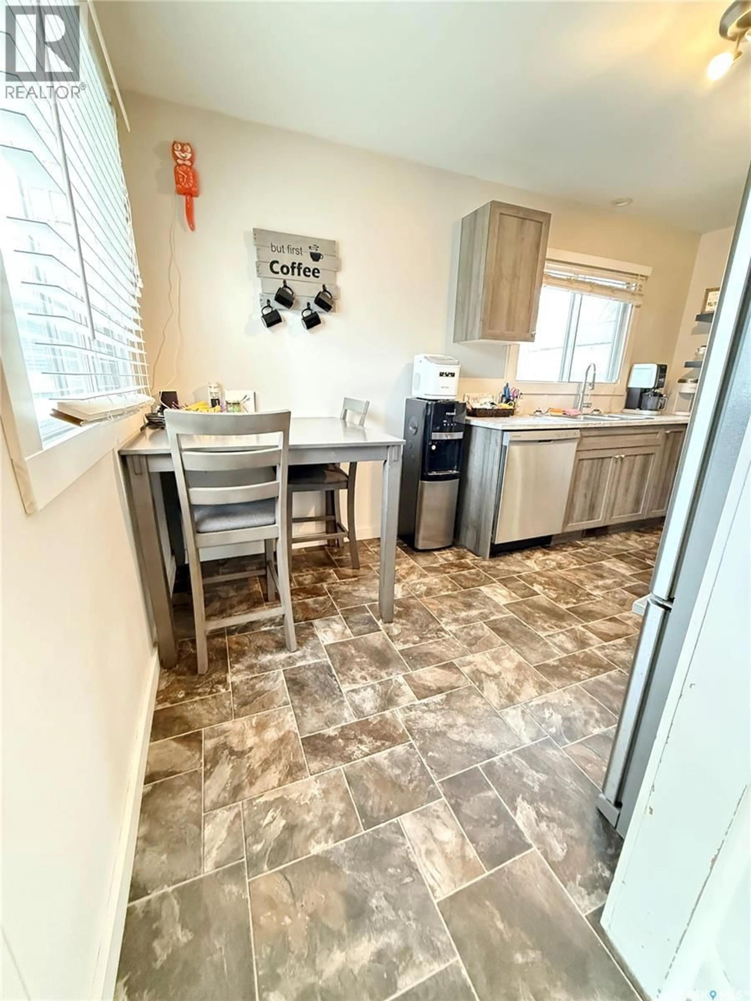223 4TH STREET, Weyburn, Saskatchewan S4H0Y4
Contact us about this property
Highlights
Estimated valueThis is the price Wahi expects this property to sell for.
The calculation is powered by our Instant Home Value Estimate, which uses current market and property price trends to estimate your home’s value with a 90% accuracy rate.Not available
Price/Sqft$256/sqft
Monthly cost
Open Calculator
Description
Welcome to 223 4th Street, right in the heart of downtown Weyburn! This home features a modern, updated kitchen with stylish cabinetry, countertops, and stainless steel appliances. Just off the kitchen is a bright, cozy living room, plus two good-sized bedrooms and an updated 4-piece bathroom on the main floor. Downstairs offers extra space for the family with a rec room for the kids, a third bedroom, a renovated 3-piece bathroom, and laundry with plenty of storage. Out back, you’ll love the private, fully fenced yard—perfect for pets—complete with a two-tiered deck, shed, single garage, and a great fire pit area for relaxing evenings. Priced right and move-in ready, this is one you’ll want to see. Call your favourite agent to book a showing! (id:39198)
Property Details
Interior
Features
Main level Floor
Kitchen/Dining room
9'4 x 14'8Bedroom
11'4 x 12'0Living room
12'0 x 13'6Bedroom
10'8 x 11'7Property History
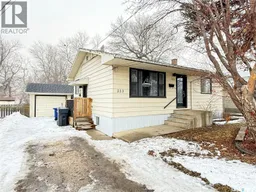 25
25
