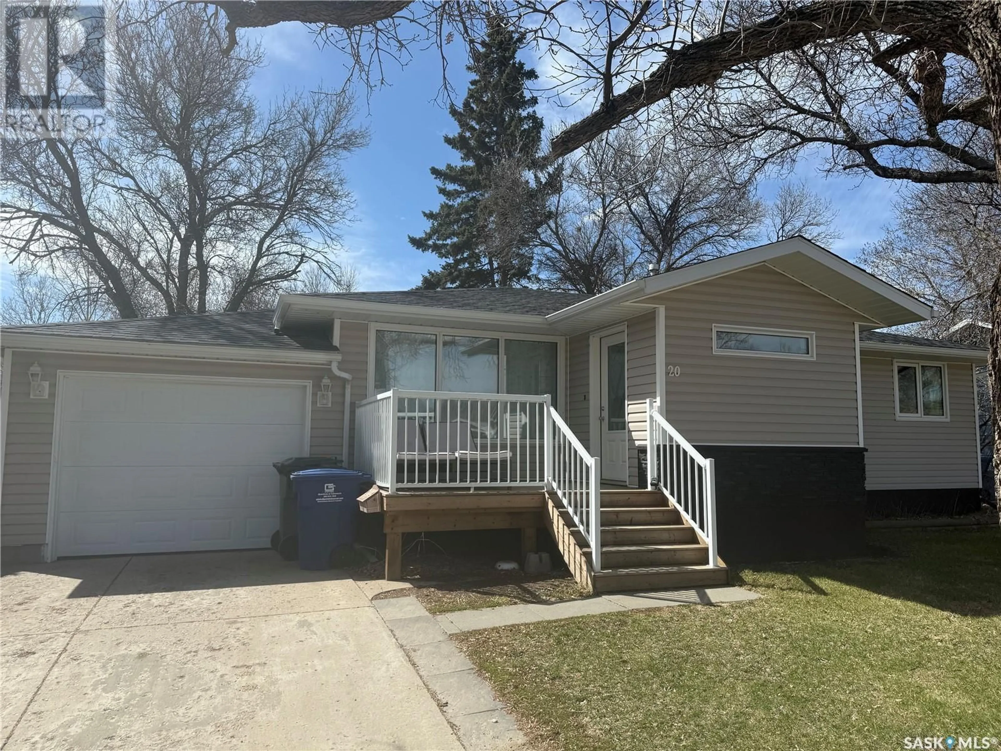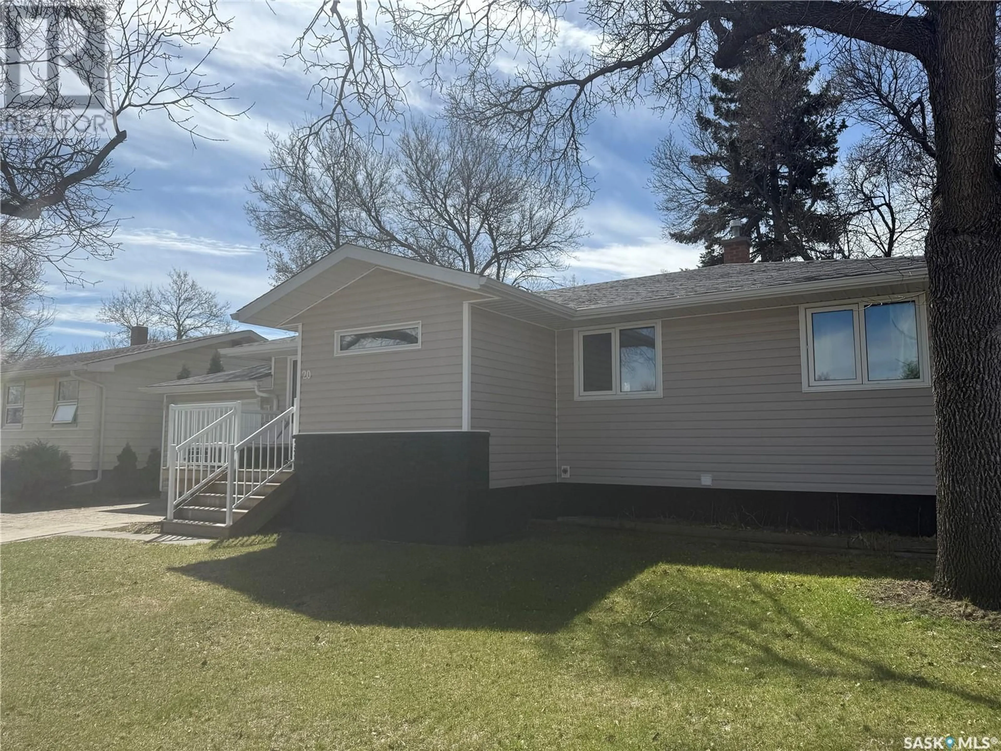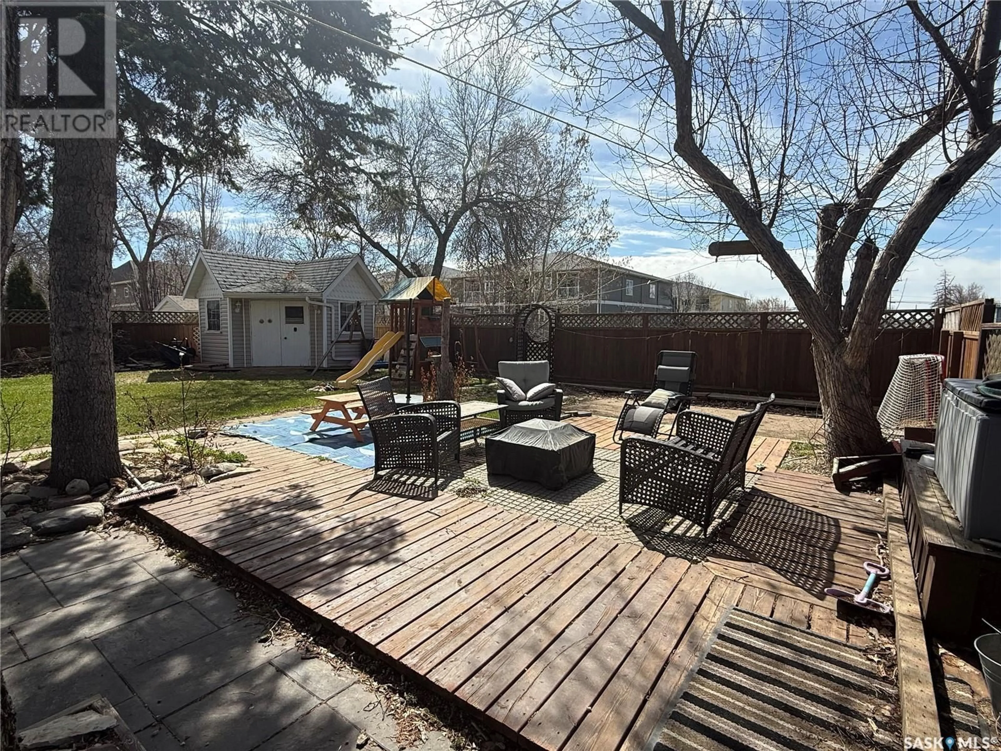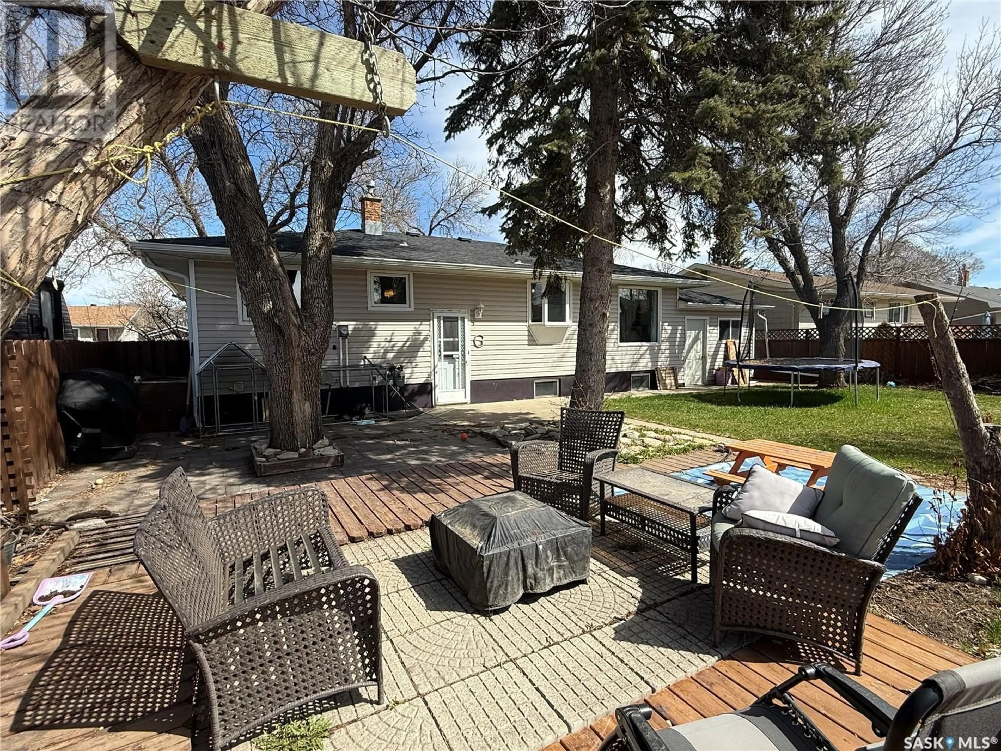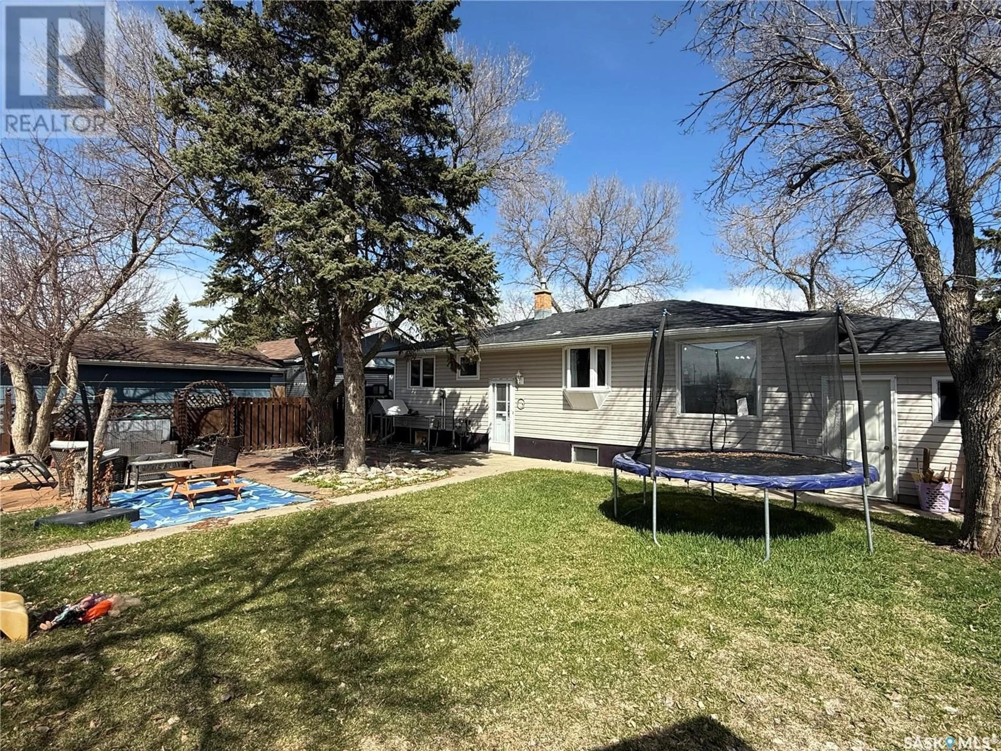20 SCOTT CRESCENT, Weyburn, Saskatchewan S4H1T6
Contact us about this property
Highlights
Estimated valueThis is the price Wahi expects this property to sell for.
The calculation is powered by our Instant Home Value Estimate, which uses current market and property price trends to estimate your home’s value with a 90% accuracy rate.Not available
Price/Sqft$290/sqft
Monthly cost
Open Calculator
Description
Welcome to this charming and well maintained 5-bedroom, 2-bath bungalow located in one of the most sought-after family-friendly neighborhoods! This spacious home offers a bright, functional layout, the front porch provides a warm and practical entryway—ideal for shaking off the cold while adding comfort and charm to the home’s curb appeal. The bright and inviting living area flows seamlessly to the open-concept kitchen and dining area, creating a great space for family meals or entertaining. The generously sized bedrooms, and bathroom completes the main floor. The basement adds incredible value with a large family room—perfect for movie nights or gatherings—alongside two additional bedrooms, a full bathroom, and storage area in the utility room. Whether you're accommodating a growing family, working from home, or hosting guests, this home provides the flexibility and space you need. Step outside to enjoy a private, fenced backyard with mature trees, a patio area, and plenty of space for kids, pets, or summer BBQs. Whether you're relaxing or entertaining, this outdoor space is a true extension of the home. A rare opportunity to own a versatile home in a welcoming community—don't miss out! (id:39198)
Property Details
Interior
Features
Main level Floor
Living room
14'01 x 16'00Dining room
10'09 x 8'07Bedroom
10'09 x 8'053pc Bathroom
Property History
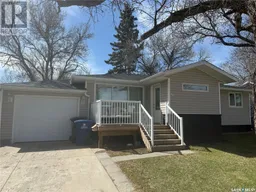 34
34
