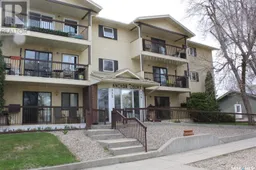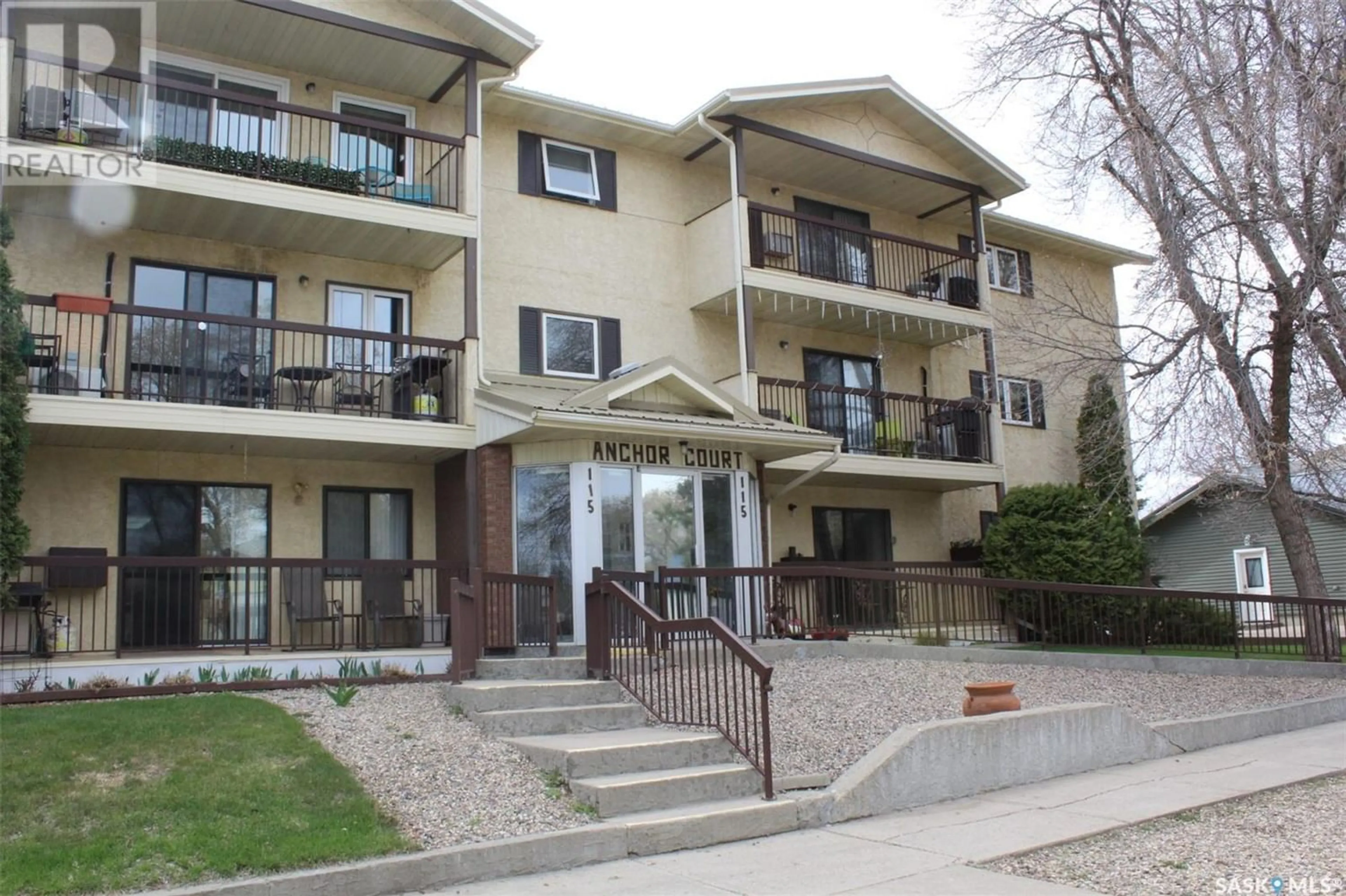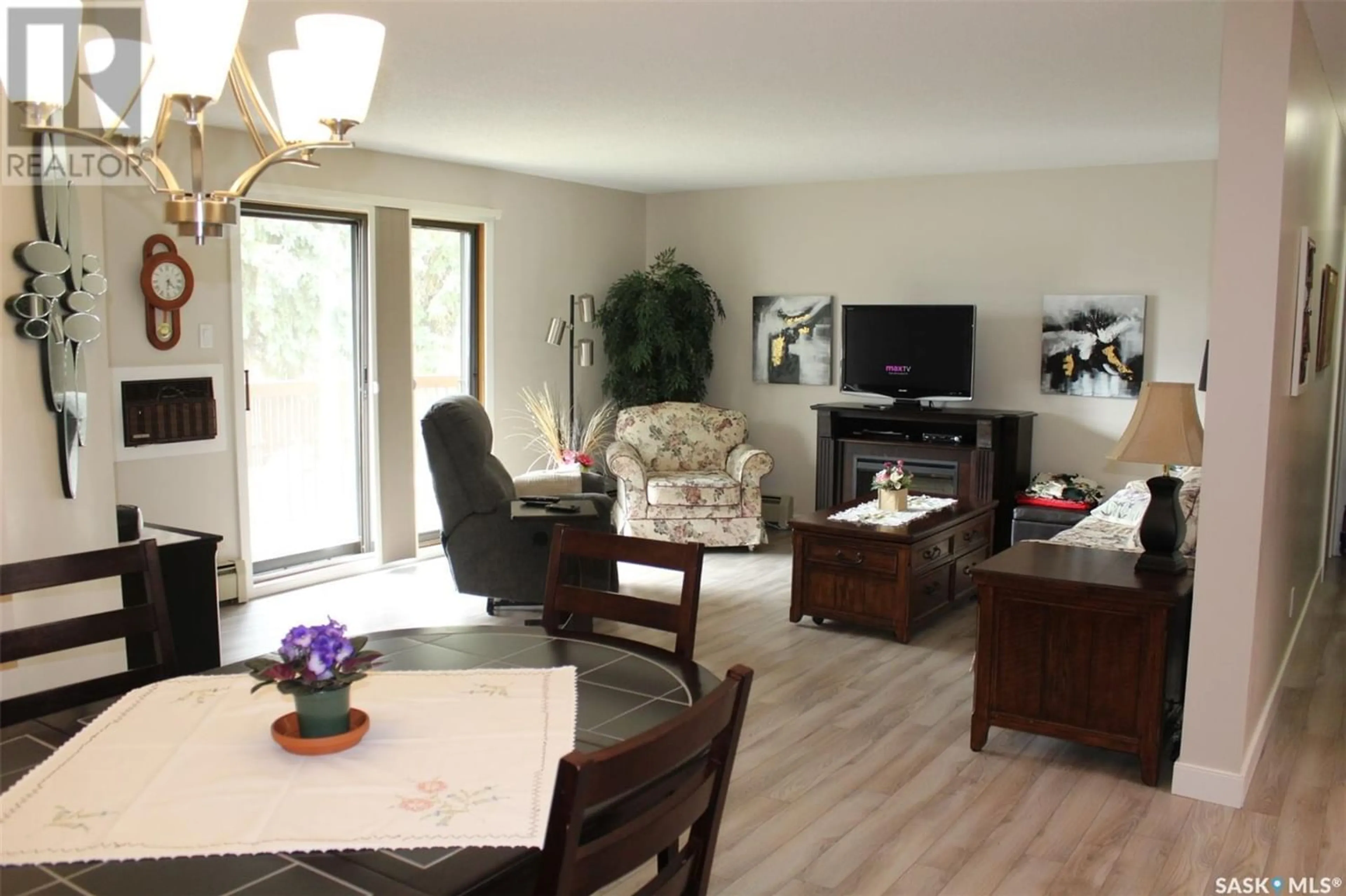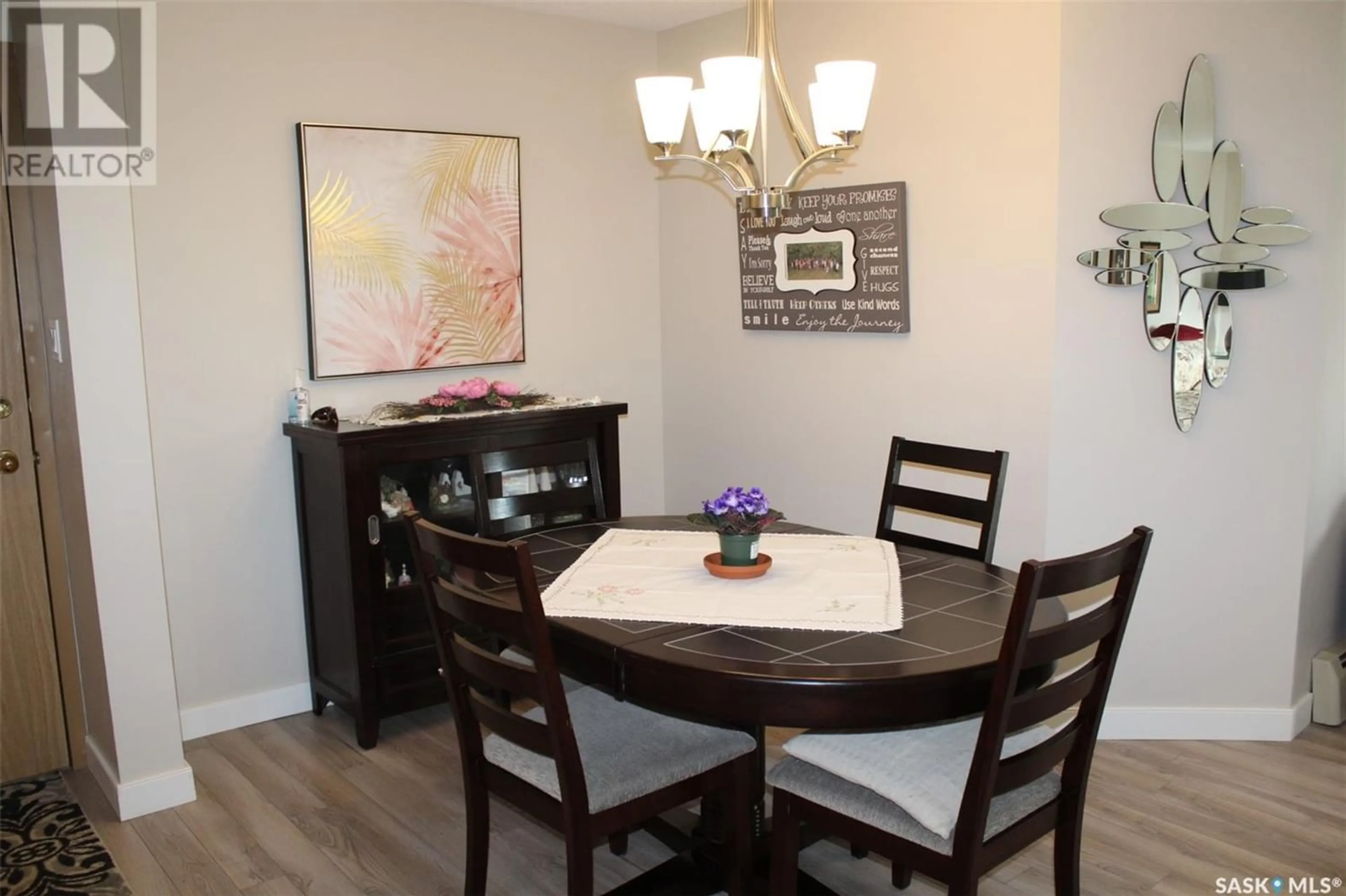103 115 8th STREET, Weyburn, Saskatchewan S4H1E1
Contact us about this property
Highlights
Estimated ValueThis is the price Wahi expects this property to sell for.
The calculation is powered by our Instant Home Value Estimate, which uses current market and property price trends to estimate your home’s value with a 90% accuracy rate.Not available
Price/Sqft$153/sqft
Days On Market13 days
Est. Mortgage$784/mth
Maintenance fees$362/mth
Tax Amount ()-
Description
This 2 bed 2 bath condo offers a prime location close to the downtown core, making it an ideal choice for urban living enthusiasts. Situated on the main floor, it boasts a balcony that overlooks a beautifully landscaped yard, providing an oasis for the owners to enjoy. The yard features a charming flower garden and ample garden space, perfect for those with a green thumb or anyone who simply enjoys outdoor relaxation. Inside, the condo has been thoughtfully updated, ensuring modern comfort and style. The kitchen features a movable sit-up island that adds versatility to the space, catering to both casual dining and entertaining needs. Recent updates to the flooring in the living, dining, kitchen, and hallway areas further enhance the aesthetic appeal of the condo, creating an inviting atmosphere throughout. One of the highlights of this property is its immaculate condition, reflecting meticulous care and maintenance by the current owner. Overall, this condo offers a blend of convenience, style, and tranquility, making it a highly desirable option for those seeking a comfortable new home. With its prime location, updated features, and impeccable condition, it presents an excellent opportunity for buyers looking to experience the best of city living. (id:39198)
Property Details
Interior
Features
Main level Floor
Living room
17 ft ,2 in x 14 ft ,7 inDining room
13 ft ,6 in x 11 ftKitchen
11 ft ,3 in x 9 ft ,9 inLaundry room
7 ft ,9 in x 8 ft ,5 inCondo Details
Inclusions
Property History
 35
35




