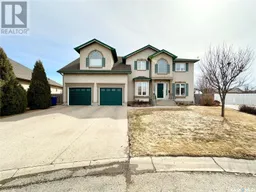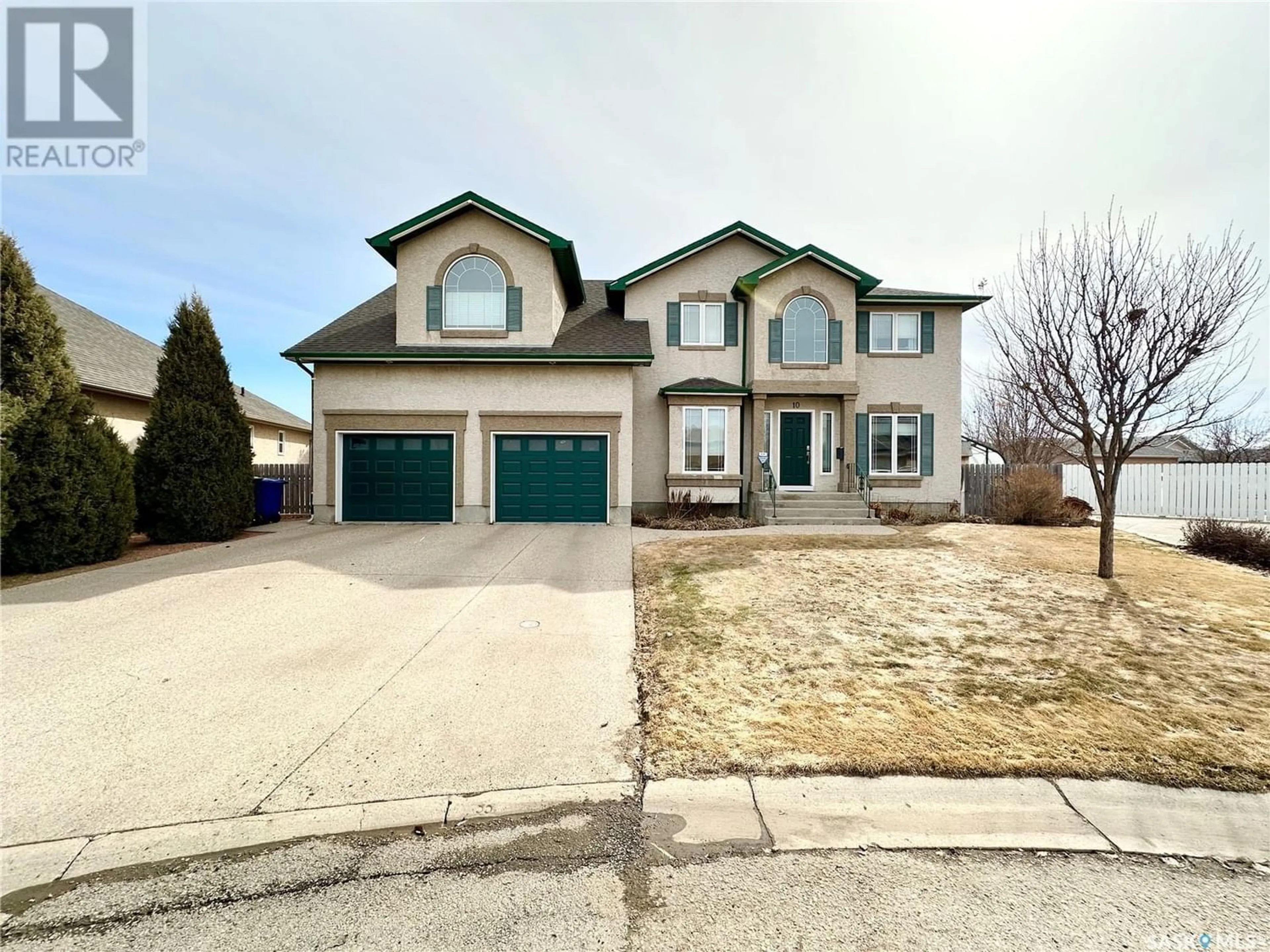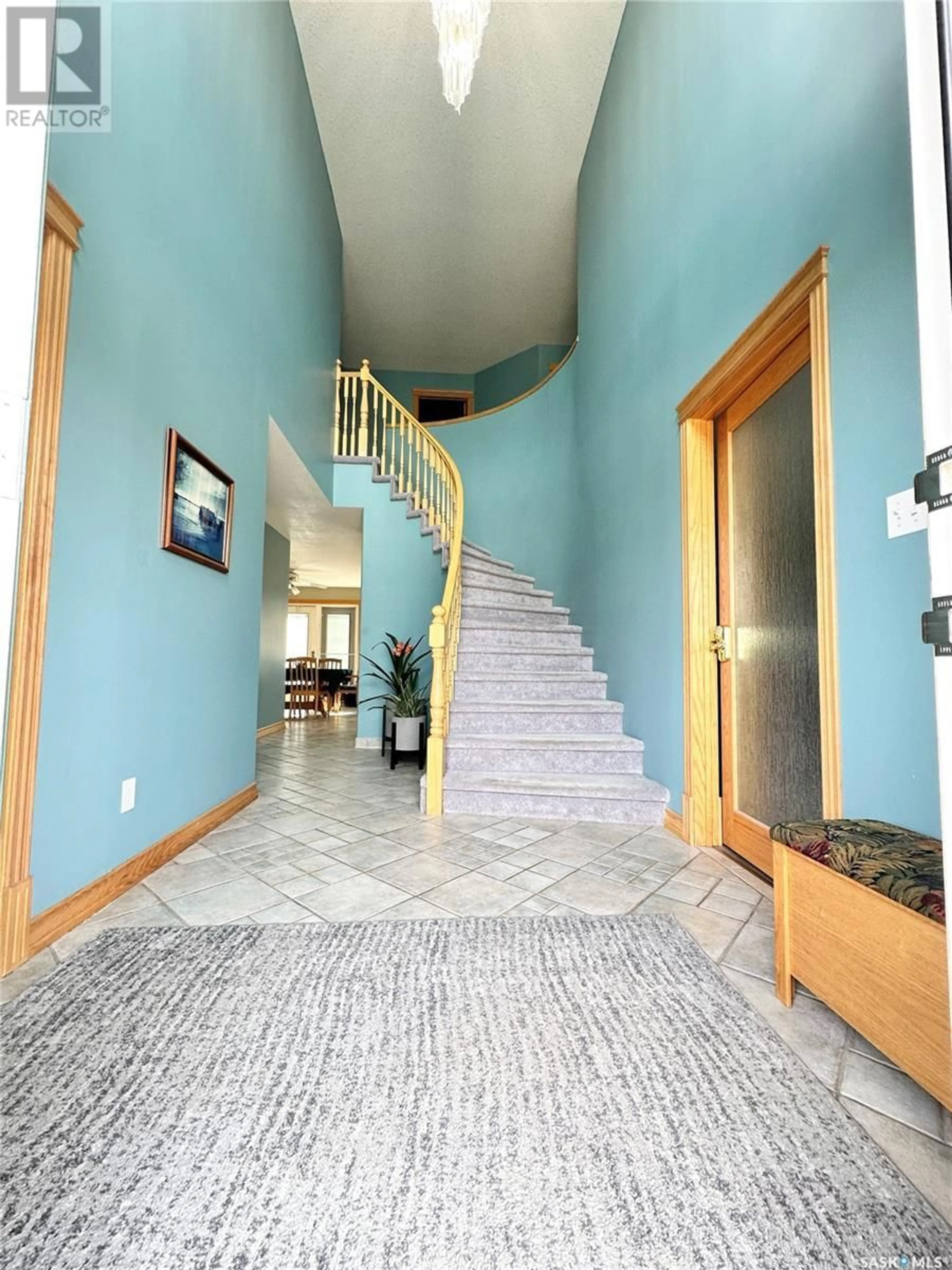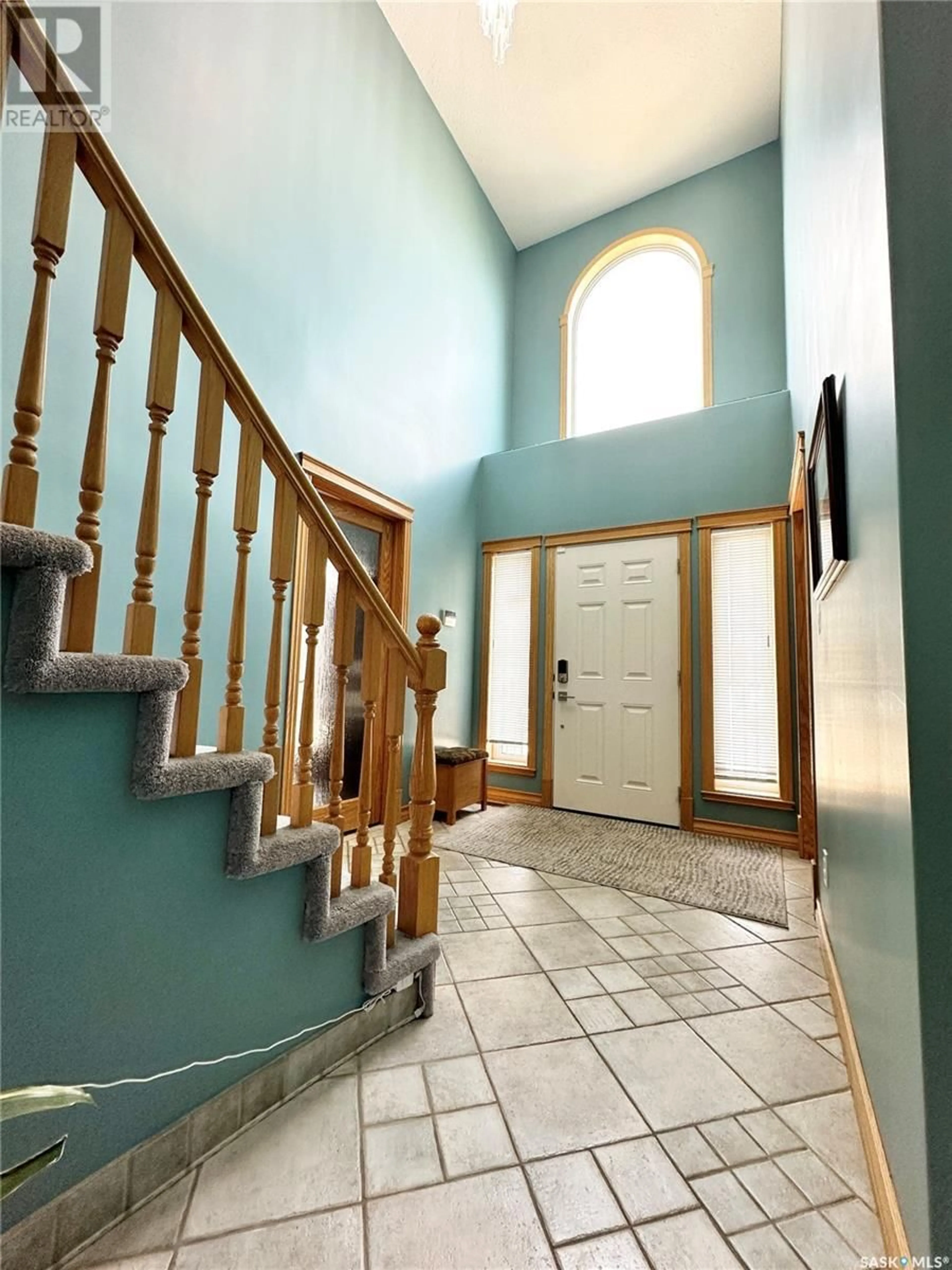10 Porter BAY, Weyburn, Saskatchewan S4H3N4
Contact us about this property
Highlights
Estimated ValueThis is the price Wahi expects this property to sell for.
The calculation is powered by our Instant Home Value Estimate, which uses current market and property price trends to estimate your home’s value with a 90% accuracy rate.Not available
Price/Sqft$235/sqft
Days On Market41 days
Est. Mortgage$3,002/mth
Tax Amount ()-
Description
Welcome to 10 Porter Bay! This incredible 5 bedroom family home is coming in at nearly 3000 square feet, in a fantastic area of Weyburn! On the main floor, you are treated to bright living areas, kitchen with plenty of cabinet and counter space, living room with cozy gas fireplace, great mudroom off the front door, spacious office, bathroom and access to the deck from the dining room that is large enough to accomodate big family gatherings. Upstairs, there are 3 nicely sized bedrooms in addition to the master, a main bathroom, and conveniently located laundry room with sink and lots of storage. The master suite is truly a spa like getaway with a 5 piece ensuite, his and hers separate walk in closets, as well as access to the balcony, that would be an amazing place to enjoy a morning coffee. The basement is completely finished with a giant recreation room with stone feature wall and beautiful wet bar, super cool built in aquarium in addition to another bedroom, bathroom, and storage rooms. The yard is very large, and has tons of room for entertaining, and features a fish pond and greenhouse for those with a green thumb, and lots of room for the kids to run and play. Contact for your tour today! (id:39198)
Property Details
Interior
Features
Second level Floor
Bedroom
11'4 x 10'11Primary Bedroom
17'3 x 23'85pc Ensuite bath
Other
5'9 x 9'5Property History
 47
47




