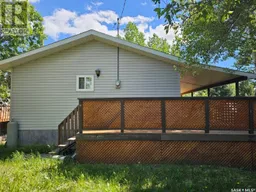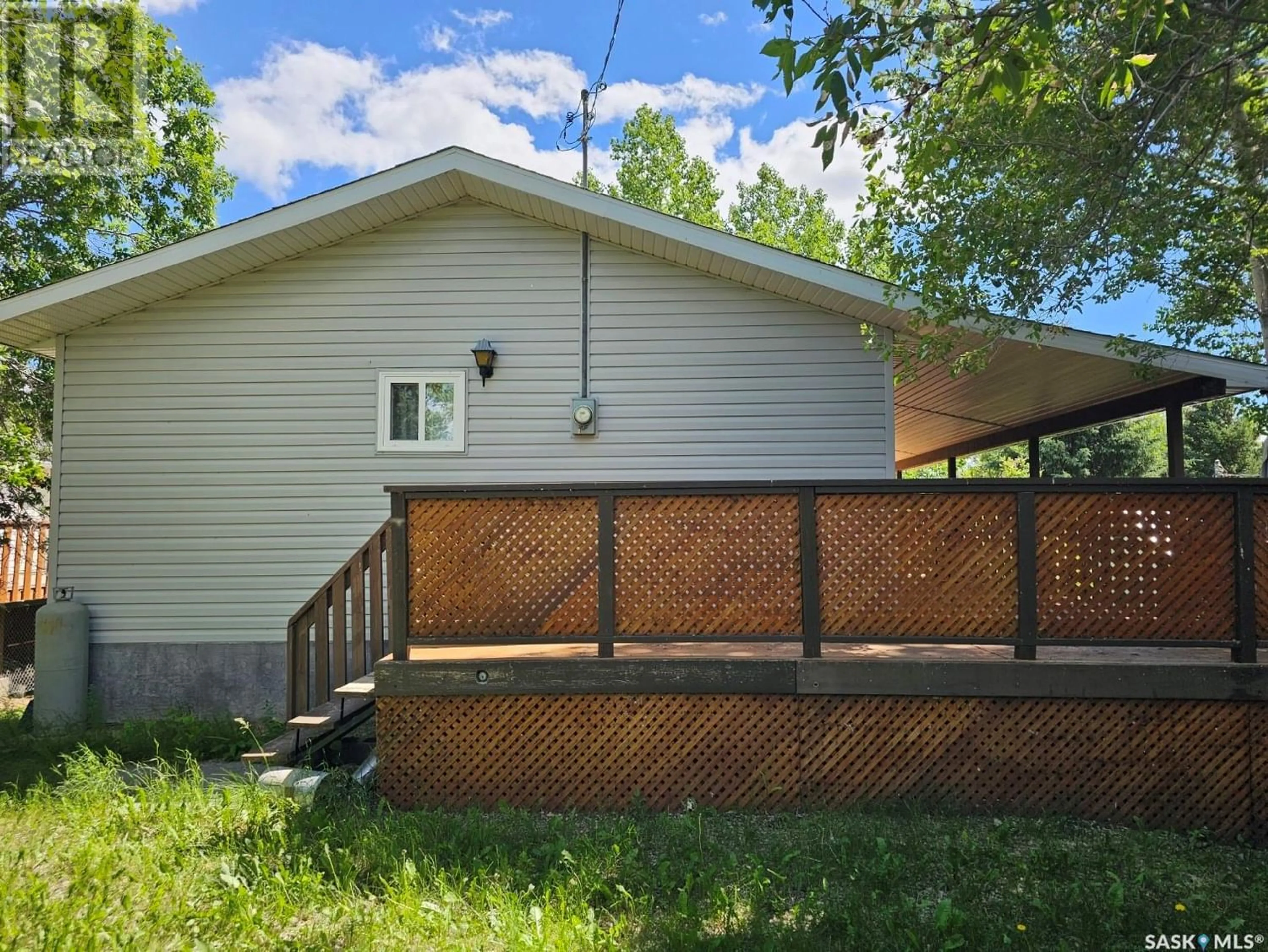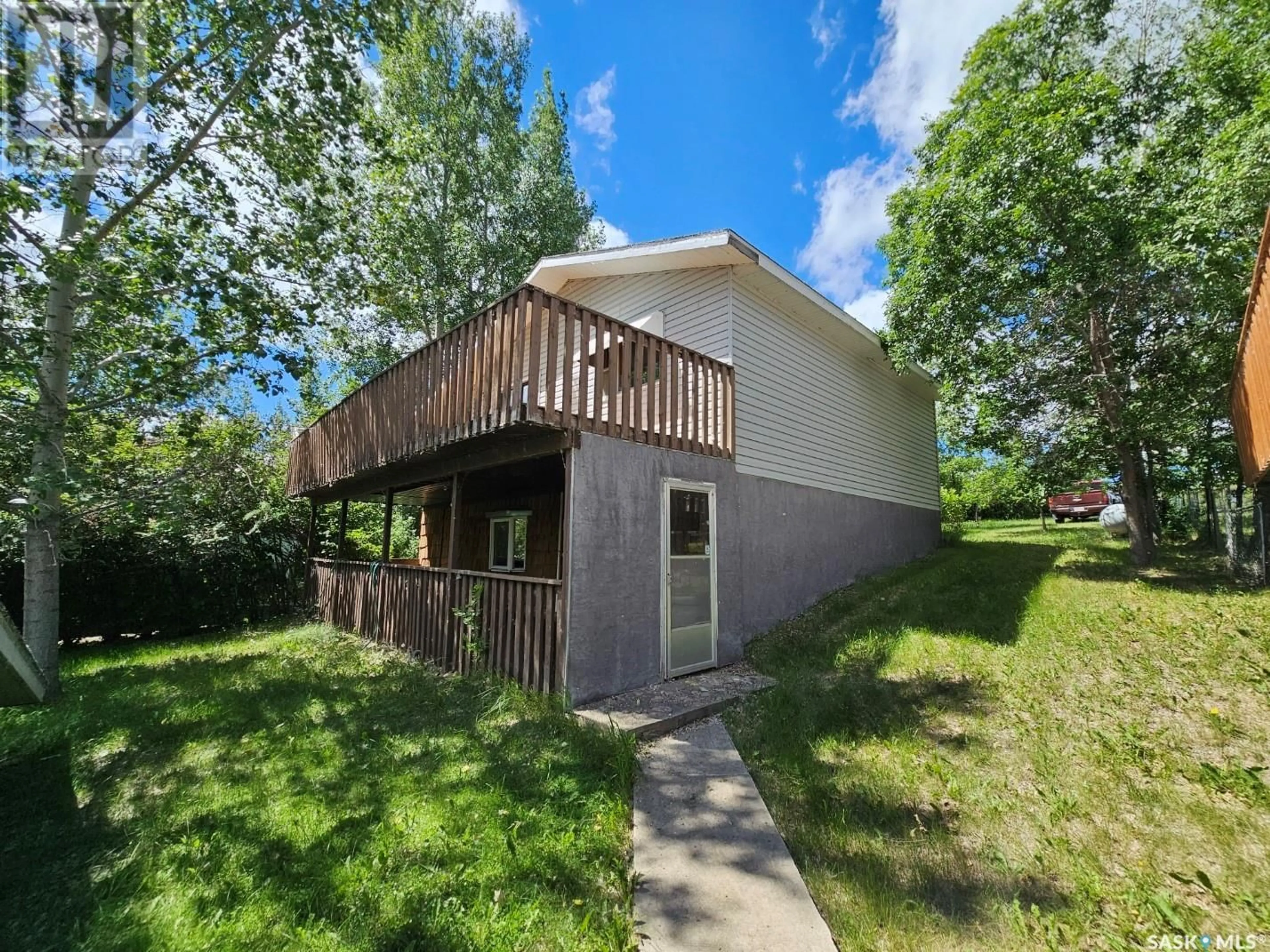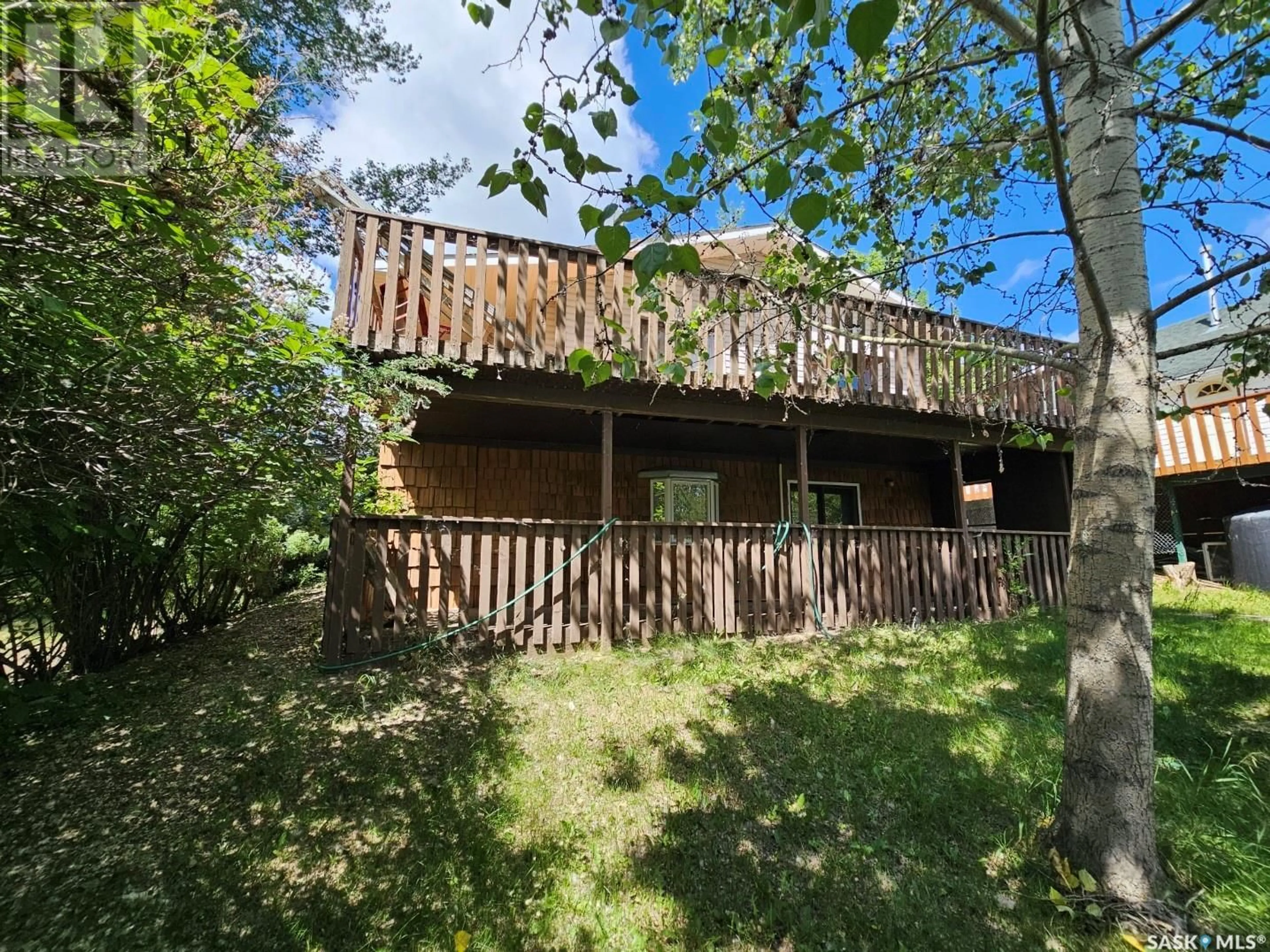Ferguson Bay, Saskatchewan S0N2X0
Contact us about this property
Highlights
Estimated ValueThis is the price Wahi expects this property to sell for.
The calculation is powered by our Instant Home Value Estimate, which uses current market and property price trends to estimate your home’s value with a 90% accuracy rate.Not available
Price/Sqft$312/sqft
Days On Market109 days
Est. Mortgage$837/mth
Tax Amount ()-
Description
Get ready for lake life. this 4 season home is waiting for you to move in! Constructed with 2X6 walls, 2 propane furnaces, wrap around deck, walkout basement and a 18'X24' garage/boathouse you will find yourself wanting to stay year round. As you enter from the walk around deck you will be greeted by the open kitchen/family room with an additional patio door. The main level also offers a 3 piece bath and the primary bedroom. Down the stairs to the walkout basement you will find a gorgeous wood stove, rec room, family room as well as a 2 piece bathroom and a large office that could be transformed into a bedroom with the addition of a window. Walk out to the patio which is conveniently located under the wrap around deck for all weather entertaining. You will have sunset and sunrise views from this third row home. The septic tank is a huge 1200 gal and won't need to be emptied often, the 50' deep well is located in the garage for all weather use. Don't miss your chance to live at the lake! (id:39198)
Property Details
Interior
Features
Basement Floor
Office
9'2" x 11'2"2pc Bathroom
5'4" x 3'5"Other
11'3" x 15'Family room
11' x 17'Property History
 14
14




