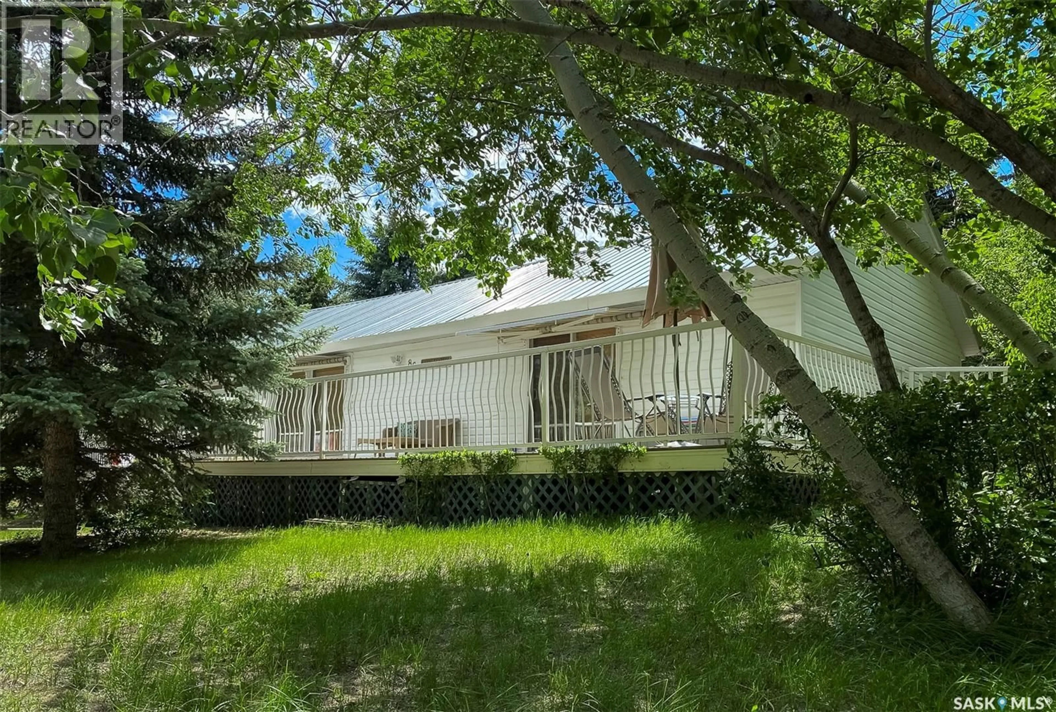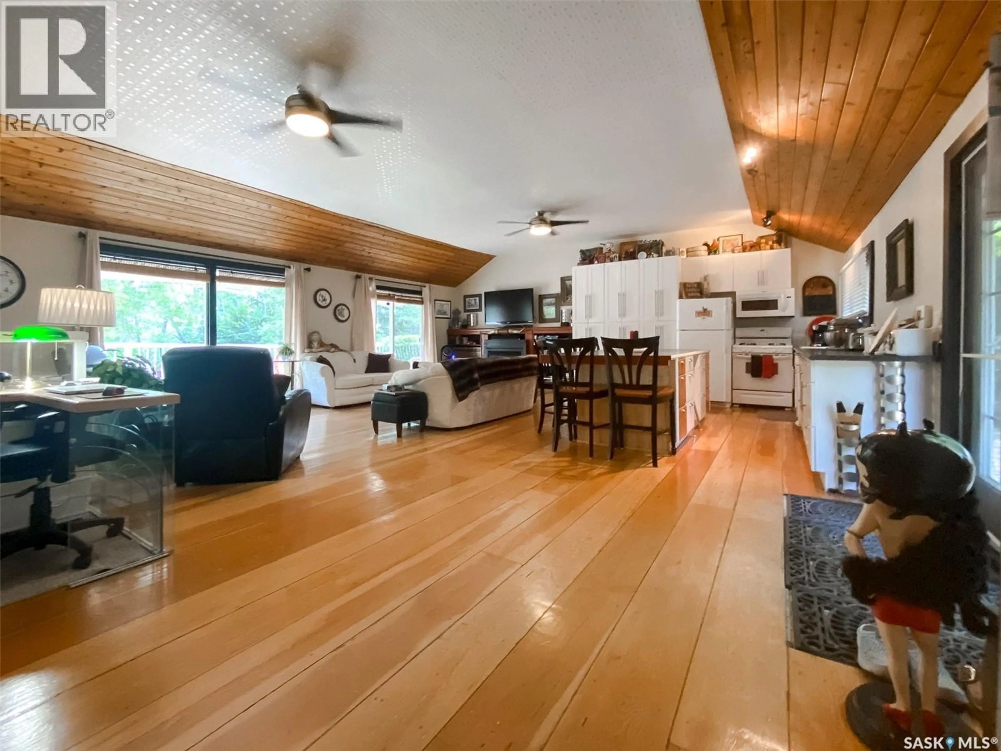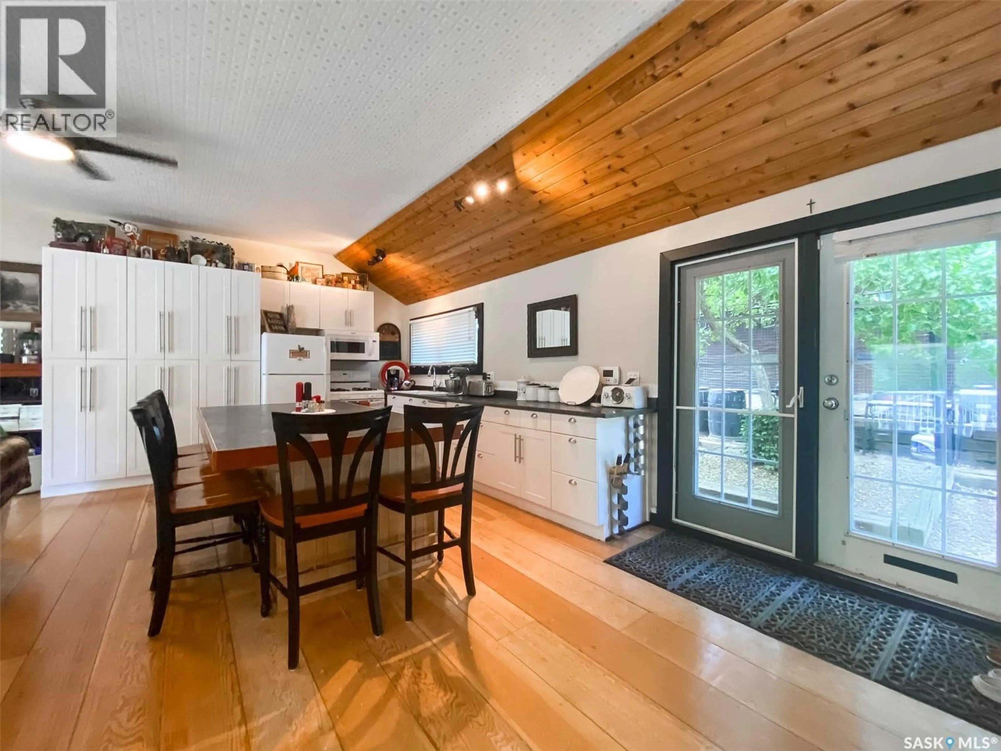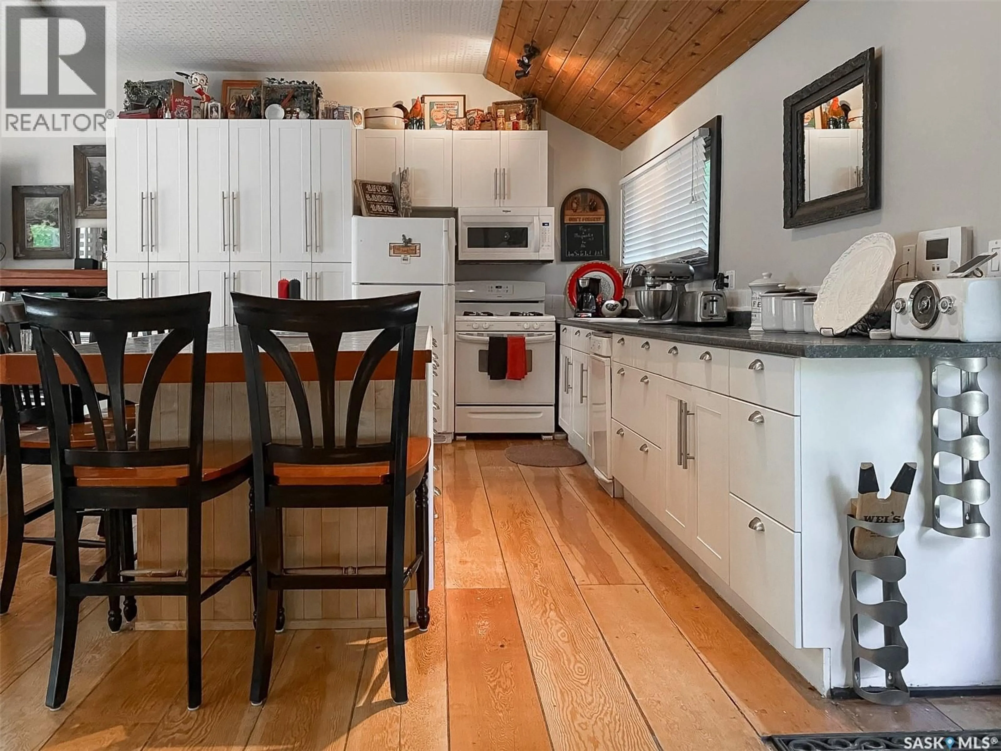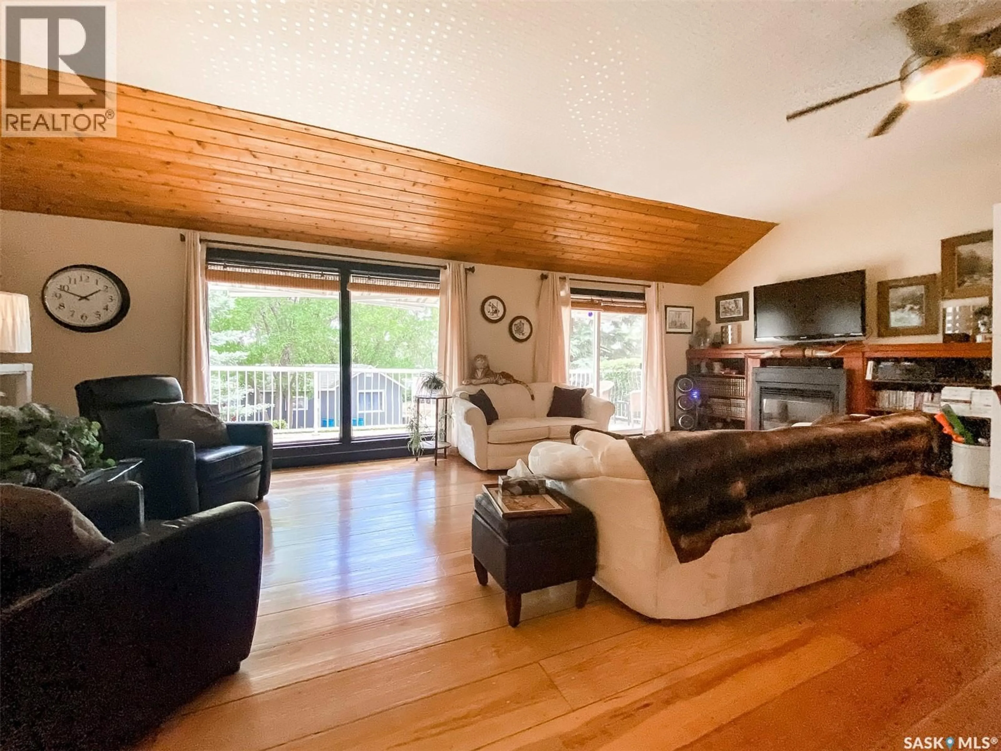86 FERGUSON BAY, Webb Rm No. 138, Saskatchewan S0N2N0
Contact us about this property
Highlights
Estimated valueThis is the price Wahi expects this property to sell for.
The calculation is powered by our Instant Home Value Estimate, which uses current market and property price trends to estimate your home’s value with a 90% accuracy rate.Not available
Price/Sqft$222/sqft
Monthly cost
Open Calculator
Description
With serene lake views and an abundance of mature trees, this private oasis can be enjoyed all year-round. Located in Ferguson Bay, the 4-season cabin sits on a double lot with a spacious open concept living area on the main floor, and a full income suite below. The front entrance opens to the main living area with semi vaulted ceilings, reclaimed wide wood plank flooring brought in from B.C, and antique solid fir interior doors. The kitchen is complete with new white shaker style cabinetry and an 8ft island with seating for seven. The living area holds a gas fireplace framed by reclaimed wooden built-ins, floor-to-ceiling windows, and sliding door access to an expansive raised deck overlooking the water. The principal suite is equipped with its own library/seating area, a dressing room with enclosed cabinetry, and its own sliding door access to the deck; all of which sit on reclaimed wood flooring originating from the University of Alberta’s campus gymnasium. The main 4-piece bathroom doubles as the laundry room and can be accessed from the main living area, the master bedroom, as well as from the outside fire pit area; providing easy access for outdoor guests. Downstairs, the basement suite holds its own open concept living and kitchen area, complete with cedar plank ceilings and crown moulding. The suite also holds a sizeable bedroom, a three-piece bathroom, a large storage room with a bonus space around the corner, and a private walk-out entrance. Outside, in addition to the large deck, the shaded yard holds a detached double car garage, a gravelled fire-pit area, apple and plum trees, and ample green space; all of which are made private by towering Blue Spruce trees. This property currently has a 25-year lease agreement as well the land can be purchased and deeded if desired. Call for more information or your personal showing. (id:39198)
Property Details
Interior
Features
Main level Floor
Kitchen/Dining room
25 x 12Living room
25 x 12.6Primary Bedroom
17 x 23Laundry room
Property History
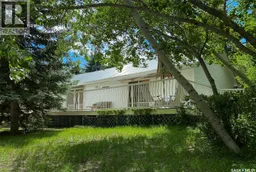 36
36
