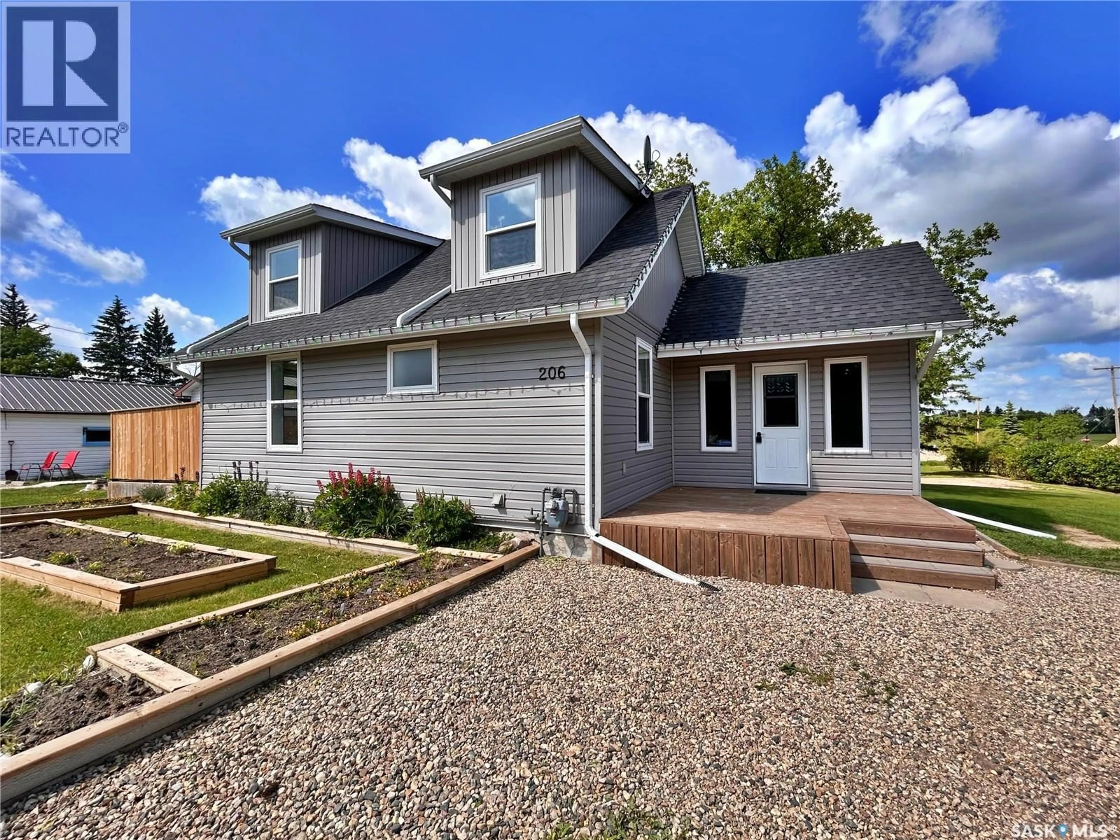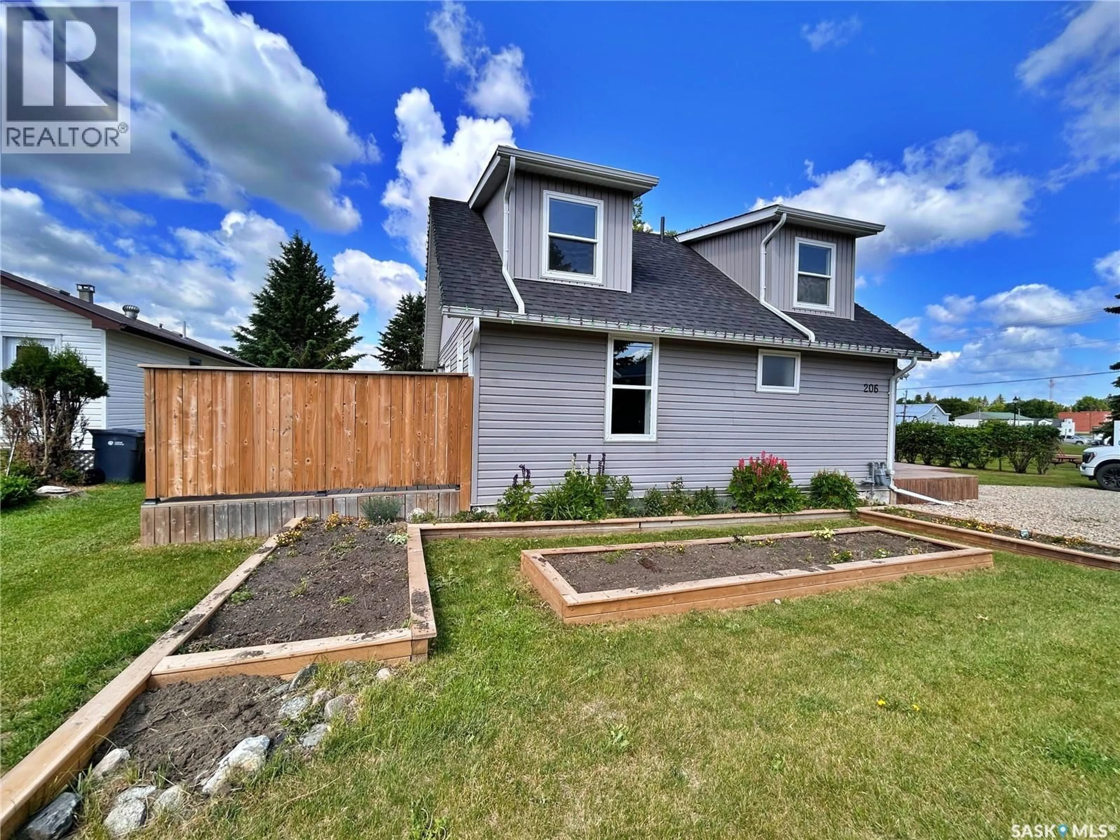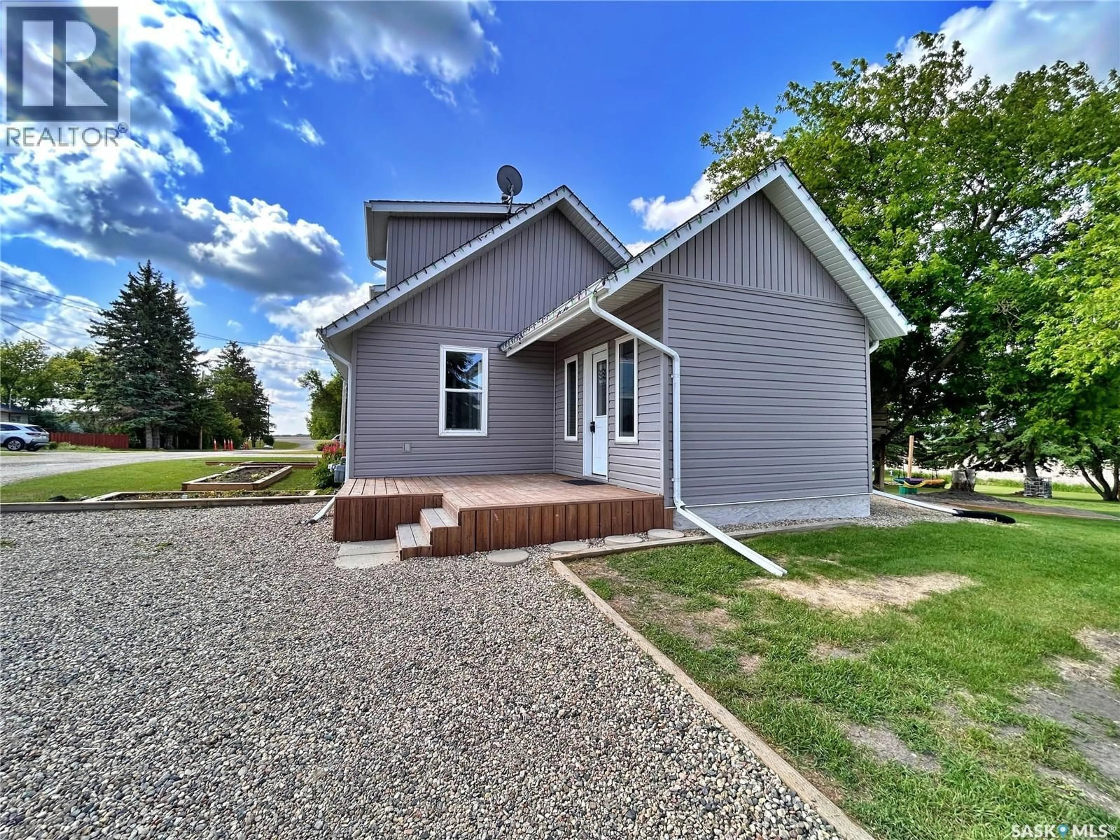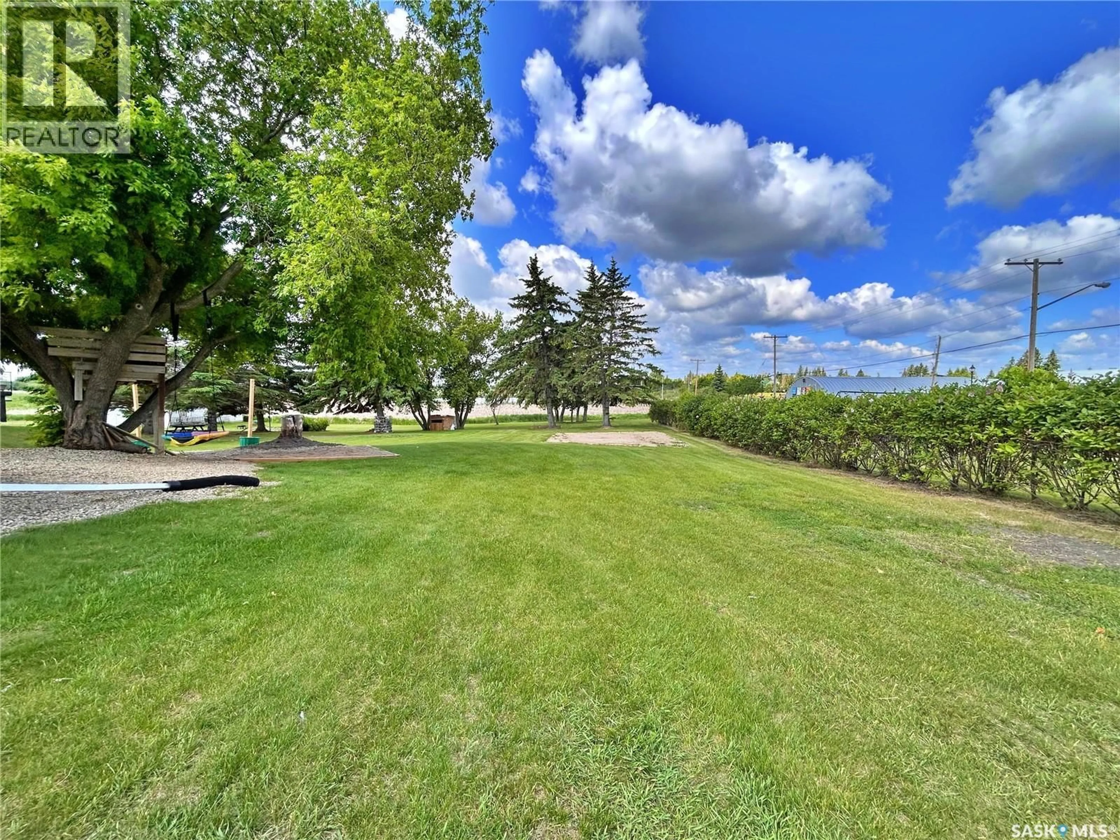206 1ST STREET, Wawota, Saskatchewan S0G5A0
Contact us about this property
Highlights
Estimated valueThis is the price Wahi expects this property to sell for.
The calculation is powered by our Instant Home Value Estimate, which uses current market and property price trends to estimate your home’s value with a 90% accuracy rate.Not available
Price/Sqft$121/sqft
Monthly cost
Open Calculator
Description
NEW PRICE! UPDATED 1 1/2 story home on a whopping 87' x 195' LOT! the whole home was gutted in 2013 and redone! 2 bedrooms, 2 bathrooms, tiled bathrooms, central air, updated electrical & plumbing, main floor laundry, lovely backyard -- these are just a few of it's finest features! -- MAIN FLOOR: the mudroom features ample space for a large closet & access to the front deck. The kitchen features stainless steel appliances, tiled backsplash and under cabinet lighting. The dining & living room boast south, east, & west facing windows, a lovely wood feature wall and access to the private deck. A laundry space and 4pc bathroom with a custom tiled shower and jetted tub are just off the mudroom/kitchen. 2ND FLOOR: 2 bedrooms and a 3pc bathroom with a tiled shower and floor is located on the 2nd floor. BASEMENT: the basement is a great space for storage. YARD: a 87' x 195' lot, private deck, flower beds, tree house, fire-pit area — a little backyard oasis! UPDATES INCLUDE: exterior (2013) & interior (2014); electrical + panel, plumbing, furnace, water heater (2023), AC, windows, doors, drywall, insulation, siding, shingles, soffit, fascia, decks -- to many updates to list! NOW PRICED AT $139,000! click the virtual tour link to have an online look! (id:39198)
Property Details
Interior
Features
Main level Floor
Kitchen
12'8 x 13'6Dining room
10' x 11'Living room
11' x 12'Mud room
11' x 11'Property History
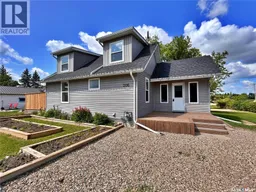 40
40
